1 Eyre Court, Eyre Street, Newbridge, Co. Kildare
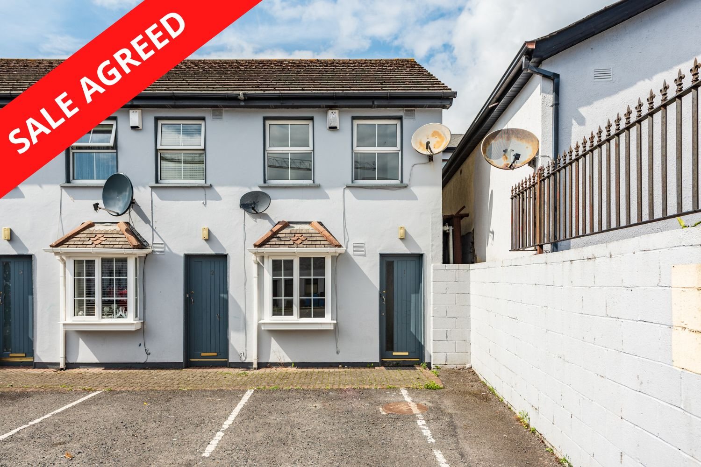
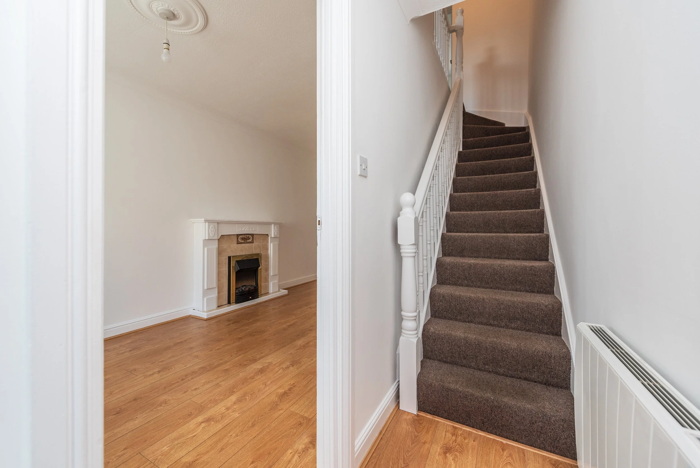
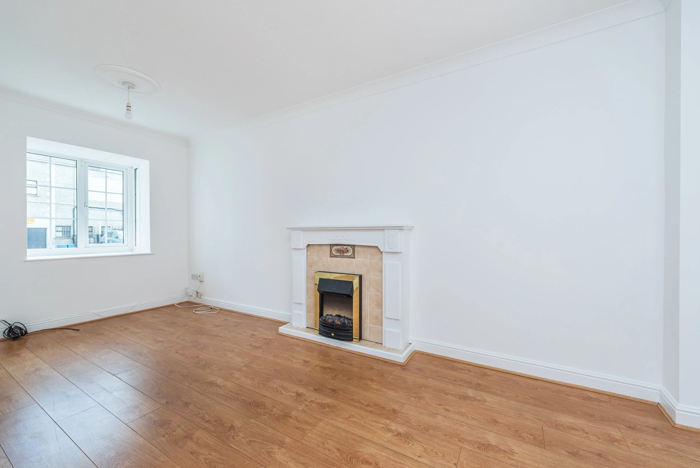
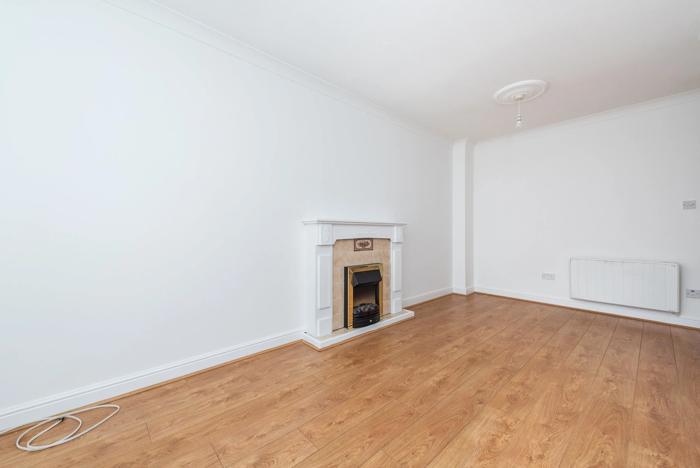
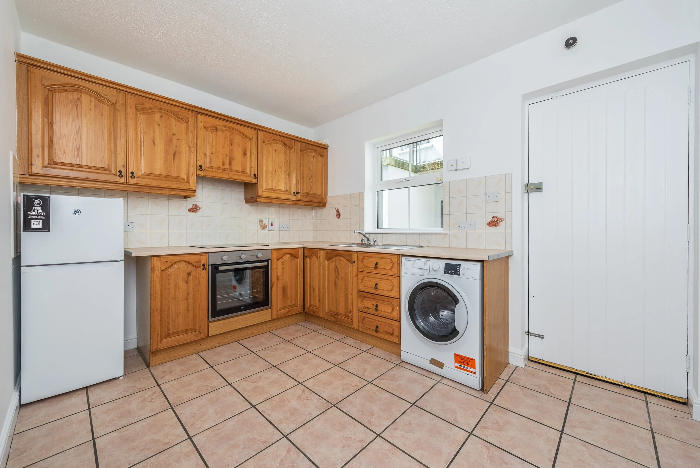
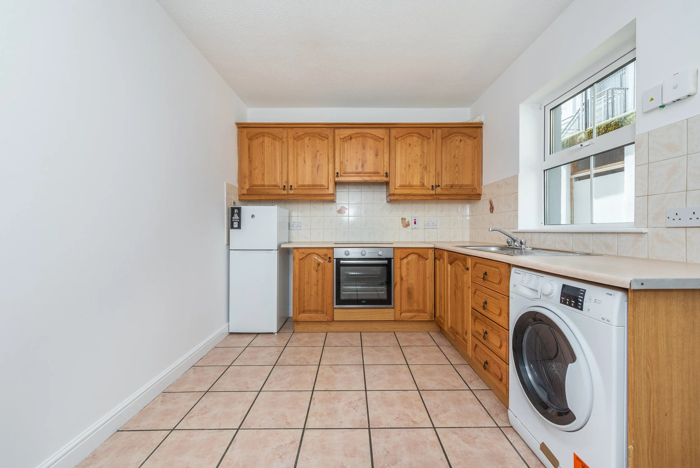
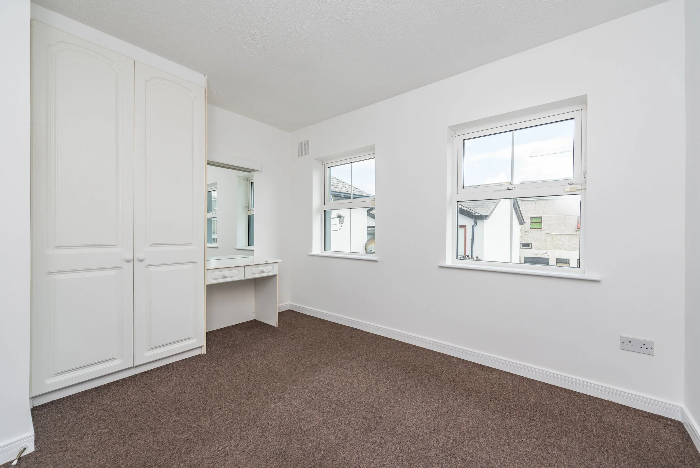
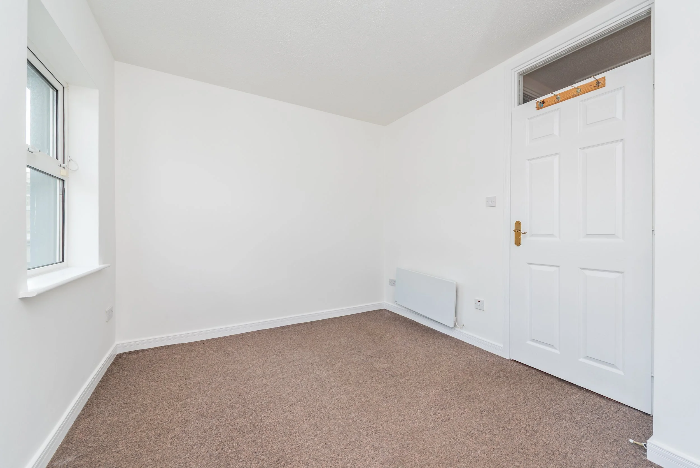
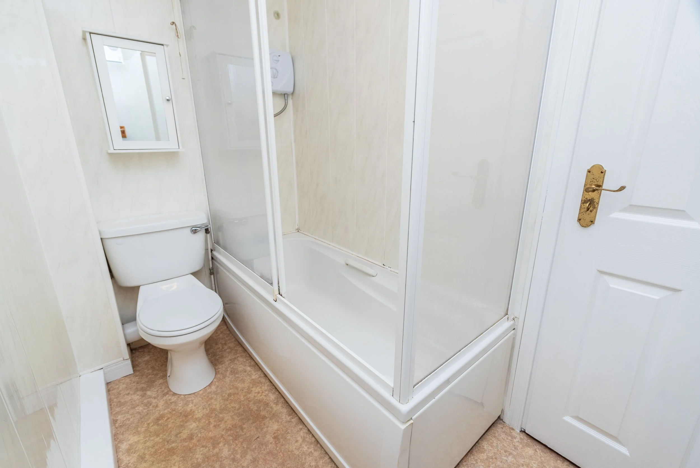
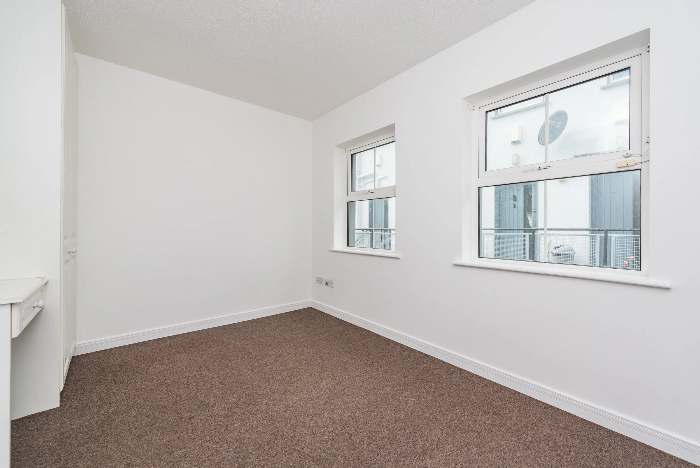
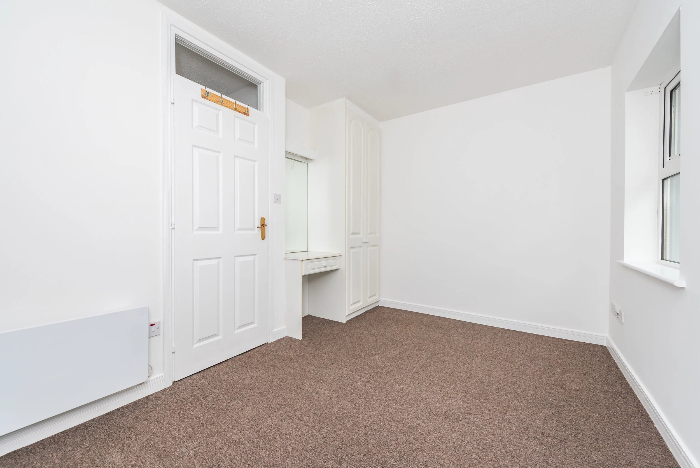
FEATURES
Price: € 200,000
Bedrooms: 2
Status: Sale Agreed
Property Type: Townhouse
PVC double glazed windows.
Electric heating.
Central location.
Designated car parking space.
Walking distance of all amenities.
Good educational, recreational and shopping facilities close by.
LOCATION
1 Eyre Court, Eyre Street, Newbridge, Co. Kildare, W12 FC44
DESCRIPTION
SUPERB 2 BEDROOM UNIT IN EXCELLENT CONDITION.
This house is in a block of 3 houses built in 1996 and boasts double glazed PVC windows, 2 spacious bedrooms, a communal rear courtyard for storage and one designated car parking space. Situated in a very central location just off the Main Street and only a short walk from all the amenities including restaurants, pubs, banks, post office, church, schools and excellent shopping including Penney's, T.K. Maxx, Dunne's, Tesco, Woodies, Lidl, Aldi, Supervalu, Newbridge Silverware, D.I.D. Electrical and Whitewater Shopping Centre with 75 retail outlets, food court and cinema.
Local amenities include GAA, rugby, soccer, fishing, horse riding, canoeing, golf, leisure centres, athletics, gyms, hockey and horse racing in the Curragh, Naas and Punchestown. Commuters have the benefit of a good road and rail infrastructure with the bus route available from the main street, M7 motorway access at Junction 10 and 12 and train service direct to the city centre either Hueston Station or Grand Canal Dock, the property is less than 1km from the station.
OUTSIDE
Designated car parking, rendered exterior, communal courtyard to rear.
SERVICES
Mains water, mains drainage, electric storage heating, refuse collection.
INCLUSIONS
Fridge/freezer, washing machine, oven, hob and extractor.
BER D2
BER: 109913848
ACCOMMODATION
Ground Floor
Kitchen (8.73 x 11.61 ft) (2.66 x 3.54 m)
Fridge/freezer, electric oven, hob & extractor, built-in ground and eye level units, washing machine, stainless steel sink, tiled floor and surround, rear door providing access to courtyard.
Living Room (8.33 x 18.24 ft) (2.54 x 5.56 m)
Laminate flooring, electric insert in fireplace, bay window.
First Floor
Bedroom 1 (9.19 x 11.65 ft) (2.80 x 3.55 m)
Built in wardrobe.
Bedroom 2 (2.80 x 3.55 ft) (0.85 x 1.08 m)
Built in wardrobe.
Bathroom
w.c., w.h.b., bath with electric shower attachment.
Hot-press
Shelved with immersion.


