VALUATIONS
GET READY TO SELL
COMMERCIAL & PROFESSIONAL SERVICE
From our first meeting through to the final sale, Liam was exceptionally professional, knowledgeable and supportive. Communication was clear throughout the whole process and we always felt confident we were in good hands. We wouldn't hesitate to recommend Jordan Auctioneers.
We had an incredible experience when dealing with Mark and his team at Jordan Auctioneers. We purchased our new home through Mark and he couldn’t have been more, patient, helpful and supportive throughout the whole process. He was always quick to respond to calls or messages and even arrived at the property to congratulate us and offer to help when we closed the sale which really blew us away. We really can’t recommend Jordan Auctioneers highly enough.
We recently got sorted on our new house in Newbridge and Liam was an absolute pleasure to work with. Everything was smooth in terms of process of documentation and communication.
We happily moved into our new home in time for Christmas. It was a pleasure working with Liam and the Jordans Team. We were made to feel like valued customers. The Jordans teams local knowledge and experience really helped us to resolve any issues and make decisions efficiently. We would recommend Jordans Auctioneers to buy a home from. J&R
We had an excellent experience with Jordan Auctioneers and genuinely couldn’t recommend them highly enough. They truly went the extra mile for us throughout the entire process and were always very contactable, responsive, and helpful… What we appreciated most was how normal and down-to-earth everyone was. No pressure, no fuss — just honest, sound people.
I bought my first apartment via Jordan and they eased the process significantly. Mark (Neylon) was a real pleasure to deal with. Highly responsive and very kind and generous with advice - pure gent. Couldn’t recommend higher - thanks guys! :)
We had the pleasure to deal with Mark Neylon during our search and purchase of a house in Newbridge. He was extremely helpful, accommodating ,and so quick to come back to us! Couldn't recommend him enough!
We dealt with a few different estate agents while trying to buy our first home, and some were horrendous — but Jordan’s was such a nice change! Gary at Jordan’s was awesome to work with. He made the whole process super easy and was always there to help with any questions we had. Highly recommend!
We had an excellent experience with Jordan Auctioneers. The team was professional, knowledgeable, and incredibly helpful throughout the entire process. They provided honest advice, regular updates, and made everything smooth and stress-free. Their local expertise really showed, and we felt confident we were in good hands from start to finish. Highly recommend Jordan Auctioneers for anyone buying or selling property!
I had the pleasure of dealing with Clive for the sale of my mother's home, after she passed. It was handled with total professionalism and kindness. From the presales advice, brochure, photos, viewings and sale process were all second to none. After the house went sale agreed Jordan's stayed totally involved in the process, to ensure everything went without a hitch. The whole process was completely transparent, especially with the online bidding. I could not recommend Jordan's enough to anyone. Thank you Clive, Gary & Team
LOOKING FOR A FAMILY HOME OR FIRST TIME BUYER/INVESTOR….WE’VE GOT YOU COVERED!
ASHEWOOD WALK | PORTLAOISE
47 Ashewood Walk is a spacious, well-presented family home built in c. 2012 located in a highly regarded residential development on the outskirts of Portlaoise town. This property extends to c. 132 sq.m/c. 1,420 sq.ft and offers a bright and well-proportioned accommodation designed for comfortable modern living, making it an ideal choice for families, first-time buyers, or those seeking a convenient commuter base.
Ashewood Walk is situated just beside both primary and secondary schools and is just a short walk from Portlaoise Town Centre, shops, Portlaoise hospital and recreational amenities such as the leisure centre and Portlaoise GAA club. The area is well serviced by road and rail links, providing easy access to the M7 and Dublin's City Centre.
This property represents an excellent opportunity to acquire a home in a sought-after location combining convenience, comfort, energy efficient and a pleasant residential environment.
ROCHFORD PARK | KILL
46 Rochford Park is an own door ground floor apartment presented in excellent condition throughout. Built circa 2001, it is set in a secure gated development (accessed via electric gates) and surrounded by mature gardens, offering an excellent opportunity for first time buyers, investors and downsizers. The property is in move-in condition and extends to circa 67.21 sq.m/723 sq.ft with the benefit of PVC double glazed windows and electric heating.
Rochford Park is a modern residential development situated in the popular village of Kill. Kill Village benefits from a host of local amenities including shops, school, pubs, restaurant, GAA club and a local bus service as well as excellent access to the M7. GAA, rugby, tennis, leisure centres, racing in Naas, the Curragh and Punchestown, along with fine golf courses with the World Renowned K Club in Straffan, Craddockstown, Palmerstown House, Naas, Killeen, Beechpark, Castlewarden all within a short drive. Access to the N7 at junction 7 is within approximately 1km offering excellent access to Dublin and its surrounds.
FEATURED PROPERTIES
€350,000
For Sale - Semi-Detached - 4 Bedroom - c. 132 sq.m. / c. 1,420 sq.ft.
Prices: POA
For Sale - New Homes - Semi-Detached - 4 & 5 Bedroom
€ 280,000
For Sale - Townhouse - 2 Bedroom - c. 864 Sq. ft / 80.27 Sq. m
€465,000
For Sale - Detached - 4 Bedroom - c. 147 sq.m. / c. 1,585 sq.ft.
€450,000
For Sale - Detached Dormer - 4 Bedroom - c. 1,459 Sq.ft. / 135.5 Sq.m.
€ 265,000
For Sale - Own Door First Floor Townhouse - 3 Bedroom - 969 Sq. ft / 90 Sq. m
€ 350,000
For Sale - Semi-Detached - 3 Bedroom - 1049 Sq. ft / 97.46 Sq. m
€ 475,000
For Sale - Semi-Detached - 4 Bedroom - 1679 Sq. ft / 156 Sq. m
€ 370,000
Sale Agreed - Semi-Detached - 3 Bedroom - 1168 Sq. ft / 108.5 Sq. m
€300,000
For Sale - Offices - c. 208.5 sq.m. / c. 2,244 sq.ft.
€270,000 / €27,000 per annum
For Sale or To Let - Office/Retail/Showroom - c. 167 sq.m. /c. 1,800 sq.ft.
€1,400,000
For Sale by Tender - Zoned Lands with Detached Bungalow - 3 Bedroom - c. 136 sq.m. /c. 1,468 sq.ft. - c. 10 Acres
POA
For Sale / Rent - 1st Floor - Office Suite - Unit C - c. 250 sq. m.
€950,000
For Sale - Licensed Restaurant - c. 810 sq.m. / c. 8,718 sq.ft.
€60,000 per annum (excl. VAT)
To Let - Warehouse/Office - c. 487.5 sq.m. / c. 5,247 sq.ft.
€275,000
Sale Agreed - Retail Unit - c. 198 sq. m. / c. 2,130 sq. ft.
€ 1,600 Per Month
Let Agreed- Retail Unit - c. 950 Sq. ft. / 88.26 Sq. m.
€200,000
Sold- Retail Unit - c. 950 sq.ft. / c. 88.26 sq.m.
€1,400,000
For Sale by Tender - Zoned Lands with Detached Bungalow - 3 Bedroom - c. 136 sq.m. /c. 1,468 sq.ft. - c. 10 Acres
€ 495,000
For Sale - Detached Bungalow - 4 Bedroom - c. 1962 Sq. ft / 182.3 Sq. m / 0.69 Acres
€950,000
Sale Agreed - Detached - 4 Bedroom - c. 300 sq.m. / c. 3,229 sq.ft. - c. 3.7 Acres
€300,000
Sale Agreed - Detached - c. 72.3 sq.m. / c. 778 sq.ft. - c. 0.43 Hectares / c. 1 Acre
€985,000
Sale Agreed - Detached - 5 Bedroom - c. 638.99 sq. m. / c. 6,878 sq. ft. - 6.3 Acres
At Jordan’s we offer a range of supports to our clients above and beyond sales, including property valuations. Whether it’s managing an estate or refinancing your business we provide accurate valuations you can trust.
NEWS
Want to know what we’ve been up to? See our news reel below.
One of the standouts for me in our annual review this year is the Irish Agricultural Land Market in 2025 has been “one of the tightest in years”. Despite rising borrowing costs, softer commodity prices, and continued uncertainty in farming policy, values remained firm across most regions a resilience underpinned by deep-rooted demand and a chronic shortage of supply.
“There’s always demand for good land that hasn’t changed in a century. What has changed is the sheer lack of it coming to the open market.”
Here at Jordans, we are often asked about how the process of selling a property works and where to start? It’s not something most of us do every day so it’s understandable that knowing exactly what’s what isn’t high on our agendas. Moving house can not only be a very stressful experience but it can seem a little overwhelming too.
Jordan Auctioneers are delighted to announce the sale of a stunning compact stud farm on c. 68 acres with 2 yards. Oaklawn Stud and Carhue Stud offer top quality lands classified under the Elton Series in the Soils of Co. Kildare, originally owned by the O'Mahony Family and home to legendary trainers. Managed by the McStary family since the 1980s, this farm has a rich racing heritage and notable winners under its belt.
Superb Country Residence on 33 acres of top-quality land with equestrian facilities on the Laois/Carlow/Kildare border
Approached via a recessed entrance with electric gates, Tirernan sits discreetly into the surrounding countryside and a winding tarmac avenue with post and rail fencing leads directly to the front of the house.
Not all estate agents are equal. From knowledge and experience to unrelenting persistence there are some common skills the best estate agents have. With this skill set your estate agent can maximise the value in your proprty and find the right buyer as quickly as possible.
In Ireland, the tradition of farming runs deep in the veins of the countryside, embodying a heritage passed down through generations. Yet, amid this rich agricultural history, the challenge of farm succession can often lead to added stress and anxiety for all parties concerned. Navigating this process has become increasingly complex and as the average age of Irish farmers continues to rise, many reach retirement age without a clear plan.
Jordan Auctioneers finished off a superb selling season of public auctions with the sale of the iconic former premises of the Leinster Leader Local Newspaper. The property comprised of a 3-storey main office building containing c. 530 sq.m. (c. 5,705 sq.ft.) of accommodation with reception area, offices, canteen, boardroom and toilets. With a single storey to the rear mainly open plan printing area containing c. 975 sq.m. (c. 10,495 sq.ft.) of accommodation. Adjoining the offices was a 2-storey residence containing c. 177 sq.m. (c. 1,906 sq.ft.) of accommodation.
In an inspiring journey that spans over half a century, our founder Paddy Jordan, has left an indelible mark on Ireland's property market and the horse racing industry. Specialising in high-quality land sales and stud farms, Paddy’s influence extends from fostering the entrance of Middle Eastern players into Irish horse racing, to facilitating major property sales and shaping Kildare's development as a commercial hotspot. We sum up his interview with Miriam Mulcahy from the Irish Times and briefly delve into his remarkable career, his impactful transactions, and the evolving trends in Ireland's property market.
The First Home Scheme (FHS) is an affordable housing scheme, which helps support people to buy NEW HOMES. The FHS is a shared equity scheme, where the State and participating banks pay up to 30% of the cost of your new home in return for a stake in your home. If you wish, you can buy back the stake at any time. The scheme is available nationwide for first-time buyers and certain other people who want to buy a new home but can’t afford to. Your income is not assessed for the FHS.
The Gables is a substantial 25 ensuite bedroom guest house with leisure centre situated on the banks of the River Liffey only a short walk from the Town Centre. The entire premises contains c. 22,000 sq.ft. standing on c. 1.3 acres and includes 20 metre swimming pool, sauna, spinning studio, gym, changing rooms, 2 jacuzzi, steam room, etc. This is an idyllic setting with the River Liffey meandering past the property along with a River Walk leading to the Linear Public Park. Newbridge is located 35 km south west of the M50 just off the M7 Motorway at Junction 10 and is a vibrant town having developed significantly both commercially and residentially in the last 2 decades.
SUBSTANTIAL 3 BED BUNGALOW WITH DETACHED DOUBLE GARAGE ON C. 5.93 ACRES
Jordan Auctioneers are pleased to present to the market Kilboy, an elevated 3 bedroom bungalow extending to 2,338 sq.ft. (c. 217.17 sq.m.) set back from the road amid c. 5.93 acres comprising of mature landscaped gardens and 2 paddocks. Approached through a recessed entrance with electric gates to a sweeping tarmacadam driveway leading up to the house and large double garage (605 sq.ft./56.25 sq.m.) all enclosed by mature trees and hedges providing a secluded haven of peace and tranquility.
Jordan Auctioneers are excited to bring the first of 4 Lots at Clonygowan to the market. Lot 1 comprises a detached residence standing on c. 15.6 acres (6.3 hectares) which was built in the 1970’s extending to c. 1,323 sq.ft. (123 sq.m) . The entire is structurally in good condition with the following accommodation: hall, sitting room, kitchen, living room, utility, wc, 4 bedrooms and a bathroom. There is oil fired central heating and an alarm. Outside there is several old sheds and a 3-span hay barn with ‘lean-to’. The land is all good quality in 5 divisions.

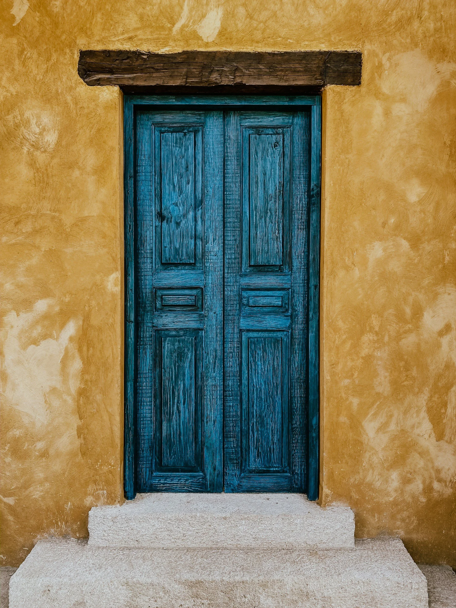


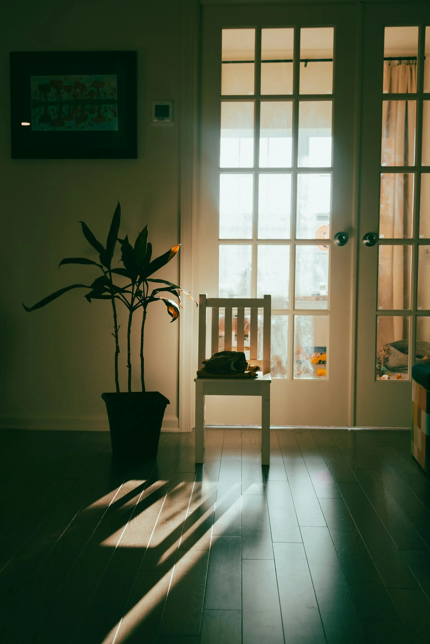



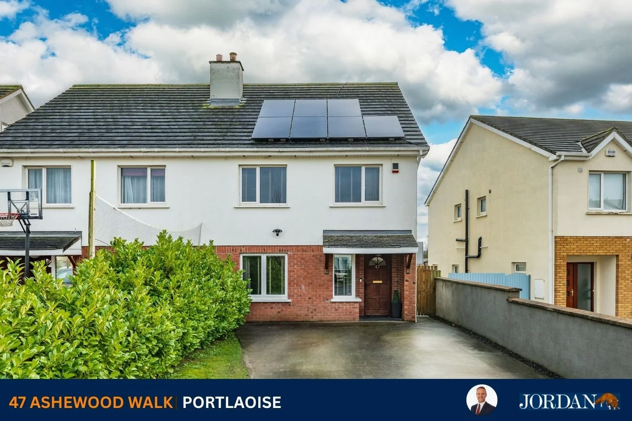
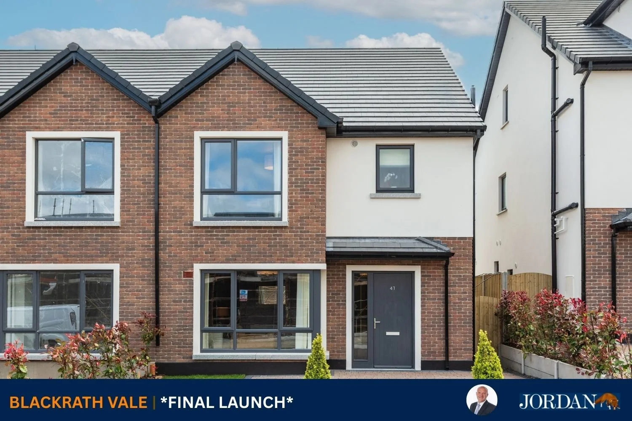
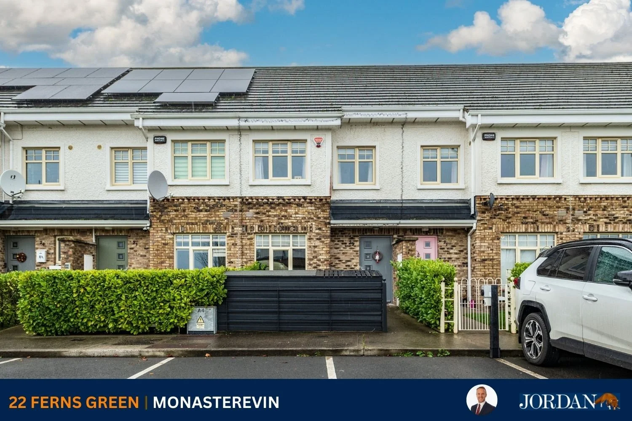
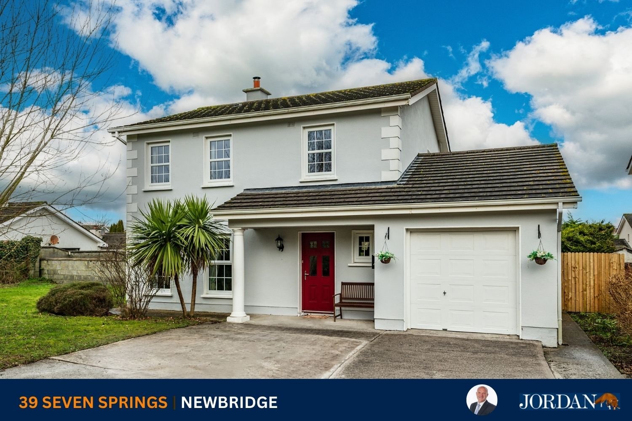
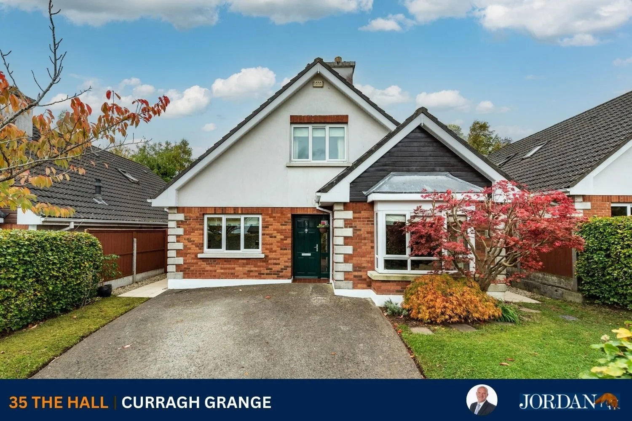
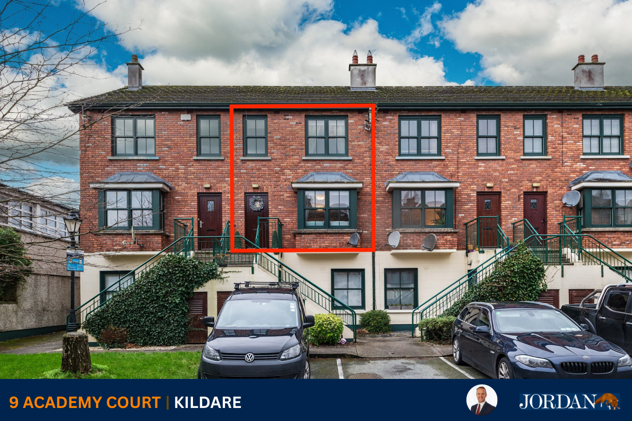


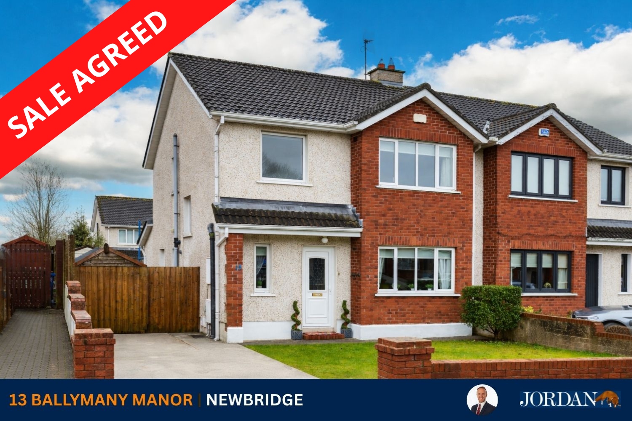
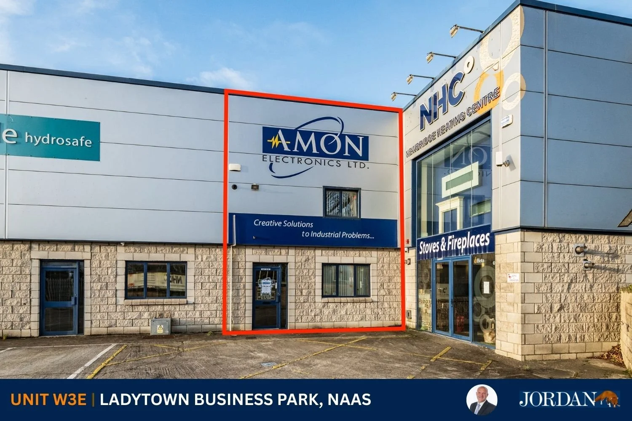
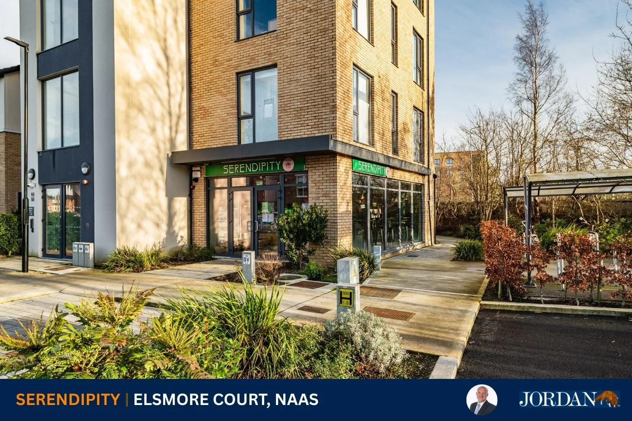
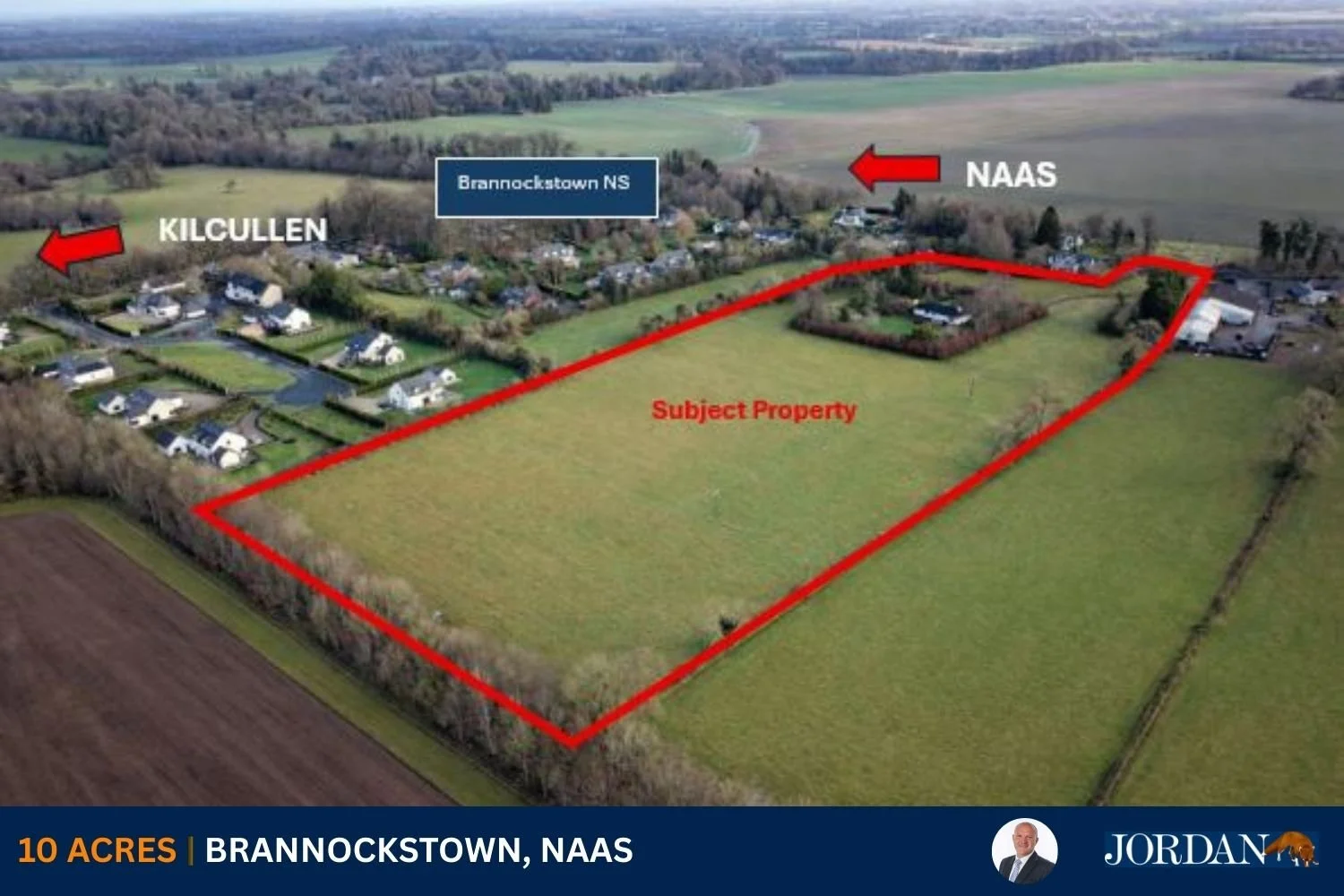



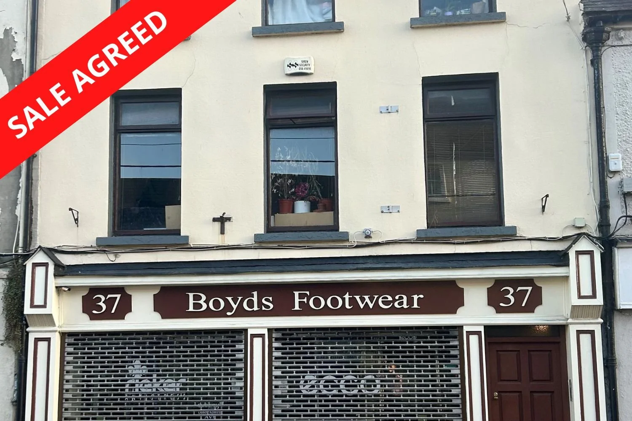







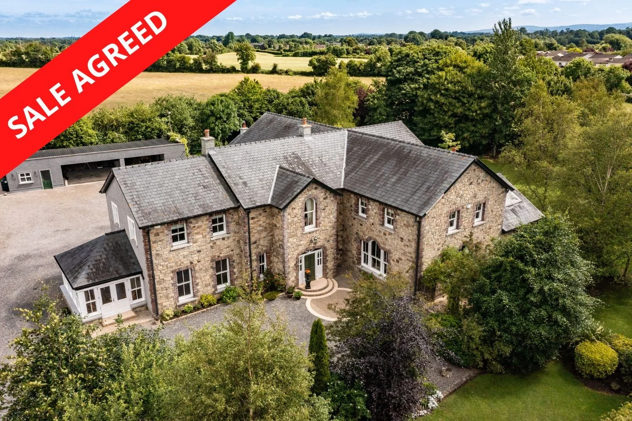













€ 285,000
For Sale - Apartment - 2 Bedroom - 723 Sq. ft / 67.21 Sq. m