1 Greatconnell, Newbridge, Co. Kildare
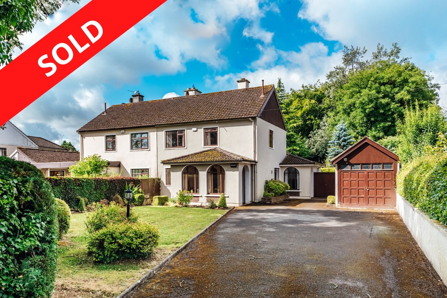
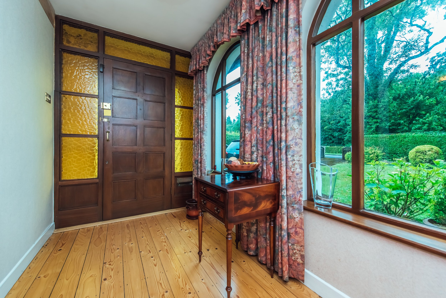
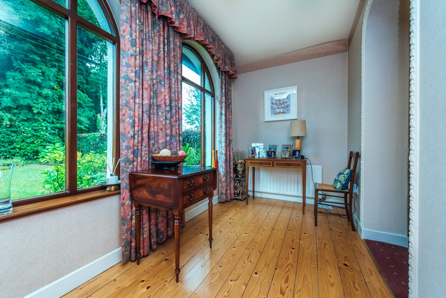
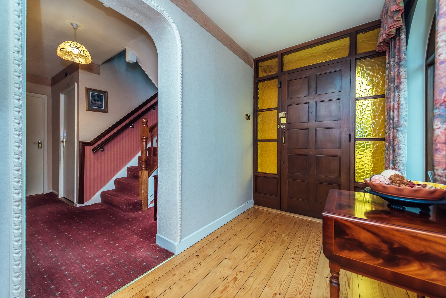
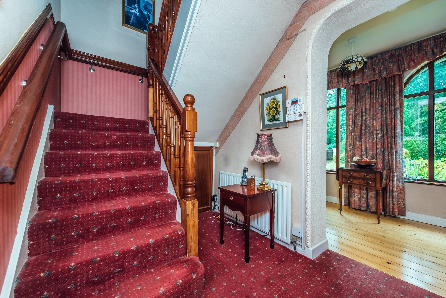
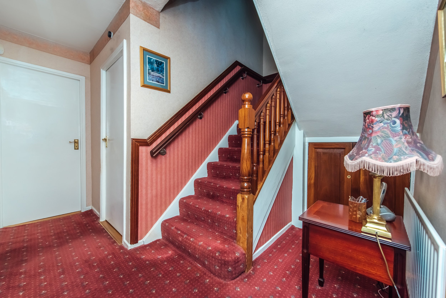
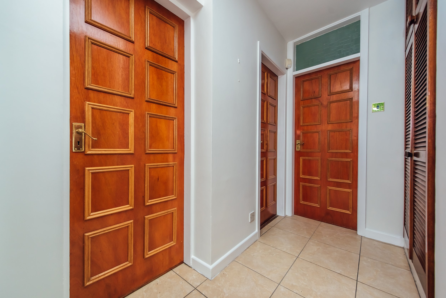
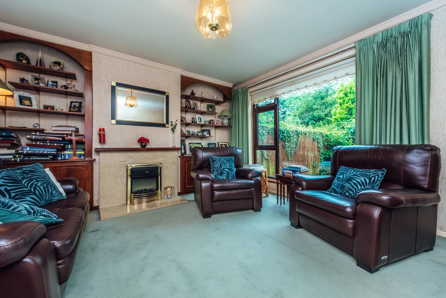
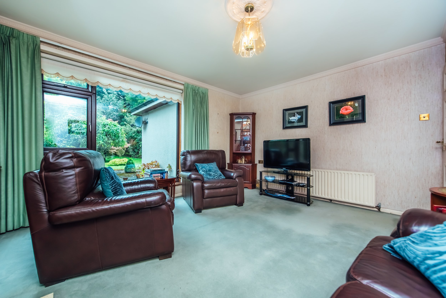
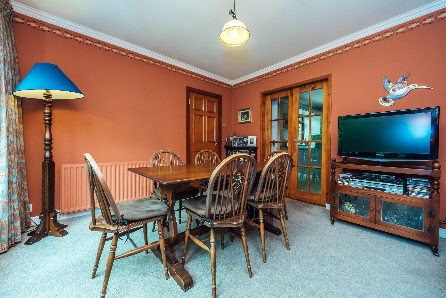
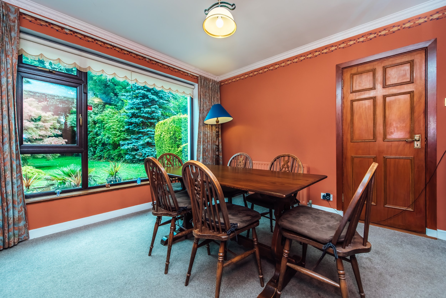
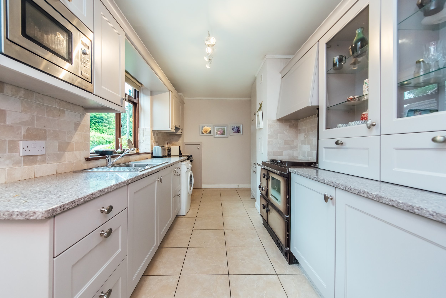
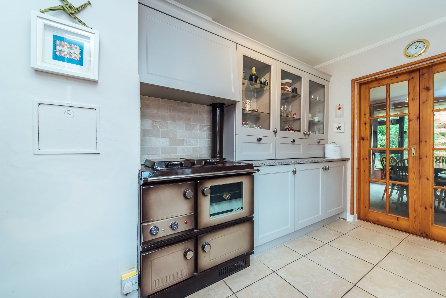
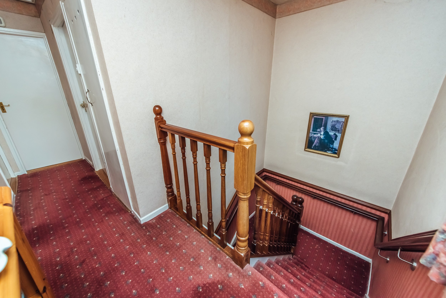
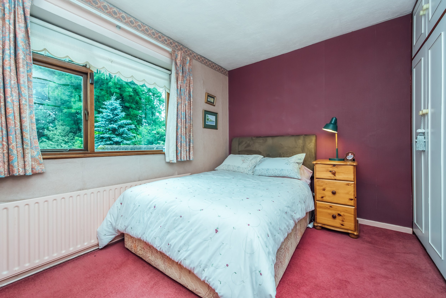
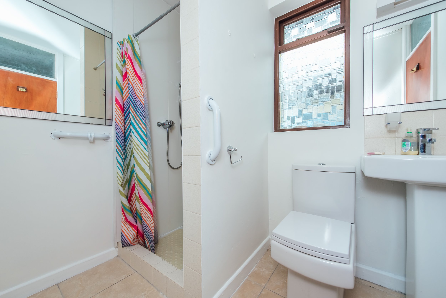
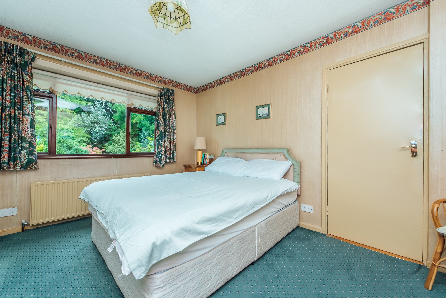
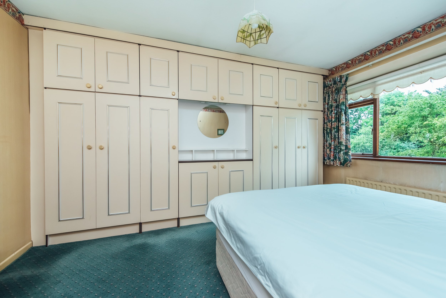
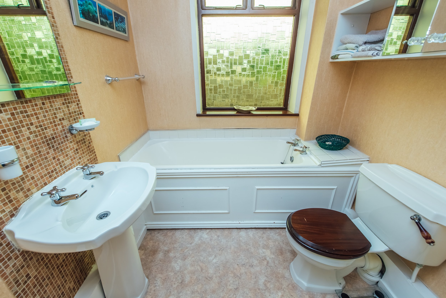
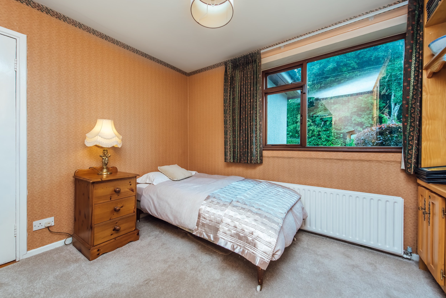
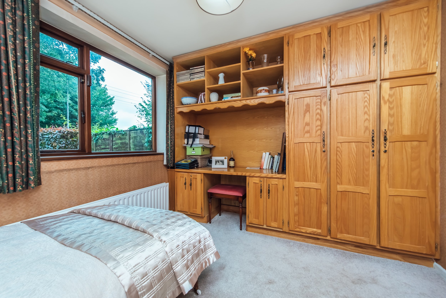
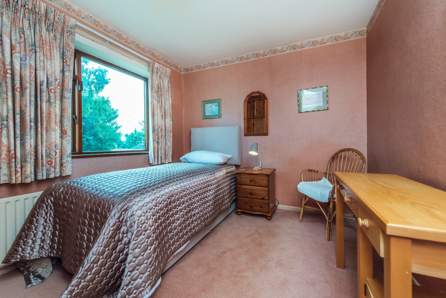
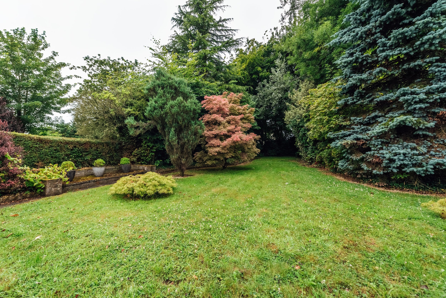
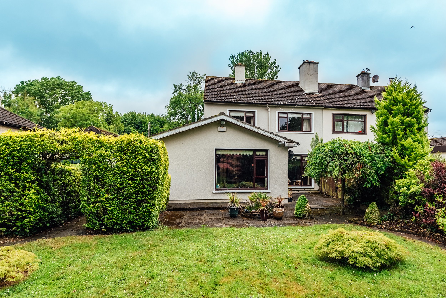
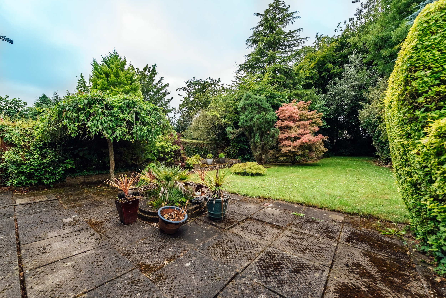
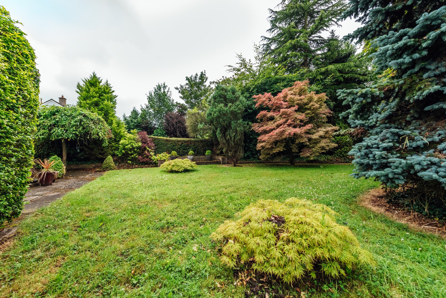
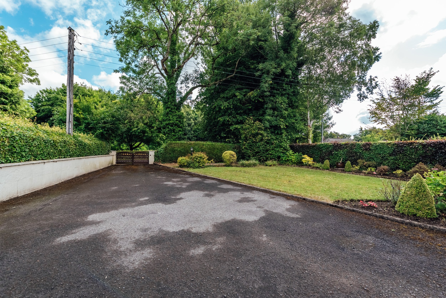
FEATURES
Price: €370,000
Bedrooms: 4
Living Area: c. 128 sq.m. / c. 1,378 sq.ft.
Status: Sold
Property Type: Semi-Detached
Oil fired central heating
c. 128 sq.m. (c. 1,378 sq.ft.) of accommodation
Stanley oil fired cooker
Exceptional c. 0.3 Acre mature site
Walking distance of all the amenities
Excellent transportation links with train, bus and motorway
LOCATION
1 Greatconnell, Newbridge, Co. Kildare
DESCRIPTION
SUPERB SEMI-DETACHED 4 BEDROOM RESIDENCE ON C. 0.3 ACRE
Jordan Auctioneers are delighted to offer this superb 4 bedroom semi-detached home on a magnificent 0.3 Acre site in a sought after location on the Dublin side of Newbridge. The property extends to c. 128 sq.m. (c. 1,378 sq.ft.) of spacious accommodation with the benefit of oil fired central heating, modern fitted kitchen, built in wardrobes, Stanley oil fired cooker and detached garage. The main feature of the property is its wonderful c. 0.3 acre mature site which is approached by a tarmacadam drive with garden to front and rear in lawn enclosed by mature trees and hedges to provide an oasis in a town centre location.
The property is within walking distance of all of the amenities including schools, churches, banks, post office, pubs, restaurants and superb shopping with a vibrant commercial centre including TX Maxx, Penneys, Tescos, Dunnes Stores, Lidl, Aldi, Woodies, Newbridge Silverware and the Whitewater Shopping Centre with 75 retail outlets, foodcourt and cinema. The town has the benefit of an excellent road and rail infrastructure with a bus route available on the Naas Road, M7 Motorway Access at Junction 10 and a commuter rail service from Town direct to the City Centre either Grand Canal Dock or Heuston Station.
OUTSIDE
Approached by a tarmacadam drive to front with gardens to front and rear mainly in lawn, enclosed by mature trees and hedges. Separate detached garage 5.1m x 3m and Store 3m x 2.23m. Paved patio area to rear
SERVICES
Mains water, mains drainage, refuse collection and oil fired central heating
INCLUSIONS
TBC
SOLICITOR
Patrick J. Farrell, Patrick J. Farrell & Co., Charlotte Street, Newbridge, Co. Kildare
BER E2
BER No. 116463944
ACCOMMODATION
Ground Floor
Porch : 3.54m x 1.81m with wooden floor
Hallway : under stairs storage
Sitting Room : 4.50m x 4.02m with marble fireplace, built in presses and shelving
Kitchen : 4.90m x 2.30m with built in ground and eye level presses, plumbed, oil fired Stanley cooker, s.s. sink unit, tiled floor and surround, double doors leading to
Dining Room : 3.60m x 3.56m
Back Hall : 2.78m x 1.66m with tiled floor and storage closet
Shower Room : w.c., w.h.b., shower and tiled floor
Bedroom 4 : 2.90m x 2.50m with built in wardrobes
First Floor
Bedroom 1 : 4.11m x 3.15m with range of built in wardrobes
Bedroom 2 : 3.48m x 2.82m with double built in wardrobes
Bedroom 3 : 3.41m x 2.51m with built in wardrobes
Bathroom : bath, w.c., w.h.b.


