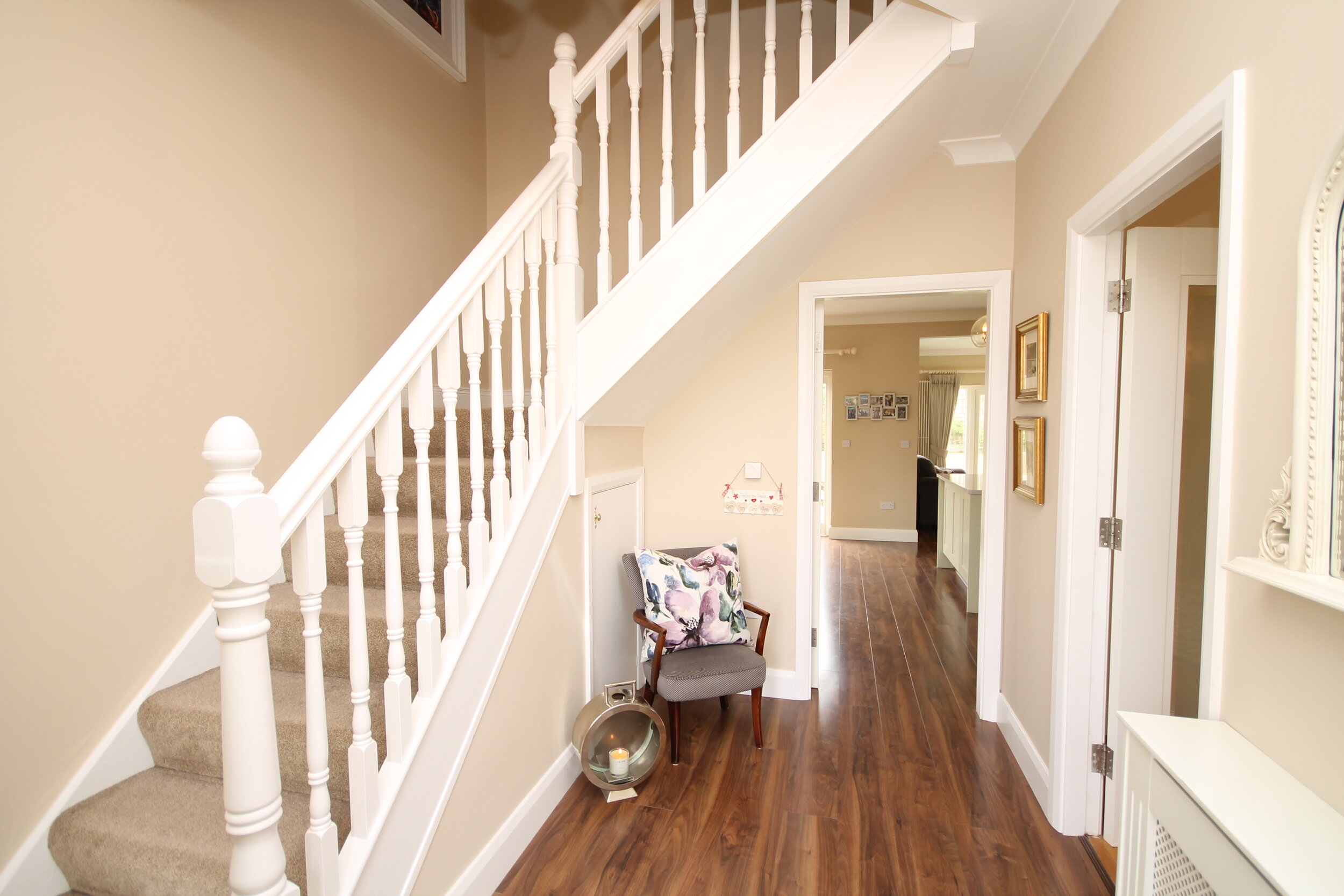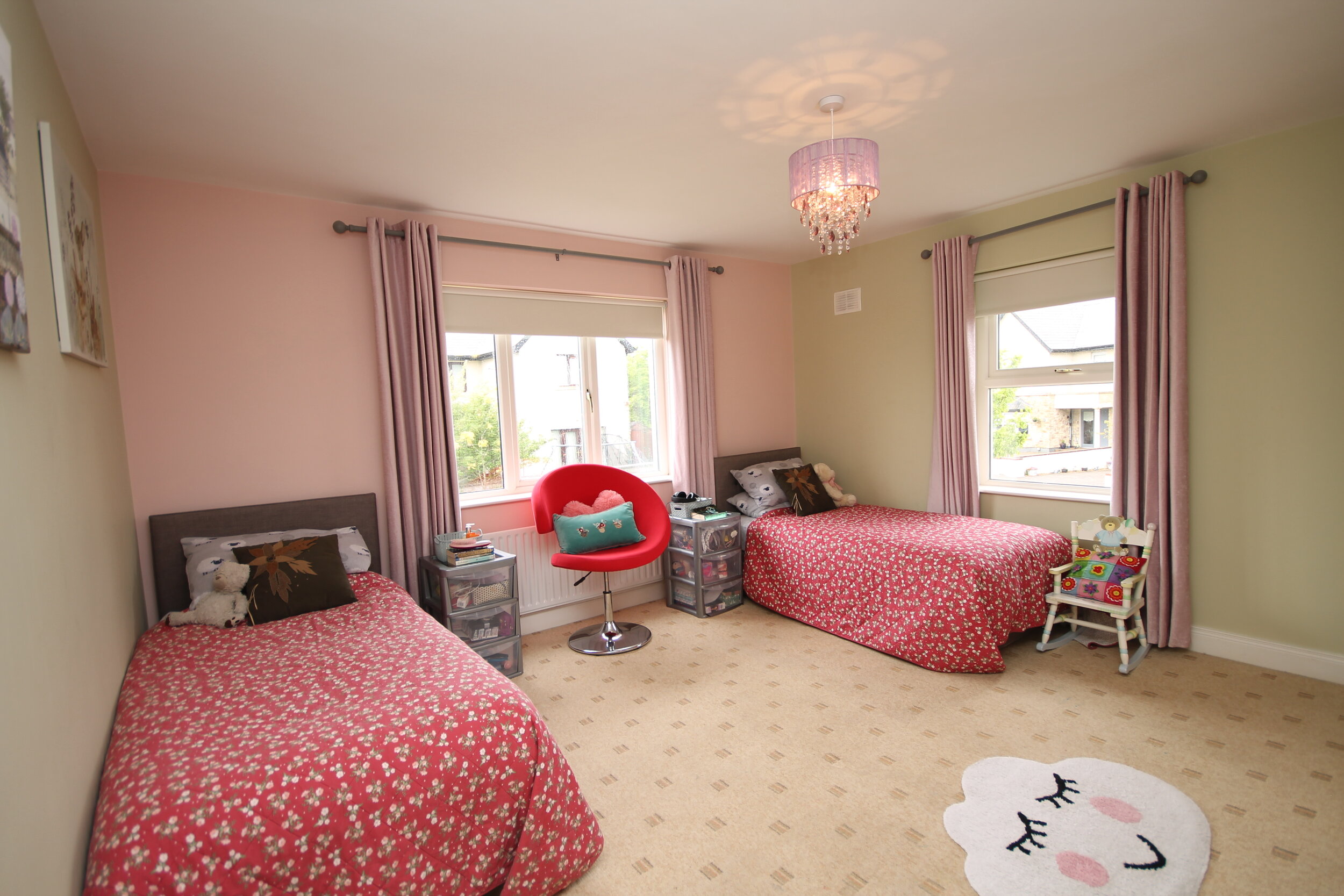1 The Green, Walshestown Park, Newbridge, Co. Kildare




















FEATURES
Price: €425,000
Bedrooms: 4
Living Area: c. 163 sq.m. / c. 1,750 sq.ft.
Status: Sold
Property Type: Detached
Showhouse condition throughout
Climote remote control heating system
c. 1,750 sq.ft. of spacious accommodation
Double glazed windows
Gas fired central heating
Sandstone front facade and side
Large cobblelock drive
LOCATION
1 The Green, Walshestown Park, Newbridge, Co. Kildare
DESCRIPTION
SUPERB DETACHED 4 BEDROOM RESIDENCE ON CORNER SITE
Walshestown Park is a modern residential development of semi detached and detached homes built in 2006 at Walshestown on the outskirts of town. Situated in a cul de sac of 9 houses overlooking a green area. Approached by a large cobblelock drive to front with side access on both sides of house with gates leading to rear garden mainly in lawn with metal garden shed. The property is presented in showhouse condition throughout offering spacious well proportioned light filled accommodation extending to c. 1,750 sq.ft. with features including double glazed windows, sandstone and coloured rendered exterior, new condenser gas burner, Climote remote control heating system and Scavolini italian fitted kitchen with quartz worktops and island unit. This is an ideal family home in an excellent sought after location, only a short walk to the town centre which offers an excellent arrray of pubs, restaurants, schools, churches, banks and superb shopping to include Penneys, TK Maxx, Dunnes, Tesco, Newbridge Silverware, Woodies, DID Electrical and the Whitewater Shopping Centre with 75 retails outlets, food court and cinema
OUTSIDE
Approached by a large cobblelock drive to front with side access to both sides of house with gates leading to a rear garden mainly in lawn with metal garden shed. There is an outside tap and double socket.
SERVICES
Mains water, mains drainage, refuse collection, alarm, gas fired central heating with Climote remote access.
INCLUSIONS
Blinds, carpets, light fittings, metal shed, Leisure cooker, integrated dishwasher and integrated fridge freezer.
BER C2
AMENITIES
Local amenities include GAA, soccer, fishing, horse riding, canoeing, golf, leisure centre, hockey and horse racing in the Curragh, Naas and Punchestown. The town has the benefit of an excellent road and rail infrastructure closeby with the M7 motorway access at Junction 10 or 12, bus route from the town centre and a commuter rail service direct to the City Centre (Heuston Station or Grand Canal Dock).
ACCOMMODATION
Ground Floor
Entrance Hall: 3.26m x 2.70m (10.70ft x 8.86ft) Walnut floor, coving and understairs storage.
Sitting Room: 5.90m x 4.17m (19.36ft x 13.68ft) Into bay window, coving, wall lights and fireplace with gas fire.
Kitchen/Dining Room: 5.15m x 4.60m (16.90ft x 15.09ft) With Scavolini italian fitted kitchen, quartz worktops/splashback, island unit, integrated Indesit fridge freezer, walnut floor, coving, integrated Neff dishwasher, sink unit, Leisure electric/gas cooker, extractor and french doors to rear.
Living Room: 4.14m x 4.00m (13.58ft x 13.12ft) With walnut floor, coving, built in presses, shelving and french doors to rear.
Utility Room: 4.60m x 1.70m (15.09ft x 5.58ft) Plumbed, walnut floor, gas burner.
Toilet: w.c., w.h.b. and walnut floor.
First Floor
Bedroom 1: 4.16m x 3.72m (13.65ft x 12.20ft) With built in wardrobes.
En-suite: w.c. vanity, w.h.b., electric shower, fitted presses, shelving, tiled floor and surround.
Bathroom: w.c., w.h.b., bath, electric shower, fully tiled floor and walls.
Bedroom 2: 4.16m x 4.05m (13.65ft x 13.29ft)
Bedroom 3: 3.38m x 3.08m (11.09ft x 10.10ft) With range of built in wardrobes.
Bedroom 4: 4.60m x 2.69m (15.09ft x 8.83ft) With fitted wardrobes.
Attic Space: Folding attic stairs, partly floored with shelving and light.


