10 Artillery Place, Newbridge, Co. Kildare
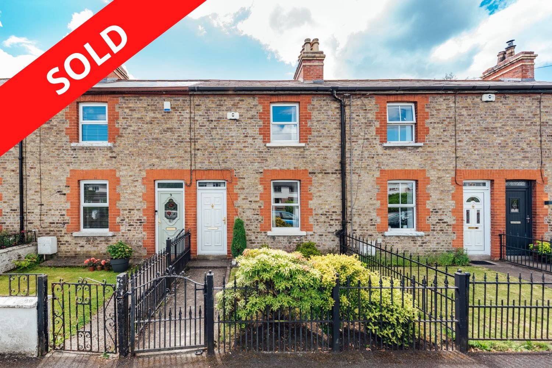
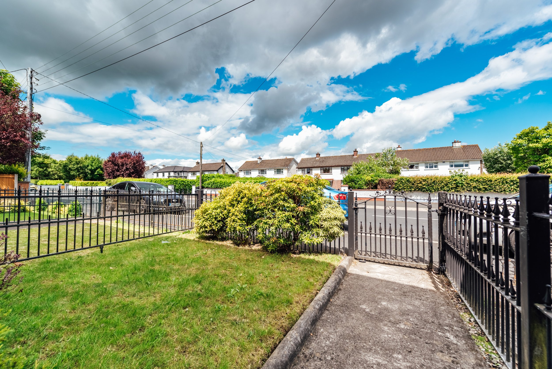
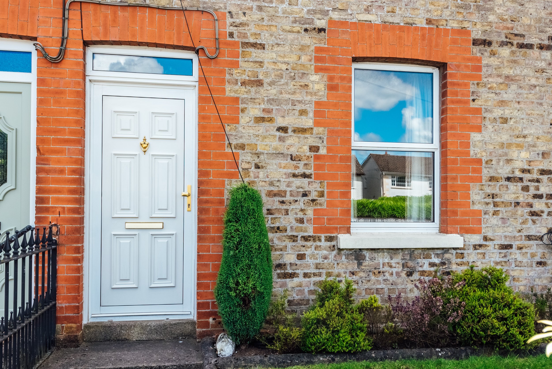
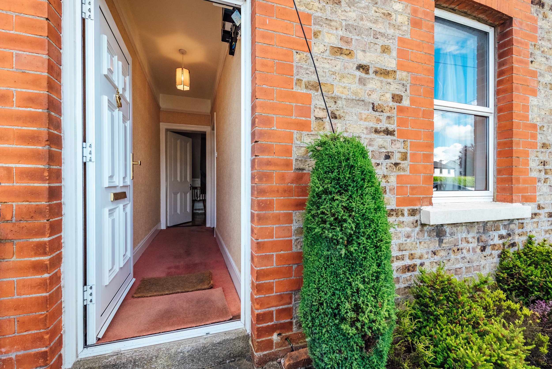
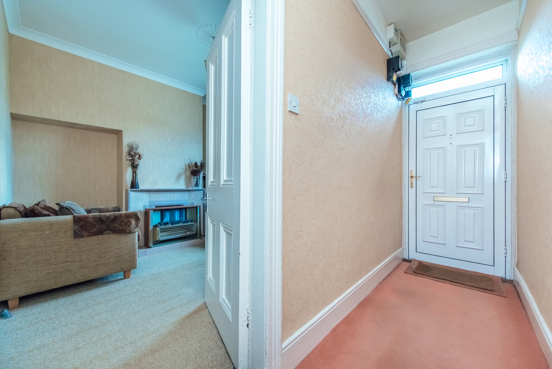
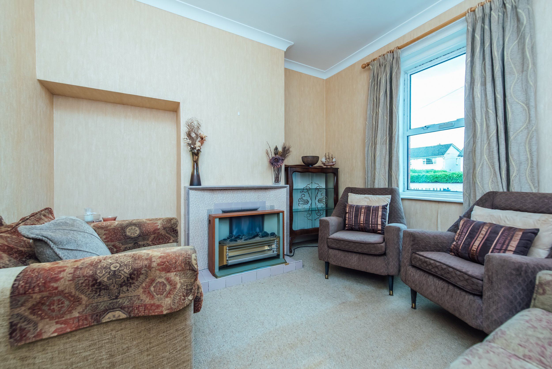
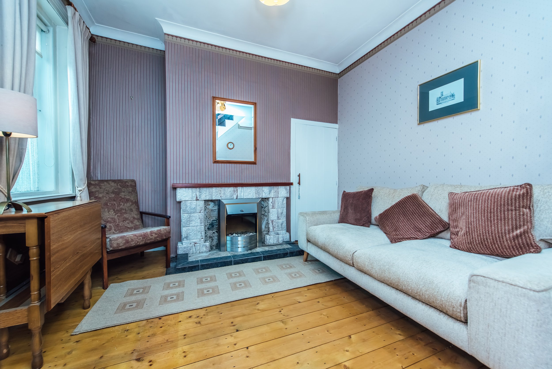
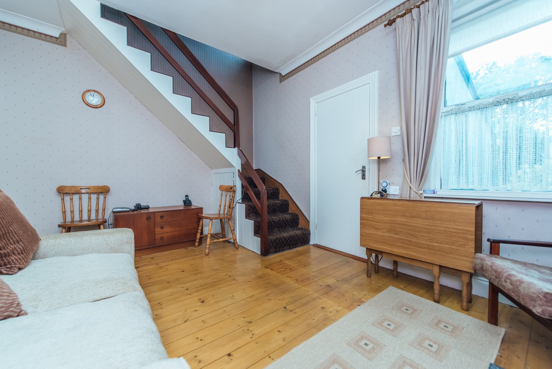
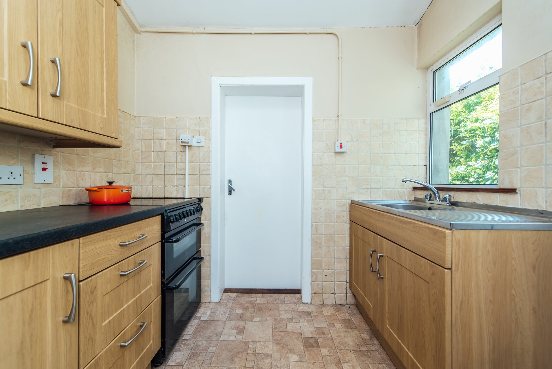
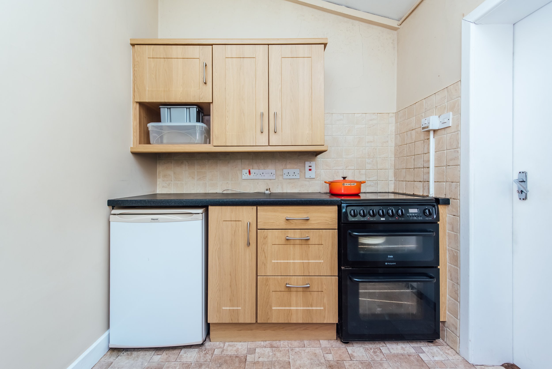
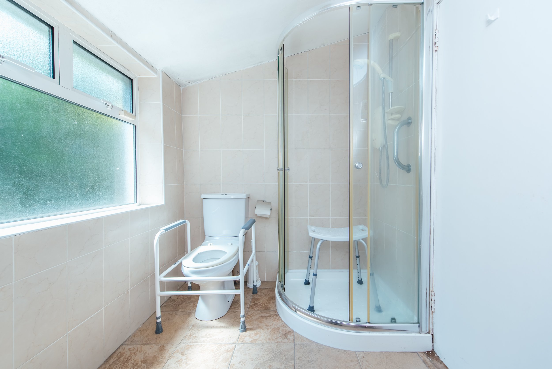
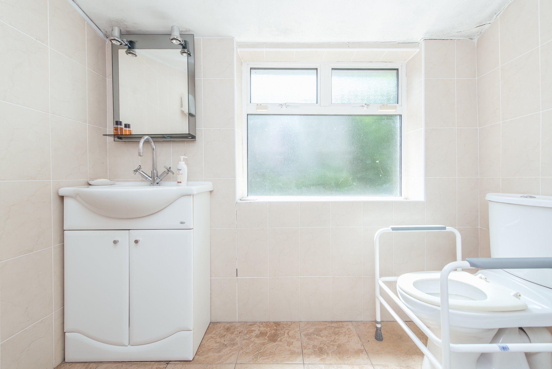
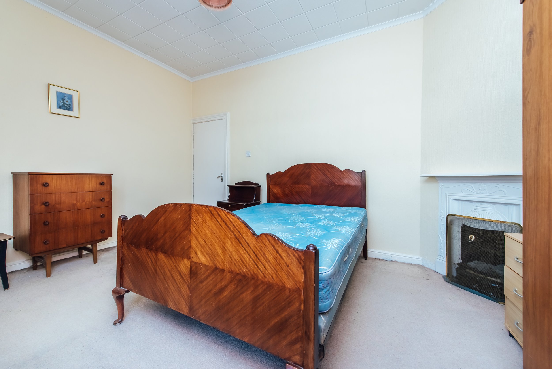
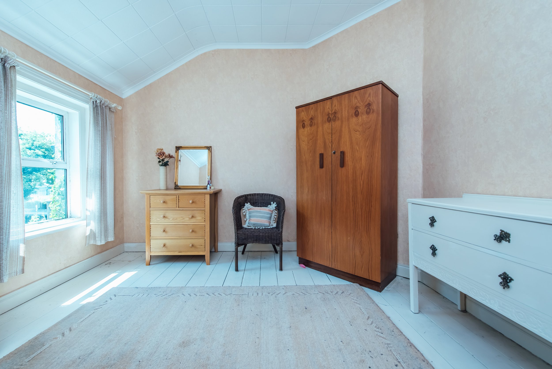
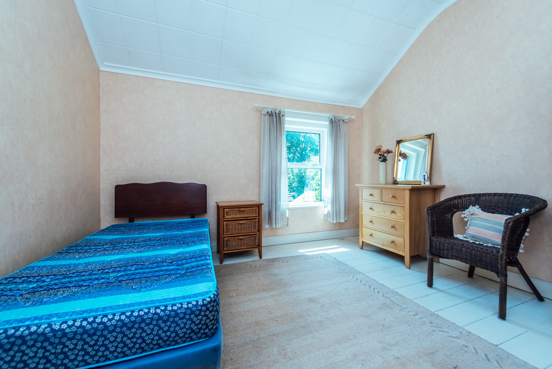
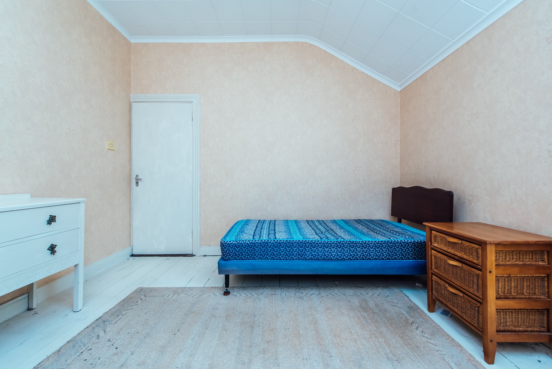
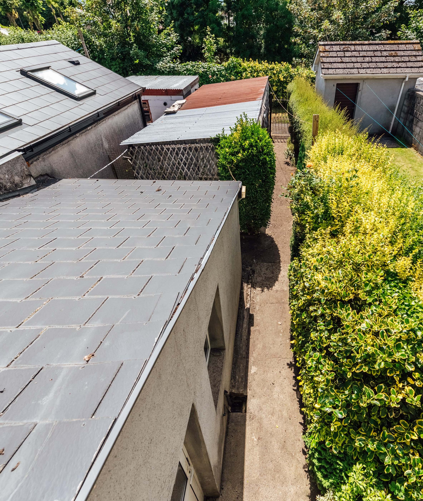
FEATURES
Price: In Excess of €200,000
Bedrooms: 3
Living Area: c. 775 sq.ft. / c. 72 sq.m
Status: Sold
Property Type: Terraced
Short walk to Town Centre.
PVC double glazed windows.
Brick facade.
Garage to rear.
Excellent educational, recreational and shopping closeby.
Superb transportation network with train, bus and motorway.
LOCATION
10 Artillery Place, Newbridge, Co. Kildare
DESCRIPTION
SUPERB 3 BEDROOM TERRACED TOWNHOUSE - OFFERS IN EXCESS OF €200,000
Artillery Place is a terrace of 12 townhouses situated in a very central location in Town only a short walk from the Town Centre, restaurants, pubs, bank, post office and excellent shopping with Tesco, Dunnes, Woodies, Newbridge Silverware, Penneys, Lidl, Aldi, TK Maxx and Whitewater Shopping Centre. The house contains c. 775 sq.ft. (c. 72 sq.m.) of accommodation with PVC double glazed windows, brick facade and garage to rear.
Newbridge has much to offer and is an ideal commuter destination with bus route, M7 Motorway access at Junction 10 or 12 along with train service to City Centre either Grand Canal Dock or Heuston Station. Local amenities include GAA, rugby, soccer, basketball, hockey, hores riding, athletics, swimming, canoeing, fishing, golf, horse racing and leisure centres.
OUTSIDE
Pedestrian access from rear, garage (7.5 x 2.6) with rear vehicular access.
SERVICES
Mains water, mains drainage, refuse collection, electricity.
INCLUSIONS
TBC
SOLICITOR
Patrick J. Farrell & Co., Charlotte Street, Newbridge, Co. Kildare, Ireland, W12 C663
BER E2
BER NO: 116522145
ACCOMMODATION
Ground Floor
Entrance Hall : Living Room/
Bedroom 3 : 3.30m x 3.20m With coving and fireplace.
Sitting Room : 4.00m x 3.30m With understairs storage, wooden floor, closet and coving.
Kitchen : 2.40m x 2.10m With built-in ground and eye level presses, tiled surround and s.s. sink unit.
Shower Room : w.c., vanity w.h.b., electric shower, fully tiled floor and walls.
First Floor
Bedroom 1 : 4.35m x 3.35m With fireplace.
Bedroom 2 : 3.45m x 3.45m With wooden floor.


