104 The Meadows, Cornelscourt, Newbridge, Co. Kildare

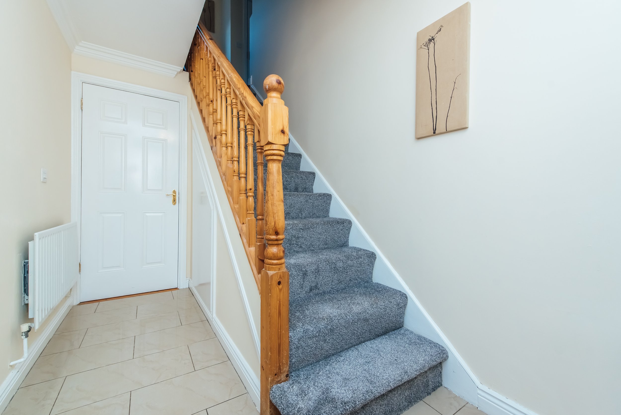
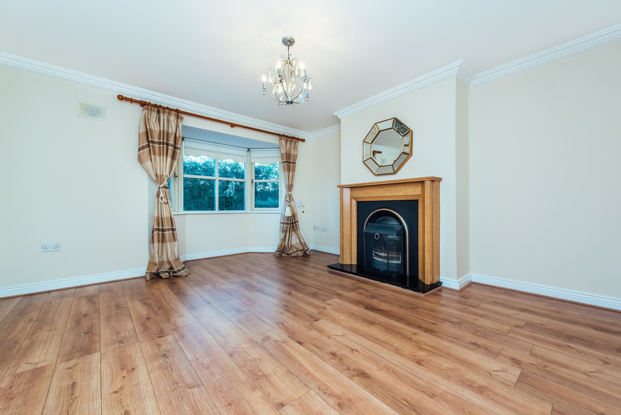
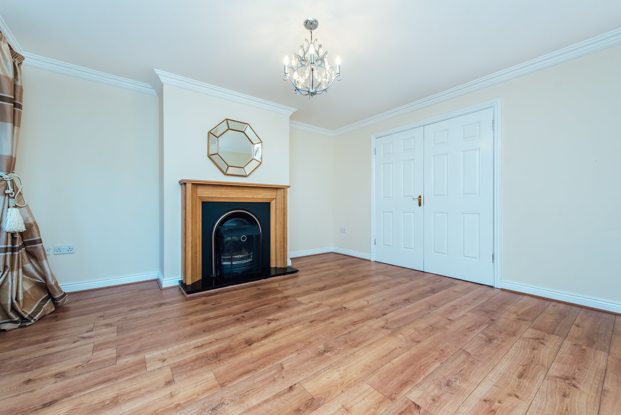
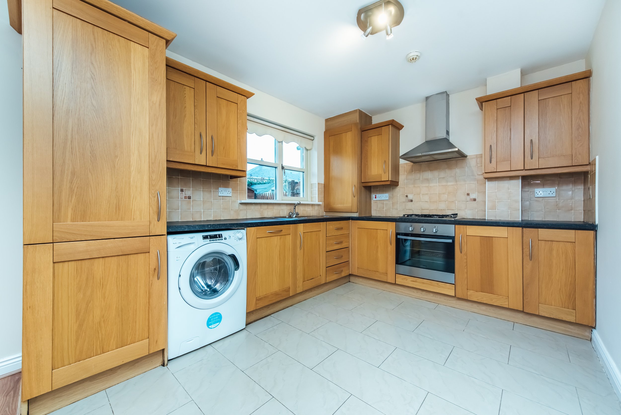
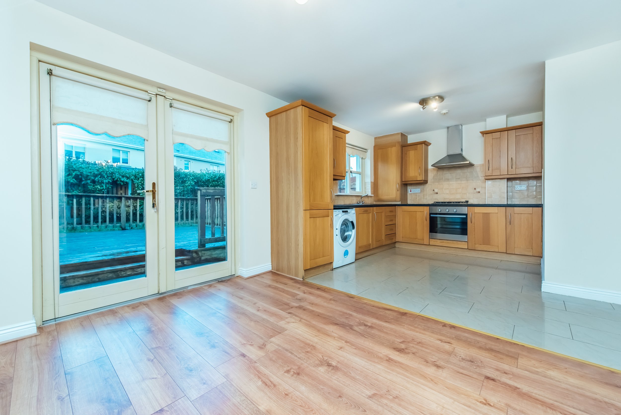
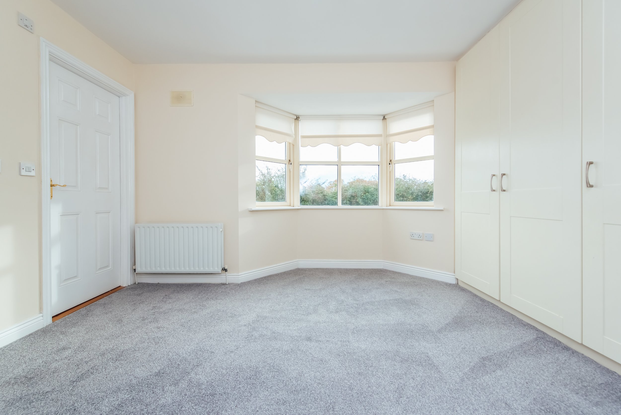
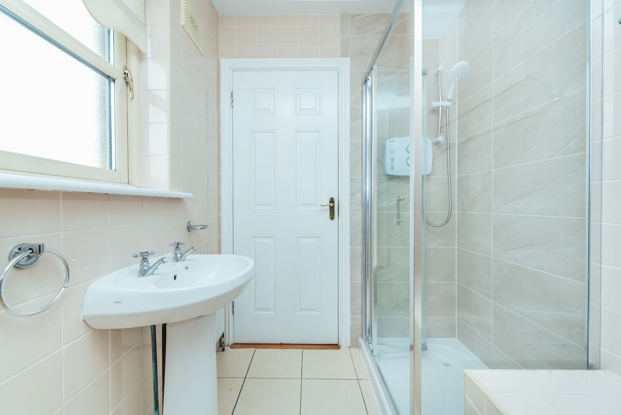
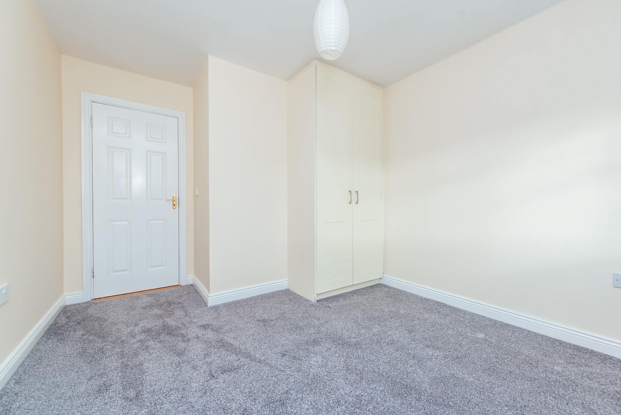
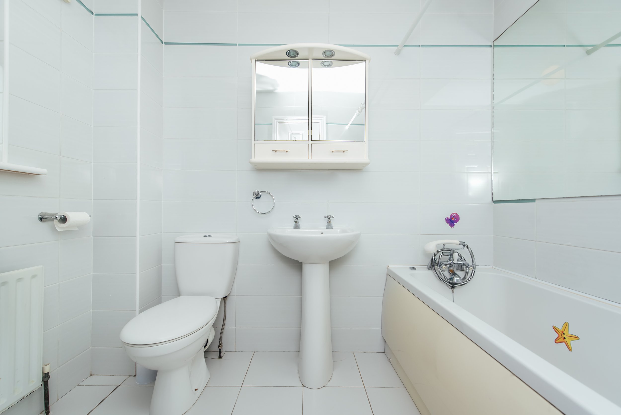
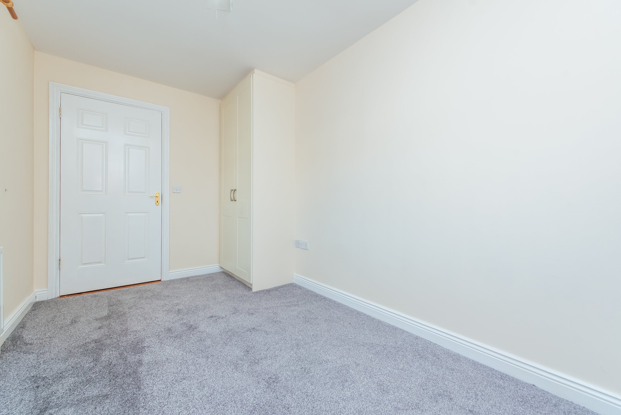
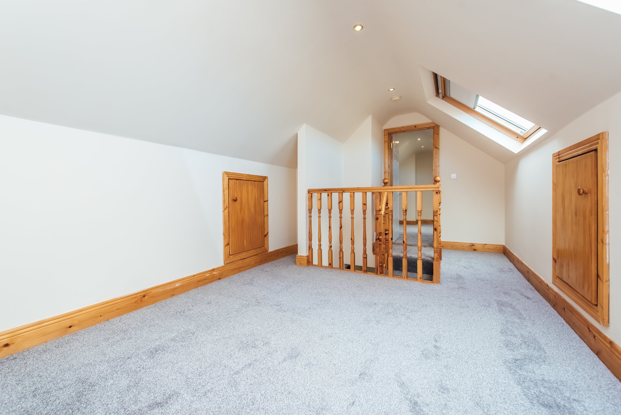
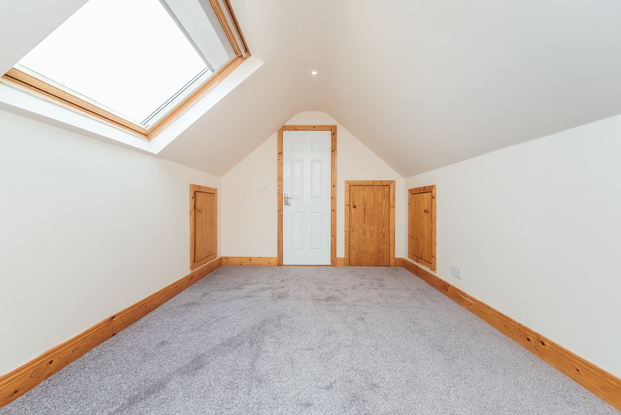
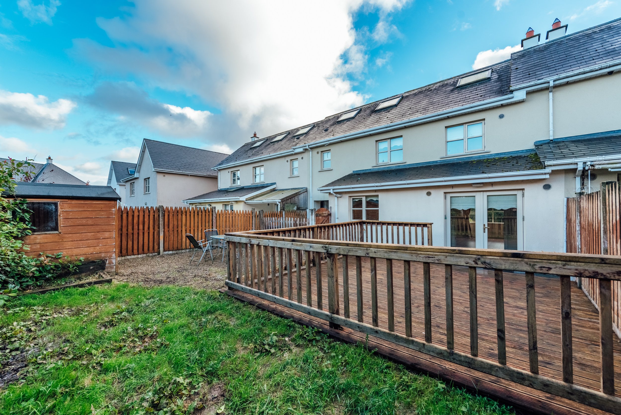
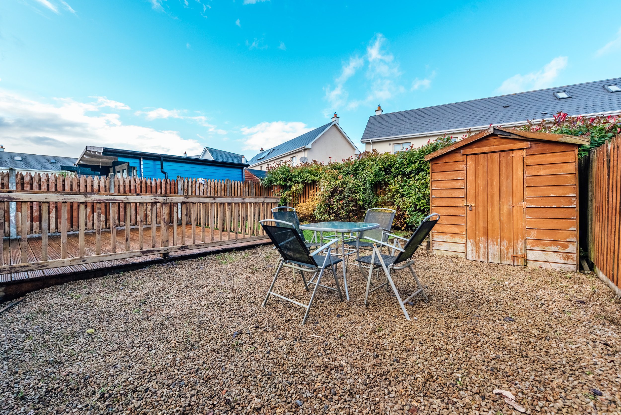
FEATURES
Price: €300,000
Bedrooms: 3
Living Area: c. 137.16 sq.m. / c. 1,476 sq.ft.
Status: Sale Agreed
Property Type: Terraced
Showhouse condition throughout
Monocouche finish
PVC fascia/soffits
PVC double glazed windows
Attic converted
Garage 5.3m x 2.9m with automatic door
Gas fired central heating
Cobble-loc drive to the side of the house
Side access with gate
Wooden deck and Barna shed to rear
LOCATION
104 The Meadows, Cornelscourt, Newbridge, Co. Kildare
DESCRIPTION
SUPERB 3 BEDROOM TERRACED RESDIDENCE IN SHOWHOUSE CONDITION WITH ATTIC CONVERSION & GARAGE
No. 104 is a modern 3 bedroom c. 137.16 sq.m. (c. 1,476 sq.ft.) terraced residence with attic conversion and garage, presented in showhouse condition throughout. Features include Monocouche finish, PVC fascia/soffits, PVC double glazed windows.
The Meadows is a modern development of terraced, semi-detached and detached homes situated within just a short walk of Newbridge Train Station and all other local amenities including schools, churches, post office, banks, pubs, restaurants and super shopping to include Tesco, Dunnes Stores, Lidl, Aldi, TK Maxx, Penneys and the Whitewater Shopping Centre with 75 retail outlets, foodcourt and cinema. Commuters have the benefit of an excellent road and rail infrastructure with the Train Station providing direct access to either Heuston Station or Grand Canal Dock. There is a bus service available from the Main Street and M7 Motorway access is available at Junction 10 or 12.
OUTSIDE
Wooden deck to rear, outside tap and Barna shed.
SERVICES
Mains water, mains drainage, gas fired central heating, alarm.
INCLUSIONS
Integrated fridge/freezer, Zanussi electric oven, 4 ring gas hob, integrated Zanussi dishwasher, extractor, carpets, blinds, light fittings and Barna shed.
SOLICITOR
TBC
BER C1
BER NO: 109198630
ACCOMMODATION
Ground Floor
Hallway : 1.90m x 3.30m with porcelain tiled floor, coving, understairs storage.
Guest WC : w.c., w.h.b., fully tiled.
Sitting Room : 4.15m x 4.75m bay window, coving, oak surround fireplace, laminate floor and double doors to;
Kitchen/Dining Room : 6.25m x 3.35m laminate and tiled floor, oak built in ground and eye level presses, integrated fridge/freezer, integrated Zanussi dishwasher, Zanussi electric oven, 4 ring gas hob, extractor, gas burner, tiled surround and French doors.
Upper Landing
Bedroom 2 : 3.08m x 2.78m with built-in wardrobe.
Bathroom : w.c., w.h.b., bath with shower attachment, fully tiled.
Bedroom 1 : 3.50m x 3.48m with built-in wardrobe.
En-suite : w.c., w.h.b., electric shower, fully tiled.
Bedroom 3 : 2.30m x 4.05m with built-in wardrobe.
Hotpress : shelved with immersion.
Attic Room 1 : 2.70m x 4.10m with eave storage.
Attic Room 2 : 5.15m x 2.70m with eave storage.
Garage : 5.30m x 2.90m with automatic door.


