11 Maple Walk, Oldtown Demesne, Naas, Co. Kildare
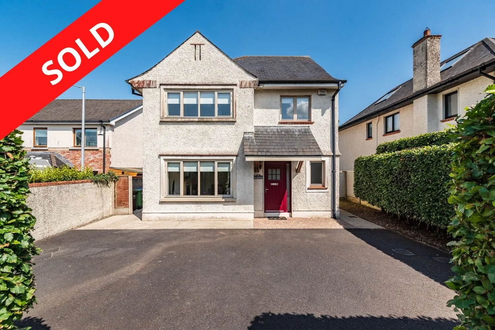
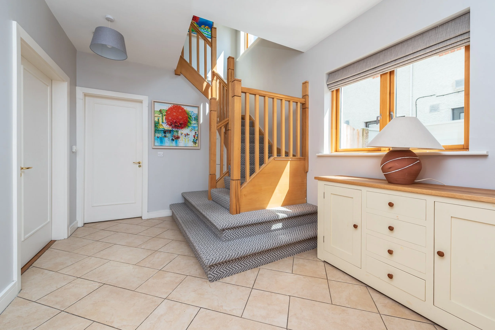
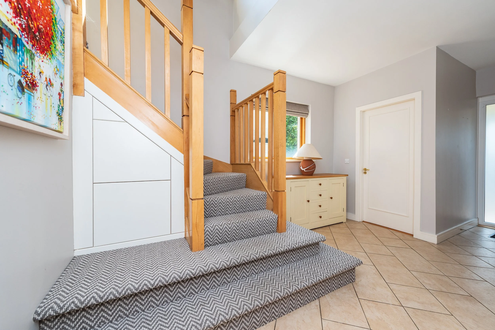
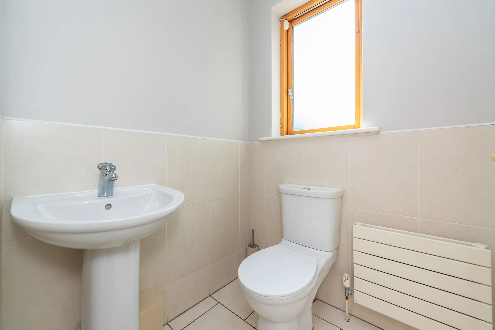
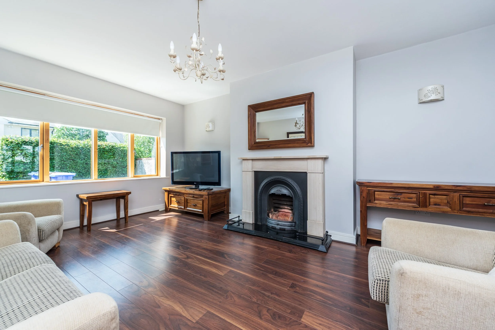
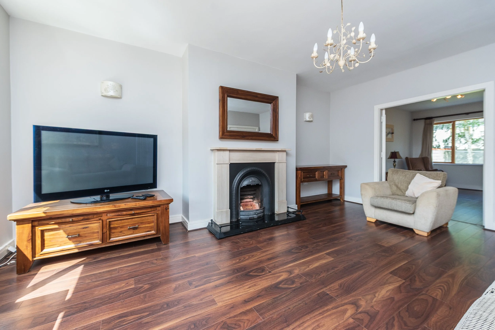
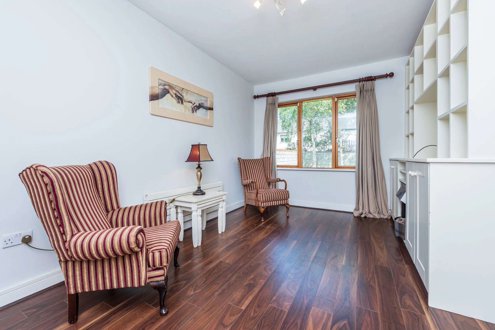
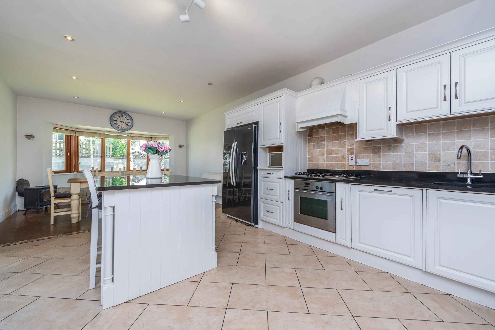
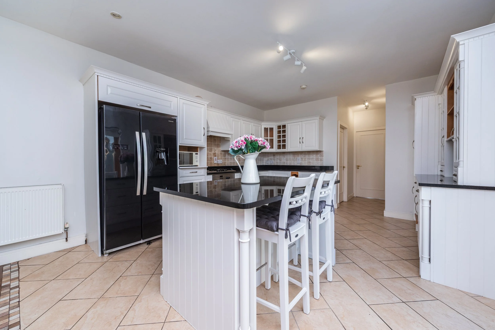
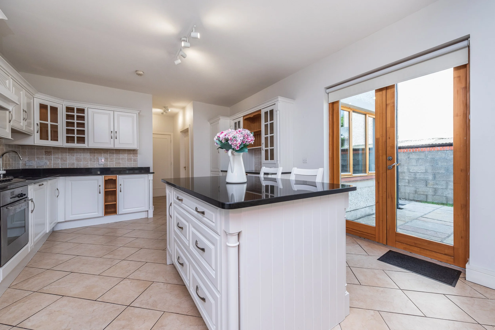
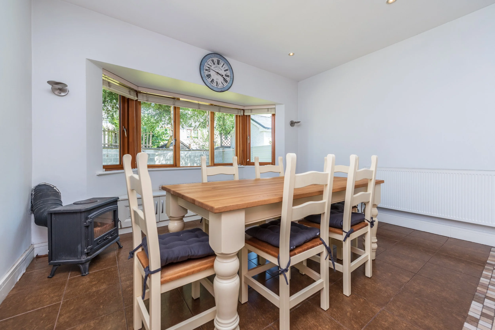
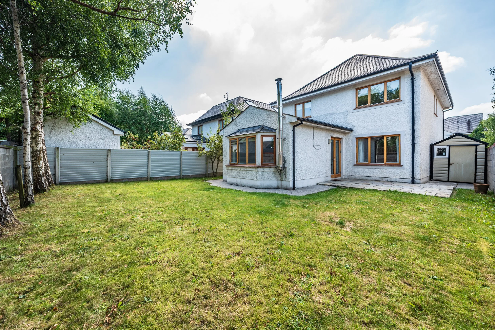
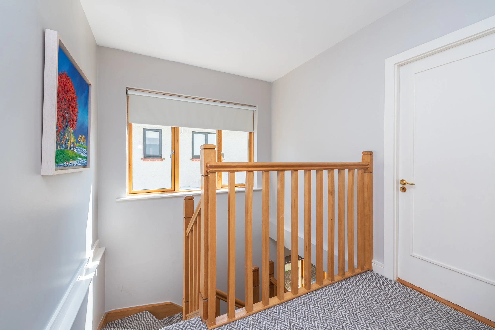
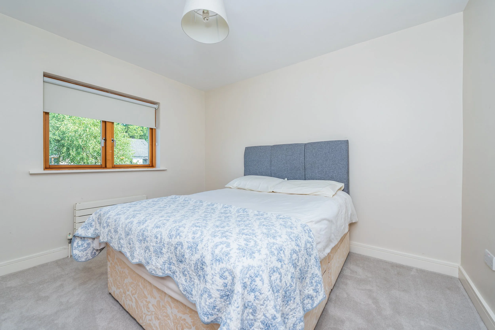
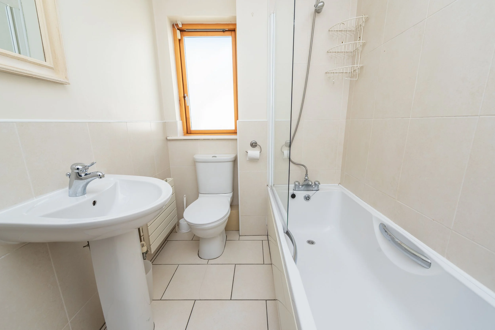
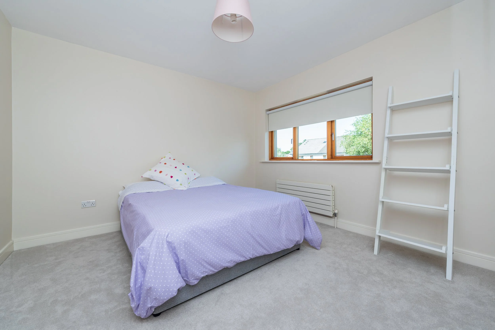
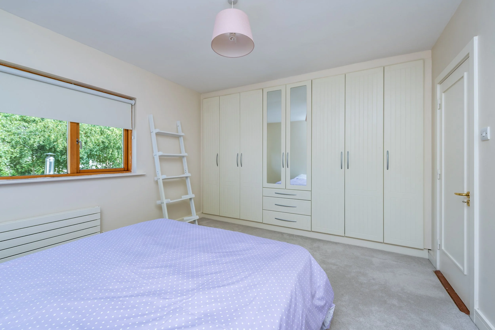
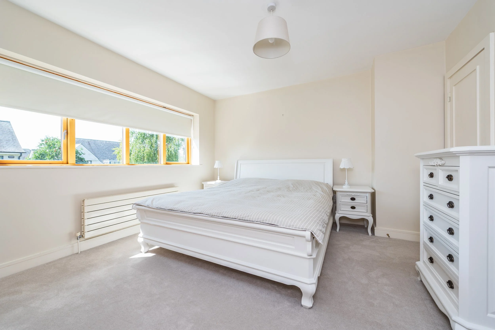
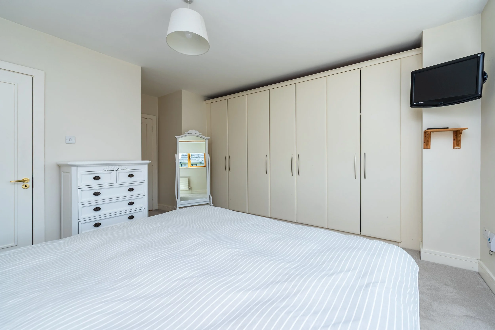
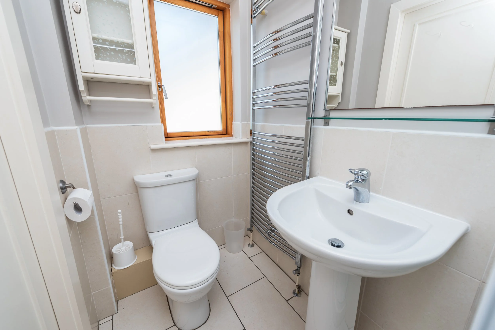
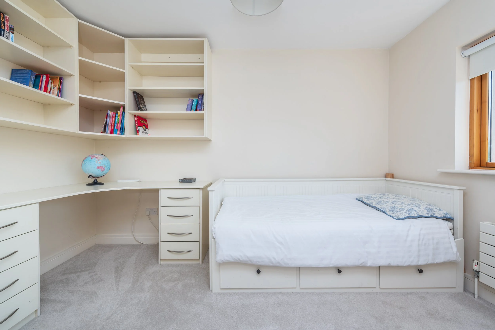
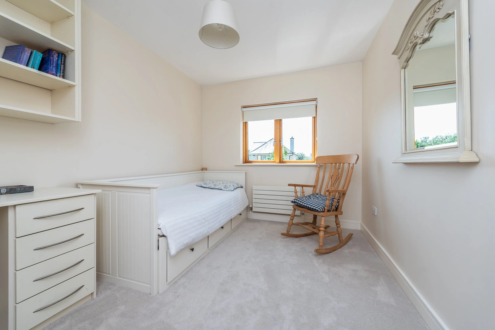
FEATURES
Price: € 695,000
Bedrooms: 4
Living Area: 1873 Sq. ft / 174 Sq. m
Status: Sold
Property Type: Detached
Double glazed windows.
Zoned gas fired central heating.
Fitted kitchen with granite worktops and appliances.
Quiet cul-de-sac of 11 houses.
174 sq. m. (1,873 sq. ft.) of spacious accommodation.
Short walk from Town Centre.
Easy access to good road and rail infrastructure with bus, train and motorway.
Good educational and recreational and shopping facilities close-by.
LOCATION
11 Maple Walk, Oldtown Demesne, Naas, Co. Kildare, W91 PT6V
DESCRIPTION
SUPERB DETACHED 4 BEDROOM RESIDENCE
Oldtown Demesne is a sought after residential development on the Sallins Road in an excellent location c. 1½ km from Naas Town Centre. The house is positioned in a nice quiet cul-de-sac of 11 houses adjacent to a green area, built c. 22 years this is an ideal family home containing c. 174 sq. m. (c. 1,873 sq. ft.) of spacious light filled accommodation presented in excellent condition throughout with the benefit of double glazed windows, zoned gas fired central heating, fitted kitchen with granite worktops and appliances. Approached by a tarmacadam drive to front with side access leading to rear garden in lawn.
On entering the house you have a spacious reception hall with toilet. Off the hall is a sitting room with fireplace and double doors leading to living room with fitted media unit. To the rear of the house is a kitchen/dining room with fitted presses, granite worktops and appliances along with a utility off. Upstairs there are 4 generous sized bedrooms, main bedroom en-site and family bathroom.
Naas offers a wealth of facilities on your doorstep with restaurants, pubs, boutiques, banks and superb shopping to include Tesco, Dunne’s Stores, Lidl, Aldi, Woodies, Boots, Harvey Norman, Curry’s, B&Q, Power City to name but a few.
Commuters have the benefit of an excellent road and rail infrastructure with N7 3 lane carriageway providing speedy access to the City (c. 20 minutes from M50), bus route and regular commuter rail service from Sallins (c. 1.8km) direct to City Centre either Heuston Station or Grand Canal Dock.
The area has excellent recreational facilities with golf, GAA, soccer, hockey, leisure centres, tennis, horse riding, athletics, rugby and racing in the Naas, the Curragh and Punchestown.
OUTSIDE
Approached by a tarmacadam drive to front with hedges providing good privacy, side access leading to rear garden mainly in lawn with trees.
SERVICES
Mains water, mains drainage, electricity, broadband, refuse collection, gas fired central heating and alarm.
INCLUSIONS
Carpets, curtains, blinds, light fittings, America fridge/freezer, integrated dishwasher, gas hob, electric oven.
BER: B3
BER: 100302553
ACCOMMODATION
Ground Floor
Entrance Hall (9.91 x 18.04 ft) (3.02 x 5.50 m)
With tiled floor.
Toilet
w.c., w.h.b., tiled floor and surround.
Sitting Room (13.45 x 18.70 ft) (4.10 x 5.70 m)
With fireplace, laminate floor, wall lights and double doors leading to.
Living Room (10.07 x 15.49 ft) (3.07 x 4.72 m)
With laminate floor and fitted media unit.
Kitchen/Dining Room (13.29 x 27.40 ft) (4.05 x 8.35 m)
With built in ground and eye level units, island unit, electric oven, gas hob, integrated dishwasher, recessed lights, stove, American fridge/freezer, tiled floor, granite worktops and splash back and French doors leading to rear.
First Floor
Bedroom 1 (12.47 x 12.80 ft) (3.80 x 3.90 m)
With range of built in wardrobes.
En-suite
w.c., w.h.b., double shower, heated towel rail, tiled floor and surround.
Bedroom 2 (12.04 x 11.58 ft) (3.67 x 3.53 m)
With range of built in wardrobes.
Bedroom 3 (9.65 x 11.58 ft) (2.94 x 3.53 m)
Bedroom 4 (8.96 x 12.47 ft) (2.73 x 3.80 m)
With fitted study desk and shelving.
Hotpress
Bathroom
w.c., w.h.b., bath with shower attachment, tiled floor and surround.


