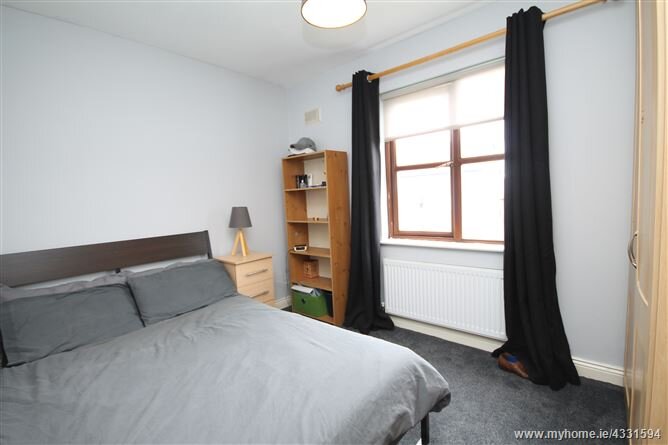11 THE SQUARE, KILCULLEN














FEATURES
Price: €280,000
Bedrooms: 4
Living Area: c. 148.6 m² / 1600 ft²
Status: Sold
Property Type: Terraced House
Overlooking a large green area.
Within walking distance of town centre.
Large 2 car driveway.
Gas fired central heating.
Hardwood double glazed windows.
Low maintenance exterior.
Exceptionally spacious property.
Presented in excellent condition throughout.
LOCATION
11 The Square, Cnoc na Greine, Kilcullen, Kildare
DESCRIPTION
Cnoc na Greine is a modern residential development built around 2003 situated on the edge of Kilcullen. The house is presented in excellent condition throughout containing c.148.6 sq. m. (c.1,600 sq. ft.) with the benefit of gas fired central heating, hardwood double glazed windows, low maintenance brick façade and a south west facing rear garden. Situated within a quiet enclave in Cnoc na Greine, the property is only a short walk from the town centre with shops, pubs, restaurants, schools and church. The M9 Motorway is only a short drive, bus route from the Naas Road and commuter rail service from Newbridge or Sallins stations.
OUTSIDE
Concrete drive to front with space for 2 cars. Low maintenance brick façade. South-west facing rear garden.
SERVICES
Mains water, mains drainage and gas fired central heating.
INCLUSIONS
Carpets
Curtains
Blinds
Light fittings
Integrated appliances
BER Details
BER TBC
ACCOMMODATION
Ground Floor
Entrance Hall: 4.06m x 1.4m With tiled floor and closet.
Toilet: With w.c., w.h.b. and tiled floor.
Utility Room: With tiled floor, plumbed, shelving and fitted presses.
Kitchen/Diningroom: 5.73m x 3.35m With tiled floor & surround, built-in ground and eye level units, stainless steel sink, electric oven, electric hob and extractor.
Family room: 3.57m x 3m With laminate floor.
First Floor
Sitting room: 5.76m x 3.43m With oak floor, fireplace and coving
Bedroom 1: 5.76m x 3.06m With a range of built-in wardrobes.
Ensuite: w.c., w.h.b., shower, fully tiled floor and walls and heated towel rail.
Bedroom 2: 5.76m x 3.05m With built-in wardrobe and laminate floor.
Bathroom: With w.c., w.h.b., bath with shower attachment, fully tiled.
Bedroom 3: 3.42m x 2.5m With built-in wardrobe.
Bedroom 4: 3.15m x 2.5m With built-in wardrobe.


