12 Bridgefield Manor, Athy, Co. Kildare
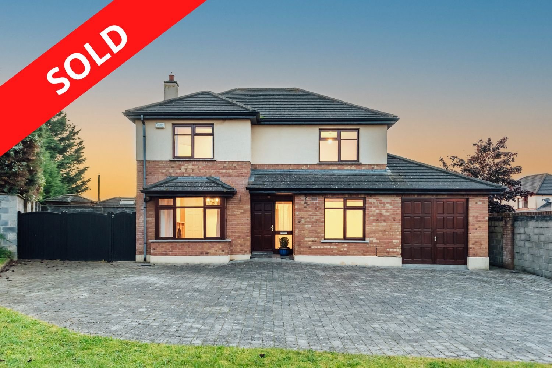
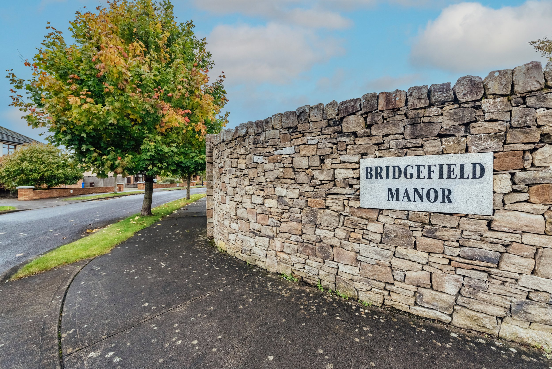
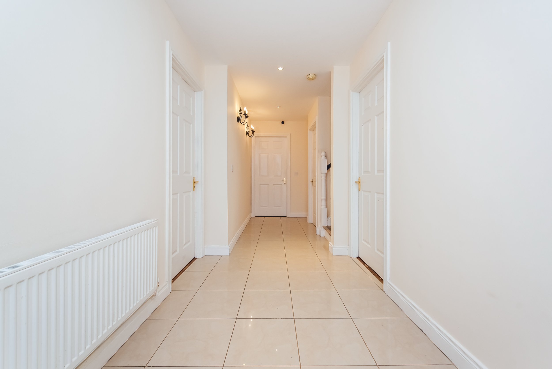
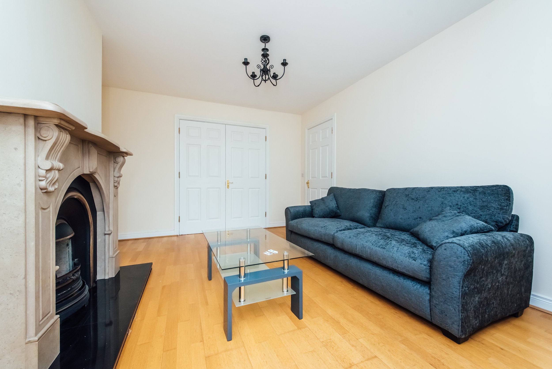
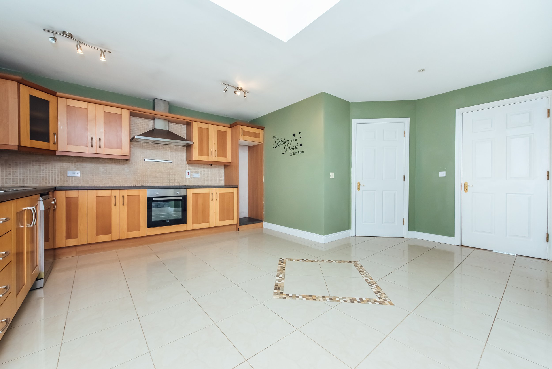
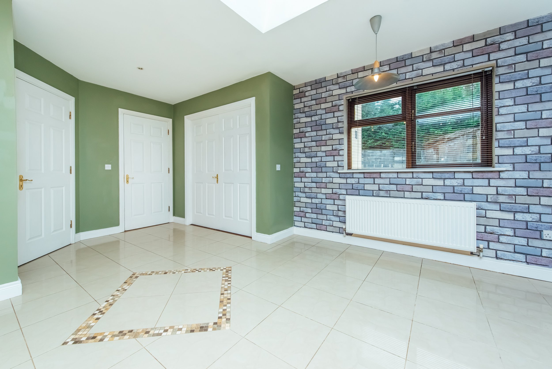
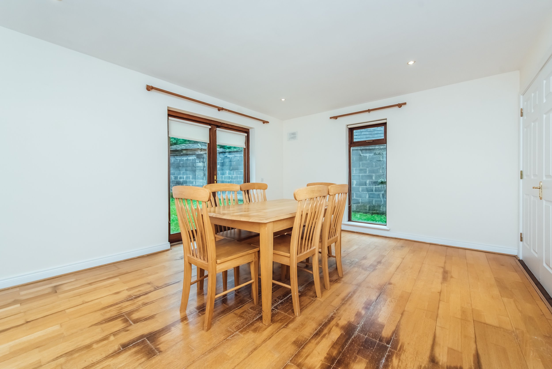
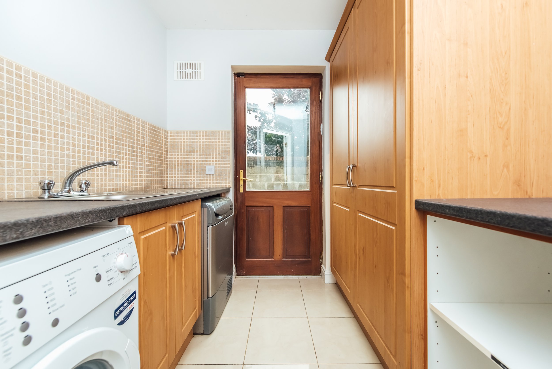
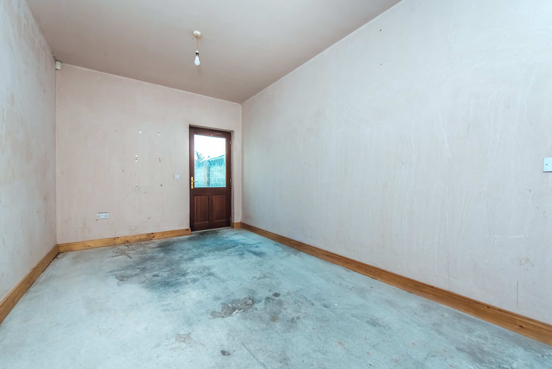
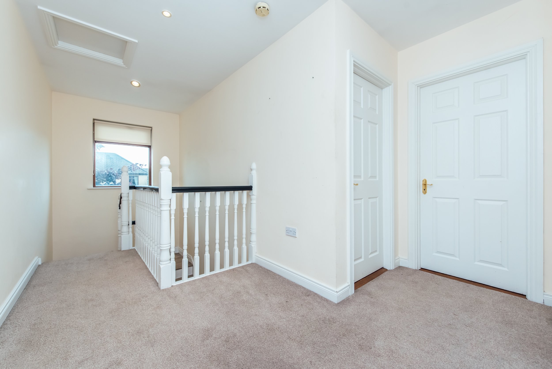
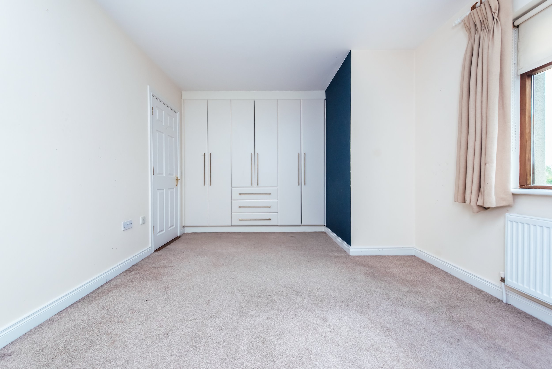
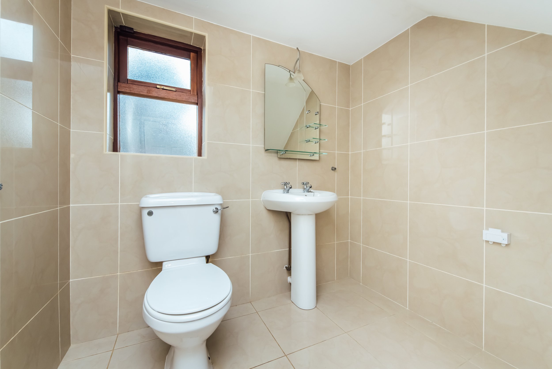
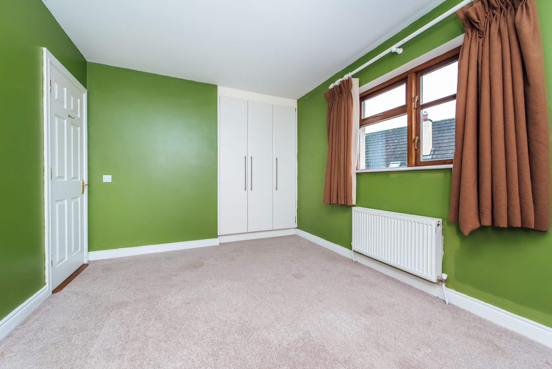
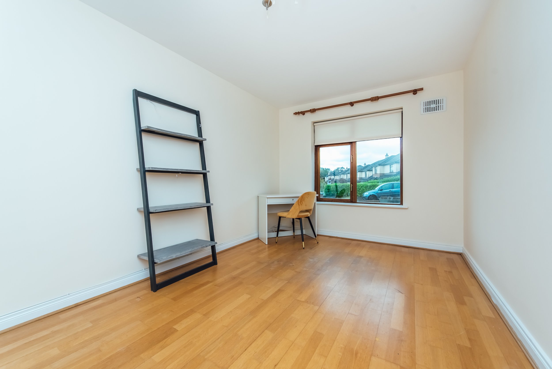
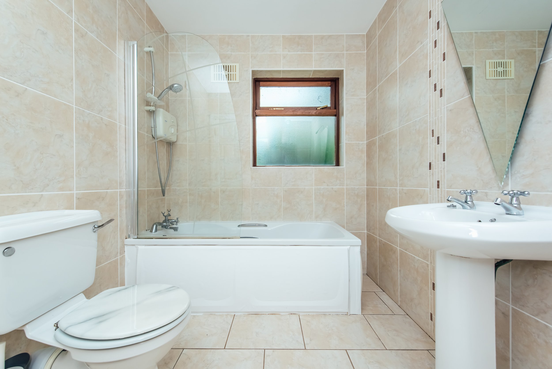
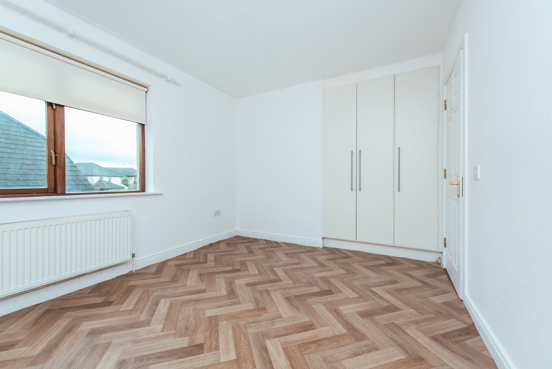
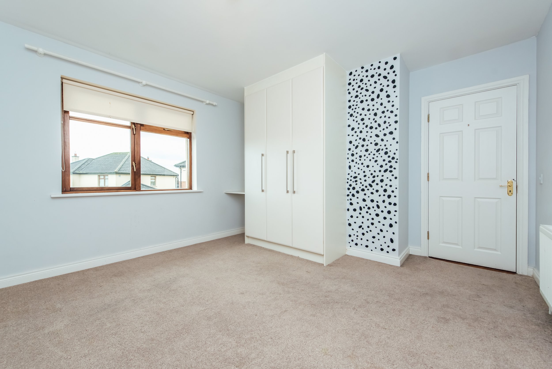
FEATURES
Price: €375,000
Bedrooms: 4
Living Area: c. 174 sq.m. / c. 1,872 sq.ft.
Status: Sale Agreed
Property Type: Detached
Large living and bedroom accommodation
Integrated garage ideal for conversion.
Private, mature garden on an enclosed site.
UPVC fascia & soffit (maintenance free).
Hardwood double glazed windows.
LOCATION
12 Bridgefield Manor, Athy, Co. Kildare
DESCRIPTION
DETACHED 4 BEDROOM RESIDENCE IN SUPERB ESTATE
Jordan Auctioneers are delighted to offer this superb 4-bedroom detached residence located in a sought-after estate on the edge of Athy.
Built in the 2000’s this house is in excellent condition throughout containing c.174 sq.m (1,872 sq.ft inc garage) of generous accommodation on a mature, fully enclosed site.
The property is within walking distance of the town centre, train station and the banks of the River Barrow. For those commuting the property is a short distance from the M9 Motorway and accessible to a range of locations including:
Newbridge: 28km
Naas: 45km
Portlaoise: 25km
Carlow: 20km
Athy itself is an attractive commercial town with a thriving local community including plenty of amenities, shops, bars and restaurants. The train station is on the Dublin to Waterford intercity route, with on average 9 trains per day and travelling time to Dublin ranging from 45 mins – 1 hour.
Bridgefield Manor is one of the best estates in Athy dominated by homeowners and the common areas are well maintained with an active resident’s association.
OUTSIDE
Cobble loc drive with parking for numerous cars. Lawns to front and side with mature trees and side access.
SERVICES
Mains water, main water, gas fired central heating & ESB.
INCLUSIONS
Fixtures only
OFFERS
To be submitted in email formal with proof of funds
BER C3
BER No. 106386519
ACCOMMODATION
Ground Floor
Entrance Hall: 6.49m x 1.87m Tiled floor, wall lights and recessed spot lighting. Alarm panel.
Office / Playroom: 1.87m x 4.73m Timber floor.
Living Room: 3.61m x 5.37m Timber floor, sandstone fireplace with marble hearth and surround (gas inset) and double doors leading to:
Dining Room: 3.90mm x 4.98m Timber floors, recessed spotlights and French doors to garden.
Kitchen: 5.40m x 5.20m Built in ground and eye level presses, stainless steel sink unit, mosaic tiled splashback, Beko integrated oven, hob and extractor.
Utility room: 2.16m x 2.06m Built in presses, stainless steel sink, plumbed for washer / dryer and door to outside.
Bathroom: Tiled floor to ceiling with w.c & w.h.b.
Garage: 2.89m x 4.96m Integrated and ideal for conversion with concrete floor and ESB.
Ground Floor
Bedroom 1: 3.92m x 2.98m With built in wardrobes.
Bedroom 2: 2.99m x 3.91m With built in wardrobes.
Bathroom: 2.75m x 2.0m Tiled floor to ceiling with w.c, w.h.b, bath with electric power shower.
Master Bedroom 3: 4.57m x 3.24m With built in wardrobes
Ensuite tiled floor to ceiling with w.c. w.h.b and power shower.


