13 Corran Ard, Athy, Co. Kildare
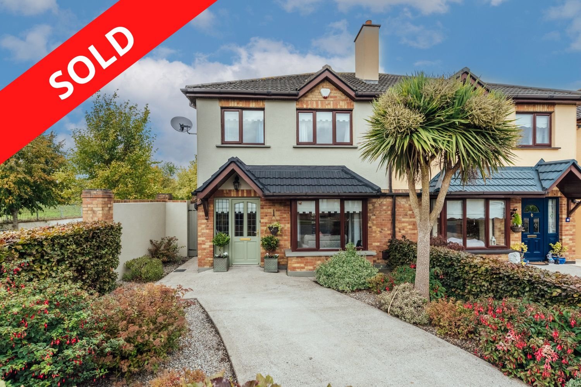
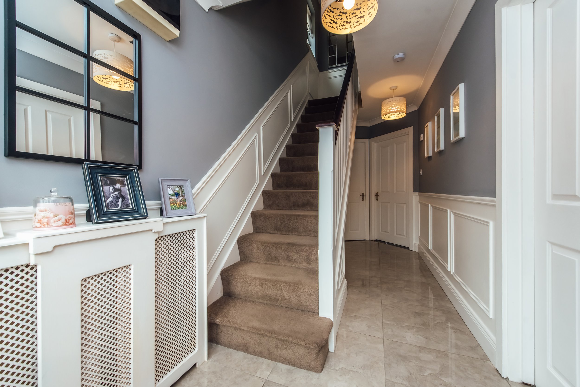
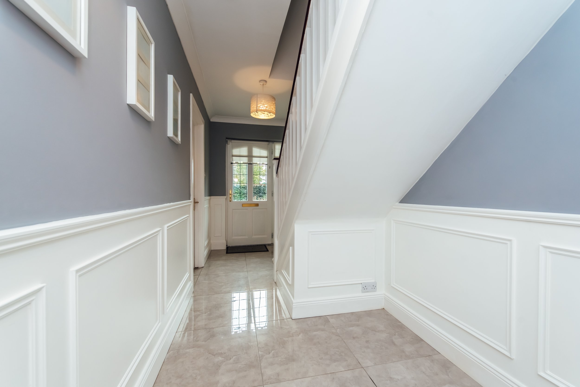
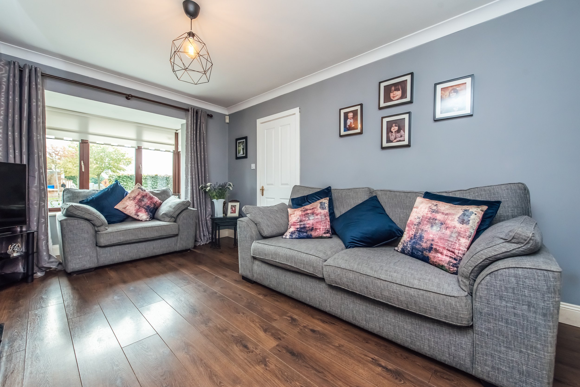
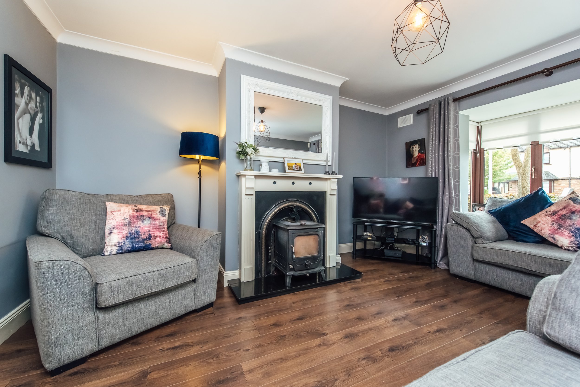
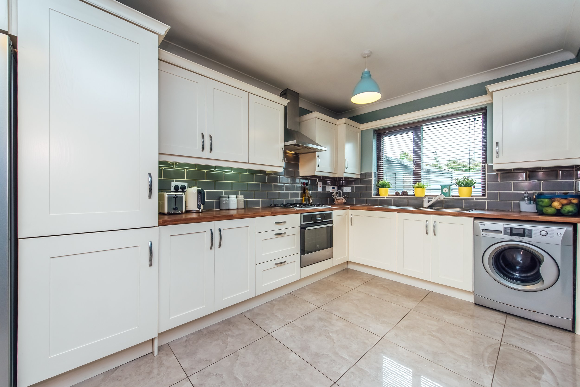
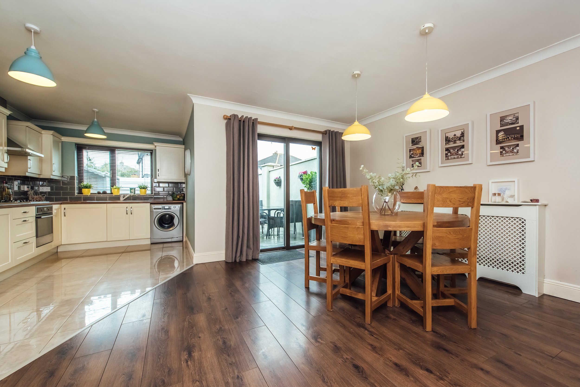
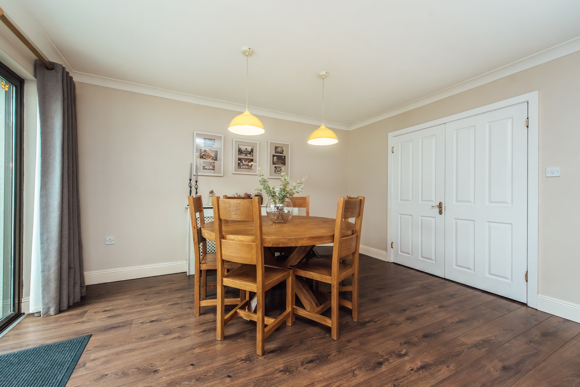
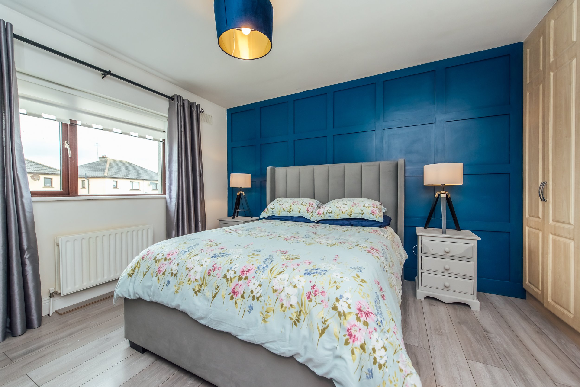
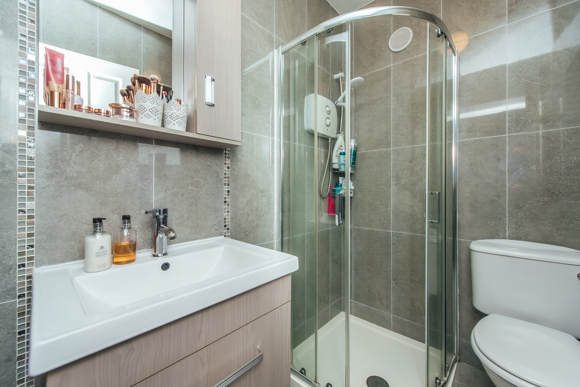
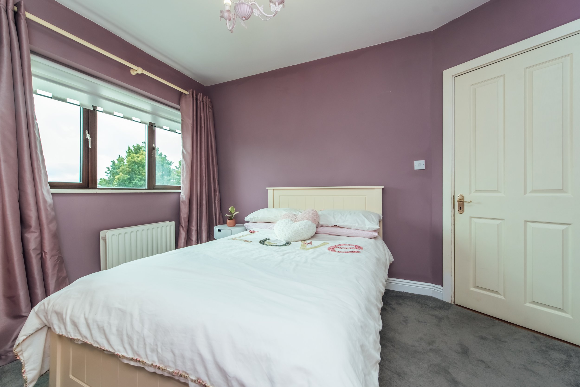
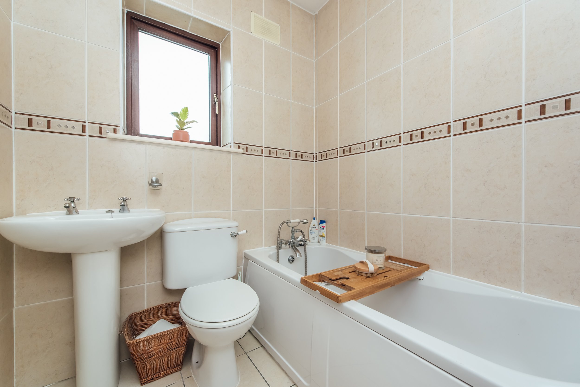
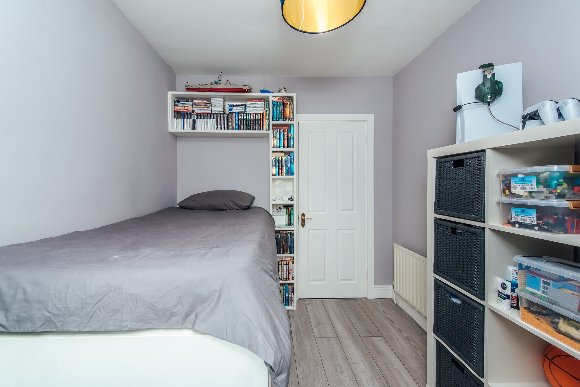
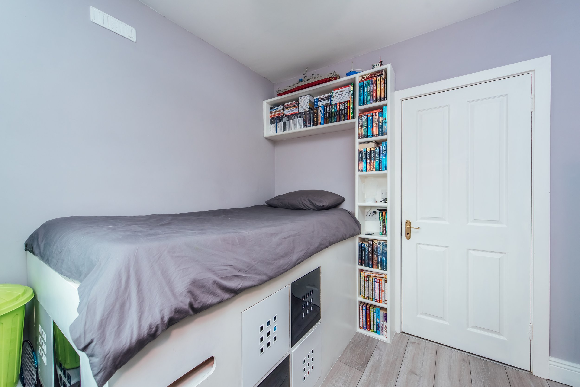
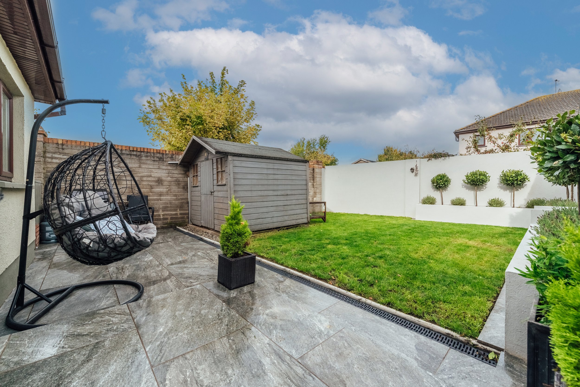
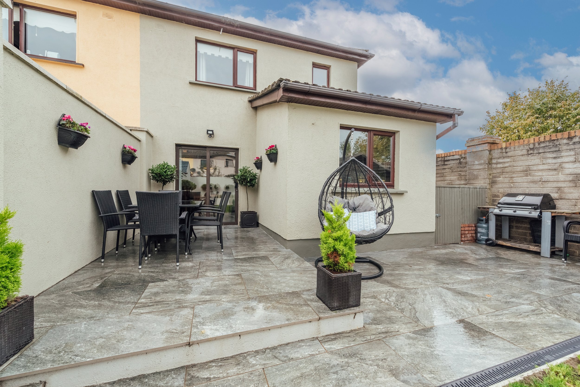
FEATURES
Price: €250,000
Bedrooms: 3
Living Area: to c. 1,124 sq.ft. (c. 104.41 sq.m.
Status: Sold
Property Type: Semi-Detached
In Showhouse Condition
B3 Rating - Qualifies for Green Mortgage Rate
Landscaped gardens to front and rear
Larger rear garden than adjoining properties
Concrete driveway
Gas fired central heating
3 zones heating
In walking distances of all amenities
LOCATION
13 Corran Ard, Athy, Co. Kildare
DESCRIPTION
No. 13 is an exceptional “B3 Rated” home which was built in C. 2004 and is presented in excellent condition throughout. Corran Ard will benefit from the new Athy By-Pass due to open in early 2024. Once completed, the subject property, will become part of an exclusive Estate of only 36 homes. The accommodation extends to c. 1,124 sq.ft. (c. 104.41 sq.m.) and benefits from a landscaped gardens to front and rear with patio area and off-street parking. Features include: PVC double glazed windows, solid maple shaker style kitchen, porcelain tiles, American grey vintage oak and European dark oak flooring, gas fired central heating with 3 zones heating.
The property is a short distance from the M9 Motorway and accessible to a range of locations including:
Newbridge: 28km
Naas: 45km
Portlaoise: 25km
Carlow: 20km
Athy itself is an attractive commercial town with a thriving local community including plenty of amenities, shops, bars and restaurants.
The train station is on the Dublin to Waterford intercity route, with on average 9 trains per day and travelling time to Dublin ranging from 45 mins – 1 hour.
OUTSIDE
Landscaped gardens to front and rear, patio area, Barna shed, side entrance, concrete driveway.
SERVICES
Mains water, mains sewer, gas fired central heating, electricity, wireless alarm, refuse collection, broadband.
SOLICITOR
R.A. Osbornes, Emily Square, Athy, Co. Kildare
INCLUSIONS
Carpets, curtains, lighting, Electrolux oven, Belling American fridge/freezer, gas hob, Beko washing machine.
BER B3
BER NO: 1111704037
ACCOMMODATION
Ground Floor
Entrance Hall: 1.80m x 5.29m Fully tiled with high gloss porcelain Italian tiles, coving, paneling.
Sitting Room: 3.55m x 4.39m Bay window, European dark oak timber floor, coving, wood burning stove.
Guest WC: 1.22m x 1.37m w.h.b., w.c., tiled.
Kitchen/Dining Room: 6.73m x 8.88m With solid maple shaker style fitted presses, subway grey brick effect tiled splashback, Electrolux integrated oven, gas hob, Belling American fridge/freezer, Beko washing machine, part tiled with high gloss porcelain Sorrento Italian tiles and European dark oak timber floors.
First Floor
Bedroom 1: 3.51m x 3.73m With American grey vintage oak flooring, fitted wardrobes, border button paneling.
En-Suite: 1.93m x 1.39m w.c, w.h.b., Triton T905T Electric shower, Bali light grey high gloss porcelain tiles, fitted press.
Bathroom: 1.88m x 1.87m w.c., w.h.b., bath, fully tiled floor and walls.
Bedroom 2: 2.99m x 3.72m Deep pile satin grey Curragh carpet.
Bedroom 3: 2.42m x 2.70m Built in storage under bed, American grey vintage oak timber flooring.
Attic Space: With Stira access.


