14 Connnell Drive, Newbridge, Co. Kildare
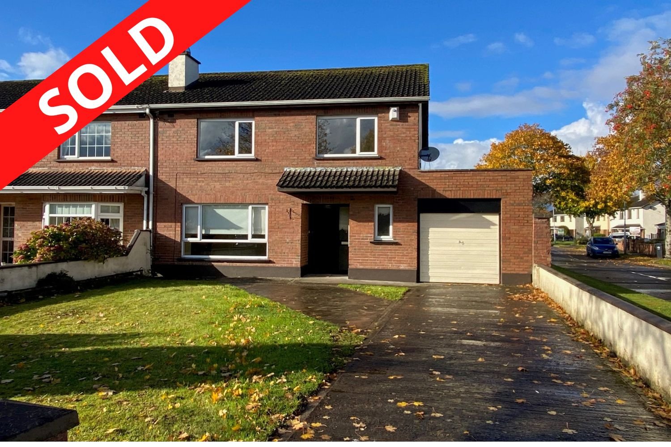
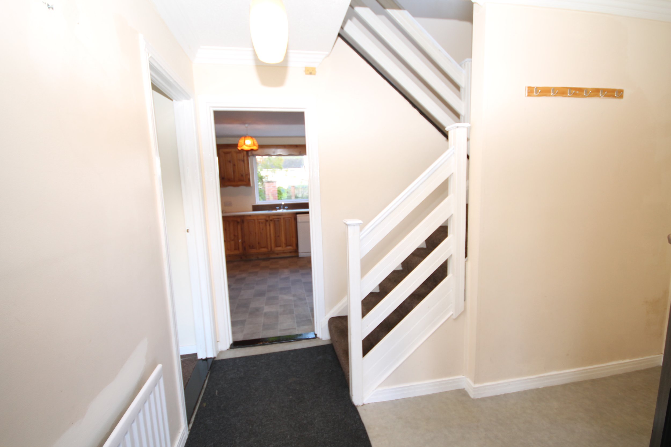
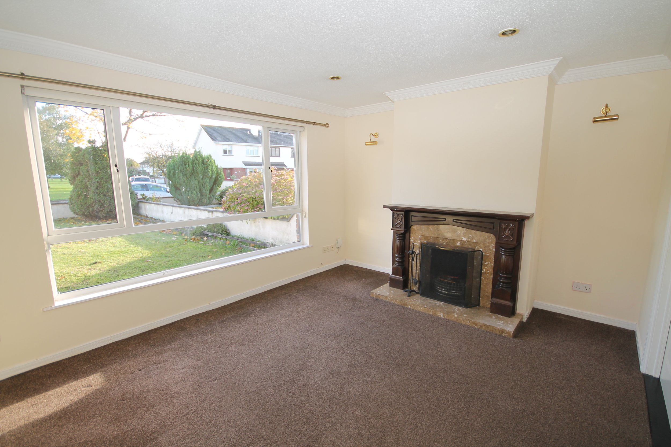
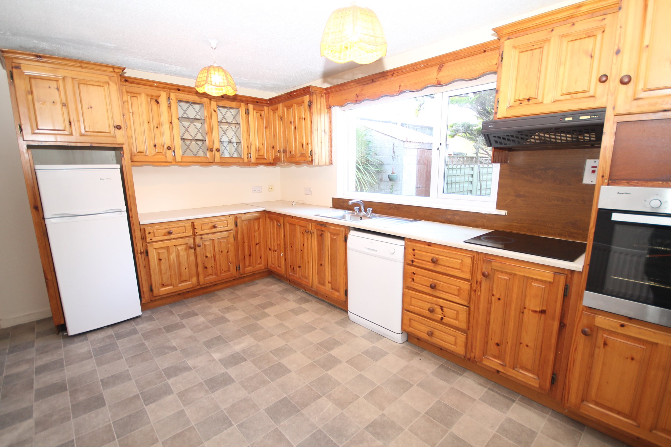
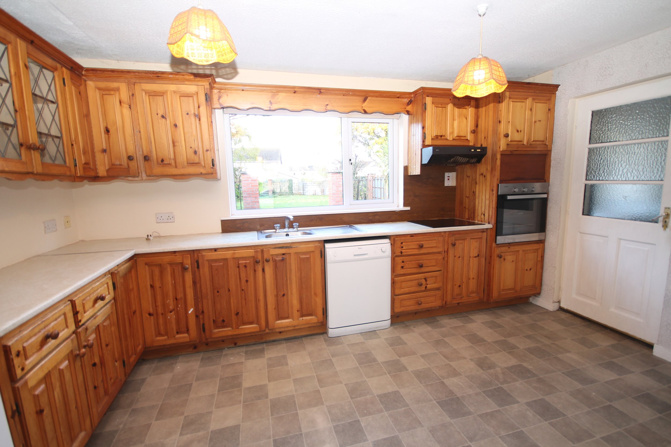
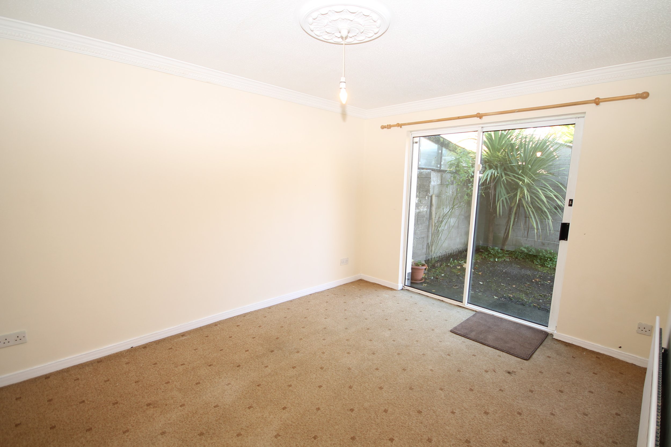
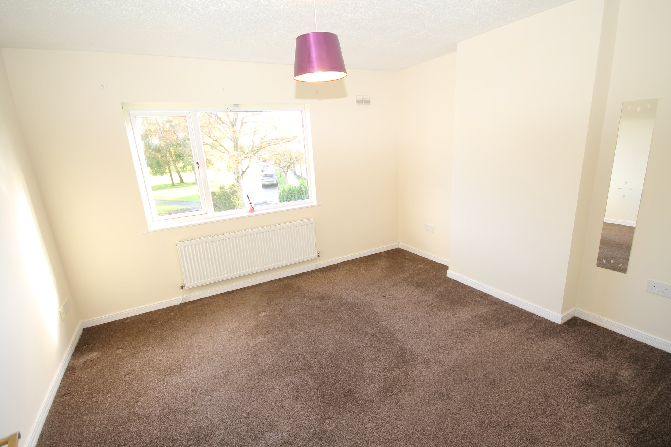
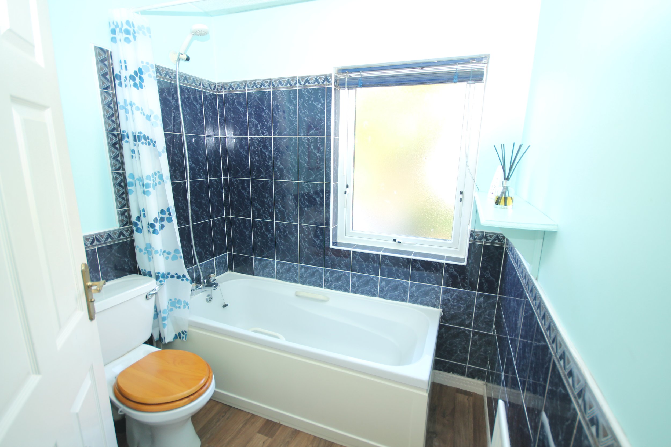
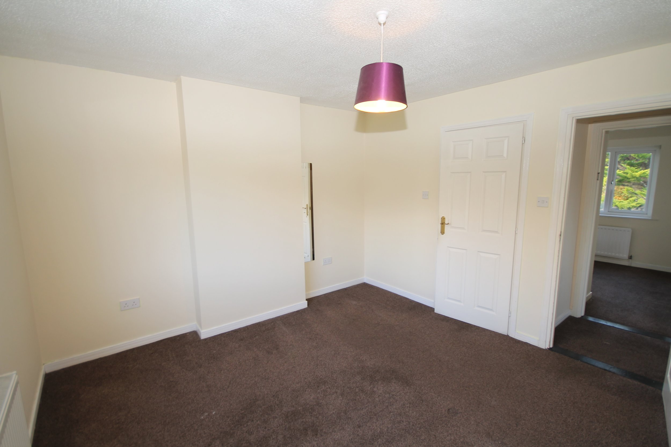
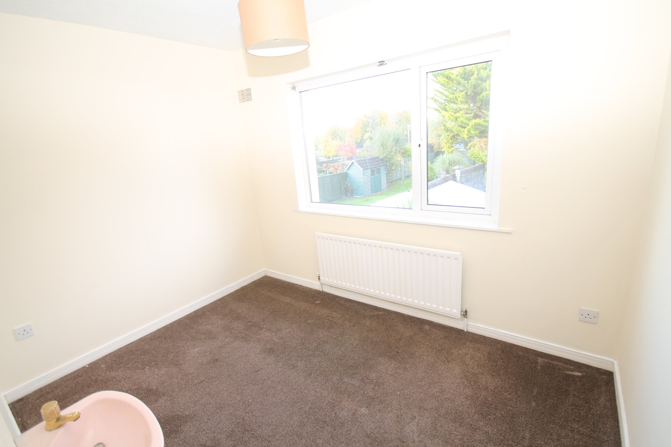
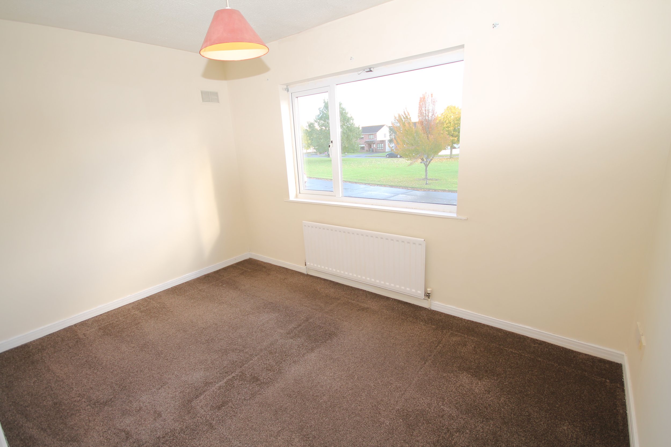
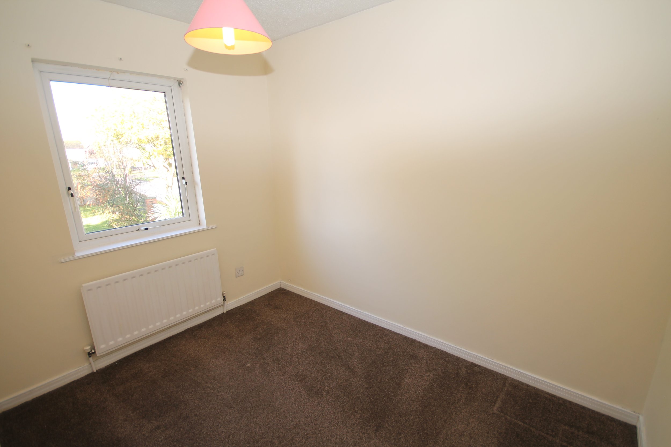


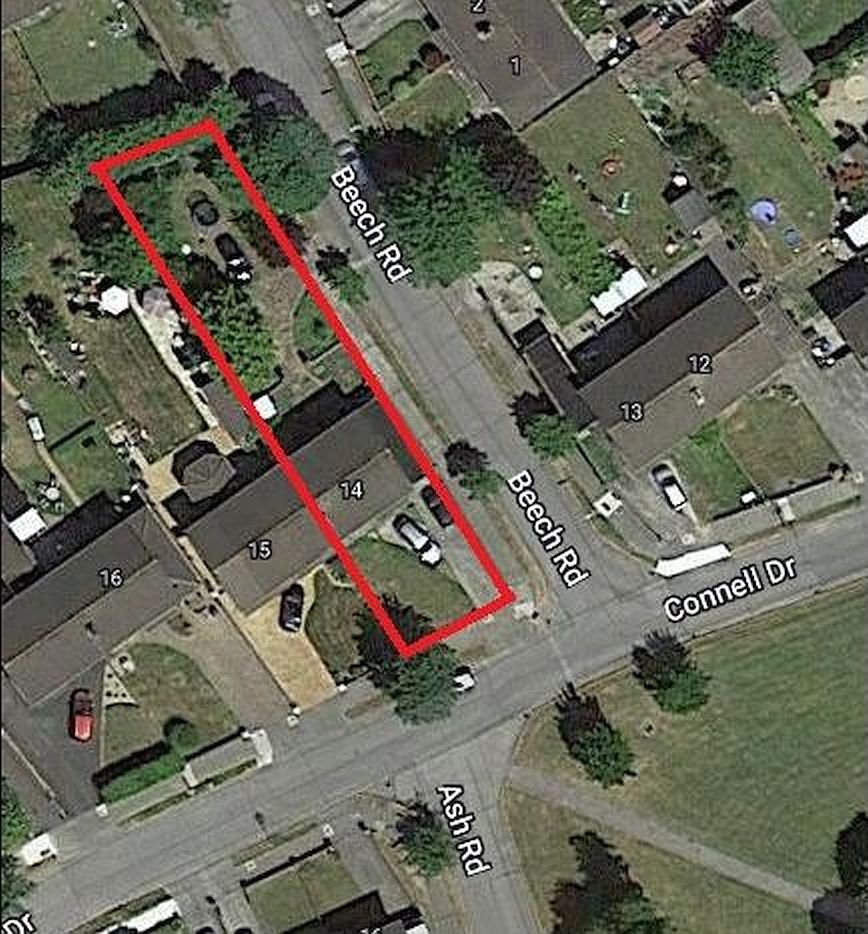
FEATURES
Price: €325,000
Bedrooms: 4
Status: Sold
Property Type: Semi-Detached
PVC double glazed windows
Dual oil fired/solid fuel central heating
PVC fascias/soffits
Vehicular side access
Large rear garden
Boiler house
Overlooking green area
Development opportunity subject to PP
LOCATION
14 Connnell Drive, Newbridge, Co. Kildare
DESCRIPTION
SPACIOUS 4 BEDROOM SEMI-DETACHED RESIDENCE WITH DEV. POTENTIAL
No. 14 Connell Drive is a spacious 4 bedroom semi-detached home with garage on a large corner site with vehicular access. Built c. 30 years by PM&E Donnelly overlooking a large green area and situated in an excellent location only a short walk from the Town Centre, pubs, restaurants, schools, church, banks etc.
There is possible development potential in the rear garden standing on c. 0.1 acre site and 50 metres of road frontage.
Newbridge is a vibrant provincial town with excellent transportation links to the City with M7 Motorway access at Junction 10, bus route from the Naas Road and train service from town direct to the City Centre either Heuston Station or Grand Canal Dock. The town has excellent shopping facilities with such retailers as Penneys, TX Maxx, Dunnes Stores, Tesco, Lidl, Aldi, Woodies, DID Electric, Newbridge Silverware and the Whitewater Shopping Centre with 75 retail outlets, food court and cinema. Other amenities include schools, banks, post office, churches, pubs and restaurants.
OUTSIDE
Exceptionally large rear garden with independent gated vehicular access and boiler house.
SERVICES
Mains water, mains drainage, refuse collection, dual oil fired/solid fuel central heating.
BER C3
BER NO: 106081425
ACCOMMODATION
Ground Floor
Hallway: 1.75m x 2.58m
Guest WC: w.c., w.h.b.
Sitting Room: 4.29m x 3.50m Mahogany fire with marble insert and hearth, coving, recessed lights.
Kitchen: 4.34m x 3.95m Pine built-in ground and eye level presses, electric hob, electric oven, extractor, s.s. sink unit, plumbed, storage closet.
Dining Room: 3.93m x 3.16m Double doors, coving.
Utility Room: 1.82m x 2.70m Plumbed.
First Floor
Bedroom 1: 3.78m x 3.50m
En-Suite: w.c., w.h.b., electric shower.
Bedroom 2: 3.16m x 2.25m w.h.b.
Bathroom: Bath attachment, w.c., w.h.b.
Bedroom 3: 2.47m x 3.74m
Bedroom 4: 2.21m x 2.92m
Garage: 2.75m x 5.70m Up and over door.


