14 Radharc Na Heaglais, Derrinturn, Carbury, Co. Kildare

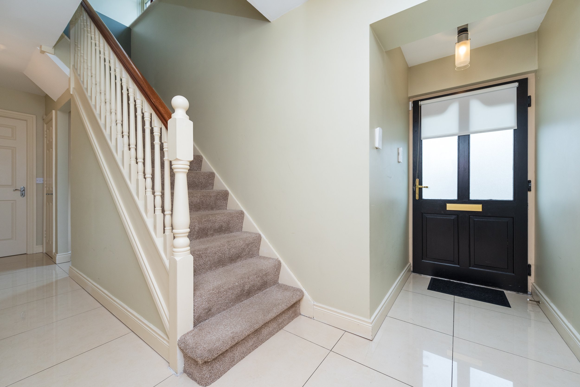
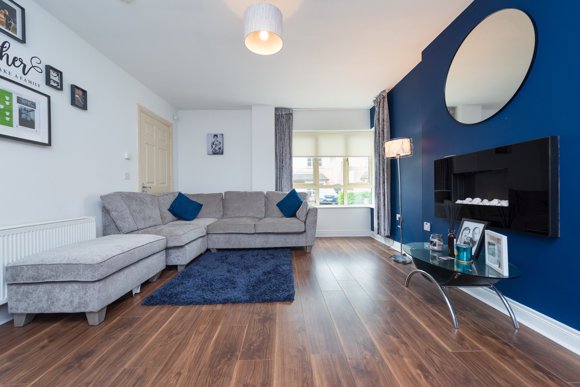
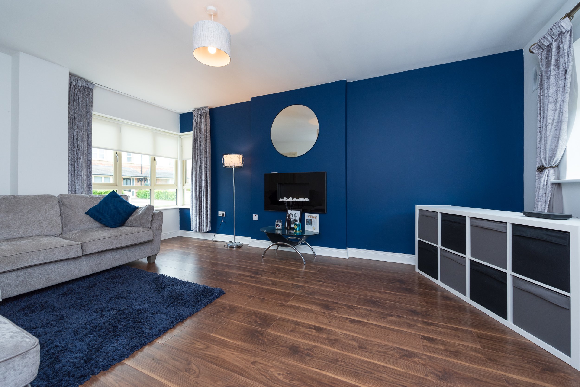
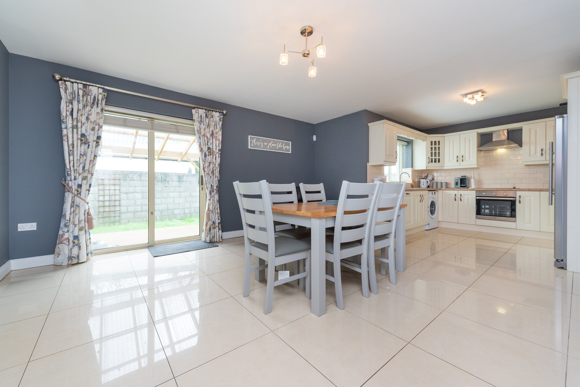
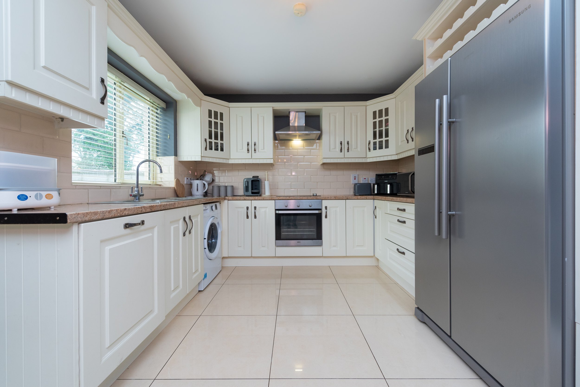
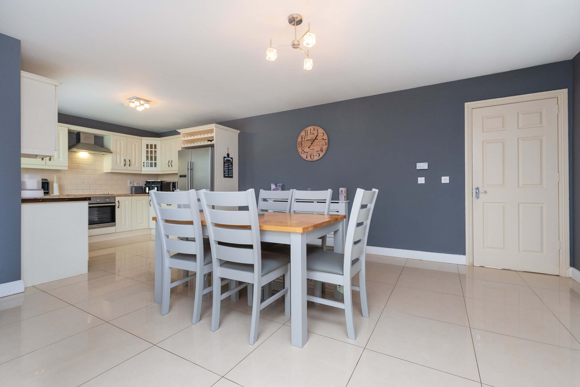
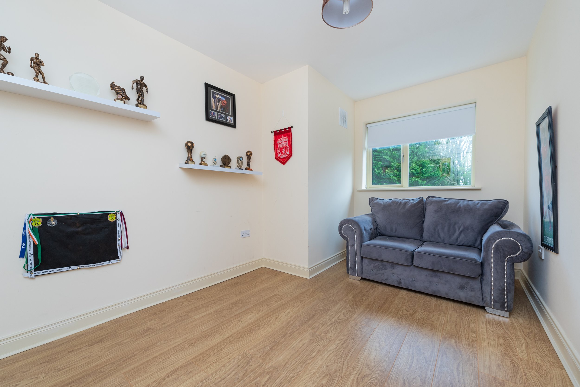
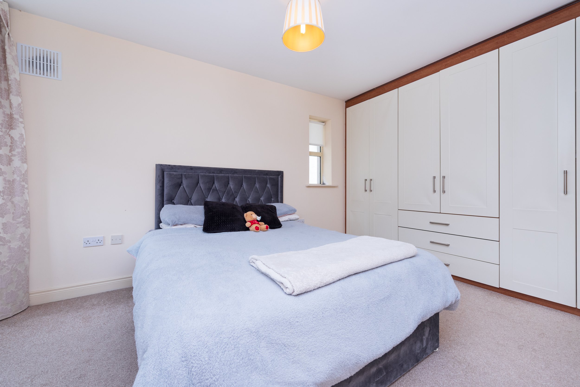
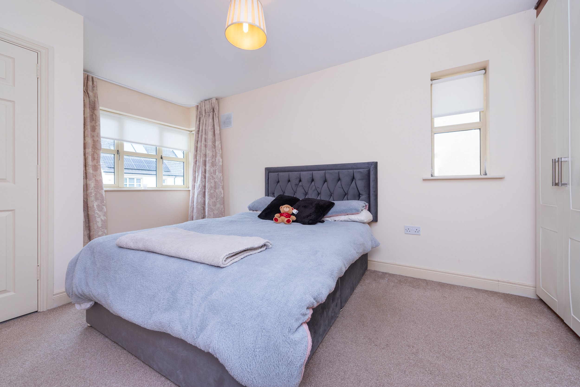
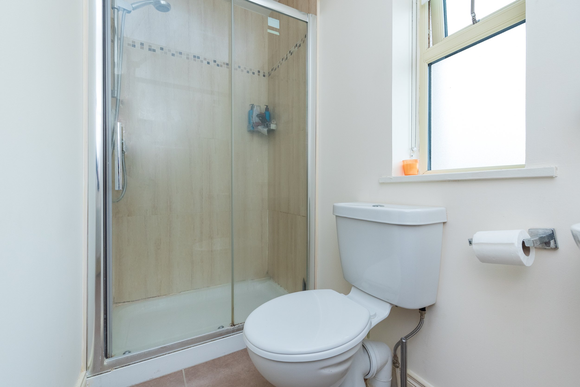
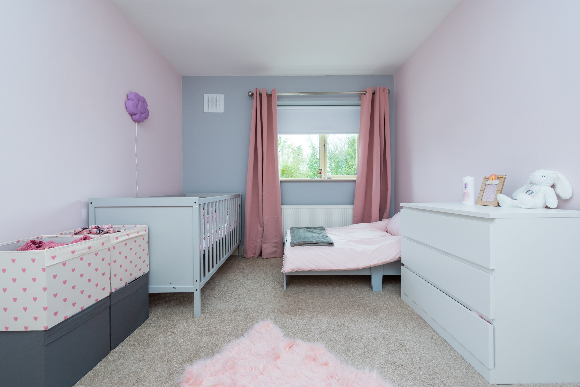
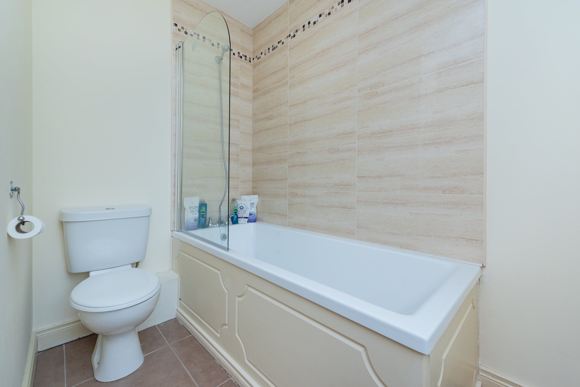
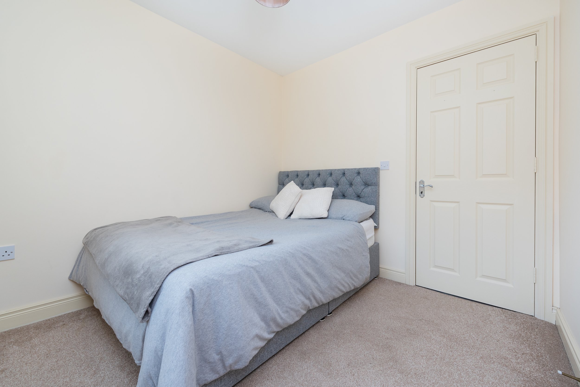
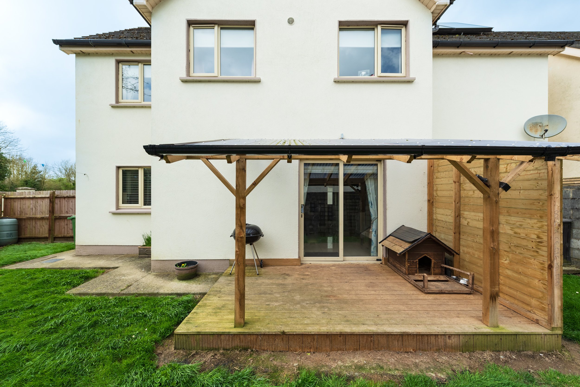
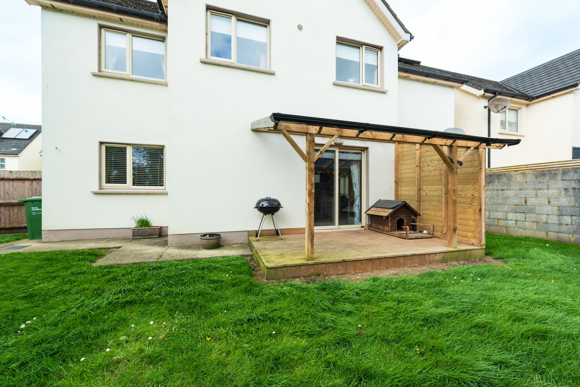
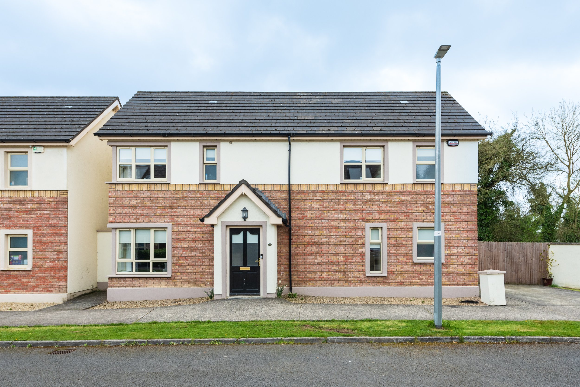
FEATURES
Price: €350,000
Bedrooms: 4
Living Area: c. 135 sq.m. / c. 1,453 sq.ft.
Status: Sold
Property Type: Detached
PVC double glazed windows
Oil fired central heating
Eligible for "Green" mortgage
Security alarm
Solar Panels
Broadband
Double glazed windows
Wooden deck (covered)
Walled-in rear garden
LOCATION
14 Radharc Na Heaglais, Derrinturn, Carbury, Co. Kildare
DESCRIPTION
SUPERB DETACHED ENERGY EFFICIENT HOME IN SMALL DEVELOPMENT
This “B rated” home comes to the market in superb condition throughout. It is located towards the end of a quiet cul-de-sac in a development of just 19 houses. The property extends to circa 135 sq.m./1,453 sq.ft. of spacious accommodation with a private walled-in garden to the rear. The “B” rating makes the property eligible for a "Green" Mortgage. It benefits from PVC double glazed windows, oil-fired central heating, solar panels and quality fixtures and fittings.
Derrinturn is a village environment that is very well serviced with shops, pub, pharmacy, doctor's surgery, church, primary school and more. Edenderry is also within approximately 10 mins and provides a wider range of amenities. There are public transport links to Dublin from the village and there is M4 Dublin motorway access at Enfield which is approximately 15 minutes away.
OUTSIDE
Walled in rear garden, wooden deck to rear, off-street parking for 2 cars.
SERVICES
Mains water, mains drainage, electricity, oil-fired central heating, solar panels.
INCLUSIONS
Carpets, blinds, radiator covers, oven, hob, extractor, dishwasher and lights.
SOLICITOR
Ardagh McCabe Sols. | 15b St Agnes Road, Crumlin Village, Dublin 12
BER B2
ACCOMMODATION
Ground Floor
Entrance Hall : 1.06m x 3.65m Polished porcelain tiled floor, understairs cloak closet.
Sitting Room : 5.20m x 3.70m Laminate floor, electric fire.
Kitchen/Dining : 7.62m x 4.50m Porcelain tiled floor, sliding patio door, plumbed, cream built-in ground and eye level presses, s.s. sink unit, Bosh integrated dishwasher, tiled surround, electric oven, ceramic hob and extractor.
Guest WC : w.c., w.h.b., porcelain tiled floor.
First Floor
Bedroom 1 : 4.60m x 3.00m With built-in wardrobes.
En-suite : w.c., w.h.b., double shower, tiled floor.
Bedroom 2 : 4.23m x 2.90m With built-in wardrobe.
Bedroom 3 : 4.23m x 2.67m Laminate floor.
Bedroom 4 : 2.60m x 2.90m
Bathroom : w.c., w.h.b., bath attachment, tiled floor and heated towel rail.


