14 The Avenue, College Farm, Newbridge, Co. Kildare

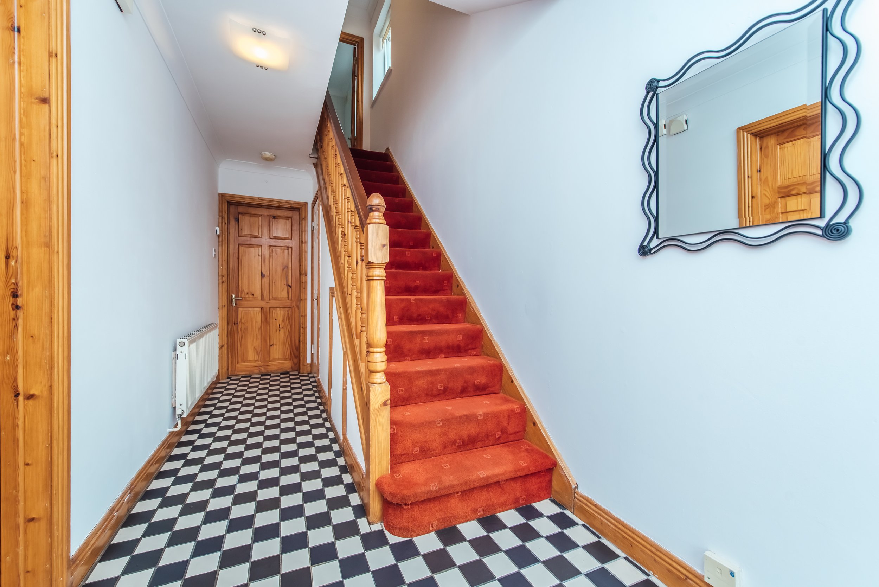
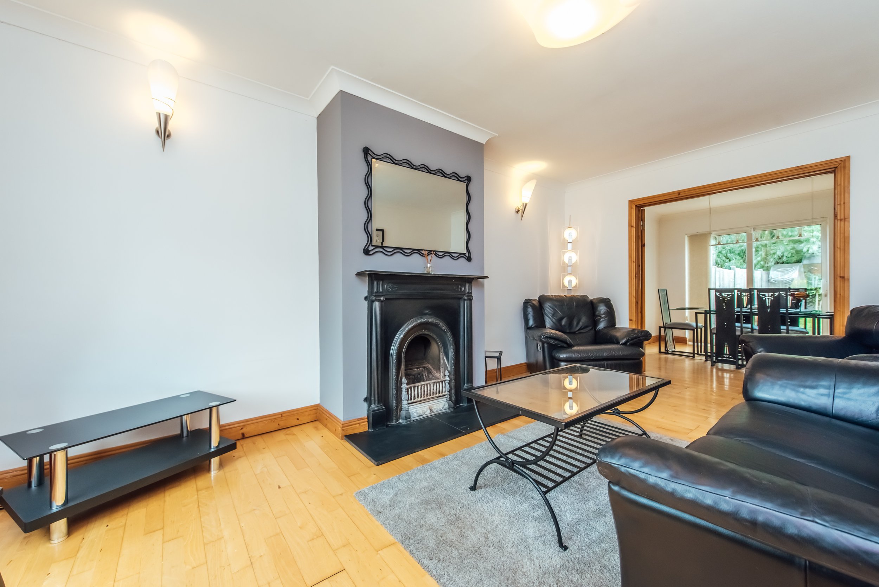

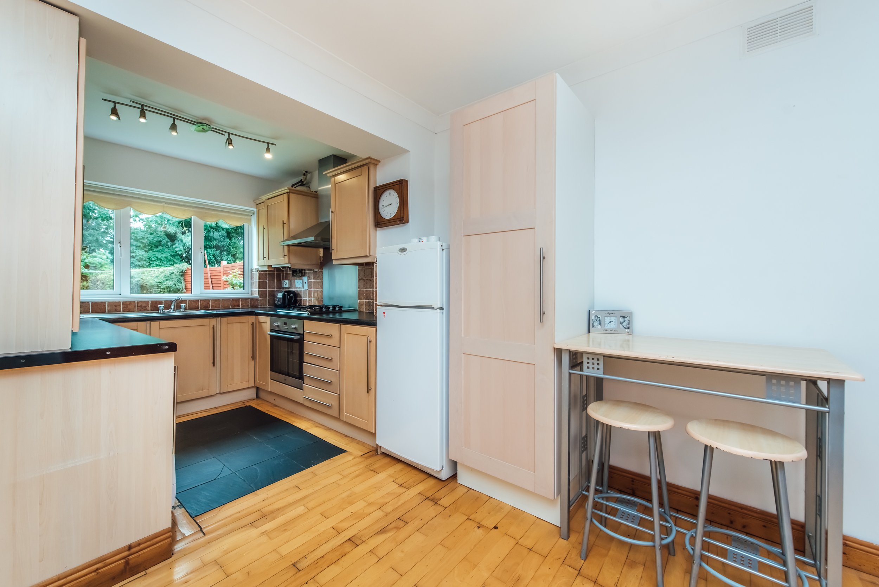

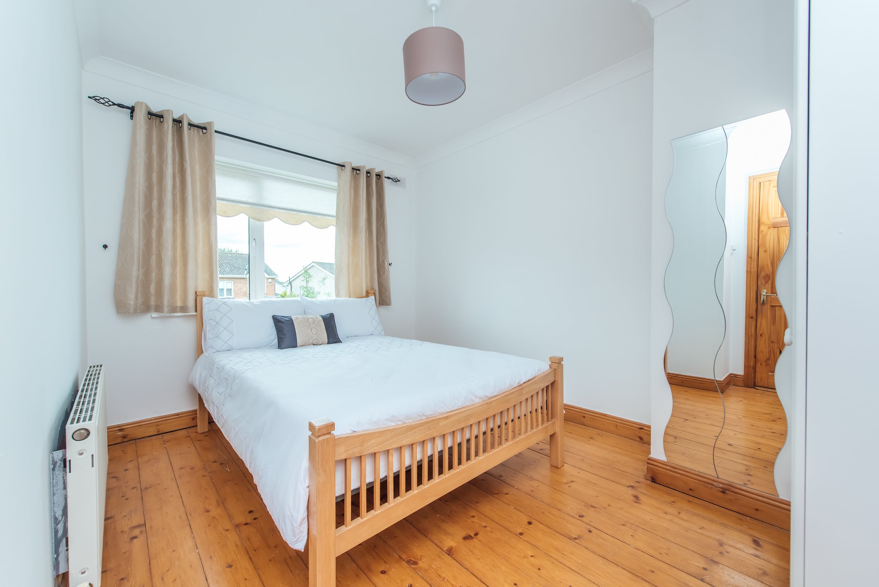
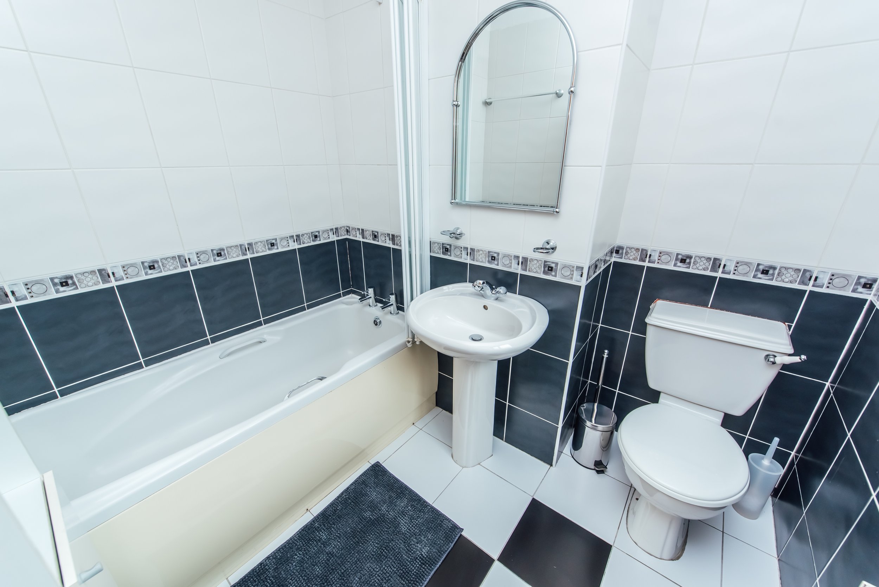
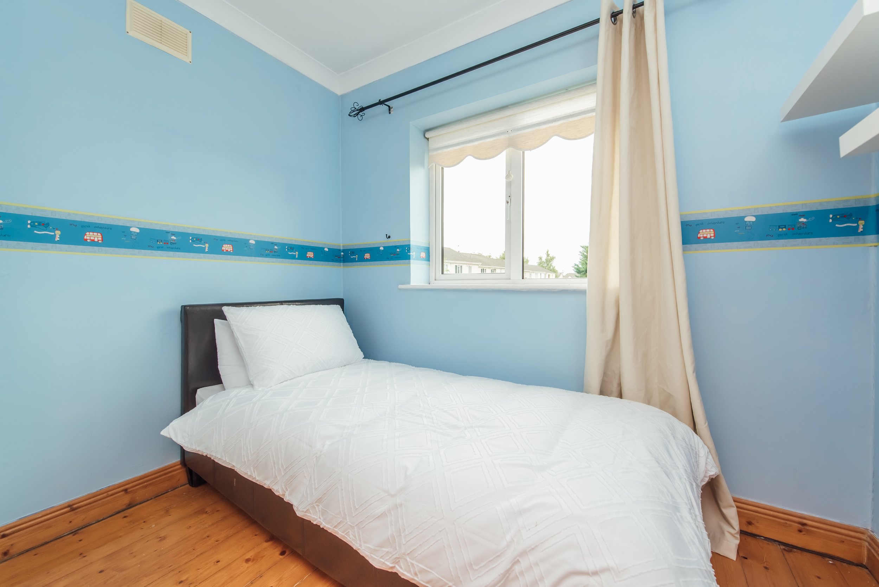
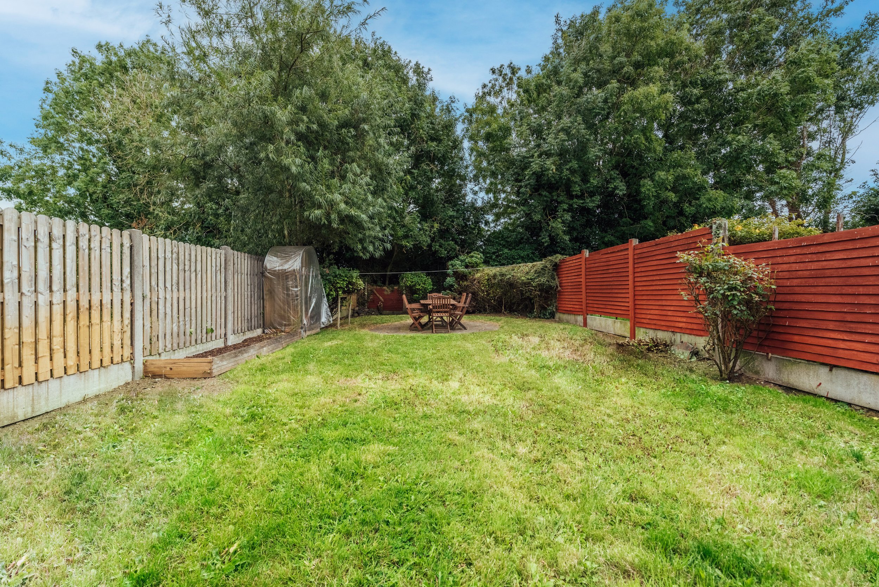
FEATURES
Price: €295,000
Bedrooms: 3
Living Area: c. 97.5 sq.m. / c. 1,050 sq.ft.
Status: Sold
Property Type: Semi-Detached
Brick/dashed exterior
PVC double glazed windows
Gas fired central heating
PVC fascia/soffits
Built in wardrobes in 3 bedrooms
Rear garden not overlooked
Superb recreational, educational and shopping facilities closeby
Excellent road and rail infrastructure with train, motorway and bus
LOCATION
14 The Avenue, College Farm, Newbridge, Co. Kildare
DESCRIPTION
SUPERB 3 BEDROOM SEMI-DETACHED RESIDENCE
College Farm is a residential development situated in an excellent location only a short walk from the Town Centre and Train Station. Built c. 20 years containing c. 1,050 sq.ft. (c. 97.5 sq.m.) of accommodation presented in good condition with features including gas fired central heating, PVC double glazed windows, red brick/dashed exterior, PVC fascia/soffits and gardens to front and rear.
The development has the benefit of pedestrian walkway through the development which provides a short cut to the Train Station. Adjacent to Newbridge College only a short walk from the Town Centre which offers an excellent array of facilities including banks, post office, pubs, restaurants and superb shopping to include: TK Maxx, Penneys, Dunnes Stores, Tescos, Lidl, Aldi, Newbridge Silverware and the Whitewater Shopping Centre with 75 retail outlets, foodcourt and cinema. The Kildare Retail Outlet Village is only a 15 minute drive offering designer labels at discounted prices.
Commuters are well catered for with the benefit of an excellent road and rail infrastructure nearby with the M7 Motorway access at Junction 10, bus route available from the Main Street and adjacent to Train Station which provides a regular commuter service to the City Centre either Heuston Station or Grand Canal Dock.
OUTSIDE
Gardens to front and rear, side access with gate leading to rear garden with the benefit of a paved patio area and selection of trees, shrubs and lawns, wooden deck, outside tap, not overlooked from the rear.
SERVICES
Mains water, mains drainage, electricity, refuse collection, gas fired central heating
SOLICITOR
McCormack Solicitors, Newbridge, Co. Kildare
BER C3
BER No. 115334625
ACCOMMODATION
Ground Floor
Entrance Hall: 4.75m x 1.90m With tiled floor, coving and understairs storage.
Sitting Room: 5.30m x 3.30m Oak floor, cast iron fireplace, wall lights, coving and double doors leading to;
Kitchen/Dining Room: 5.30m x 5.65m (L - shaped) coving, oak and tiled floor, patio doors leading to rear garden, built in ground and eye level presses, s.s. sink unit, electric oven, 4 ring gas hob, extractor, plumbed and tiled surround.
Toilet: w.c., w.h.b., tiled floor and surround.
First Floor
Bathroom: w.c., w.h.b., bath, coving, fully tiled floor and walls.
Bedroom 1: 3.00m x 4.38m Wooden floor, coving, double built-in wardrobes.
En-Suite: w.c., w.h.b., electric shower, fully tiled floor and walls.
Bedroom 2: 3.60m x 2.63m Wooden floor, coving and built in wardrobes.
Bedroom 3: 2.68m x 2.35m With coving, wooden floor and built-in wardrobes.
Attic Space: Floored with light.


