147 Beechwood Avenue, Newbridge, Co. Kildare
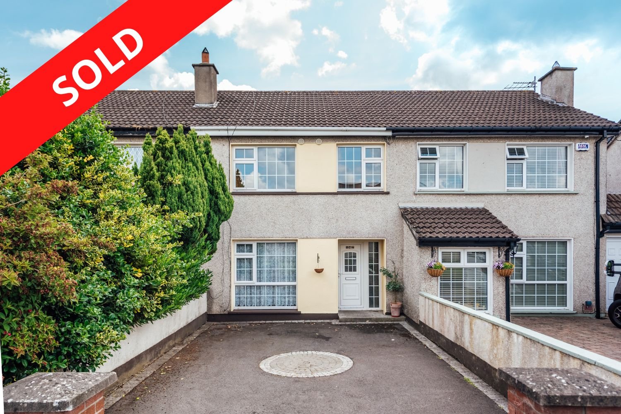
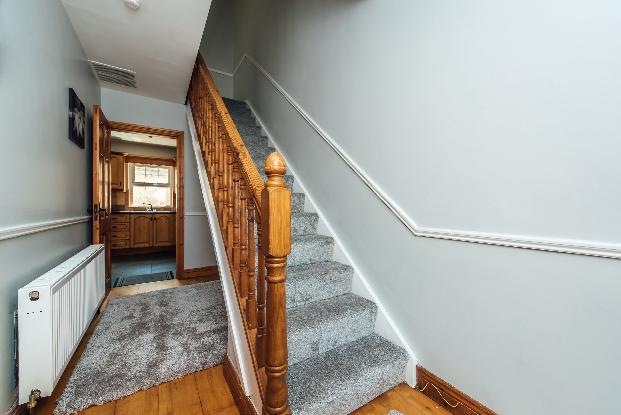
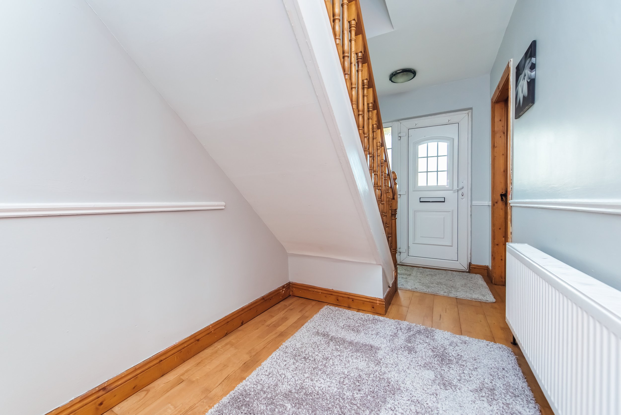
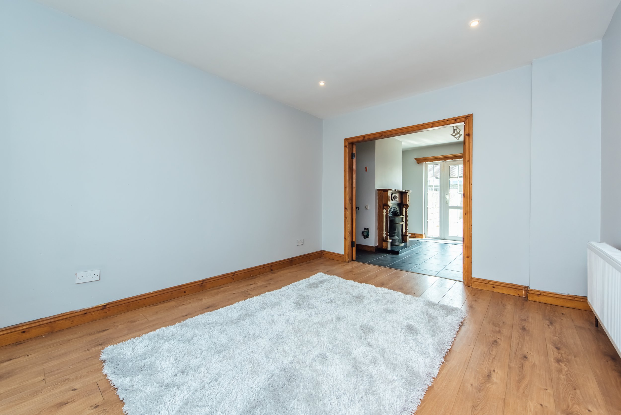
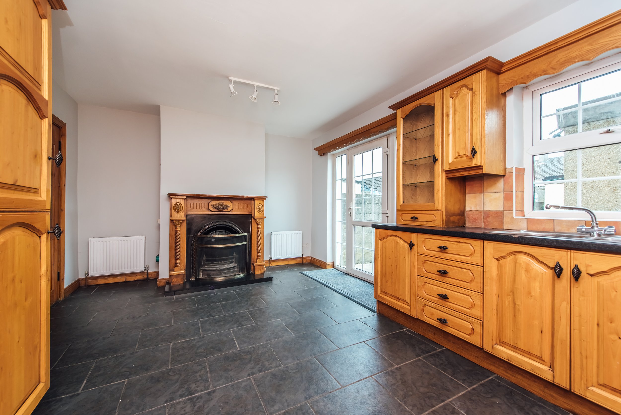
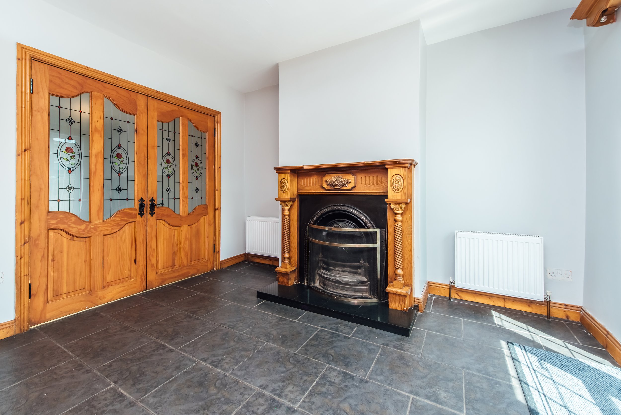
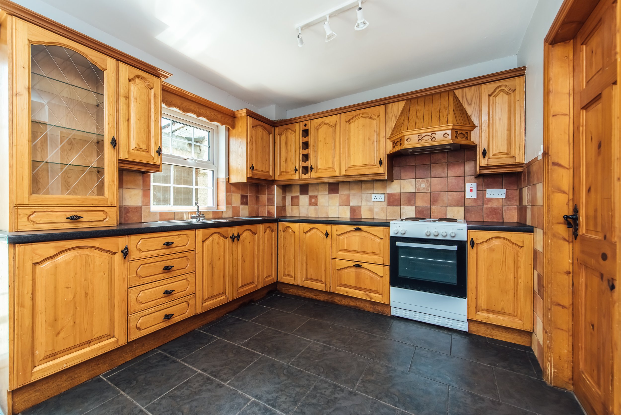
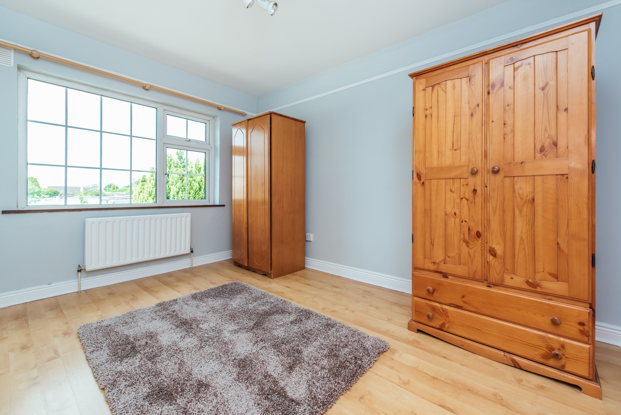
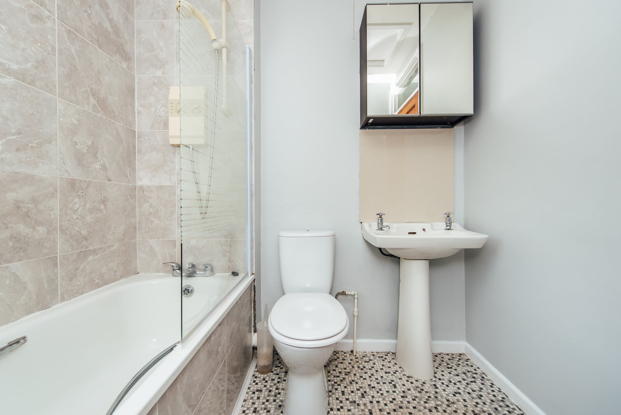
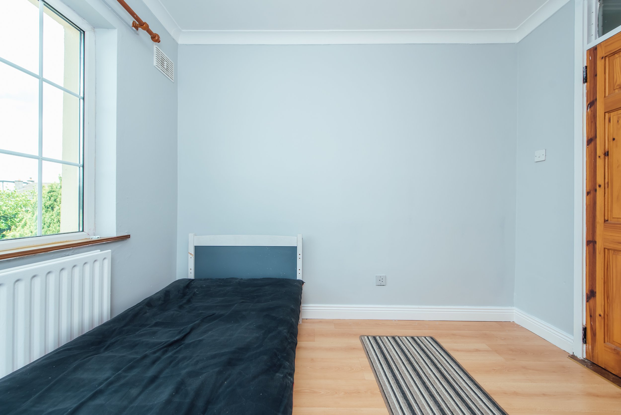
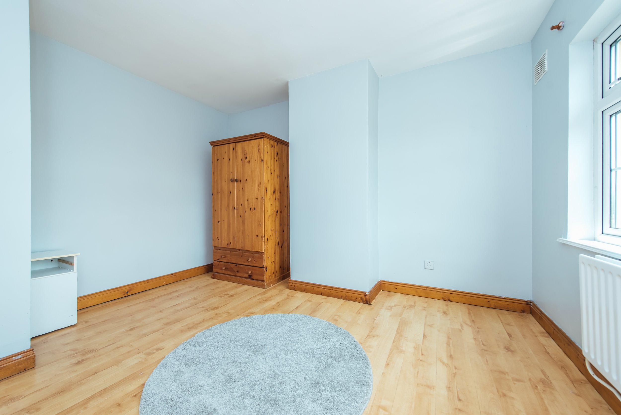
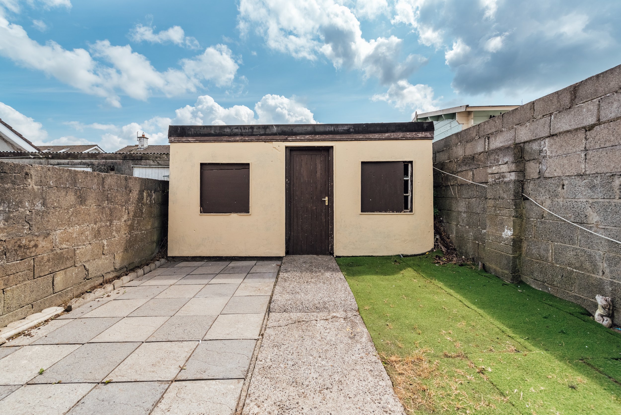
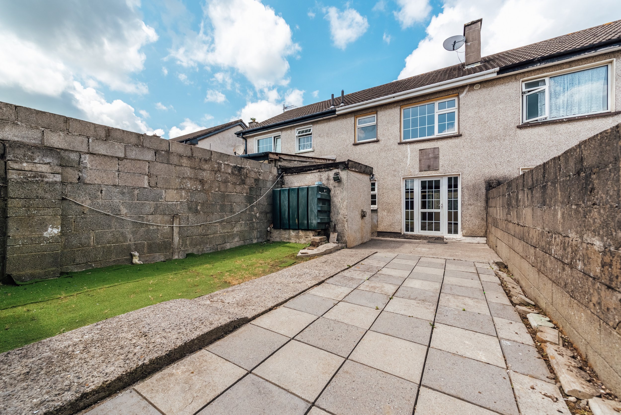
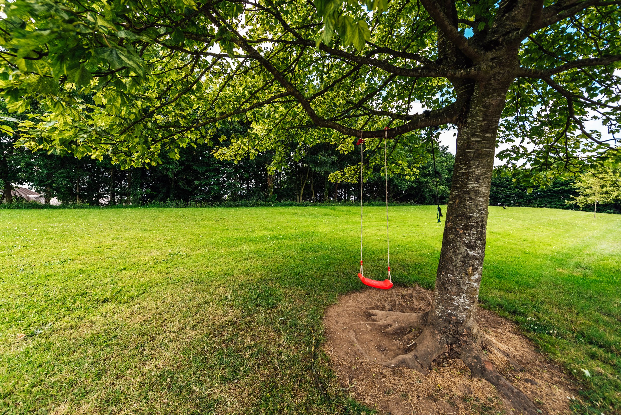
FEATURES
Price: €225,000
Bedrooms: 3
Status: Sold
Property Type: End Terrace
Tarmac drive.
PVC double glazed windows.
PVC fascias/soffits.
Overlooking green area.
Dual oil fired/solid fuel central heating.
LOCATION
147 Beechwood Avenue, Newbridge, Co. Kildare
DESCRIPTION
3 BEDROOM TERRACED PROPERTY IN CENTRAL LOCATION
Beechwood Avenue is a mature residential development of just 50 residential units built in the 1970’s. The property is only a short walk from the Town Centre which contains schools, church, pubs, restaurants, banks and for the shopping enthusiast Penneys, T.K. Maxx, Dunnes Stores, Tesco, D.I.D. electric, Woodies, Newbridge Silverware and Whitewater Shopping Centre with 70 retail outlets, foodcourt and cinema. Commuters have the benefit of the M7 Motorway, bus route and train service. Local amenities include horse riding, GAA, soccer, golf, swimming, leisure centres, rugby, canoeing, fishing and racing in the Curragh, Naas and Punchestown.
No 147 overlooks a green area and is presented in very good condition throughout and benefits from solid fuel heating and PVC double glazed windows. Viewing is highly recommended. The property is a 3 bedroom terraced house built in circa 1979 and approached by a tarmacadam driveway with cobbleloc feature to the front, it has PVC fascias and soffits, double glazed windows.
OUTSIDE
The property is approached by a tarmacadam driveway with cobblelock feature to the front and a courtyard with paved patio area, 2 outbuildings and outdoor tap.
SERVICES
Mains water, mains sewage, refuse collection and dual heating.
INCLUSIONS
TBC
SOLICITOR
Paul D’Arcy, D’Arcy & Co.
Claregate Street, Kildare
BER D2
ACCOMMODATION
Ground Floor
Entrance Hall : 1.80m x 4.08m
Sitting Room : 3.20m x 4.00m Laminate floor, recessed lights, double doors.
Kitchen/Dining : 5.15m x 2.90m Oak fire, back boiler, tiled floor, oak built-in ground and eye level presses, s.s. sink unit, electric cooker, extractor.
First Floor
Bathroom : w.c., w.h.b., bath, electric shower, tiled surround.
Bedroom 1 : 3.80m x 3.20m Laminate floor.
Bedroom 2 : 2.70m x 3.87m Laminate floor.
Bedroom 3 : 2.95m x 2.35m Laminate floor, built-in wardrobe, coving.


