15 Botley Court, Portarlington, Co. Offaly
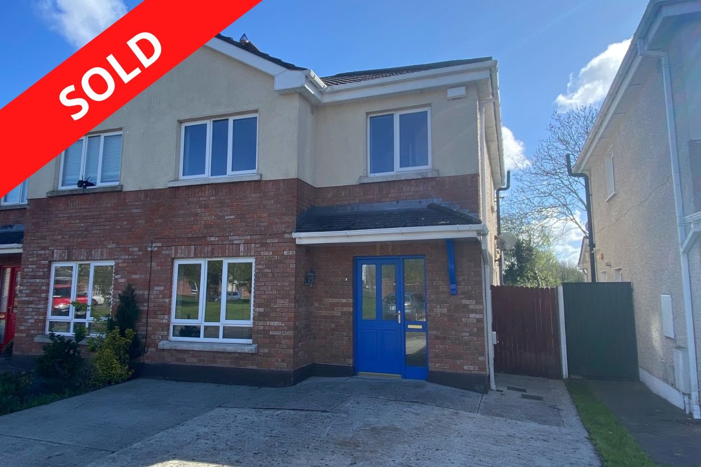
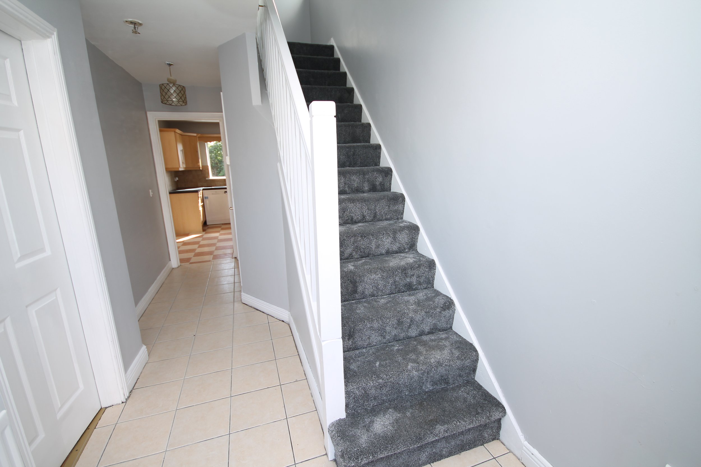
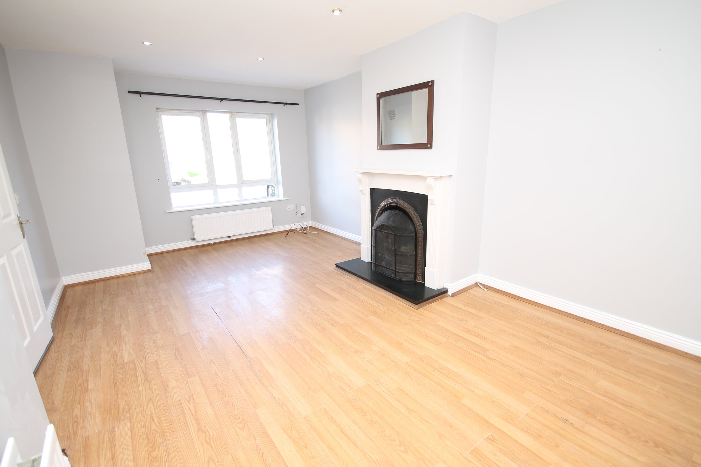
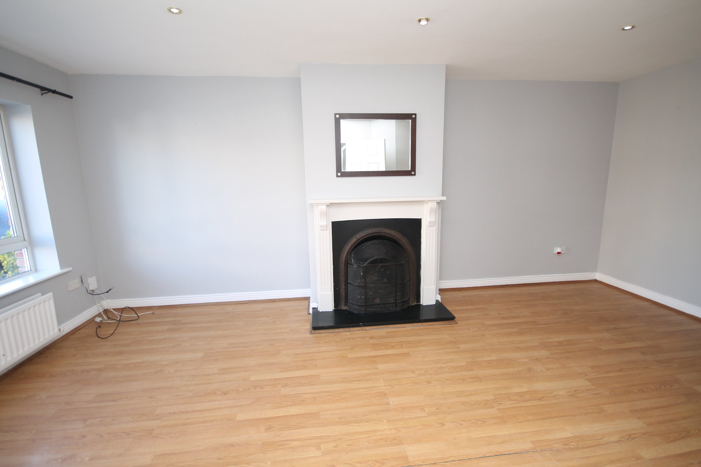
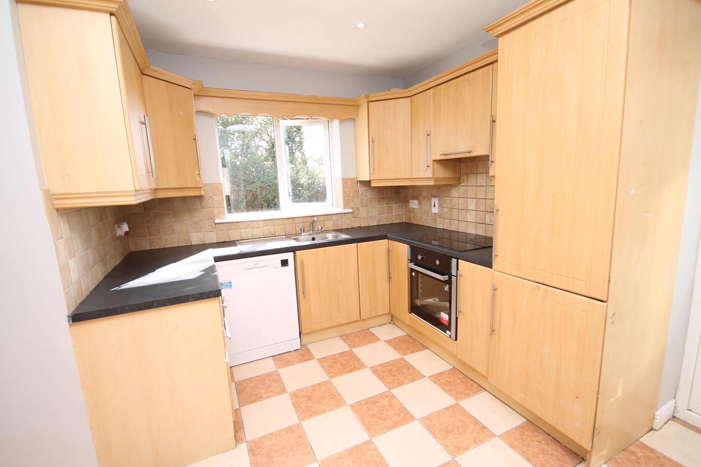
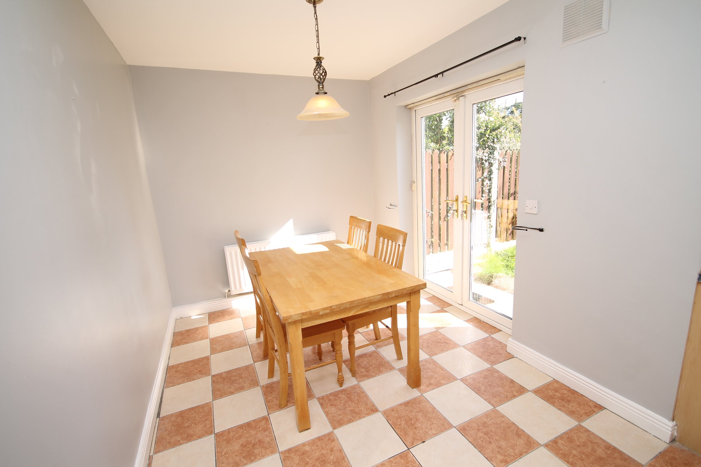
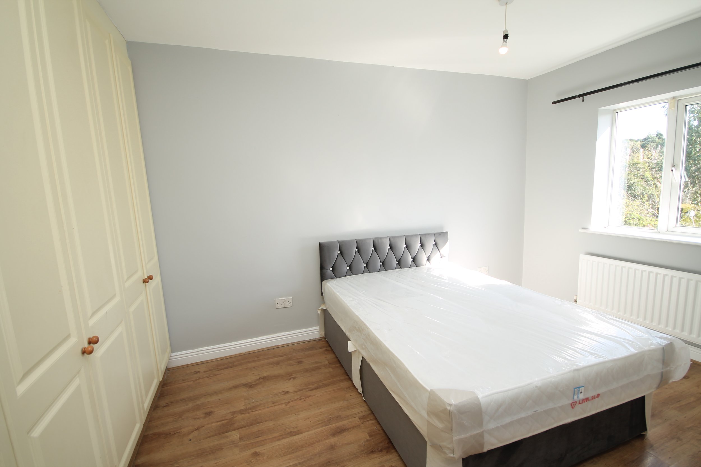
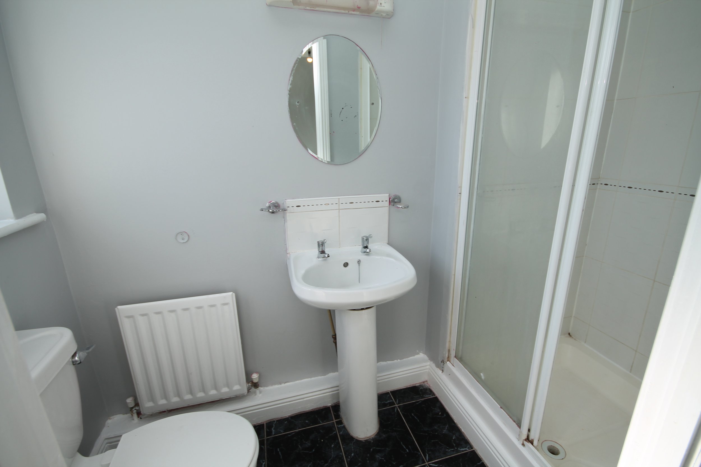
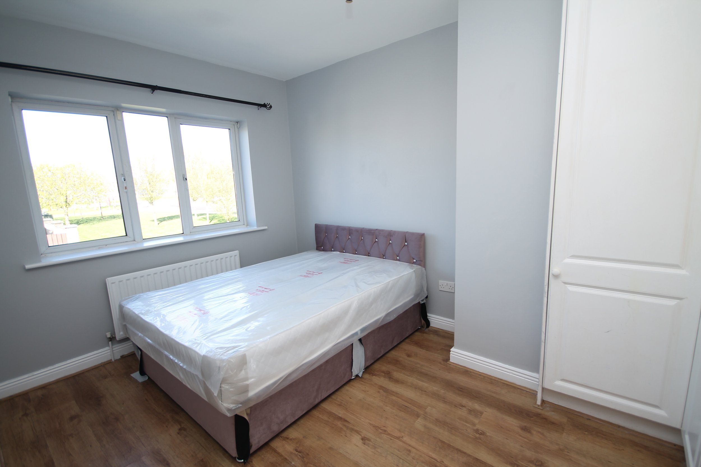
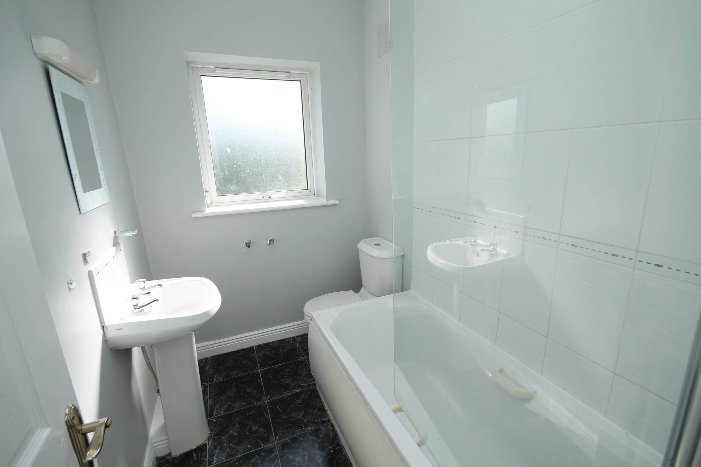
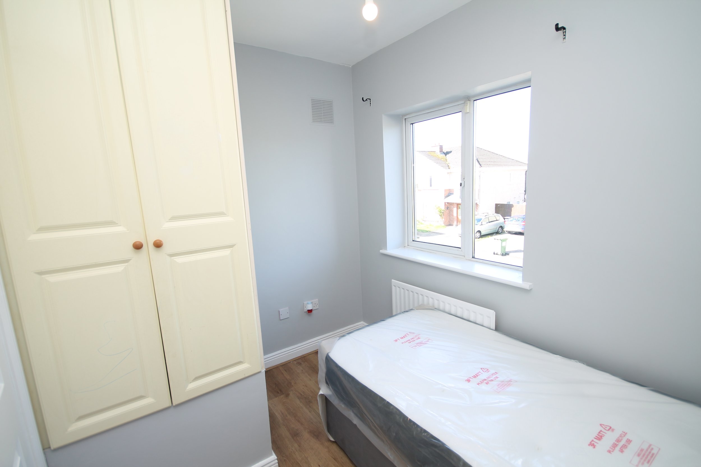
FEATURES
Price: €220,000
Bedrooms: 3
Living Area: c. 99 sq.m. / c. 1,066 sq.ft.
Status: Sold
Property Type: Semi-Detached
Gas fired central heating with recently installed “A rated” boiler.
Small development of just 33 houses.
In an excellent central location.
PVC double glazed windows.
PVC fascias and soffits.
LOCATION
15 Botley Court, Portarlington, Co. Offaly
DESCRIPTION
No. 15 Botley Court is a spacious energy efficient semi-detached home in a quiet development of just 33 houses. Extending to circa 99 sq.m/1,066 sq.ft, the property benefits from a recently installed “A Rated” gas boiler, car parking for 2 cars to the front and a private rear garden.
The development is within walking distance of all local amenities including shops, schools, pubs and restaurants. The Train Station is within 3km providing excellent access to Dublin and the rest of the country. There are excellent sporting and leisure facilities locally including GAA, Rugby, Golf, Leisure Centres to name a few. Viewing is highly recommended and is strictly by appointment.
OUTSIDE
Off street parking to the front with parking for 2 cars. Private rear garden. Gated side access to the rear.
SERVICES
Mains water, mains drainage, gas fired central heating, refuse collection.
INCLUSIONS
Electric oven, electric hob, extractor, Beko dishwasher, Beko fridge/freezer, washing machine, tumble dryer.
BER C1
BER No.
ACCOMMODATION
Ground Floor
Entrance Hall: 6.00m x 1.95m with tiled floor.
Guest WC: tiled floor and surround, w.c., w.h.b.
Sitting Room: 6.00m x 3.65m with laminate floor and feature fireplace.
Kitchen/Dining Room: 6.00m x 3.15m with tiled floor, Built-in ground and eye level units with tiled splashback, electric oven (new), electric hob, extractor, Beko dishwasher (new), Beko fridge freezer, washing machine (new), tumble dryer (new), French doors to rear.
First Floor
Bedroom 1: 1.38m x 2.85m with built-in wardrobes.
En-Suite: tiled floor and surround, w.c., w.h.b., shower.
Bedroom 2: 4.05m x 2.80m with built-in wardrobe.
Bedroom 3: 2.95m x 2.20m with built-in wardrobe.
Bathroom: tiled floor and surround, w.c., w.h.b., bath with shower attachment.
Hotpress: shelved with immersion.


