15 Hawthorn Wood, Suncroft, Co. Kildare
![8[1].jpg](https://images.squarespace-cdn.com/content/v1/5e7b546335406e67f5319342/1685704871393-8OHN6CAH2BN5UTZRYTP4/8%5B1%5D.jpg)
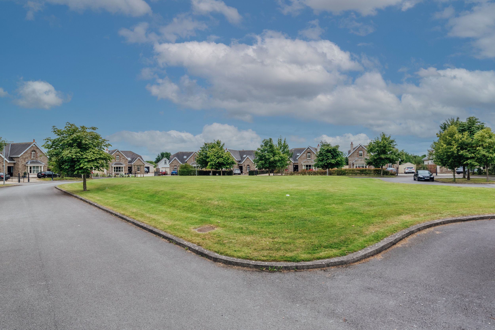
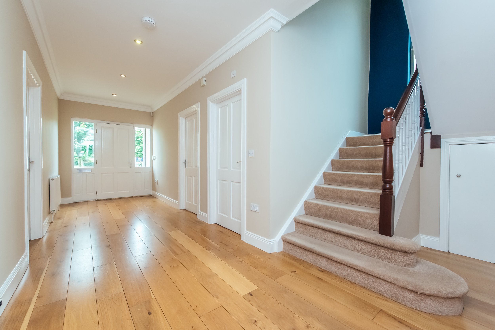
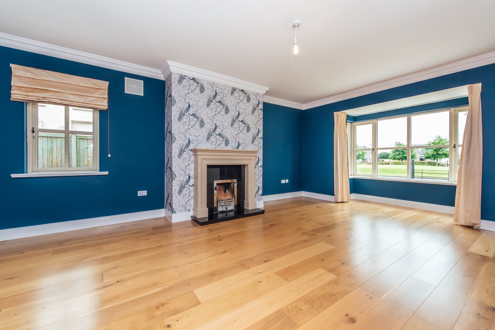
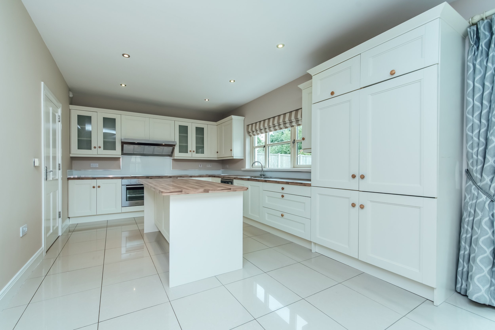
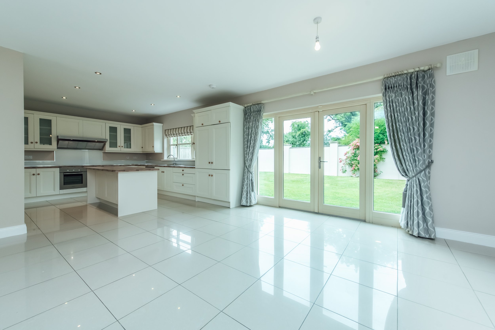
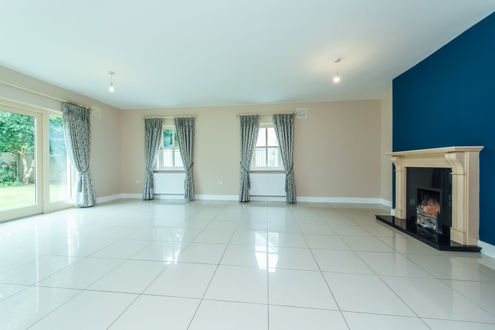
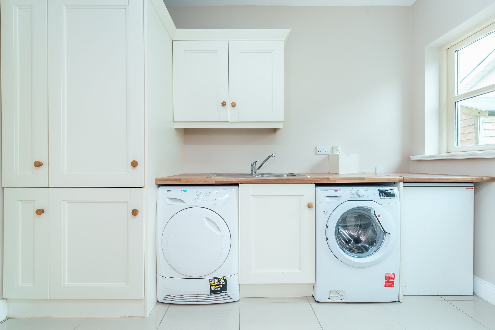
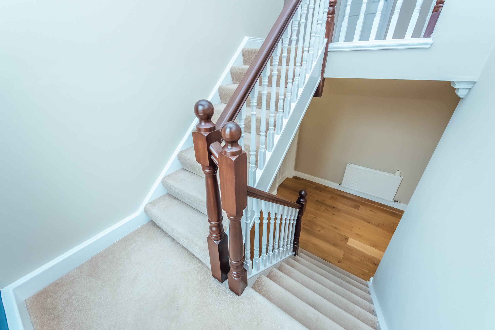
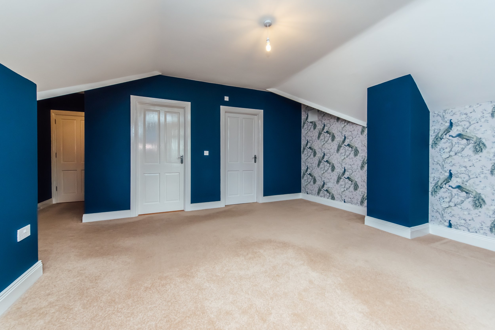
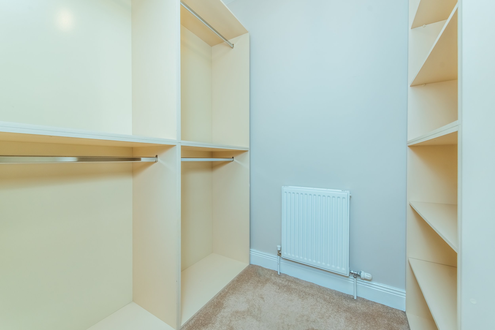
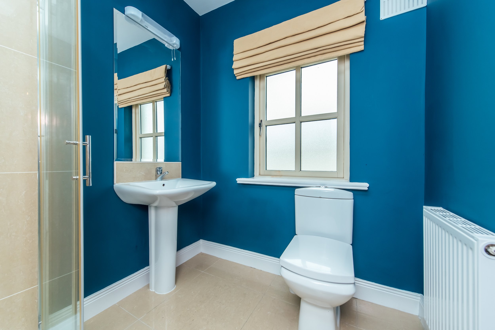
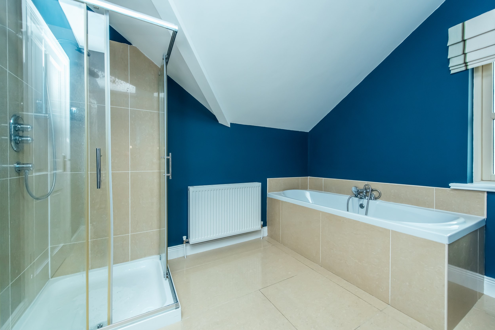
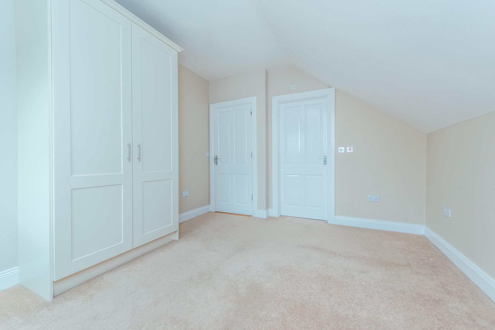
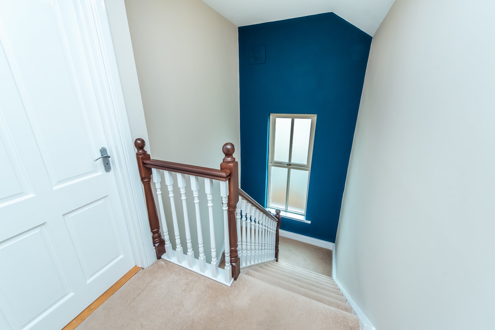
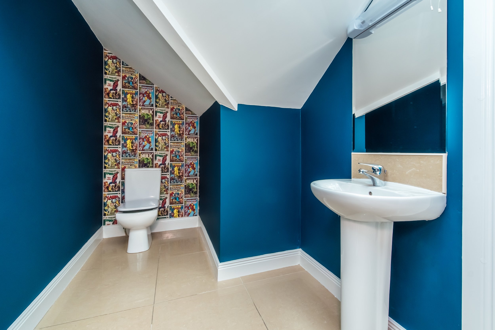
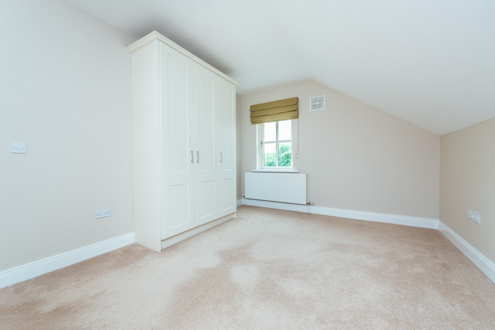
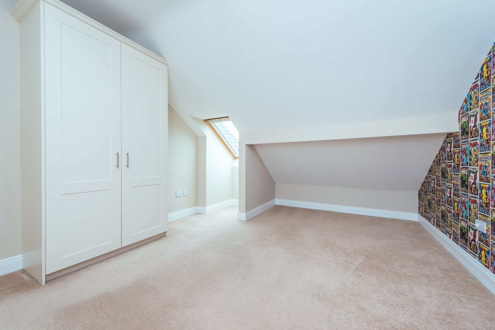
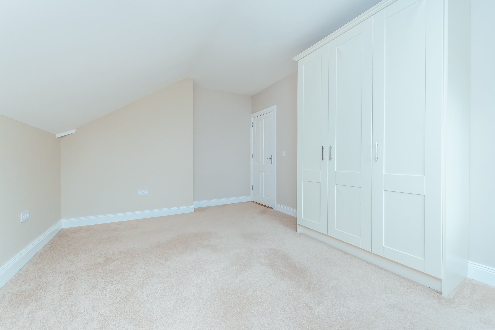
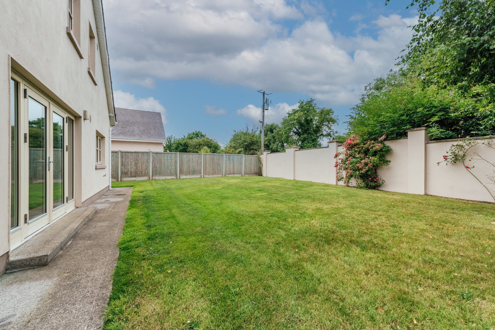
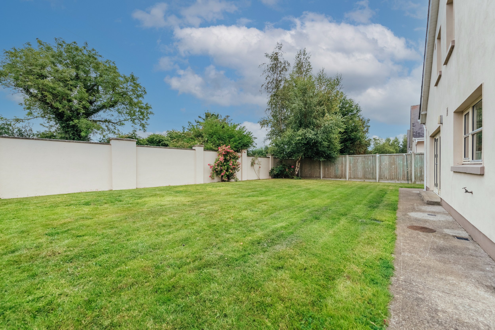
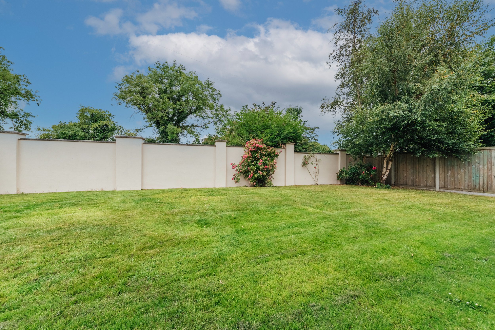
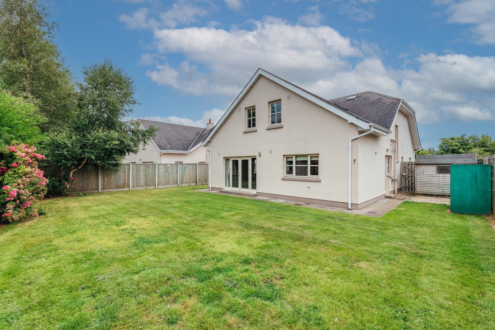
FEATURES
Price: € 495,000
Bedrooms: 4
Living Area: c.. 2,500 sq.ft. / c. 232.25 sq.ft.
Status: Sold
Property Type: Detached
9ft Ceilings
c. 2,500 sq.ft. of accommodation
Not overlooked
Double glazed PVC windows
Oil fired central heating
Side access to both sides with gates
Gardens front and rear in lawn
Gravel drive
Overlooking a large green area
Small cul de sac of 24 houses
LOCATION
15 Hawthorn Wood, Suncroft, Co. Kildare
DESCRIPTION
4 bedroom detached property overlooking a large green area situated in Hawthorn Wood an exclusive development of just twenty-four detached homes located in the charming village of Suncroft. The property is exceptionally spacious, extending to circa 2,500 sq. ft. and benefits from 9 ft. ceilings and a high-quality finish. There is a gravel drive to front, gated side access on both sides and enclosed rear garden.
Situated in the heart of bloodstock country, the village boasts a primary school, church, shops and licensed premises. Hawthorn Wood is just five minutes from the M7 and M9 motorway routes and just ten minutes drive from Newbridge, Kilcullen and Kildare.
OUTSIDE
There is a gravel drive to front, gated side access on both sides and enclosed rear garden with outside tap.
SERVICES
Mains water, mains sewerage, electricity, oil fired central heating, broadband.
AMENITIES
Local amenities include GAA, rugby, soccer, tennis, canoeing, fishing, hockey, athletics, horse riding, golf and horse racing at the Curragh, Naas and Punchestown.
BER B3
ACCOMMODATION
Ground Floor
Hallway: 7.05m x 2.16m Oak floor understairs, coving, recessed lights.
Sitting Room: 7.68m x 4.35m Oak floor, coving, marble fireplace, into bay window.
Study: 2.58m x 4.00m Oak floor, coving.
Toilet: w.c., w.h.b., porcelain tiled floor.
Kitchen/Dining/Living: 9.36m x 7.37m Porcelain tiled floor, cream built in ground & eye level presses, recessed lights, french doors, marble fireplace, s.s. sink unit, integrated fridge/freezer, Normende dishwasher, Normende ceramic hob, Normende 2 no. electric ovens, extractor.
Utility Room: Built-in ground and eye level presses, s.s. sink unit, porcelain tiled floor, Zanussi dryer, Hoover washing machine.
Bedroom 4: 3.75m x 3.35m Built-in wardrobes.
First Floor
Bedroom 1: 5.55m x 4.65m Walk-in wardrobe.
En-Suite 1: Shower, w.c., w.h.b., porcelain tiled floor.
Hotpress: Shelved with immersion.
Bathroom: Shower, bath with attachment, w.c., .w.h.b., porcelain tiled floor.
Bedroom 2: 3.73m x 3.43m Built-in wardrobes.
En-Suite 2: Electric shower, w.c., w.h.b., porcelain tiled floor.
Bedroom 3: 4.75m x 3.43m Built-in wardrobes.


