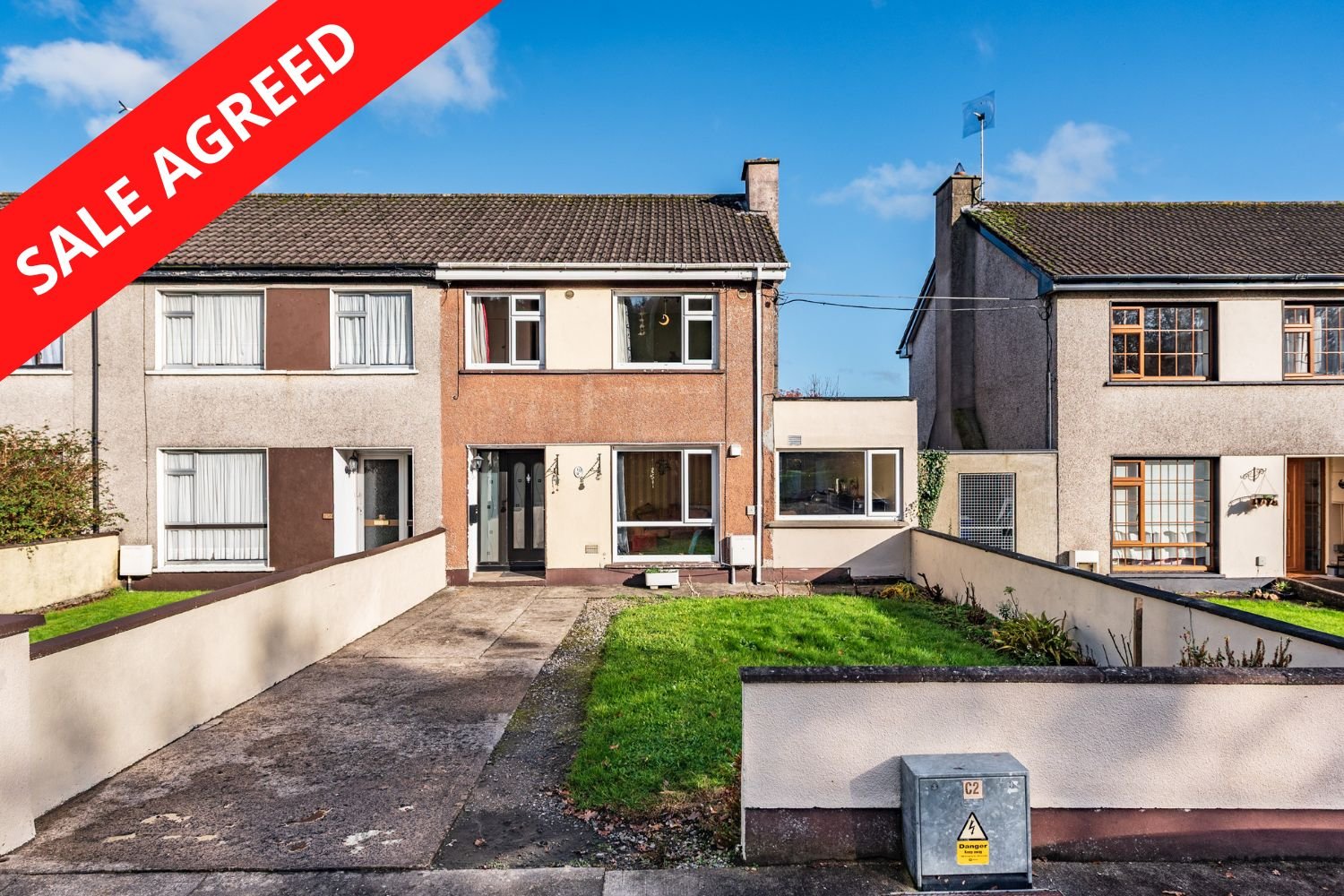157 Beechwood Avenue, Newbridge, Co. Kildare
























FEATURES
Price: € 295,000
Bedrooms: 3
Living Area: 1160 Sq. ft / 107.76 Sq. m
Status: Sale Agreed
Property Type: Terraced
Gas fired central heating.
Large walled in rear garden.
Double glazed windows.
Walls pumped with insulation.
Attic recently insulated with extra insulation.
Recently installed Gas boiler.
LOCATION
157 Beechwood Avenue, Newbridge, Co. Kildare, W12 K318
DESCRIPTION
EXTENDED 3 BEDROOMED END-TERRACED RESIDENCE
Beechwood Avenue is a mature residential development of just 50 residential units built in the 1970’s. No 157 is an extended 3 bedroom end terraced residence (circa 107.76 sq. m./1,159.93 sq. ft.) overlooking a green area to the front. It is presented in good condition throughout and benefits from gas fired central heating, the walls have been pumped with insulation and the attic has been recently insulated. There is off-street parking to the front and a large walled in rear garden. There is also a block built shed to the side.
The property is only a short walk from the Town Centre which contains schools, church, pubs, restaurants, banks and for the shopping enthusiast Penney's, T.K. Maxx, Dunne's Stores, Tesco, D.I.D. electric, Woodies, Newbridge Silverware and Whitewater Shopping Centre with 70 retail outlets, food court and cinema. Commuters have the benefit of the M7 Motorway, bus route and train service. Local amenities include horse riding, GAA, soccer, golf, swimming, leisure centres, rugby, canoeing, fishing and racing in the Curragh, Naas and Punchestown.
OUTSIDE
Overlooking a green area to the front, off street parking, large walled in rear garden, block built tool shed, cobble-loc patio.
SERVICES
Mains drainage, mains water, refuse collection, gas fired central heating.
INCLUSIONS
Carpets, curtains, blinds.
BER C2
ACCOMMODATION
Ground Floor
Entrance Hall (5.91 x 13.45 ft) (1.80 x 4.10 m)
Laminate Flooring.
Sitting Room (10.50 x 13.12 ft) (3.20 x 4.00 m)
Laminate flooring and electric fireplace.
Kitchen/Dining Room (11.71 x 16.99 ft) (3.57 x 5.18 m)
Tiled/laminate flooring, built-in ground and eye level units, stainless steel sink, French doors to rear garden.
Back Hall
Laminate flooring.
Guest WC
w.c and w.h.b
Family Room (7.12 x 25.85 ft) (2.17 x 7.88 m)
First Floor
Bedroom 1 (9.02 x 12.80 ft) (2.75 x 3.90 m)
Laminate flooring.
Bedroom 2 (10.83 x 12.37 ft) (3.30 x 3.77 m)
Bedroom 3 (7.71 x 9.84 ft) (2.35 x 3.00 m)
Built-in wardrobes.
Bathroom
Tiled flooring and surrounds, w.c, w.h.b, electric shower, heated towel rail.
Hotpress
Shelved with immersion.


