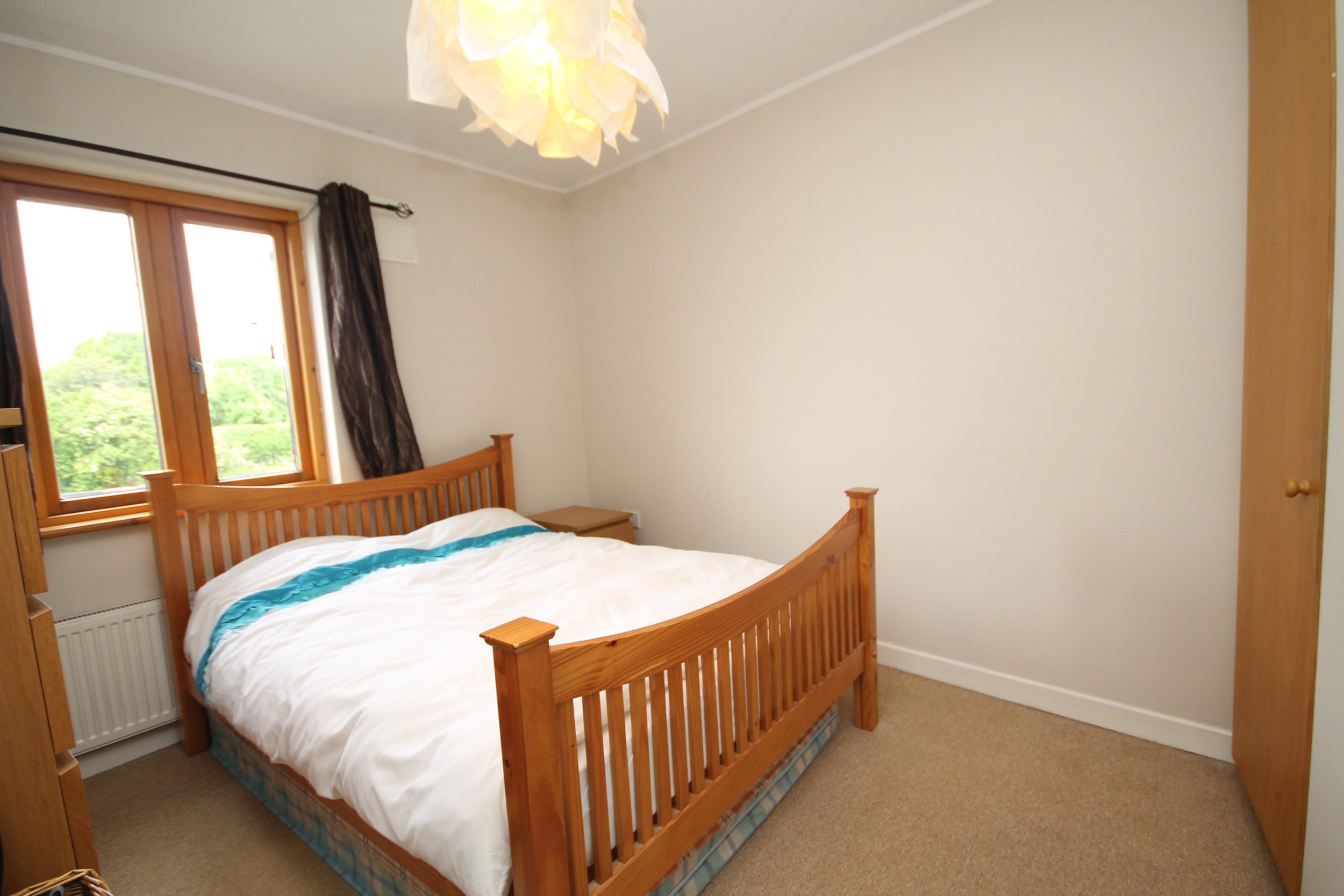17 Radharc an Chaislean, Naas, Co. Kildare







FEATURES
Price: €250,000
Bedrooms: 3
Living Area: c. 82 sq.m. / c. 883 sq.ft.
Status: Sold
Property Type: Mid Terrace
Located close to Town Centre
Wooden double glazed windows
Gas fired central heating
Very large rear garden
Overlooking green area
Not overlooked to rear
Barna shed and workshop to rear
LOCATION
17 Radharc an Chaislean, Naas, Co. Kildare
DESCRIPTION
3 BEDROOM MID TERRACE RESIDENCE WITH LARGE REAR GARDEN
Jordan Auctioneers are delighted to offer this 3 bedroom residence within walking distance of the centre of Naas to the market. No. 17 was built circa 2002 and extends to approx 82 sq.m (883 sq.ft). Accommodation briefly comprises entrance hall, kitchen, sittingroom/diningroom, 3 bedrooms and bathroom. There is parking to the front of the house and a very large rear garden which is not overlooked.
There are a wealth of amenities within easy access of the property including primary and secondary schools, K-Leisure, Kilashee & The Osprey Leisure Centres, and an excellent selection of shops, pubs and restaurants. Commuters have the benefit of a good road and rail infrastructure with access to the M7 Motorway at Junction 10, Bus Route from the Newbridge Road and a regular commuter Rail Service from Sallins direct to City Centre.
OUTSIDE
Car parking to front. Overlooking a central green area. Large private rear garden with barna shed, garden shed and workshop.
SERVICES
Mains water, mains drainage, refuse collection and gas fired central heating.
INCLUSIONS
TBC
BER C1
BER No. TBC
ACCOMMODATION
Ground Floor
Hallway 4.90m x 1.90m Oak floor, storage.
Kitchen 2.67m x 4.71m Tiled floor, plumbed, built in ground & eye level presses, s.s. sink, tiled surround extractor.
Sittingroom/Dining 5.30m x 3.52m Slate fireplace, french doors, oak floor.
First Floor
Bedroom 1 2.80m x 3.88m Built in wardrobes.
Bedroom 2 2.65m x 4.40m Built in wardrobes.
Bedroom 3 2.20m x 2.90m Shelving, built in wardrobes.
Bathroom: Bath with shower attachment, w.c., w.h.b., tiled floor
Hotpress: Shelved


