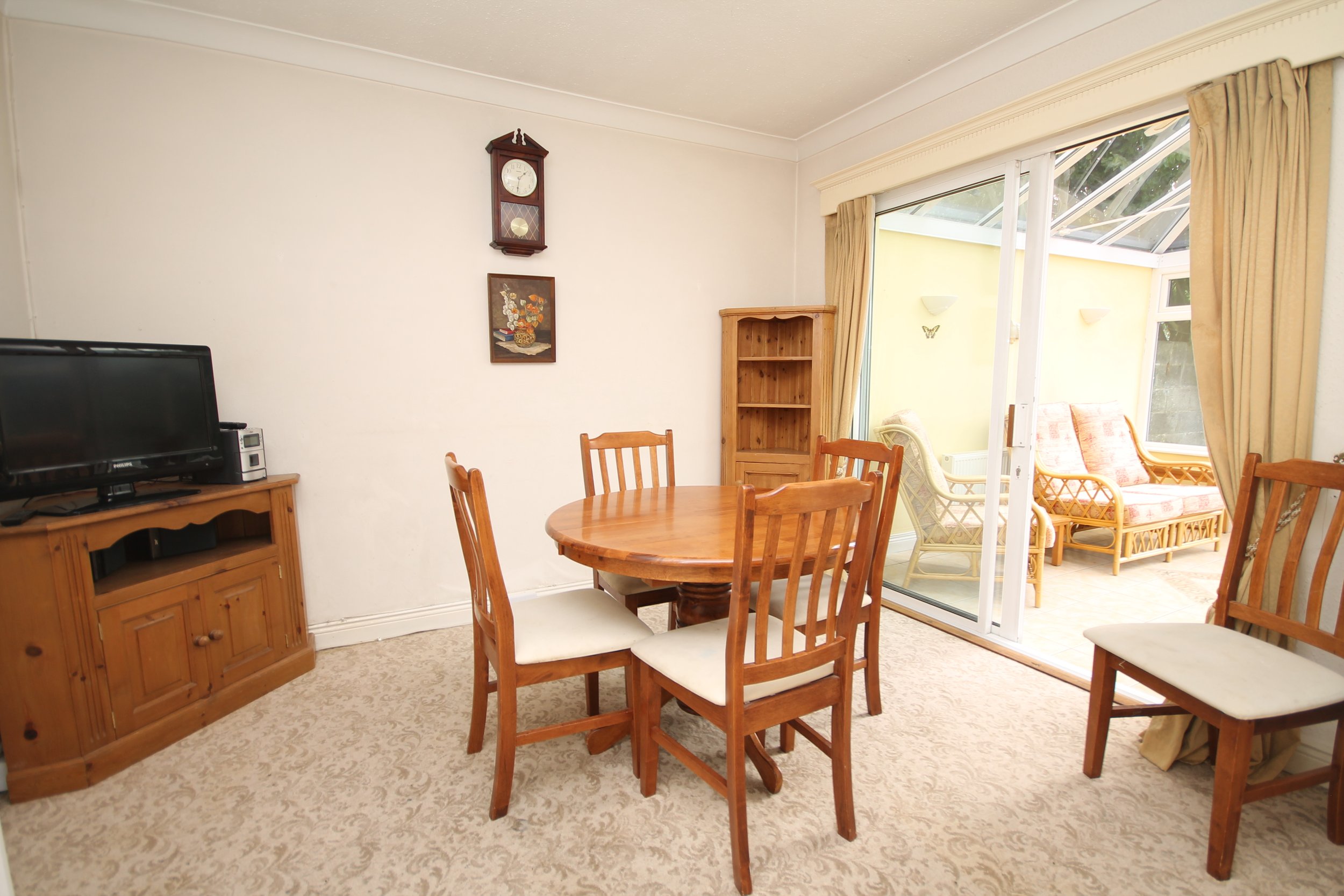172 Moorefield Park, Newbridge, Co. Kildare













FEATURES
Price: €280,000
Bedrooms: 3
Living Area: c. 1,380 sq.ft. / c. 128 sq.m.
Status: Sold
Property Type: Semi-Detached
PVC double glazed windows
Oil fired central heating
Conservatory
Opposite to a large green area
c. 1,380 sq.ft. (c. 128 sq.m.) of accommodation
Excellent recreation, educational and shopping facilities
Only a short walk from the town centre
Good road and rail infrastructure with bus, train and Motorway
Beside Tesco and Dunnes Stores
LOCATION
172 Moorefield Park, Newbridge, Co. Kildare
DESCRIPTION
SUPERB SEMI-DETACHED 3 BEDROOM RESIDENCE WITH GARAGE
Moorefield Park is a mature residential development of mainly semi-detached homes situated in a very central location in the town behind Tesco/Woodies and adjacent to Dunnes Stores. No. 172 is a fine semi-detached 3 bedroom residence containing c. 1,380 sq.ft. (c. 128 sq.m.) with the benefit of PVC double glazed windows, oil fired central heating and conservatory and is situated opposite a large green area. The property is only a short walk from schools, churches, pubs, restaurants, banks, post office and superb shopping to include Penneys, Tesco, Woodies, Dunnes stores, TK Maxx, Lidl, Aldi, Newbridge Silverware, SuperValu, DID Electrical and the Whitewater Shopping Centre with 75 retail outlets, food court and cinema. The town has the benefit of ann excellent road and rail infrastructure with the M7 Motorway access at Junction 10 and 12, bus route available from the Main Street and a commuter rail service direct to either Heuston Station or Grand Canal Dock.
Local amenities include GAA, rugby, soccer, athletics, swimming, canoeing, fishing, basketball, horse riding, golf and racing in the Curragh, Naas and Punchestown.
OUTSIDE
Approached by a tarmacadam drive to front with a walled in gardens to front and rear mainly in lawn with a selection of flower beds, shrubs and plants. There is also a garden shed, fuel store and outside tap.
INCLUSIONS
Carpets, curtains, blinds and light fittings.
SERVICES
Mains water, mains drainage, refuse collection and oil fired central heating.
BER E1
ACCOMMODATION
Ground Floor
Porch: With sliding door and tiled floor.
Entrance Hall: 3.52m x 2.08m With understairs storage and coving.
Sitting Room: 3.65m x 4.35m With wood surround fireplace and coving.
Kitchen/Dining: 5.85m x 3.45m Built in ground and eye level presses, coving, s.s. sink unit, extractor and tiled surround.
Conservatory: 3.50m x 3.05m With tiled floor and french doors to rear garden.
Utility Room/Toilet: 2.88m x 2.88m With w.c., plumbed and shelving.
Garage: 4.67m x 2.87m With automatic roller shutter door.
First Floor
Bathroom: Bath with shower attachment, w.c., w.h.b., pump shower and tiled walls.
Bedroom 1: 4.30m x 3.37m With built in wardrobes.
Bedroom 2: 3.62m x 3.06m With built in wardrobes.
Bedroom 3: 3.30m x 2.35m With built in wardrobes.
Hotpress: Shelved with immersion.


