1731 Páirc Mhuire, Newbridge, Co. Kildare

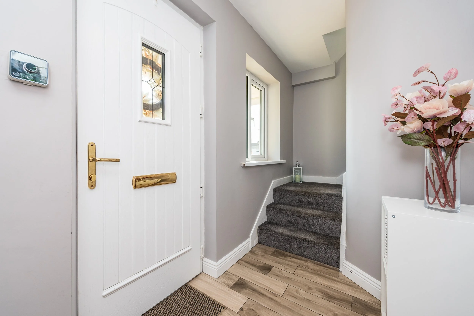
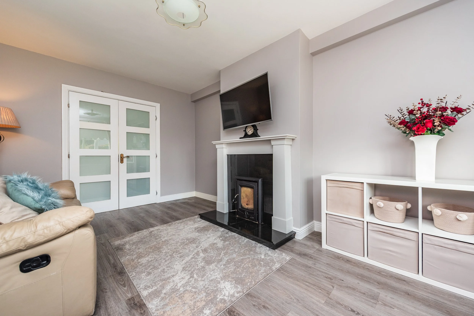
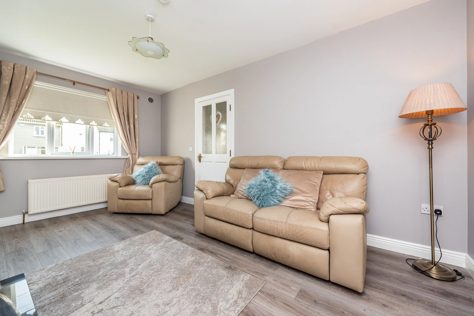
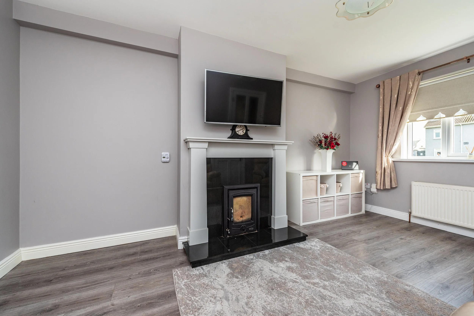
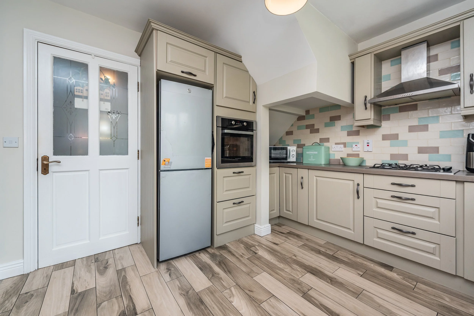
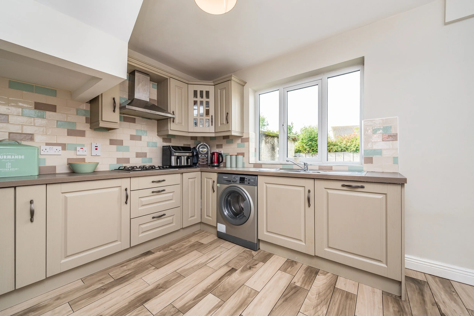
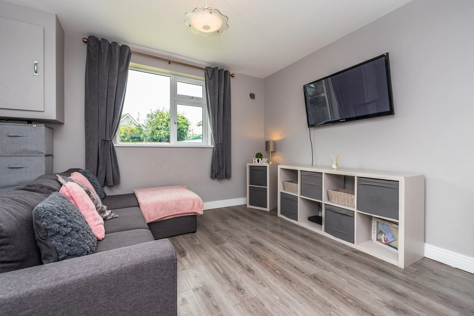
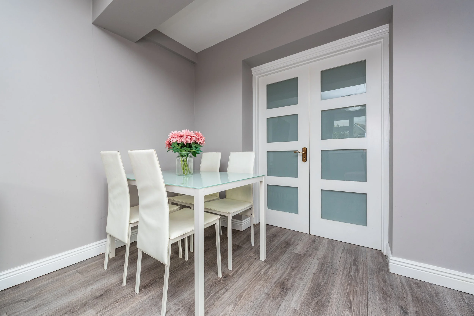
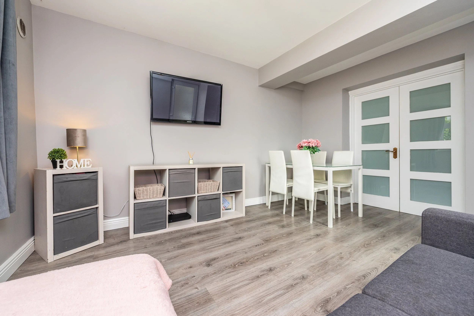
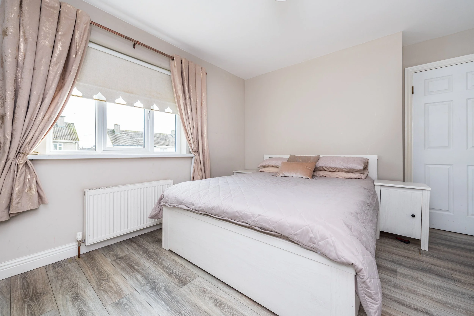
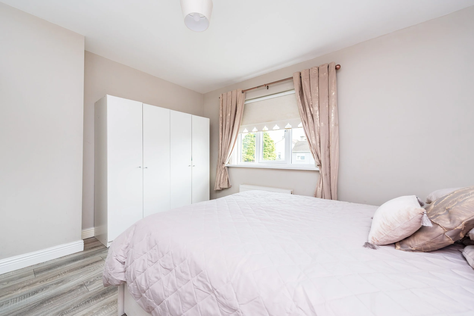
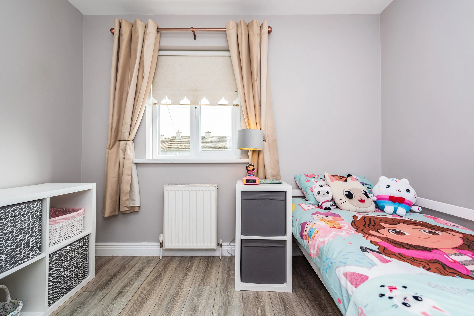
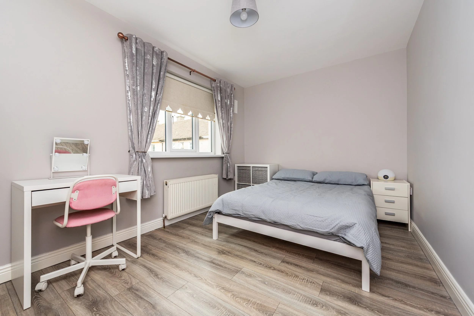
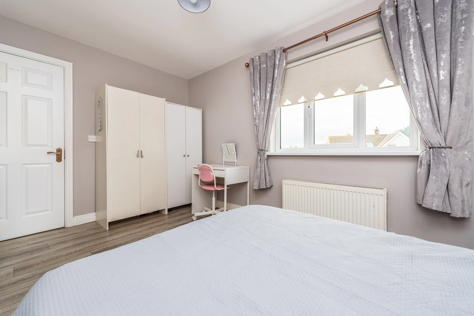
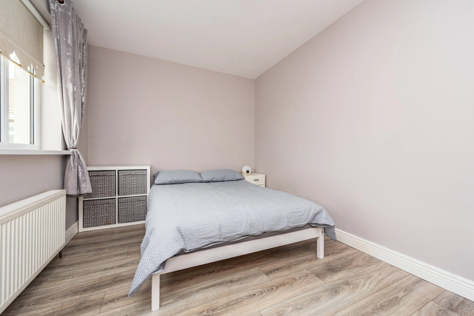
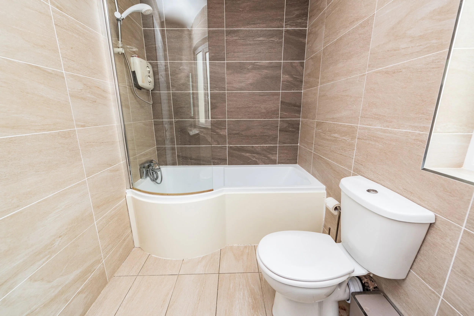
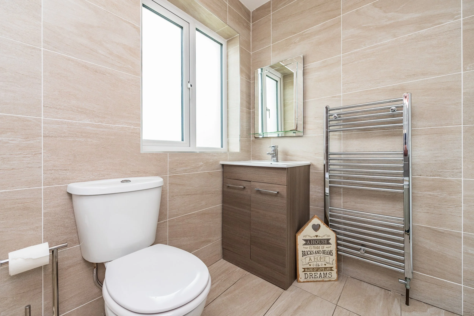
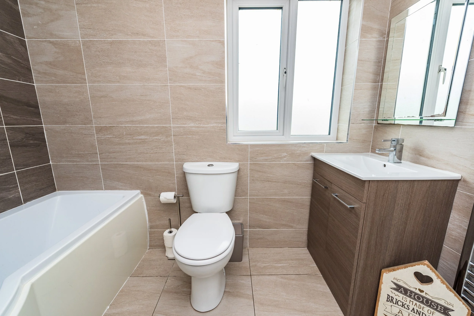
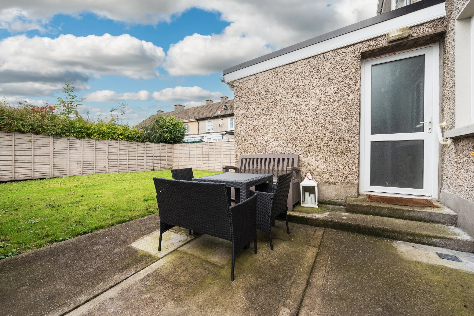
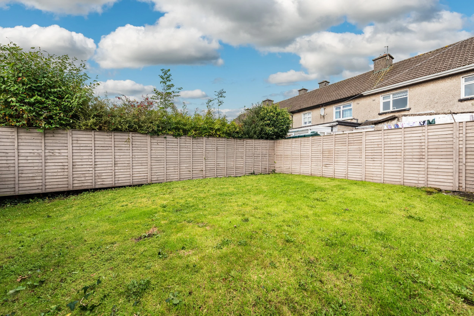
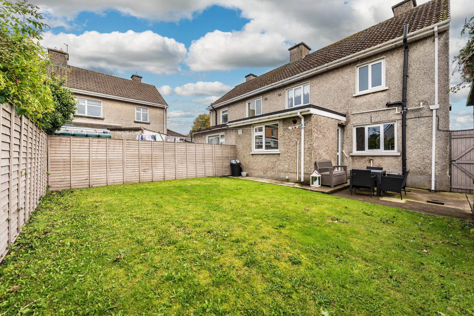
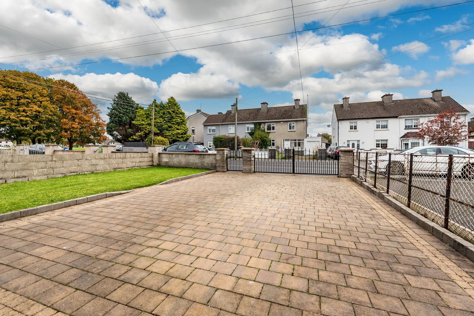
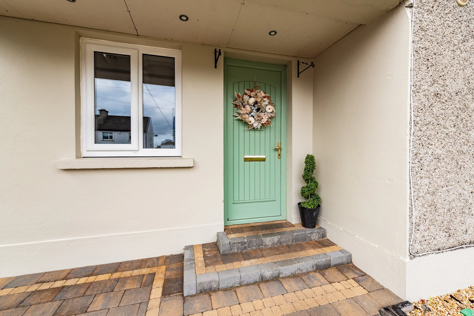
FEATURES
Price: € 325,000
Bedrooms: 3
Living Area: 1076 Sq. ft / 100 Sq. m
Status: Sold
Property Type: Semi-Detached
Gas fired central heating.
Insert Hendley stove.
PVC fascia/soffits.
Cobble loc drive.
PVC double glazed windows
Hive remote heating controls.
c. 100 sq.m. (c. 1,076 sq.ft.) of accommodation.
Excellent central location only 8 minutes from Town Centre.
Only a 10 minute walk from the Train Station.
Excellent educational, recreational and shopping facilities.
Good transportation network with M7 Motorway, bus route and train service.
Walking distance of all the amenities.
LOCATION
1731 Páirc Mhuire, Newbridge, Co. Kildare, W12 KD82
DESCRIPTION
DELIGHTFUL 3 BEDROOM SEMI-DETACHED RESIDENCE
Jordan Auctioneers are delighted to offer 1731 Pairc Mhuire to the market, a fine 3 bedroom semi-detached home containing c. 100 sq.m. (c. 1,076 sq.ft.) with the benefit of PVC double glazed windows, gas fired central heating, hive remote heating controls, insert stove, cobble loc drive and garden shed.
Situated in an excellent central location only 8 minute walk from the Town Centre with restaurants, pubs, banks, post office and superb shopping to include such retailers as Penneys, TK Maxx, Lidl, Aldi, Dunnes, Tesco, Newbridge Silverware, DID Electric, Woodies and Whitewater Shopping Centre with 75 retail outlets, foodcourt and cinema.
The town has excellent transportation links with the City, bus route from Main Street, M7 Motorway access at Junction 10 or 12 and 10 minute walk to the Train Station providing direct access to Heuston Station or Grand Canal Dock.
On entering the house you have an entrance hall leading to sittingroom with stove and double doors opening to livingroom/diningroom, off this is the fitted kitchen. Upstairs there are 3 generous bedrooms and bathroom. Outside there is a cobble loc drive, side access with gate to rear garden in lawn with garden shed.
Local amenities include GAA, rugby, hockey, athletics, soccer, canoeing, fishing, leisure centre, gyms, horseriding, golf, basketball and racing in the Curragh, Naas and Punchestown.
OUTSIDE
Approached by a cobble loc drive to front, side access with gate leading to rear garden in lawn and garden shed with electricity.
SERVICES
Mains water, mains drainage, refuse collection, electricity, gas fired central heating, hive remote heating controls.
BER C1
BER 109943381
ACCOMMODATION
Ground Floor
Entrance Hall
Tiled floor.
Sitting Room (10.33 x 15.75 ft) (3.15 x 4.80 m)
With marble fireplace, insert Hendley Stove, laminate floors and double doors leading to:
Living/Dining Area (12.14 x 13.52 ft) (3.70 x 4.12 m)
With laminate floor and access to rear garden.
Kitchen (10.37 x 11.48 ft) (3.16 x 3.50 m)
s.s. sink unit, built in ground and eye level presses, plumbed, electric oven, gas hob, extractor, tiled floor and surround.
First Floor
Bathroom
w.c., vanity w.h.b., bath with shower attachment, electric shower over, heated towel rail, fully tiled floor and walls.
Bedroom 1 (12.34 x 10.93 ft) (3.76 x 3.33 m)
With laminate floor.
Bedroom 2 (8.69 x 13.78 ft) (2.65 x 4.20 m)
With laminate floor.
Hotpress
Shelved with timed immersion.
Bedroom 3 (6.89 x 9.94 ft) (2.10 x 3.03 m)
With laminate floor.


