18 Bruach Na Habhainn, Killeen, Maganey, Co. Laois
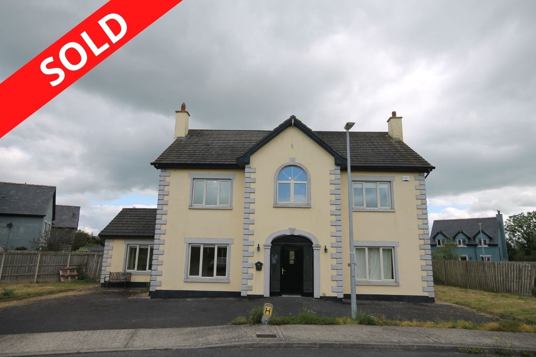
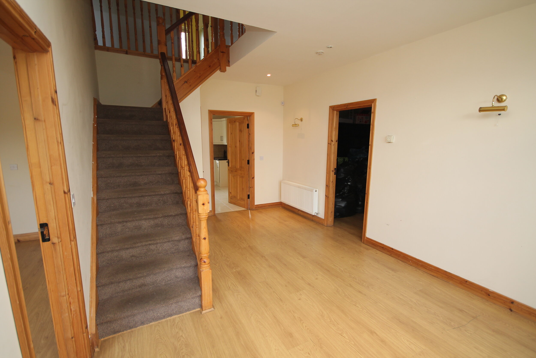
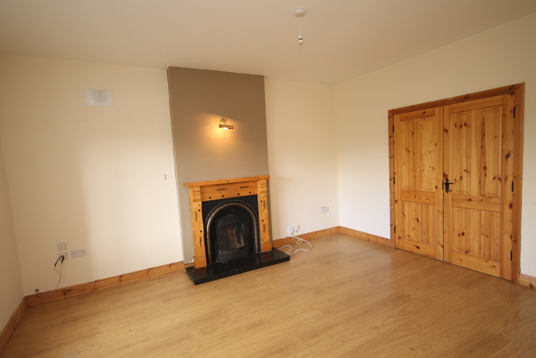
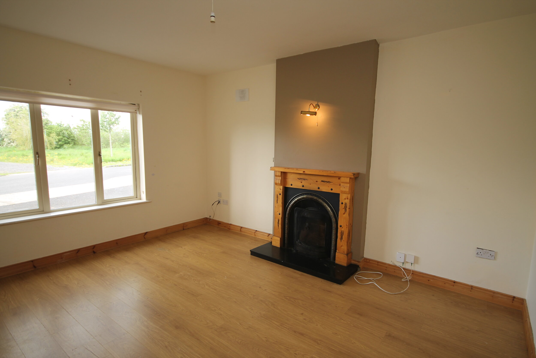
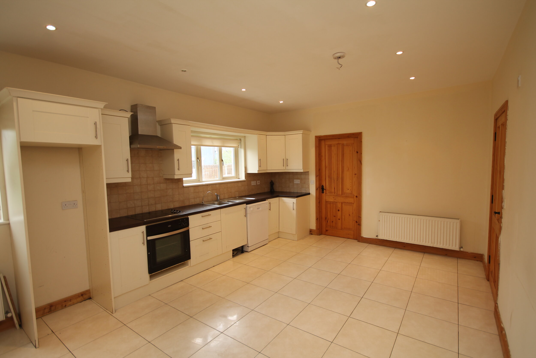
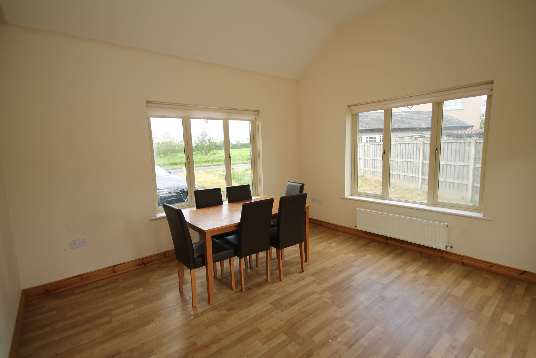
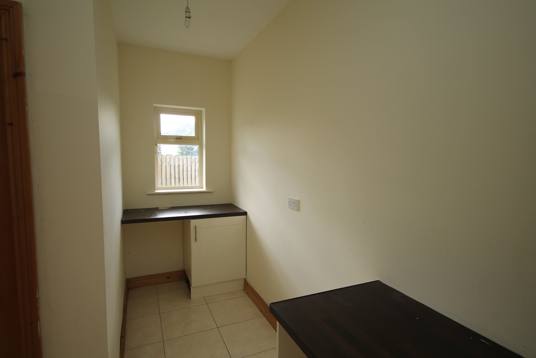
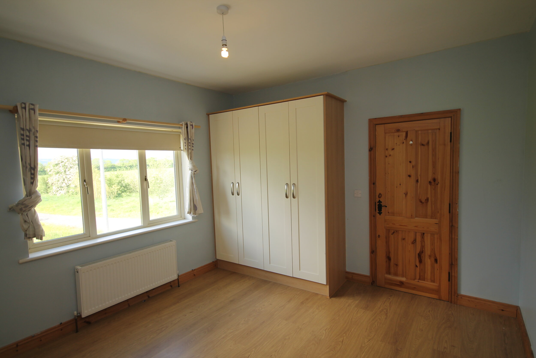
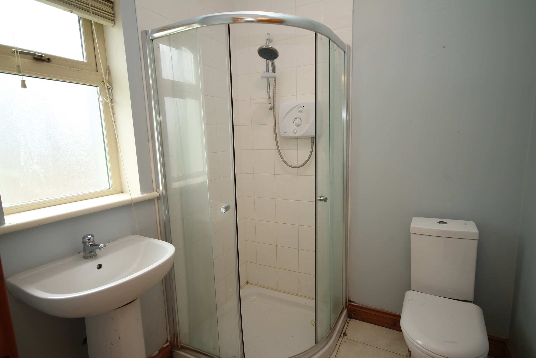
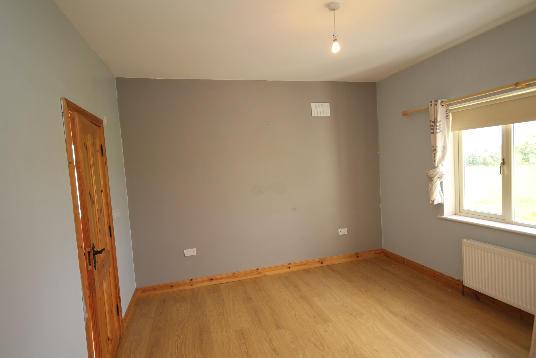
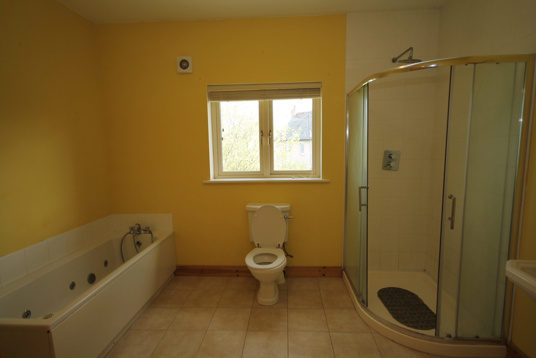
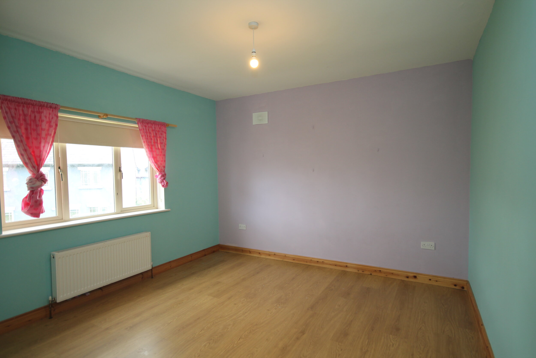
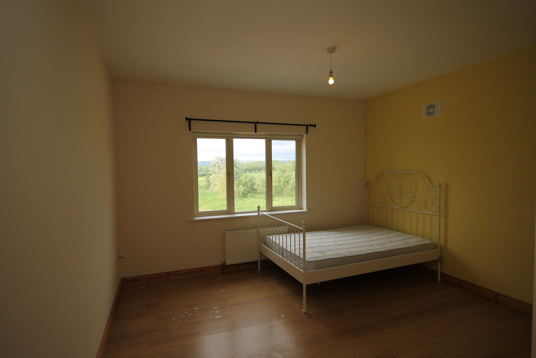
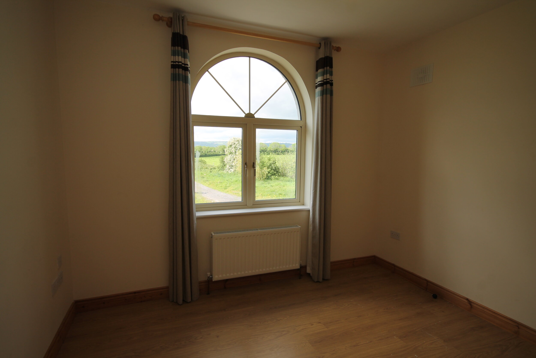
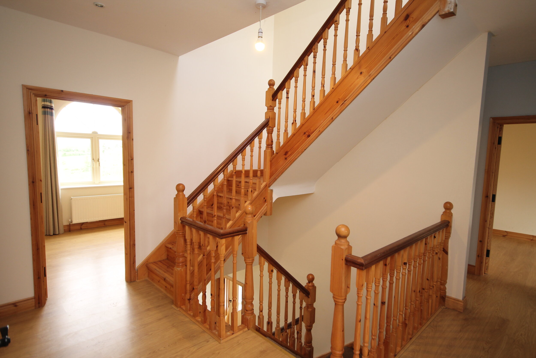
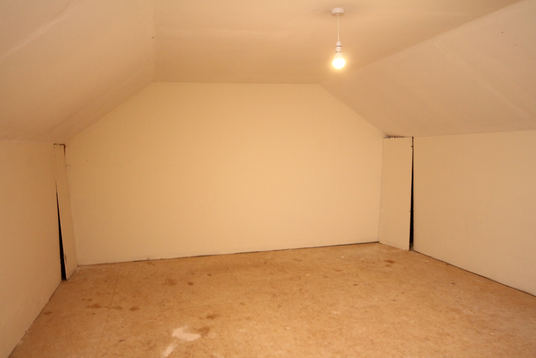
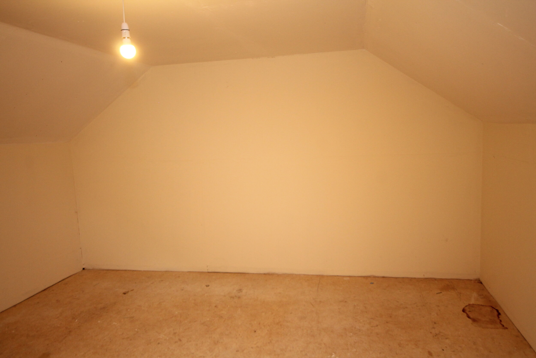
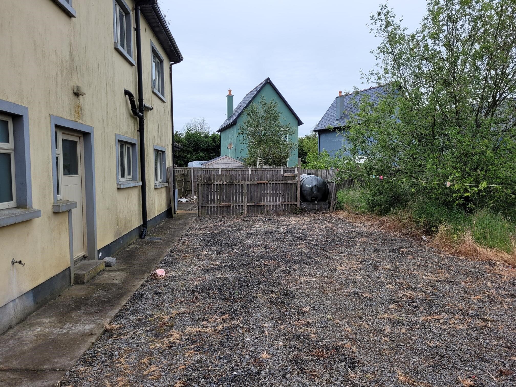
FEATURES
Price: €220,000
Bedrooms: 5
Living Area: c. 254.27 sq.m. / 2,737 sq.ft.
Status: Sold
Property Type: Detached
c. 254.27 sq.m. (2,737 sq.ft.)
Large 5 bedroom Detached Family House
Alarm
Oil Fired Central Heating
Green area to front
Attic is converted with two large rooms
Small development of 44 houses
LOCATION
18 Bruach Na Habhainn, Killeen, Maganey, Co. Laois
DESCRIPTION
18 Bruach na Habhainn is a large detached five bedroom family home containing c. 254.27 sq.m. (2,737 sq.ft.) of spacious well – proportioned light filled accommodation presented in good condition throughout with the added benefit of the attic being floored out as two storage rooms with stairs access to same.
Approached by a tarmacadam driveway to the front with gardens laid out in grass to both sides and hardcore area to the rear. The property is located to the rear of the estate with a green area located to the front of the house. Features include oil fired central heating, PVC double glazed windows, alarm, cream kitchen units and PVC fascias/soffits.
The property is located to the rear of Bruach na Habhainn a small residential estate of just 44 houses located in the village of Killeen. Killeen is a nice quiet village with a primary school, church, community centre, playground, GAA and Pub with the Three Counties Service Station located closeby. The site is easily accessible to a range of locations including Carlow Town 9km, Athy 12km, Castledermot 9km and the M9 Motorway (Exit 4) circa 8.50 km.
OUTSIDE
Tarmacadam driveway, garden both sides, hardcore yard to rear.
SERVICES
Mains Water, mains sewerage, electricity and oil fired central heating system.
BER B3
BER NO: 113821870
ACCOMMODATION
Ground Floor
Hallway: 3.43m x 5.57m (11.24ft x 18.27ft) Recessed lights, timber flooring, timber stairs, storage under stairs.
Reception: 5.35m x 3.95m (17.54ft x 12.95ft) Timber flooring, fireplace.
Kitchen/Dining: 3.95m x 7.49m (12.96ft x 24.56ft) Recessed lights, s.s. sink unit, Belling hob oven, tiled floor, cream built in ground and eye level kitchen units.
Sun Room: 4.03m x 3.93m (13.21ft x 12.90ft) French doors, flooring.
Sitting Room: 4.61m x 3.92m (15.11ft x 12.87ft) French doors, fireplace.
Utility Room: 3.21m x 1.94m (10.52ft x 6.37ft) Units, tiled floor.
Guest WC: 1.89m x 1.86m (6.19ft x 6.09ft) Tiled, w.c., w.h.b., Triton electric shower.
First Floor
Landing: 3.78m x 1.37m (12.39ft x 4.50ft) Floored, recessed lights.
Master Bedroom: 3.97m x 3.62m (13.02ft x 11.86ft) Built in wardrobe, flooring.
En-suite: 1.06m x 2.97m (3.46ft x 9.74ft) Tiled, w.c., w.h.b., shower.
Bedroom 2: 3.97m x 3.79m (13.03ft x 12.43ft) Flooring.
Bedroom 5: 3.43m x 2.95m (11.26ft x 9.69ft) Flooring.
Hotpress:
Family Bathroom: 2.72m x 3.43m (8.92ft x 11.24ft) Tiled, w.c., w.h.b., shower, bath.
Bedroom 3: 2.87m x 4.49m (9.41ft x 14.72ft) Built in wardrobe, floored.
En-Suite 2: 0.71m x 2.71m (2.31ft x 8.89ft) w.c., w.h.b., shower, tiled.
Bedroom 4: 3.96m x 4.36m (12.99ft x 14.30ft) Built in wardrobe, flooring.
Attic Space: Landing, velux window.
Storage Room 1: 3.41m x 5.79m (11.19ft x 18.98ft) Floored.
Storage Room 2: 3.41m x 3.96m (11.19ft x 12.99ft) Floored.


