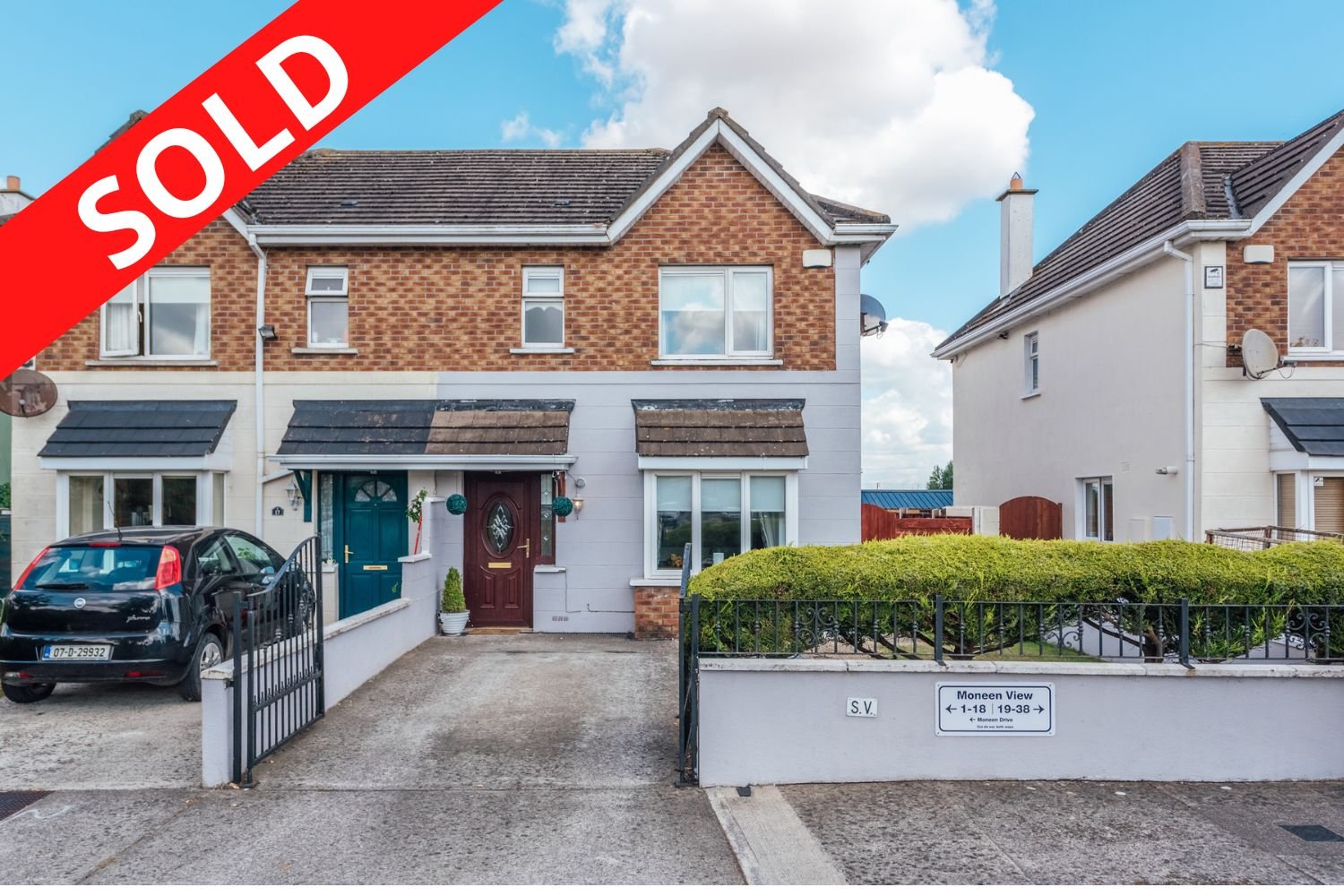18 Moneen View, Athy, Co. Kildare

















FEATURES
Price: €195,000
Bedrooms: 3
Living Area: c. 86.96 sq.m. / c. 936 sq.ft.
Status: Sold
Property Type: Semi-Detached
Very good condition
Not overlooked
Decking and Barna Shed
Off-street carparking
Alarm & CCTV
Gas fired central heating
Side access
LOCATION
18 Moneen View, Athy, Co. Kildare
DESCRIPTION
SUPERB 3 BEDROOM SEMI-DETACHED – NOT OVERLOOKED
No. 18 was built in 2004 and is presented in excellent condition throughout. The accommodation extends to c. 936 sq.ft. and benefits from a large rear garden which is not overlooked and comes complete with a gravel and grass area. There is off-street parking and grass area to the front.
The property is a short distance from the M9 Motorway and accessible to a range of locations including:
Newbridge: 28km
Naas: 45km
Portlaoise: 25km
Carlow: 20km
Athy itself is an attractive commercial town with a thriving local community including plenty of amenities, shops, bars and restaurants.
The train station is on the Dublin to Waterford intercity route, with on average 9 trains per day and travelling time to Dublin ranging from 45 mins – 1 hour.
OUTSIDE
Side entrance, concrete area with barna shed, decking, grass area to front and rear of property.
SERVICES
Mains water, mains drainage, gas fired central heating, broadband, alarm and CCTV.
INCLUSIONS
Curtains, carpets, blinds, integrated Beko fridge/freezer and integrated Indesit dishwasher.
BER C3
BER No. 107584377
ACCOMMODATION
Ground Floor
Entrance Hall 1.90m x 5.00m Tiled floor, under stairs storage.
Kitchen/Dining 2.97m x 4.97m Tiled floor, ground & eye level units, Belling extractor, Luxor oven, Beko integrated fridge/freezer, Indesit integrated dishwasher.
Sitting Room 3.58m x 4.99m Laminate flooring, recessed lighting, patio door, solid fuel, timber mantlepiece, steel inset.
First Floor
Bedroom 1 3.35m x 3.89m Carpet floor, recessed lighting with w.h.b. and corner bath (jacuzzi).
Shower Room Fully tiled floor & walls, w.h.b., w.c, Triton shower.
Bedroom 2 3.31m x 2.82m Laminate flooring, recessed lighting.
Bedroom 3 3.31m x 2.05m Laminate flooring, recessed lighting.


