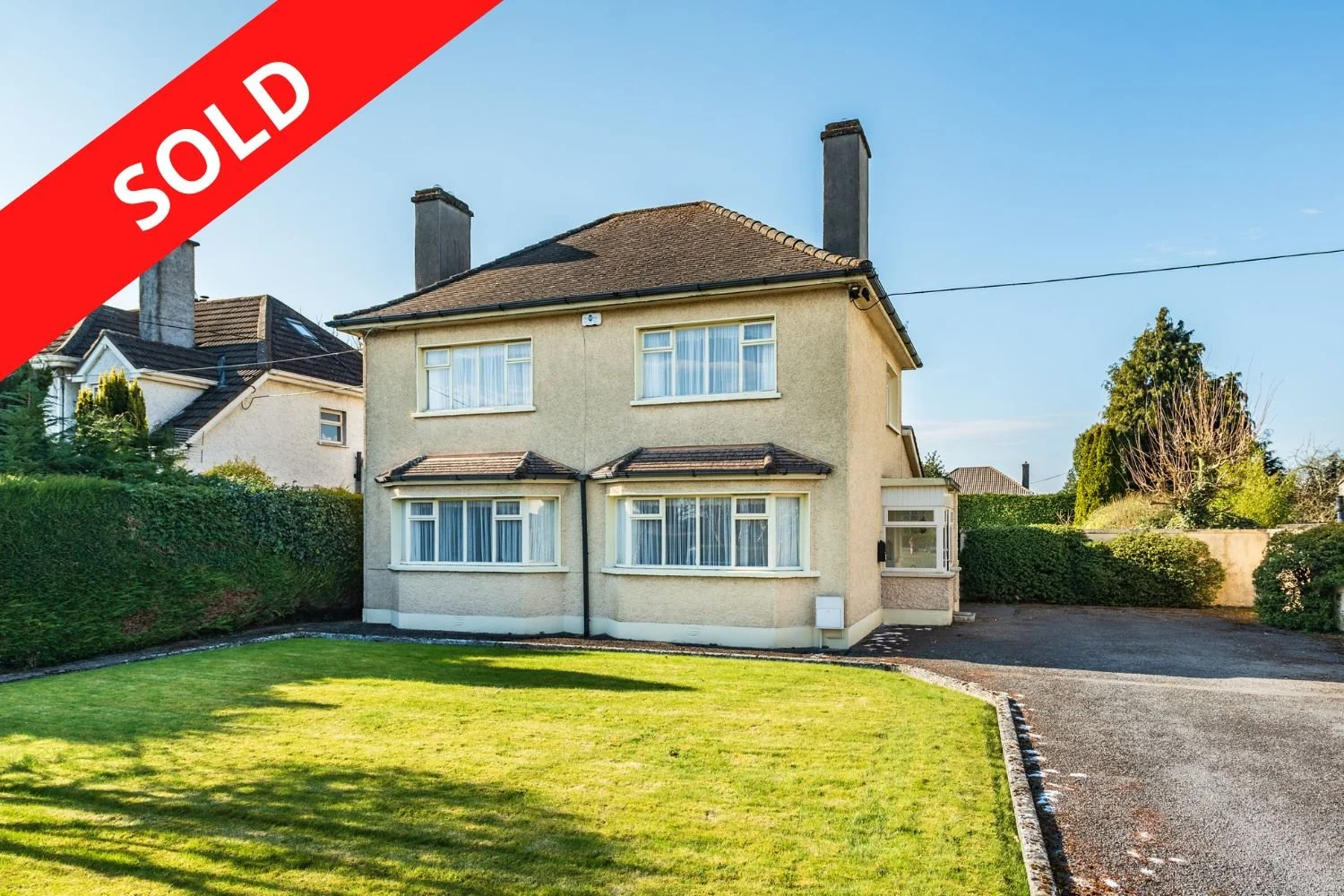18 Moore Park, Newbridge, Co. Kildare





















FEATURES
Price: €485,000
Bedrooms: 4
Living Area: c. 161.3 sq. m. / c. 1,736 sq. ft.
Land: 0.25 Acre
Status: Sold
Property Type: Detached
Large c. 0.25 Acre Site
Mature sought after development
Close to Town
c. 1,736 sq.ft. (c. 161 sq.m.) of accommodation
Oil heating
Excellent educational, recreational and shopping closeby
Good road and rail infrastructure with bus, train and motorway
LOCATION
18 Moore Park, Newbridge, Co. Kildare
DESCRIPTION
SPACIOUS 4 BEDROOM DETACHED RESIDENCE ON GENEROUS ¼ ACRE SITE
Moore Park is a mature residential development of detached houses in a much sought after location on the southern side of Town, just off the Green Road. Approached by a tarmacadam drive to front and side with gardens to front and rear mainly in lawn enclosed by hedges. No. 18 is a fine detached two storey 4 bedroom home containing c. 1,736 sq.ft. (c. 161.3 sq.m.) of accommodation with the benefit of oil fired central heating.
On entering the house you have a porch leading to inner hall with guest toilet off, along the front of the house you have an open plan spacious sittingroom and diningroom. To the rear of the house is the kitchen and garage. Upstairs there are 4 generous sized bedrooms, shower room and separate toilet.
Newbridge offers a wealth of amenities with superb schools, recreational facilities and shopping to include such retailers as Penneys, TK Maxx, Newbridge Silverware, DID Electric, Woodies, Dunnes, Tesco, Lidl, Aldi and Whitewater Shopping Centre with 75 retail outlets, foodcourt and cinema, along with Kildare Retail Outlet Village only a 10 minute drive. This is an ideal commuter destination with an excellent road and rail infrastructure benefitting from bus route on Green Road, M7 Motorway access at Junction 12 Ballymany (c. 1½ km) and rail service direct to City Centre either Heuston Station or Grand Canal Dock.
OUTSIDE
Approached via a tarmacadam drive to front and side, gardens to front and rear in lawn, fuel store and garden store
SERVICES
Mains water, mains drainage, oil fired central heating, electricity, refuse collection and natural gas connection
INCLUSIONS
TBC
BER E2
BER No. 118308998
ACCOMMODATION
Ground Floor
Porch (4.00 x 9.68 ft) (1.22 x 2.95 m)
Hallway (17.06 x 9.84 ft) (5.20 x 3.00 m)
Sitting Room (12.99 x 13.39 ft) (3.96 x 4.08 m) with mahogany surround fireplace, marble inset and hearth with gas fire
Dining Room (12.96 x 14.50 ft) (3.95 x 4.42 m)
Guest WC w.c., w.h.b.
Kitchen (14.44 x 14.04 ft) (4.40 x 4.28 m) with built in ground and eye level presses, double drain s.s. sink unit, plumbed
Garage (16.67 x 16.90 ft) (5.08 x 5.15 m) with electric up and over door
First Floor
Bedroom 1 (13.45 x 11.48 ft) (4.10 x 3.50 m)
Bedroom 2 (14.44 x 11.48 ft) (4.40 x 3.50 m) with built in wardrobes and w.h.b.
Bedroom 3 (10.01 x 10.01 ft) (3.05 x 3.05 m)
Bedroom 4 (8.20 x 10.99 ft) (2.50 x 3.35 m)
Shower Room w.h.b., shower, tiled walls
Toilet w.c.


