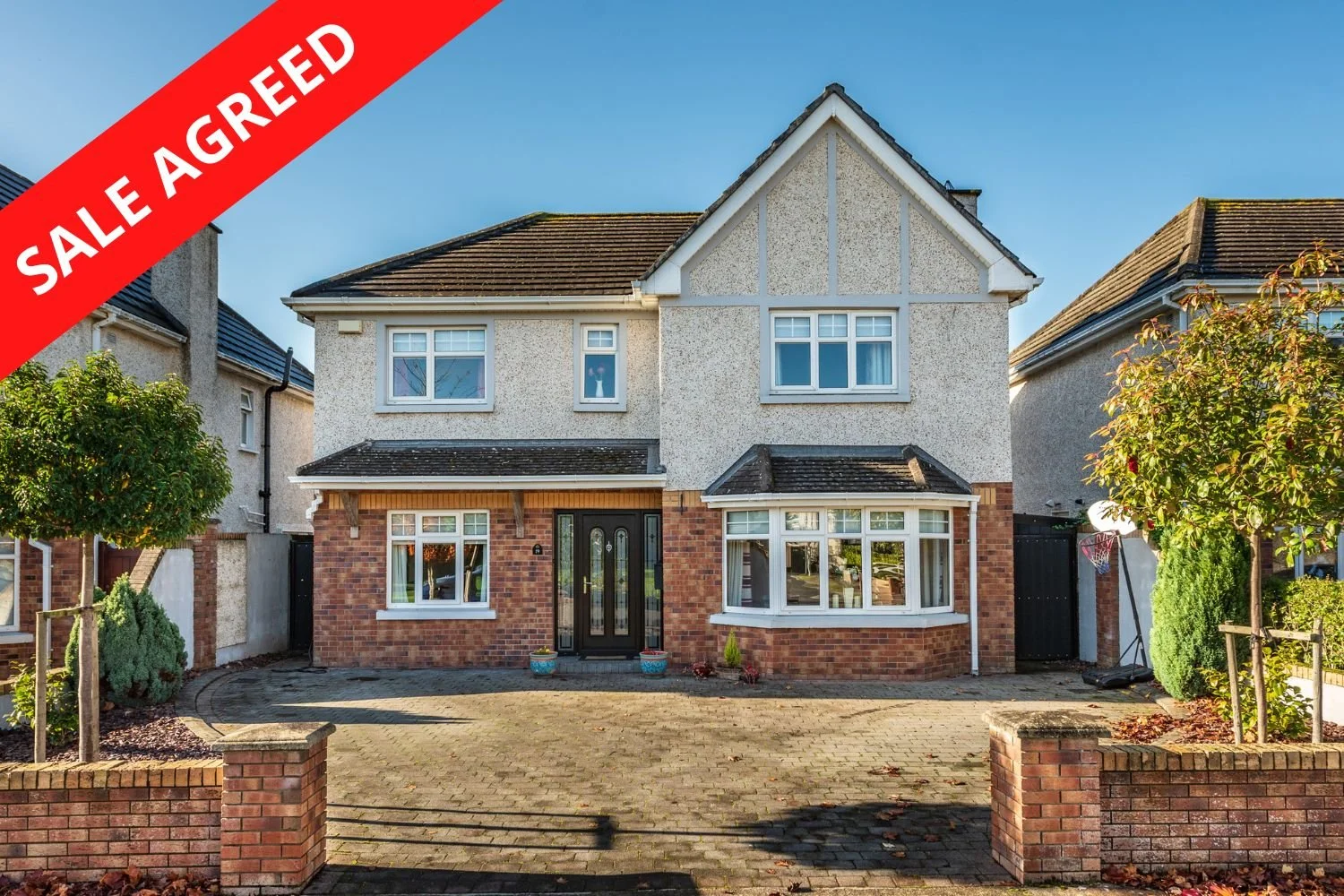19 Old Chapel Wood, Caragh, Naas, Co. Kildare


























FEATURES
Price: € 625,000
Bedrooms: 4
Living Area: 2067 Sq. ft / 192 Sq. m
Status: Sale Agreed
Property Type: Detached
Energy efficient B rated home.
Gas fired central heating (boiler replaced 3 years).
Zappi electric car charger.
Extra insulation.
12 solar panels.
PVC double glazed windows.
Low maintenance brick/dashed exterior.
South west facing rear garden.
Cobble loc drive.
Overlooking a large green area.
Livingroom extension.
Walnut fitted kitchen with island unit and granite worktops.
Built-in wardrobes in 4 bedrooms.
Bathrooms fully tiled.
LOCATION
19 Old Chapel Wood, Caragh, Naas, Co. Kildare, W91 E2XK
DESCRIPTION
SUBSTANTIAL DETACHED EXTENDED 4 BEDROOM RESIDENCE
Old Chapel Wood is a modern residential development of detached homes situated in the sought after peaceful village environment of Caragh with the benefit of a primary school, shops, church, pub and park/playground on your doorstep. No. 19 is a fine detached 4 bedroom extended home presented in excellent condition throughout extending to c. 192 sq.m. (c. 2,067 sq.ft.) of light filled accommodation. Overlooking a large green area to the front, the property is approached by a cobble loc drive, side access on both sides of the house leading to south west facing rear garden with paved patio area and metal garden shed.
On entering the home there is an entrance hall with maple floor leading to sitting room with bay window, maple floor, fireplace, 2 large display units and double doors leading to dining room with maple floor and open plan to a spacious living room with herringbone floor, Velux windows and French doors to rear garden. Off the dining room is the kitchen with fitted walnut presses, island unit, granite worktops and integrated appliances, utility, toilet and office. Upstairs there are 4 generous sized bedrooms all with built in wardrobes, main bedroom en-suite and family bathroom.
The nearby towns of Naas c. 5½ km, Clane c. 8 km and Newbridge c. 9 km offering an excellent choice of schools, restaurants, supermarkets, boutiques and cultural venues, while Sallins Train Station c. 6½ km provides a regular commuter rail service to Dublin's Heuston Station or Grand Canal Dock. For those travelling by car the M7 Motorway is just 5 km with the M50 c. 29 km.
The area is also home to excellent leisure and sporting facilities including golf, GAA, rugby, soccer, athletics, equestrian centres and racing at the Curragh, Naas and Punchestown. The shopping enthusiast would appreciate the proximity of the Whitewater Shopping Centre in Newbridge and the Kildare Retail Outlet Village offering designer shopping at discounted prices.
OUTSIDE
Overlooking a large green area to front, approached by a cobble loc drive with side entrance on both sides of house with gates leading to south west facing rear garden in lawn with paved patio area, outside tap, metal garden shed and store unit to side.
SERVICES
Mains water, mains drainage, gas fired central heating, solar panels, alarm, electricity, broadband.
INCLUSIONS
Dishwasher, blinds, carpets, light fittings, oven, hob, microwave, fridge, extractor and metal garden shed.
BER B3
BER 111913216
ACCOMMODATION
Ground Floor
Entrance Hall (6.43 x 17.06 ft) (1.96 x 5.20 m)
Recessed lights, coving, maple floor and storage closet.
Sitting Room (13.12 x 18.80 ft) (4.00 x 5.73 m)
Into bay window, maple floor, recessed lights, coving, cast iron fireplace and 2 large display units, double doors leading to:
Dining Room (12.80 x 14.11 ft) (3.90 x 4.30 m)
Coving, recessed lights and maple floor.
Family Room (16.40 x 16.40 ft) (5.00 x 5.00 m)
Herringbone floor, Velux windows and French doors leading to rear garden.
Kitchen (11.15 x 16.08 ft) (3.40 x 4.90 m)
With double doors leading from dining room, tiled floor, walnut built in ground and eye level presses, recessed lights, 5 ring induction hob, extractor, granite worktops/splash back, sink unit, island unit, Bosch integrated dishwasher, double oven and microwave.
Utility Room
Stainless steel sink unit, plumbed, fitted presses, gas burner, tiled floor and surround.
Office/Playroom (9.19 x 10.50 ft) (2.80 x 3.20 m)
With coving, shelving and maple floor.
Toilet
w.c., w.h.b., tiled floor.
First Floor
Bedroom 1 (14.44 x 15.09 ft) (4.40 x 4.60 m)
With coving and range of built-in wardrobes.
En-suite
w.c., w.h.b., electric double shower, fully tiled floor and walls.
Bedroom 2 (11.48 x 11.81 ft) (3.50 x 3.60 m)
With wooden floor and built-in wardrobes.
Bedroom 3 (9.51 x 12.37 ft) (2.90 x 3.77 m)
With wooden floor and built-in wardrobes.
Bedroom 4 (9.51 x 12.14 ft) (2.90 x 3.70 m)
With built-in wardrobes.
Hotpress
Bathroom
w.c., w.h.b., bath with rainwater shower over, recessed lights, heated towel rail, fully tiled floor and walls.


