192 The Oaks, Newbridge, Co. Kildare
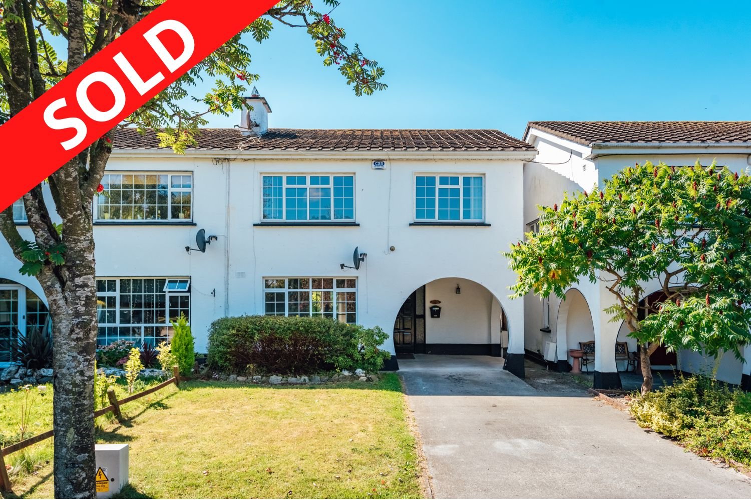

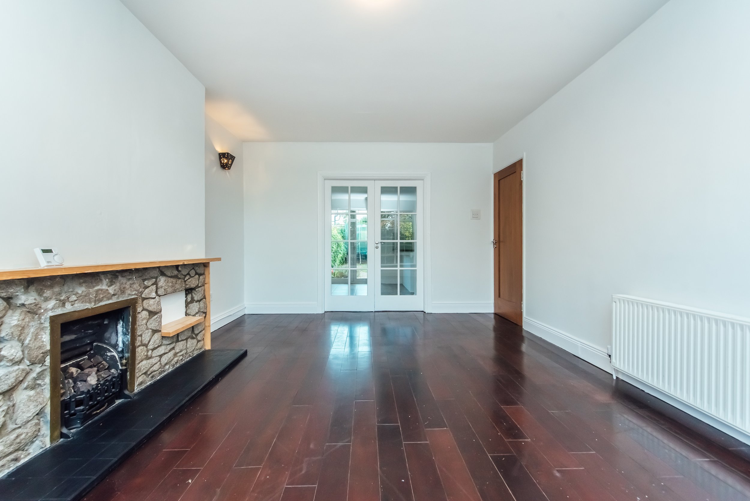
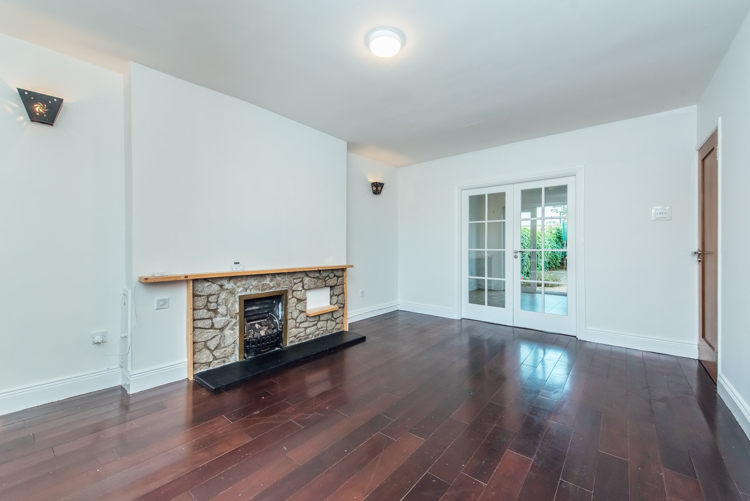

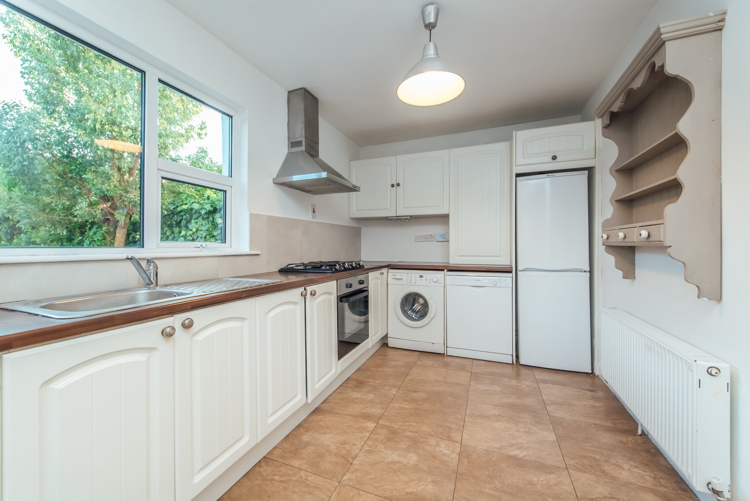
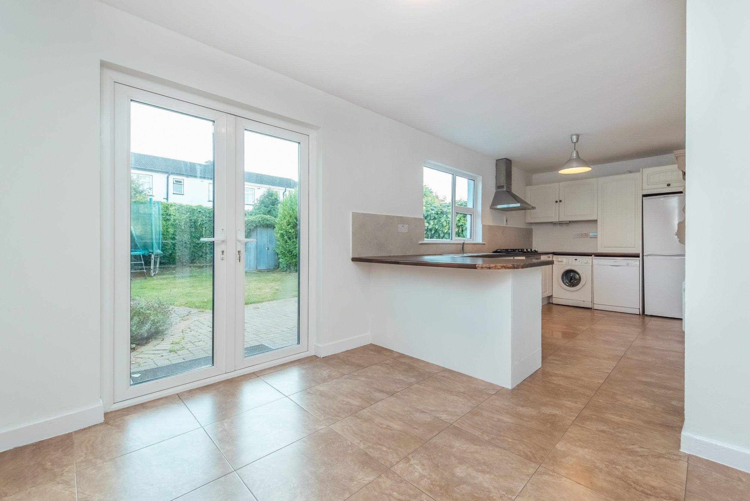

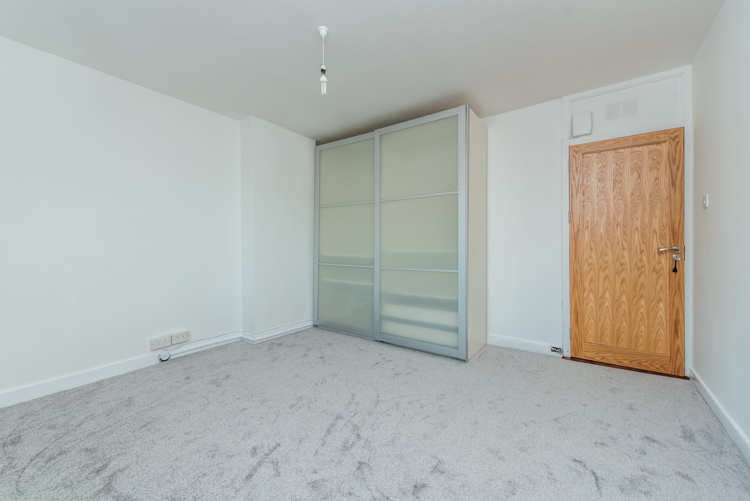
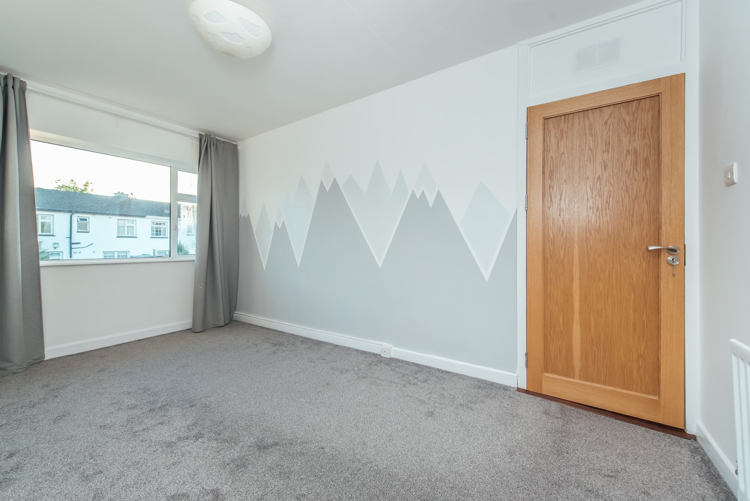
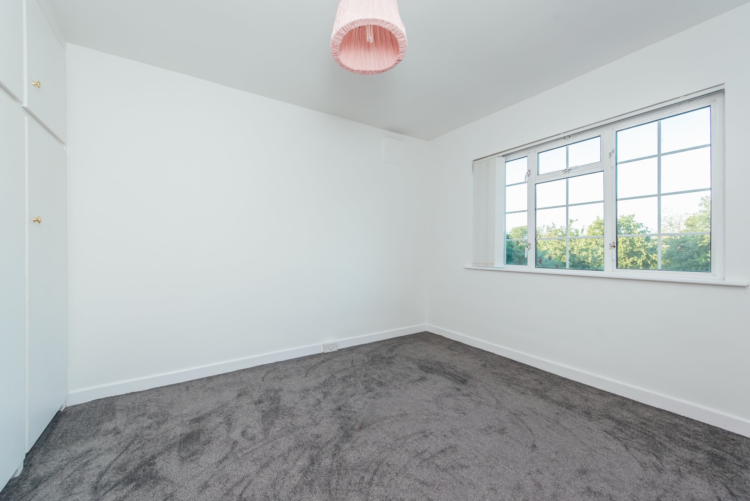
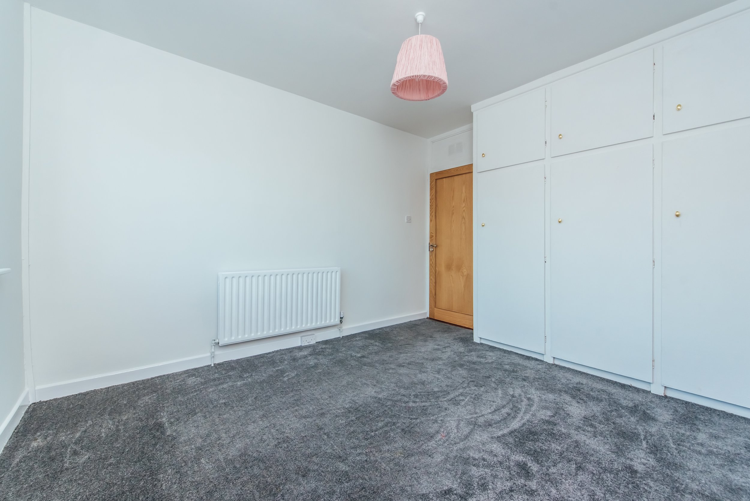
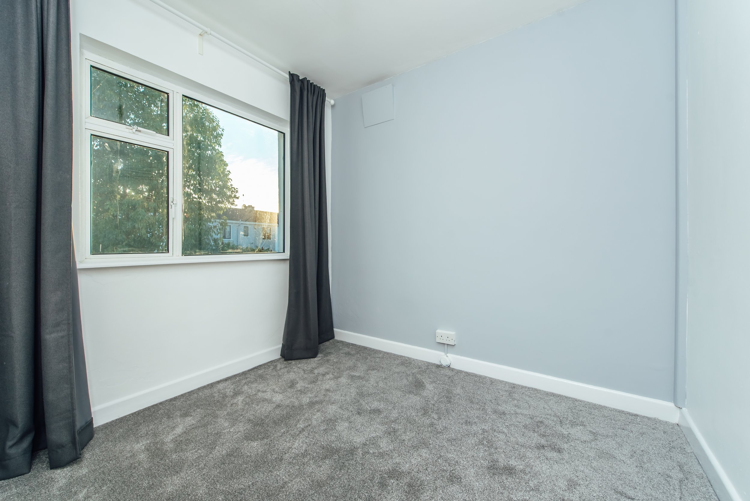

FEATURES
Price: €280,000
Bedrooms: 4
Living Area: c. 1,140 sq.ft. / c. 106 sq.m.
Status: Sold
Property Type: Semi-Detached
Zoned Gas fired central heating with Smart features
Double glazed windows
PVC fascia/soffits
4 bedrooms
Car port
Overlooking a green area
South-west facing rear garden
LOCATION
192 The Oaks, Newbridge, Co. Kildare
DESCRIPTION
No. 192 is a 4 bedroom semi-detached residence presented in very good condition throughout. It extends to circa 106 sq.m. and benefits from a south-west facing rear garden, double glazed windows and a zoned gas fired central heating system with smart features. The property is situated at the front of the estate, overlooking a green area. The Oaks is a residential development of semi-detached and detached homes situated on the southern side of Newbridge within walking distance of the town centre and all its amenities.
OUTSIDE
* Garden Shed
* Outside tap
* Gated side access
* Garden to front and rear in lawn
SERVICES
Mains water, mains sewerage, gas fired central heating, ESB, refuse collection.
AMENITIES
Newbridge offers a wealth of amenities on your doorstep with schools, banks, post office, restaurants, pubs and superb shopping including T.K.Maxx, Penneys, Tesco, Dunnes, Woodies, Supervalu, Newbridge Silverware, Lidl and Whitewater Shopping Centre with 75 retail outlets, food court and cinema.
BER C3
BER NO: 115421463
ACCOMMODATION
Ground Floor
Hallway: Tiled floor and cloak closet.
Toilet : w.c., w.h.b., tiled floor.
Sitting Room: 3.57m x 4.70m Wooden floor, stove fire, gas fire, wall lights and double doors leading to;
Kitchen/Dining : 6.90m x 2.47m Breakfast counter, built-in ground and eye level presses, s.s. sink unit, Smeg 4 ring gas hob, Zanussi electric oven, extractor and plumbed.
First Floor
Bedroom 1: 3.87m x 3.80m Sliding wardrobes.
Bedroom 2: 3.80m x 3.10m Built-in wardrobes.
Bedroom 3: 4.50m x 2.60m
Bedroom 4: 2.60m x 2.60m
Bathroom: Vanity w.h.b., press, w.c., bath, tiled floor & surround, electric shower.
Hotpress: Shelved and tiled floor.

