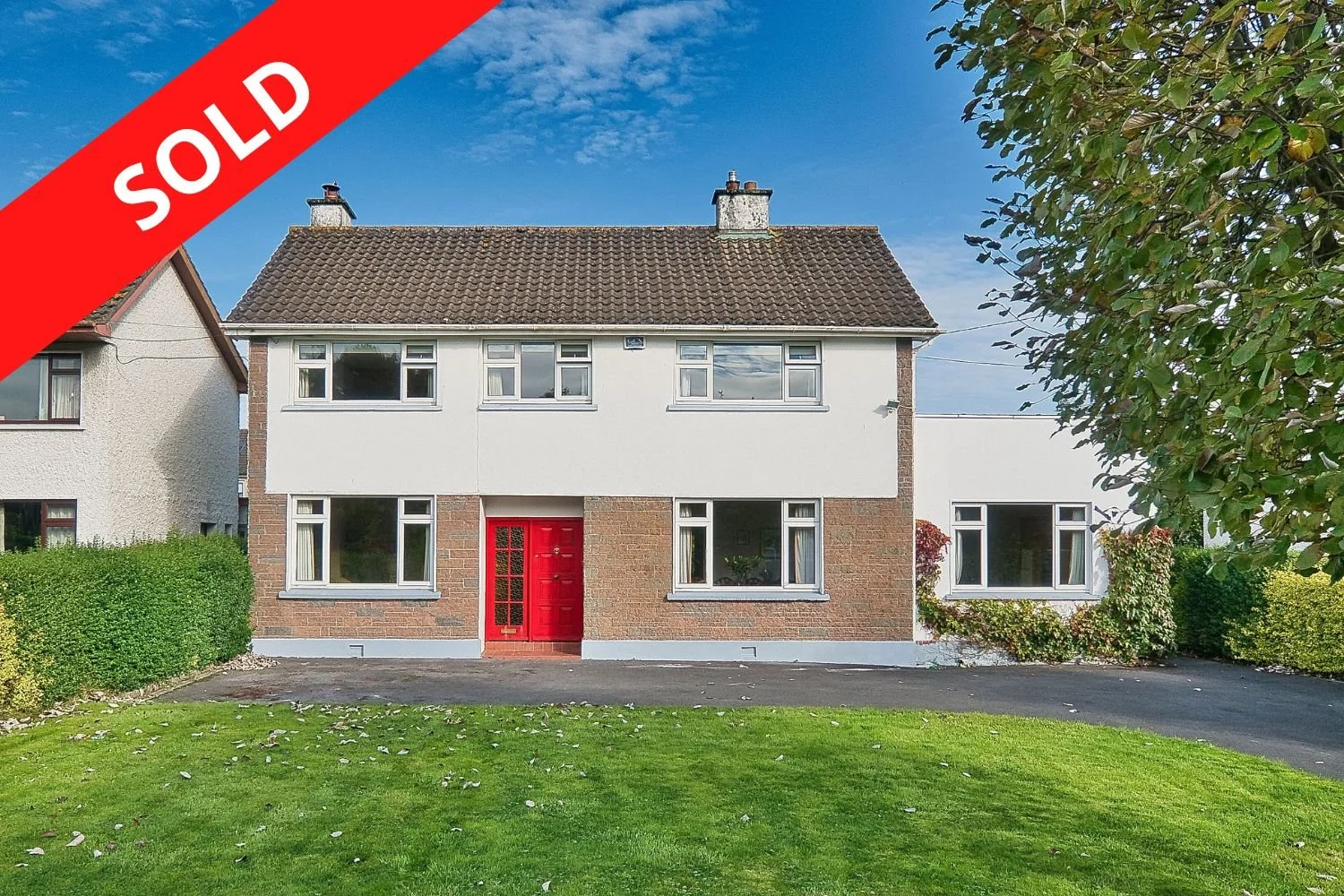2 Standhouse Road, Newbridge, Co. Kildare

























FEATURES
Price: €425,000
Bedrooms: 4
Living Area: c. 1733 sq.ft / 161 sq.m
Status: Sold
Property Type: 4 Bed Detached
PVC double glazed windows
Gas fired central heating
External walls pumped with insulation
Re-insulated attic
Excellent central location close to shops, schools and Town Centre
Good road and rail infrastructure with bus, train and motorway
LOCATION
2 Standhouse Road, Newbridge, Co. Kildare, W12 CX25
DESCRIPTION
DETACHED TWO STOREY 4 BEDROOM RESIDENCE ON C. 0.22 ACRE CLOSE TO TOWN CENTRE
No. 2 Standhouse Road is a fine detached two storey 4 bedroom residence on c. 0.22 acre, approached by a tarmacadam drive with large front garden and side access to rear garden in lawn with paved patio area all enclosed by hedges. The house contains c. 161 sq.m. (c. 1,734 sq.ft.) of accommodation with the benefit of PVC double glazed windows, gas fired central heating, walls pumped with insulation, new gas burner, re-insulated attic, gas fire stove and oak fitted kitchen. Situated on the Standhouse Road the property is only a short walk from the Town Centre with banks, schools, pubs, restaurants, post office and superb shopping to include Tescos, Woodies, Dunnes Stores, Penneys, TK Maxx, Lidl, Aldi, Newbridge Silverware and the Whitewater Shopping Centre with 75 retail outlets, foodcourt and cinema.
The town has a good road and rail infrastructure with the bus route available from the Main Street, M7 Motorway access at Junction 12 (Ballymany) and a regular commuter rail service direct to the City Centre either Grand Canal Dock or Heuston Station.
OUTSIDE
Approached by a tarmacadam drive to front with gardens to front and rear mainly in lawn, enclosed by hedges along with a side entrance with gate leading to rear garden. Paved patio area, boiler house and separate garage (4.66m x 4.11m)
SERVICES
Mains water, mains drainage, electricity, alarm and gas fired central heating
BER C2
BER 117562108
ACCOMMODATION
Ground Floor
Entrance Hall (5.94 x 15.94 ft) (1.81 x 4.86 m)
with understairs storage
Sitting Room (10.99 x 20.47 ft) (3.35 x 6.24 m)
with mahogany surround fireplace
Dining Room (10.50 x 15.68 ft) (3.20 x 4.78 m)
with double doors leading
Living Room (9.51 x 15.42 ft) (2.90 x 4.70 m)
with gas stove, tiled floor, hot press and French doors leading to rear garden
Kitchen (16.21 x 13.12 ft) (4.94 x 4.00 m)
with oak built in ground and eye level presses, electric double oven, plumbed, s.s. sink unit, electric hob, extractor and tiled surround
Back Hall (4.76 x 13.12 ft) (1.45 x 4.00 m)
plumbed
Shower Room
w.c., w.h.b. and pumped shower
First Floor
Bedroom 1 (10.99 x 14.99 ft) (3.35 x 4.57 m)
with built in wardrobes
En-suite
w.c., vanity w.h.b., electric shower, fully tiled floor and walls
Bathroom
w.c., w.h.b., bath with shower attachment, electric shower, fully tiled floor and walls
Bedroom 2 (8.86 x 10.50 ft) (2.70 x 3.20 m)
with built in wardrobes
Bedroom 3 (9.25 x 11.15 ft) (2.82 x 3.40 m)
with built in wardrobes


