2058 Tullyville, Maddenstown, The Curragh, Co. Kildare
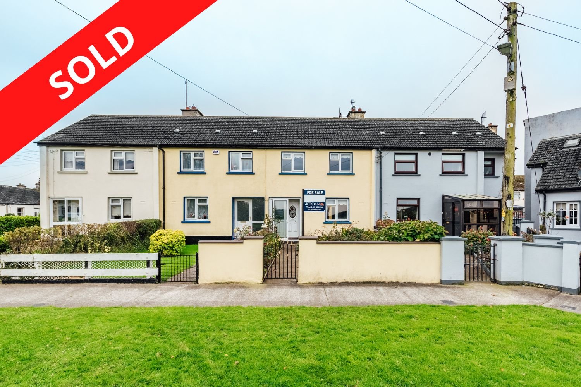
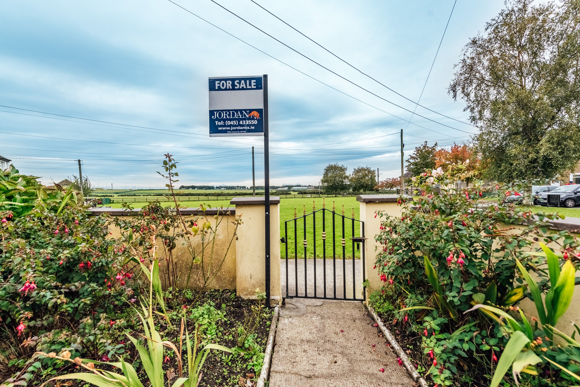
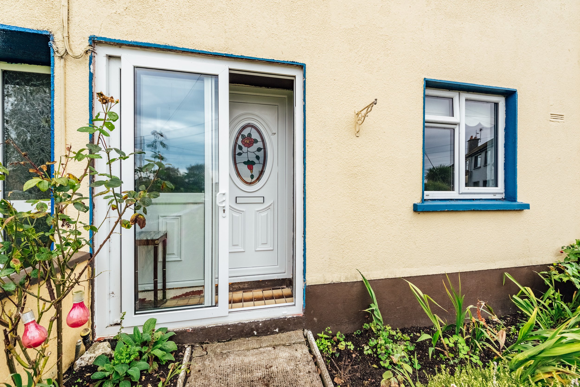
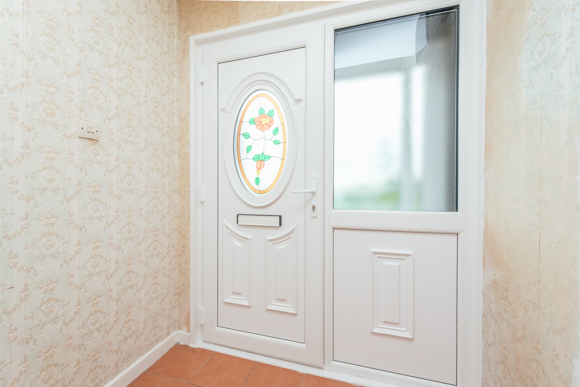
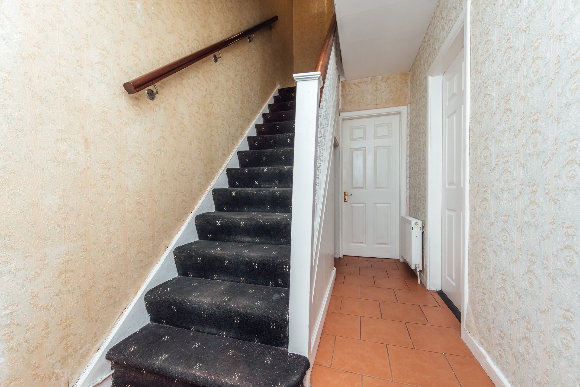
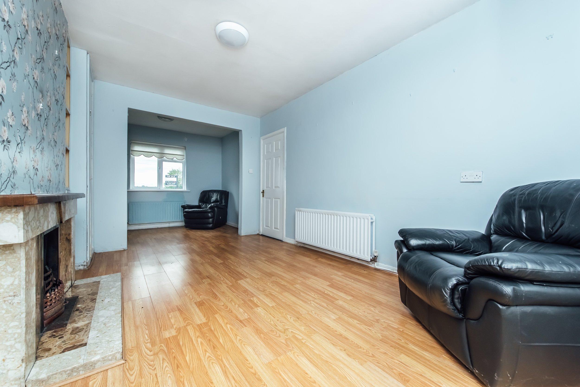
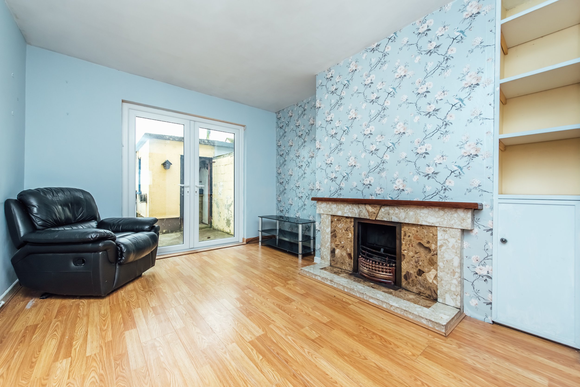
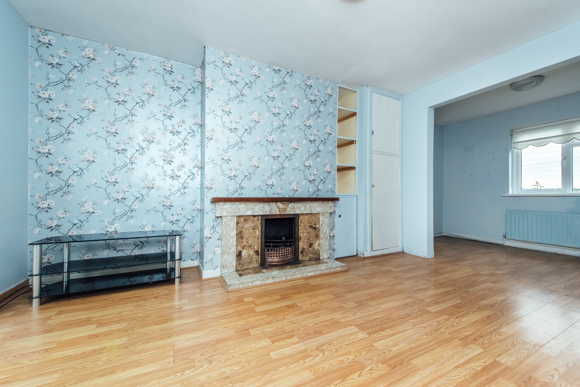
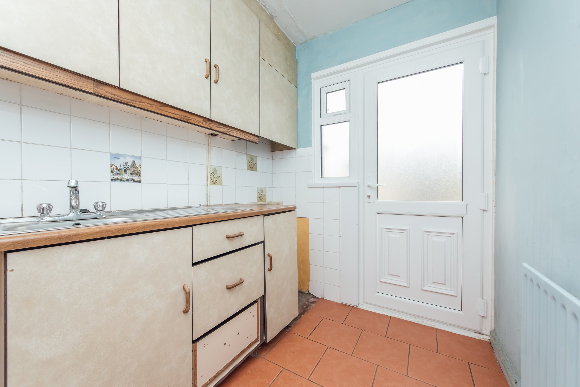
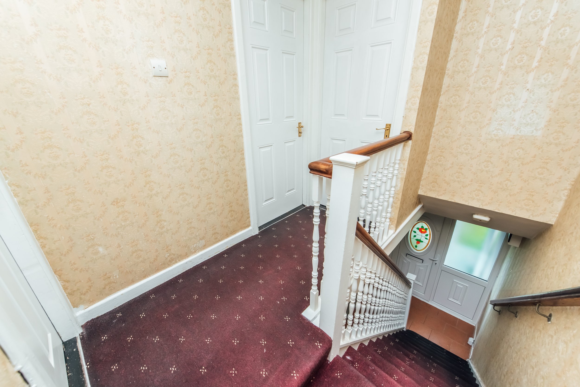
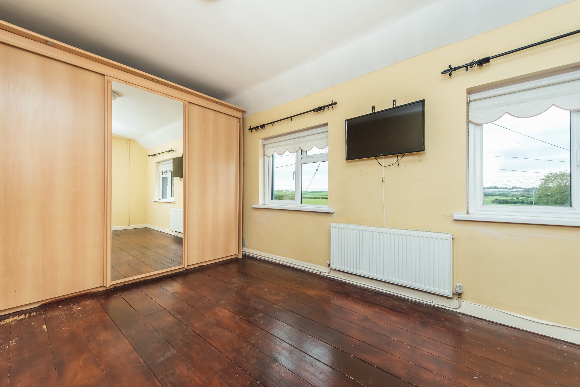
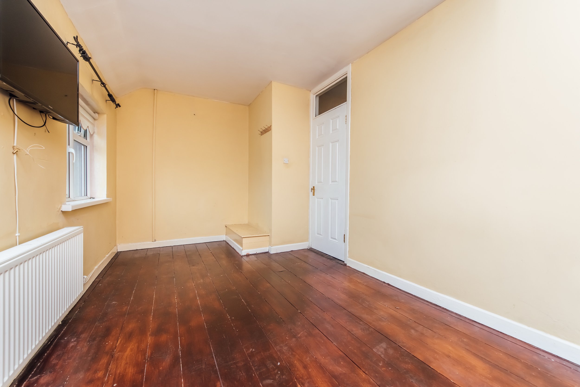
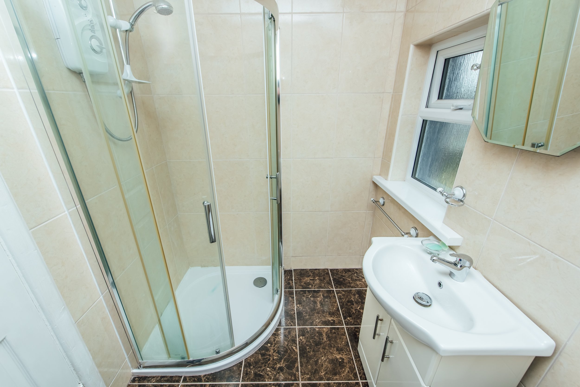
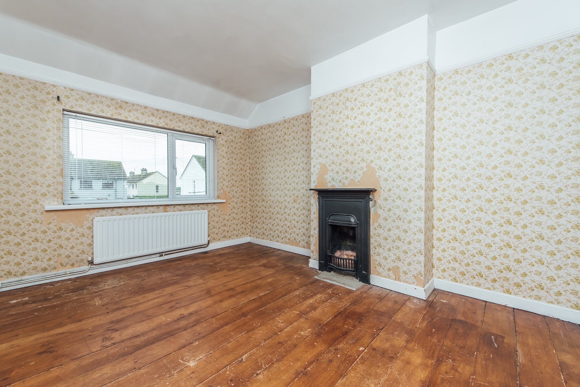
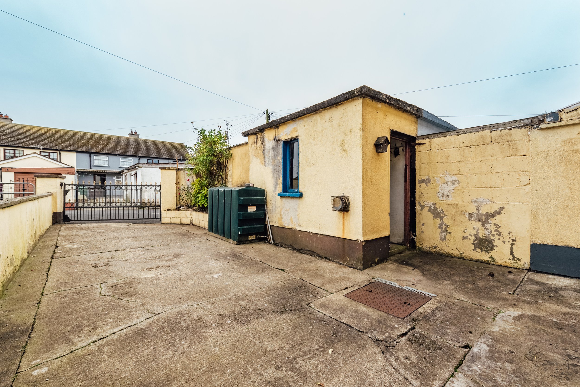
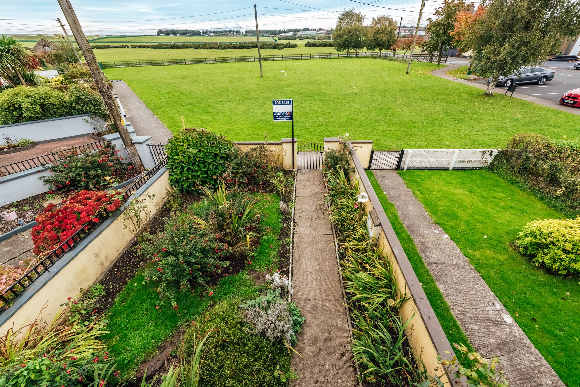
FEATURES
Price: €180,000
Bedrooms: 2
Status: Sold
Property Type: Townhouse
PVC double glazed windows
Dual oil fired/solid fuel heating
Vehicular Rear access
Small, mature development fronting the Curragh
Adjacent to bus stop providing direct access to Dublin
South facing rear garden
LOCATION
2058 Tullyville, Maddenstown, The Curragh, Co. Kildare
DESCRIPTION
2 BEDROOM TOWNHOUSE WITH SOUTH FACING REAR GARDEN
Tullyville a small mature development fronting onto The Curragh in the village of Maddenstown, approximately 6km from Newbridge and also approximately 6km from Kildare. The property overlooks a green area to the front and benefits from PVC double glazed windows, PVC fascias and soffits and oil fired central heating. There is a south facing rear garden and also vehicular rear access.
The Curragh is a central location and provides easy access to a number of towns. There is a bus service, school, shop and pub within walking distance. M7 Motorway access within 3km at Junction 12 and a commuter rail service from both Newbridge and Kildare providing easy access to Dublin which is only a 35 minute train journey or 45 minute drive. Kildare town is a 5 minute drive and hosts kildare village along with a number of schools, churchs, pubs and restaurants. Newbridge is a 10 minute drive and has a wealth of amenities to include ample schools, restaurants, pubs and shops such as Penneys, Tesco, Dunnes, Newbridge Silverware, D.I.D. Electric, Woodies, Lidl, T.K. Maxx and Whitewater Shopping Centre.
OUTSIDE
Boiler house/fuel shed to rear, vehicular rear access.
SERVICES
Mains water, mains drainage, refuse collection.
SOLICITOR
Burns Nowlan, Main Street, Newbridge, Co. Kildare
BER D1
ACCOMMODATION
Ground Floor
Hallway : 3.65m x 1.80m
Living/Dining Area : 6.66m x 3.27m
With laminate floor, feature fireplace with back boiler, French doors to rear.
Kitchen : 2.50m x 1.80m
With tiled floor, built-in ground and eye level units, stainless steel sink, tiled splashback.
First Floor
Bedroom 1 : 3.95m x 3.20m
With wooden floor, cast iron fireplace.
Bedroom 2 : 5.20m x 2.00m
With wooden floor.
Bathroom :
Fully tiled, w.c., vanity w.h.b., electric shower.


