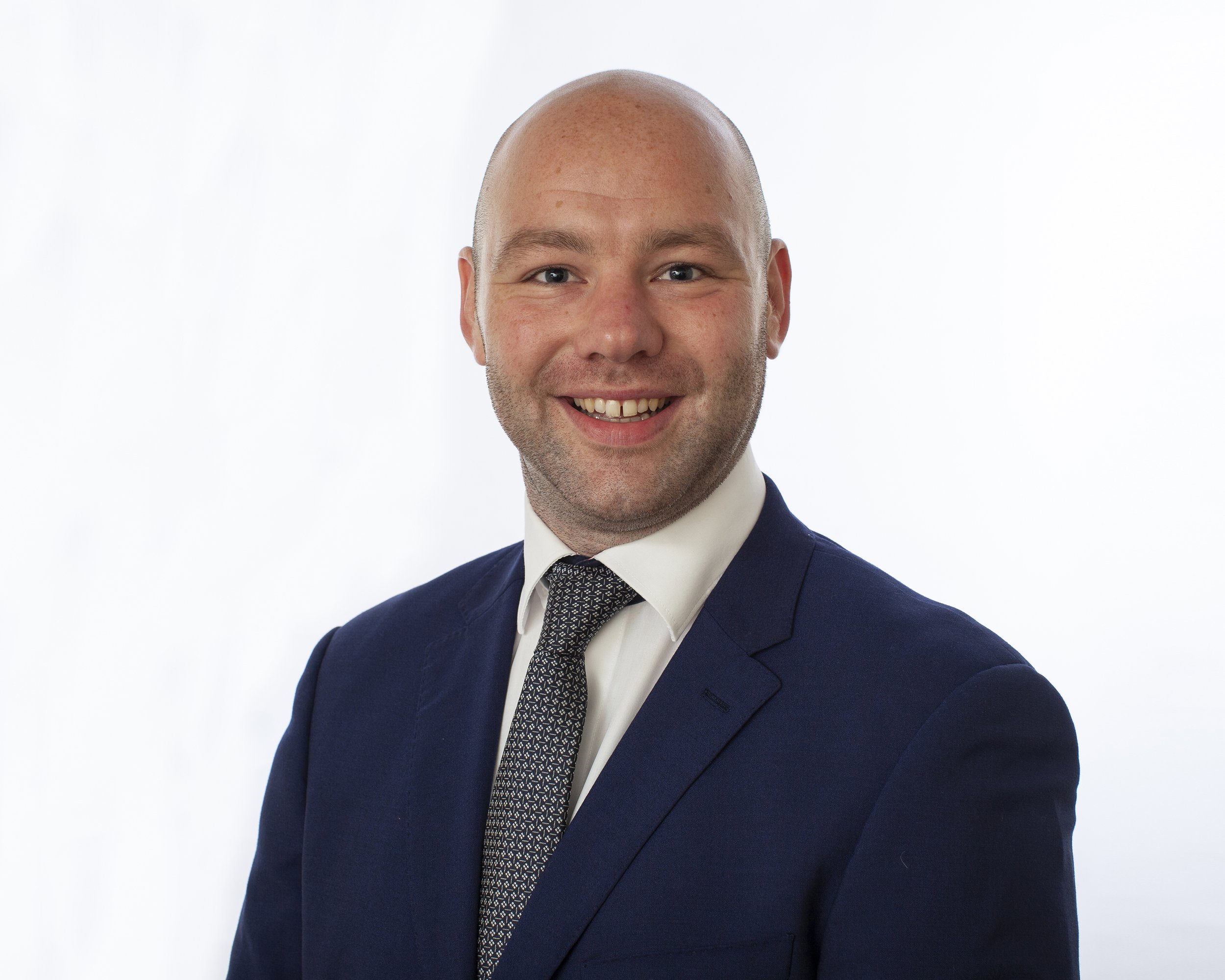22 Coney Meadows, Coneyboro, Athy, Co. Kildare
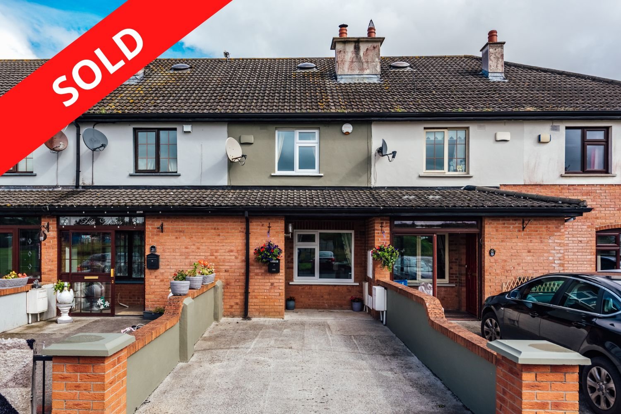
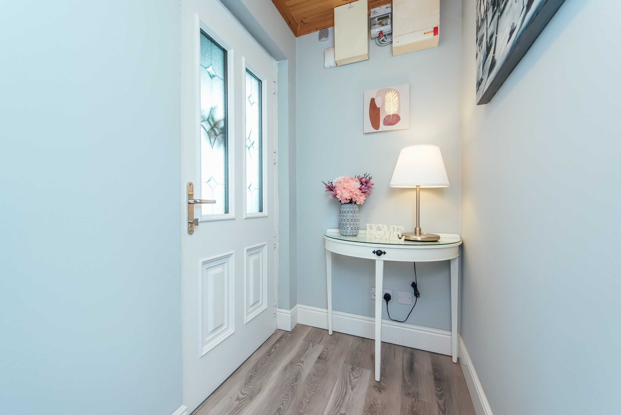
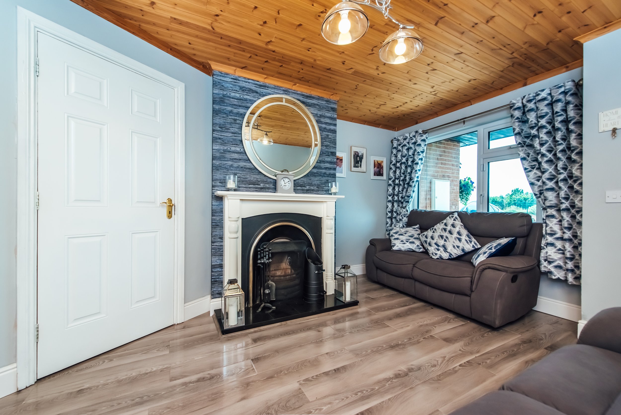
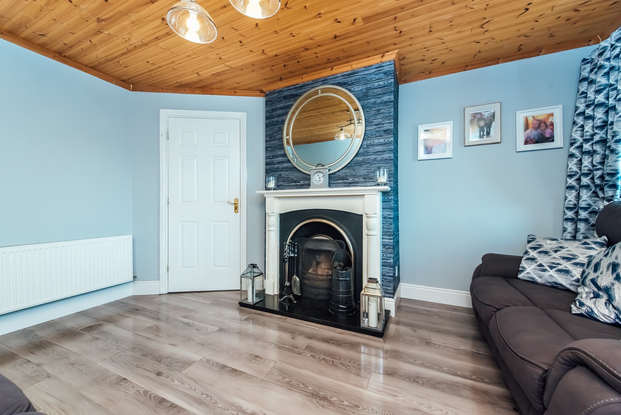
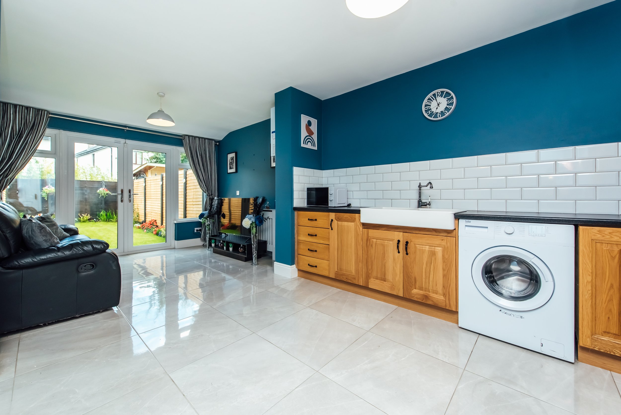
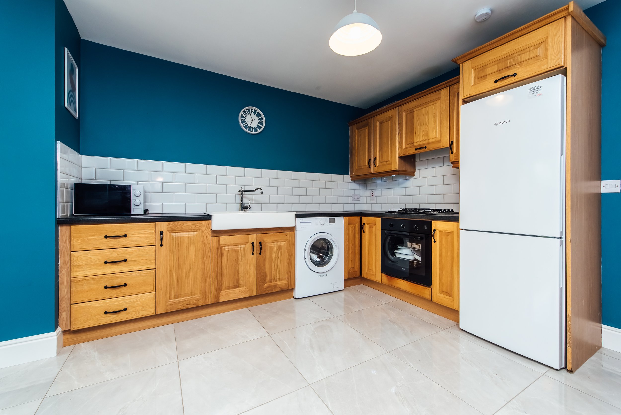
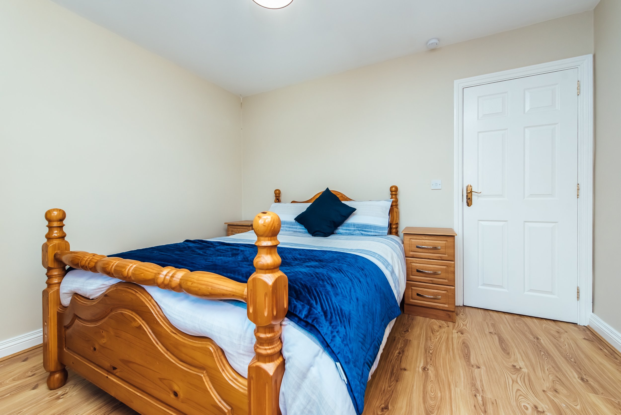
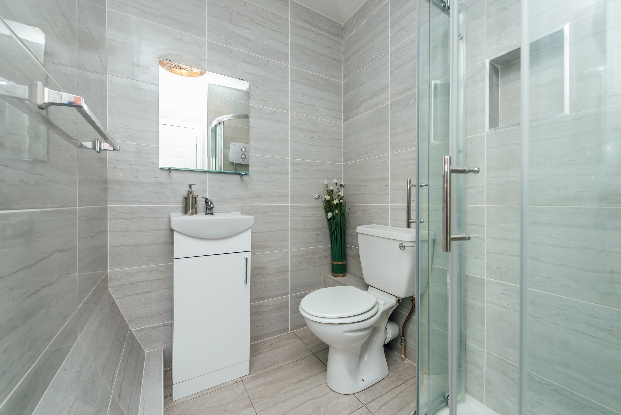
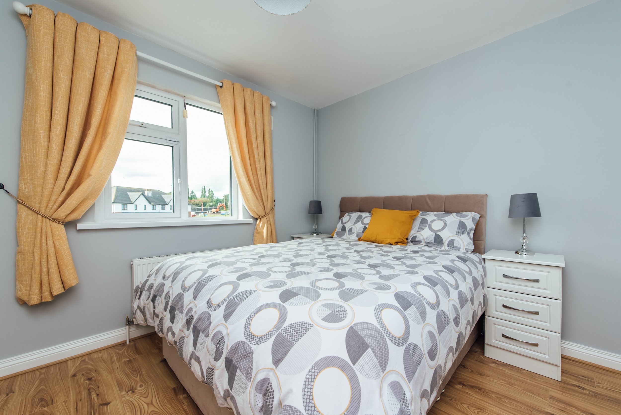
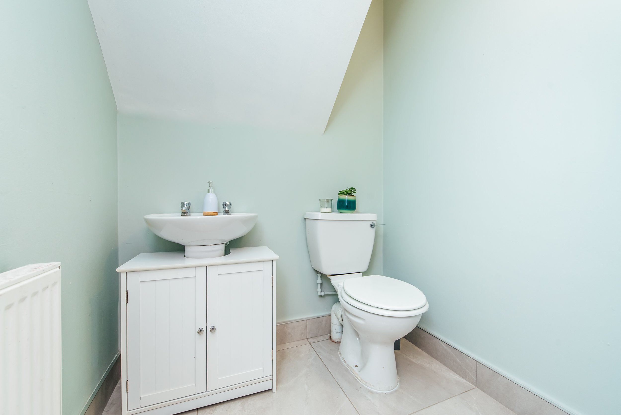
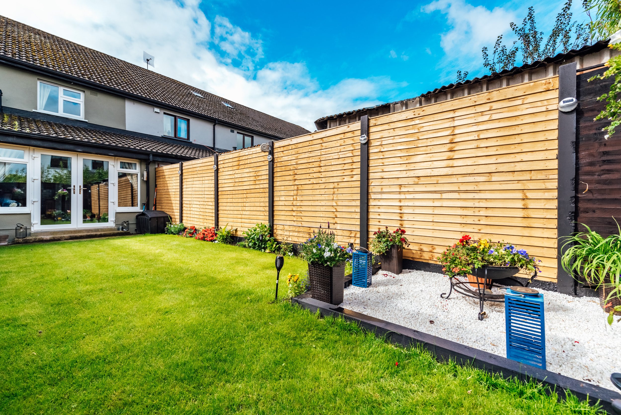
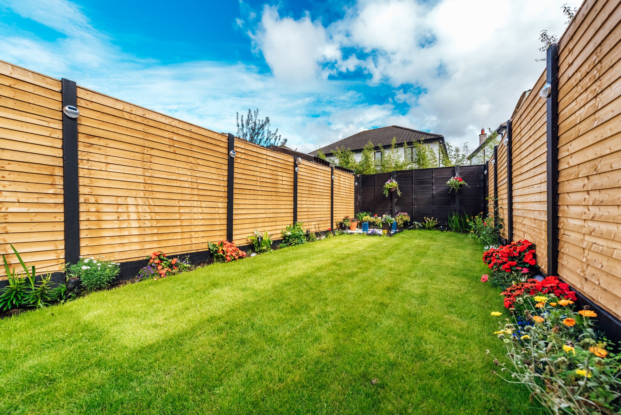
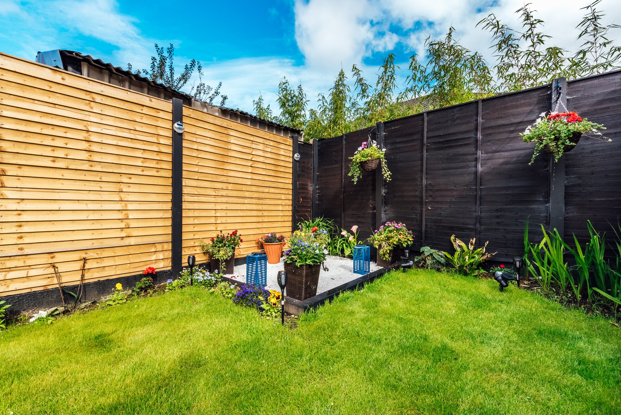
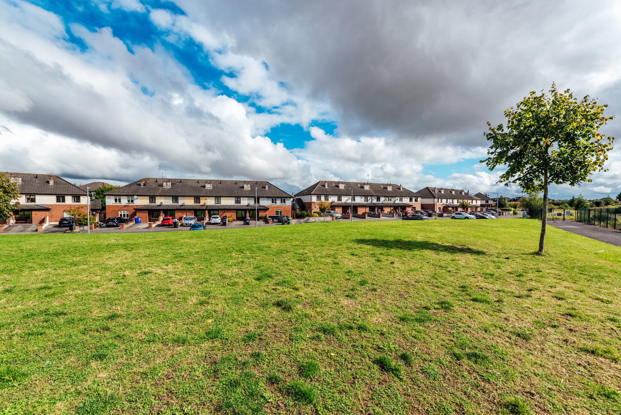
FEATURES
Price: €180,000
Bedrooms: 2
Living Area: c. 78.6 sq.m. / c. 846 sq.ft.
Status: Sale Agreed
Property Type: Terrace
Newly Refurbished in Showhouse Condition
New triple glazed windows and new composite front door
New gas boiler
New flooring throughout
Monitored alarm
Gas fired central heating
Off street carparking
Walking distance of all amenities
Easy access to M9 Motorway
Landscaped rear garden
Large green area to the front
LOCATION
22 Coney Meadows, Coneyboro, Athy, Co. Kildare
DESCRIPTION
2 BED MID-TERRACE RESIDENCE IN SHOWHOUSE CONDITION
This is a fully refurbished 2 bedroom terraced 2 storey residence built c. 2005 extending to 78.6 sq.m. (c. 846 sq.ft.). The property has the benefit of triple glazed windows and new composite front door. There is a concrete driveway to the front providing off street parking and a landscaped rear garden. The property would make an ideal starter home or as an investment and is within easy access to the M9 Motorway at Junction 3.
Athy is a thriving commercial town situated approximately 40 miles south west of the M50, 14 miles south of Kilcullen and 12 miles north of Carlow. The town has the benefit of the M9 Motorway access at Junction 3 (c. 6 miles), train service across the road direct to the City Centre and on the bus route.
OUTSIDE
Off-street parking to the front and landscaped rear garden
SERVICES
Mains water, mains sewerage, electricity, gas fired central heating, refuse collection
INCLUSIONS
Curtains, light fittings, electric oven, gas hob, washing machine, fridge/freezer
SOLICITOR
R.A. Osborne & Son, Emily Square, Athy, Co. Kildare
BER B3
BER No. 116755778
ACCOMMODATION
Ground Floor
Hallway : 1.87m x 1.14m with laminate floor
Sitting Room : 4.33m x 3.50m laminate floor, wood surround fireplace and coving
Guest WC : w.c., w.h.b, tiled floor and press
Kitchen/Dining Room : 6.24m x 3.45m tiled floor, maple shaker style built in ground and eye level units, Belfast style sink, electric oven, gas hob, washing machine, fridge/freezer
Ground Floor
Bedroom 1 : 3.00m x 2.87m with built in wardrobe, laminate floor
Shower Room : w.c., w.h.b, Triton shower, fully tiled floor and surround
Bedroom 2 : 3.50m x 3.25m with laminate floor


