230 Oldbridge Station, Osberstown, Naas, Co. Kildare
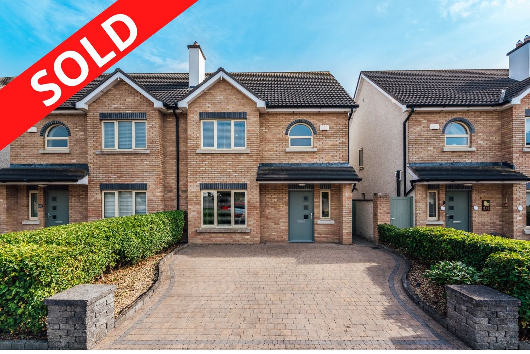
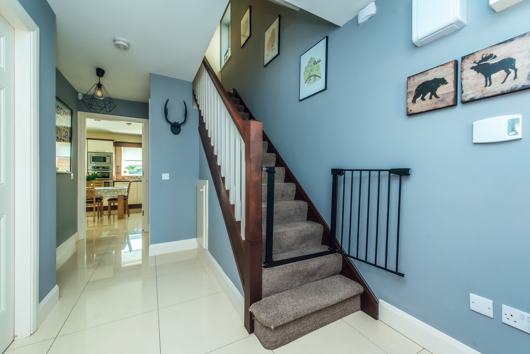
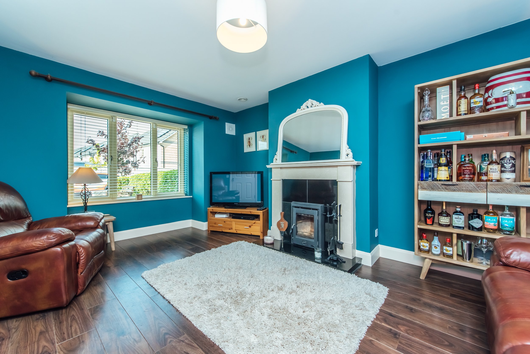
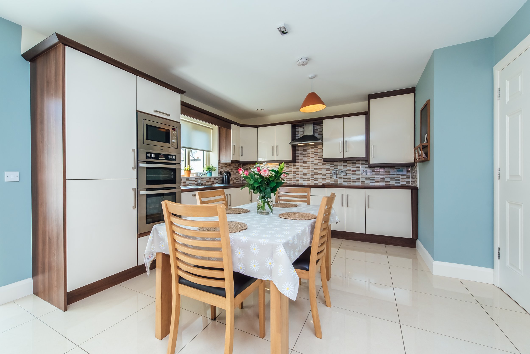
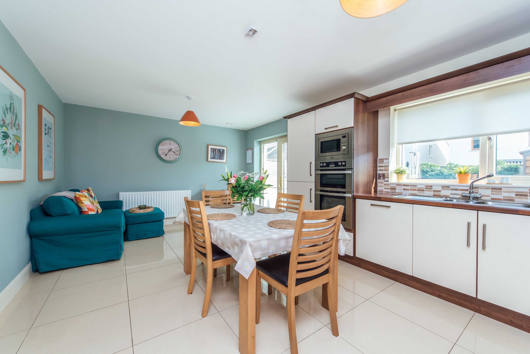
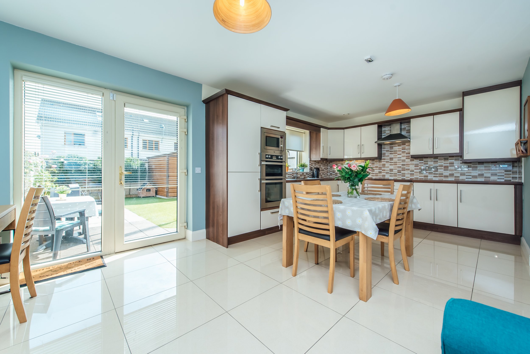

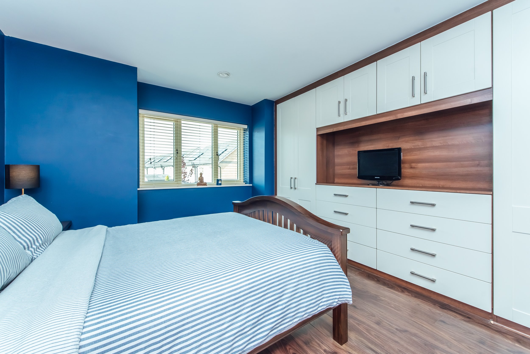
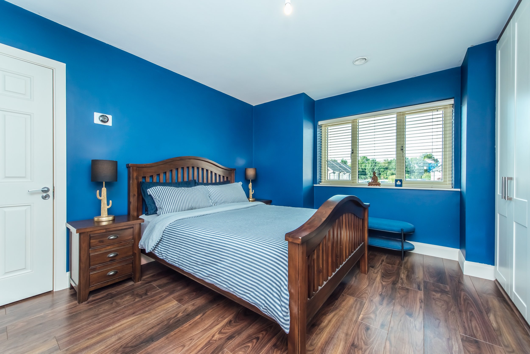
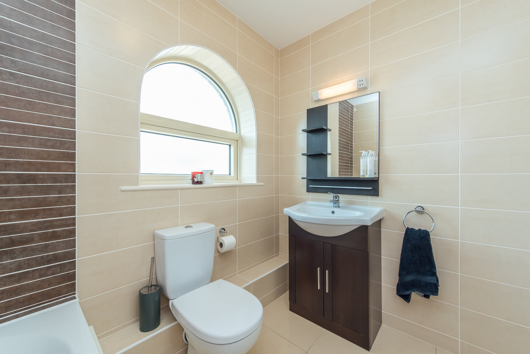
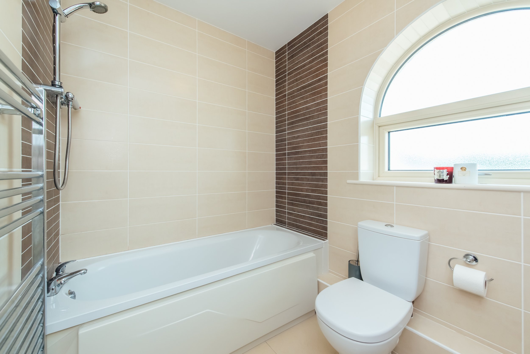
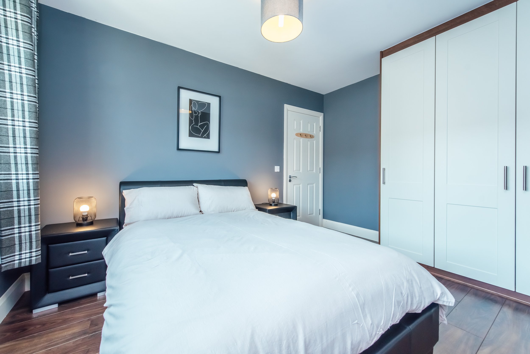
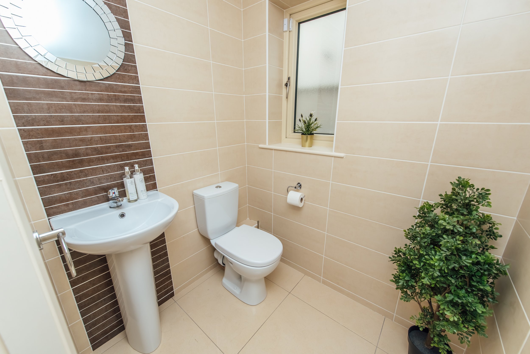
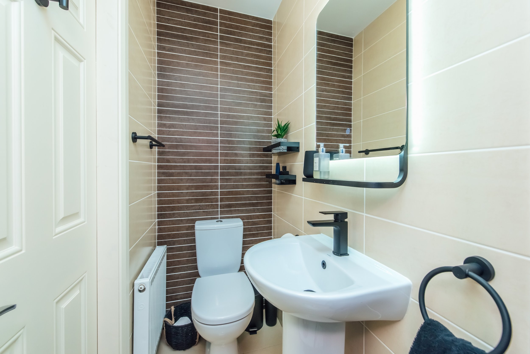
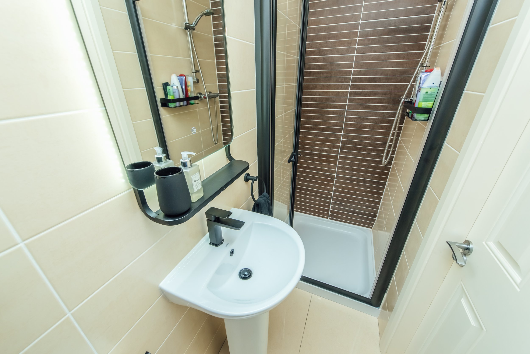
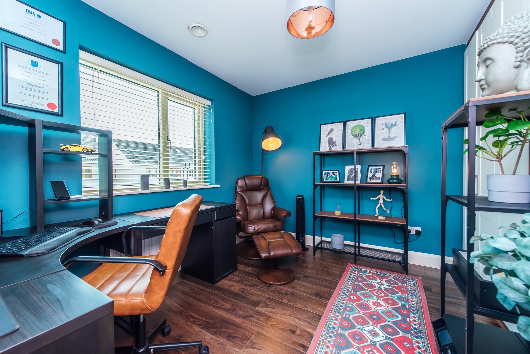
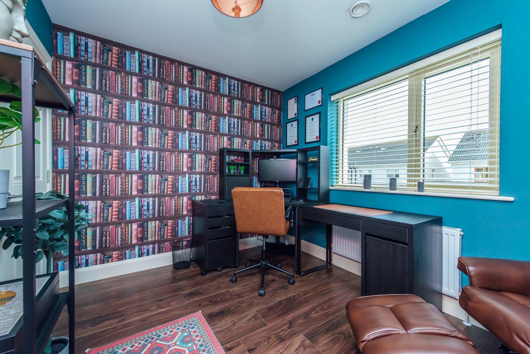
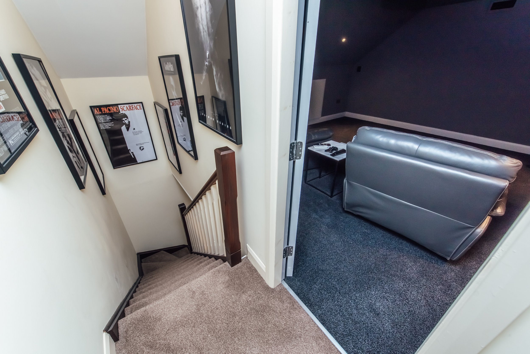
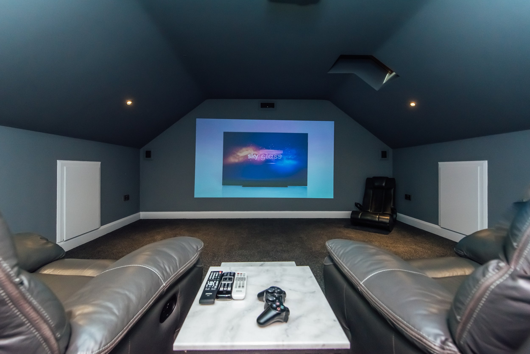
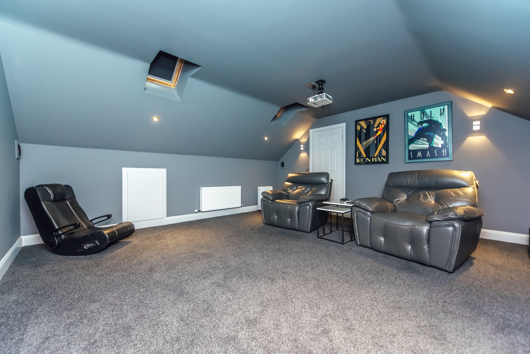
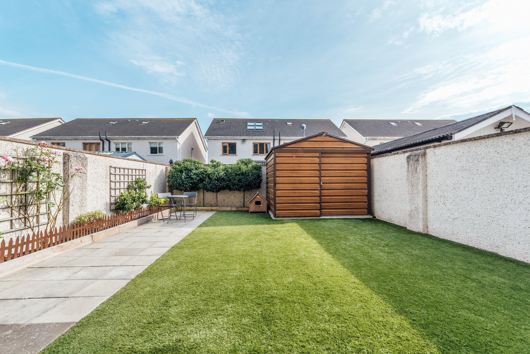
FEATURES
Price: €395.000
Bedrooms: 3
Living Area: c. 1435 sq.ft. / c. 135 sq.m.
Status: Sold
Property Type: Semi-Detached
Energy efficient "A rated" home
Presented in excellent condition throughout
Gas fired central heating (zoned with Nest smart (thermostat)
South facing rear garden
Solar panels
Steeltech metal garden shed
PVC double glazed windows
High speed Fibre broadband
Security alarm
Within walking distance to Kerry Group
LOCATION
230 Oldbridge Station, Osberstown, Naas, Co. Kildare
DESCRIPTION
No. 230 is an exceptional “A Rated” 3-bedroom semi-detached residence with an attic conversion and a south facing rear garden. It extends to circa 135 sq.m (1,453 sq.ft.) and comes with a host of extras including 3 fully tiled bathrooms, “Nest” smart heating system and a very low maintenance exterior. Set towards the end of a cul-de-sac, the property is in an excellent location within a 5 minute walk of Sallins Train Station providing easy access to both Heuston Station and Grand Canal Dock. The M7 Junctions 9 & 9A are both within a 5-minute drive. All local amenities are within easy walking distance including shops, pubs, school, restaurants and coffee shops. The Grand Canal Greenway is also within a very short walk.
Shopping in the area includes Dunnes Stores, Tesco, Lidl, Aldi, Woodies, B&Q, Powercity, Harvey Norman, Argos, Boots, Currys to name but a few. The town has the benefit of an excellent road and rail infrastructure with M7/N7 access to Dublin, bus route and regular commuter rail service from Sallins Station direct to the city Centre either Heuston Station or Grand Canal Dock.
Local amenities include GAA, soccer, rugby, horse riding, hockey, athletics, swimming, tennis, golf, leisure centres and racing in Naas, Punchestown and The Curragh.
OUTSIDE
Outside tap, cobble-loc drive with parking for 2 cars, paved patio area to rear, gated side access, low maintenance exterior, Premium astro turf rear garden (fully walled in).
SERVICES
Mains water, mains drainage, refuse collection, ESB, gas fired central heating, solar panels, broadband, alarm.
INCLUSIONS
Carpets, curtains, blinds, light fittings, integrated appliances.
BER A3
BER NO: 107990020
ACCOMMODATION
Ground Floor
Entrance Hall: 4.80m x 2.23m With polished porcelain tiled floor, understairs storage.
Sitting Room: 5.27m x 3.87m Into bay window with laminate floor, Sandstone fireplace with granite hearth, Henley insert stove.
Guest WC: Fully tiled with w.c. and w.h.b.
Kitchen/Dining Room: 6.20m x 3.32m With polished porcelain tiled floor, high gloss cream built in ground and eye level units, integrated fridge/freezer, integrated dishwasher, ceramic hob with extractor, stainless steel sink with tiled splash back, French doors to rear.
First Floor
Bedroom 1: 4.25m x 3.62m With laminate floor, range of built-in wardrobes.
En-Suite: Fully tiled, w.c., w.h.b., shower.
Bedroom 2: 3.82m x 2.80m With built in wardrobes and laminate floor
Bedroom 3: 3.30m x 2.70m With laminate floor and built-in wardrobes
Bathroom: Fully tiled, w.c., vanity w.h.b., bath, heated towel rail.
Hotpress: Shelved with immersion.
Attic Space
Games Room: 4.90m x 4.85m Currently used as a cinema (wired for surround sound), suitable for a variety of uses, eaves storage, velux windows.

