27 Hunterswood, Osberstown, Naas, Co. Kildare
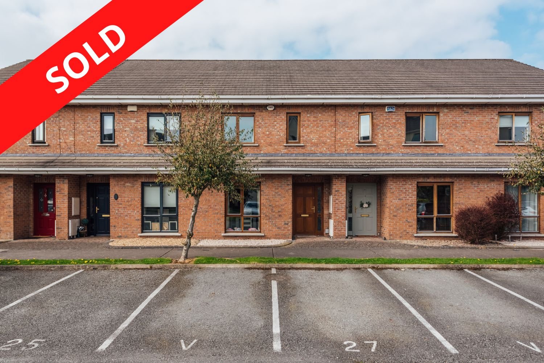
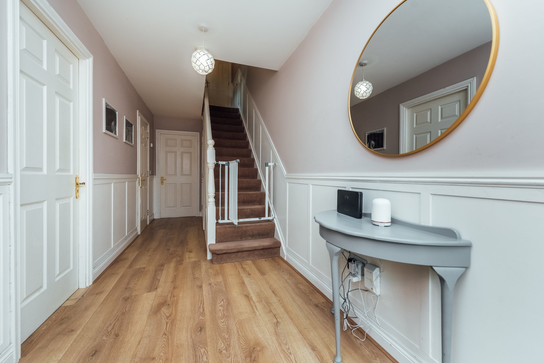
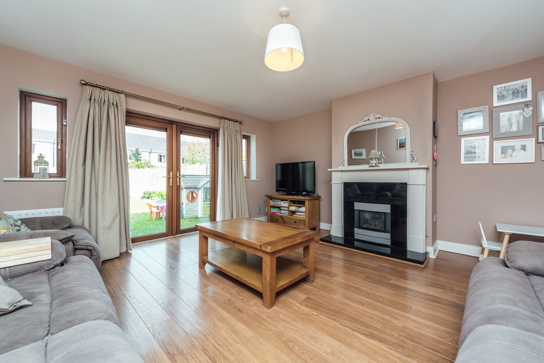
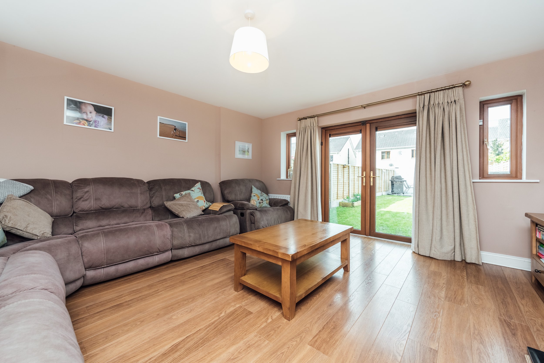
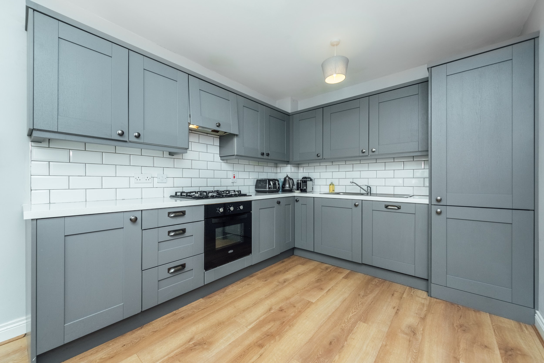
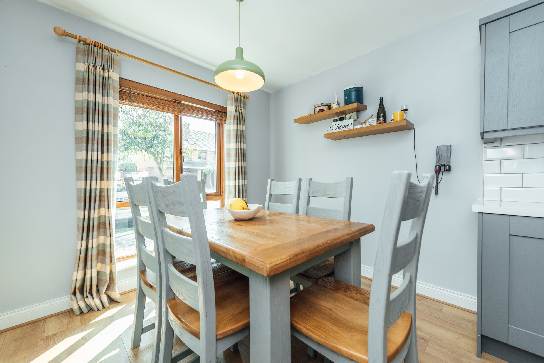
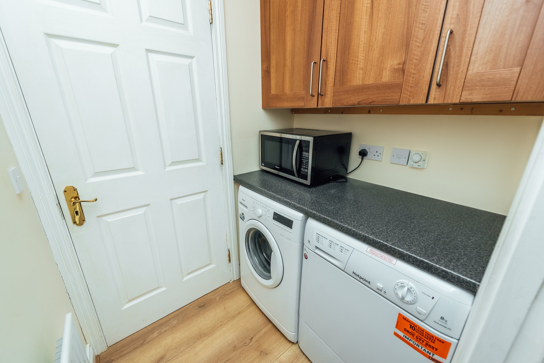
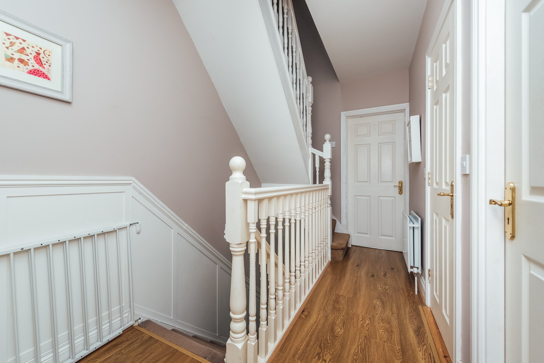
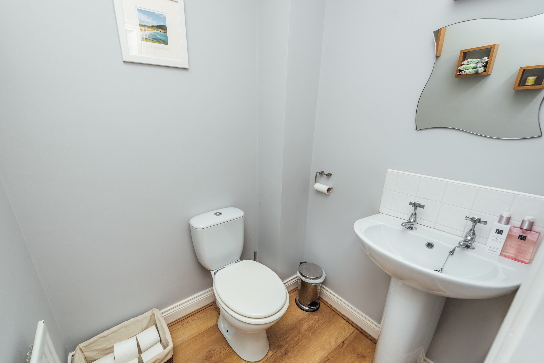
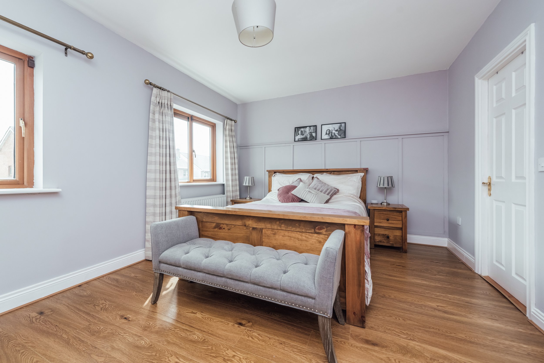
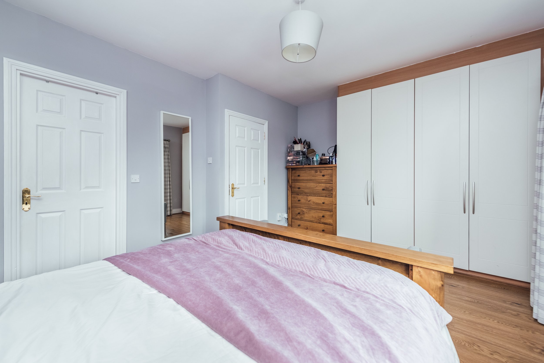
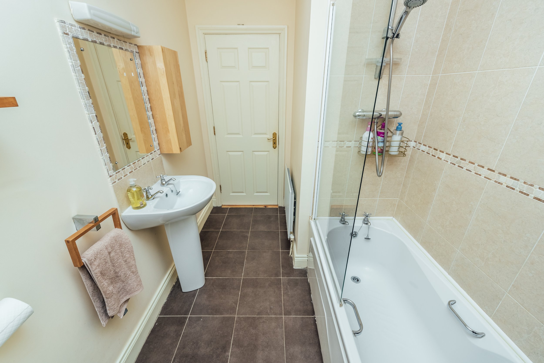
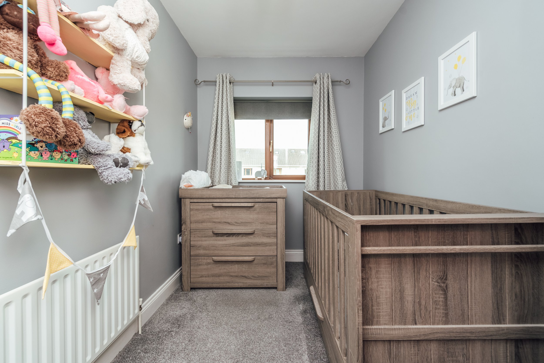
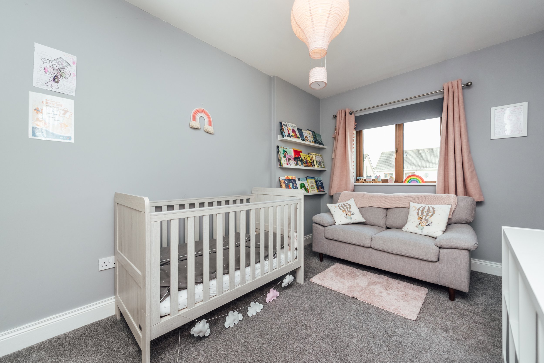
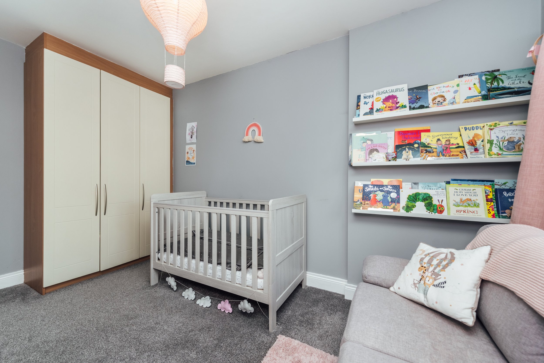
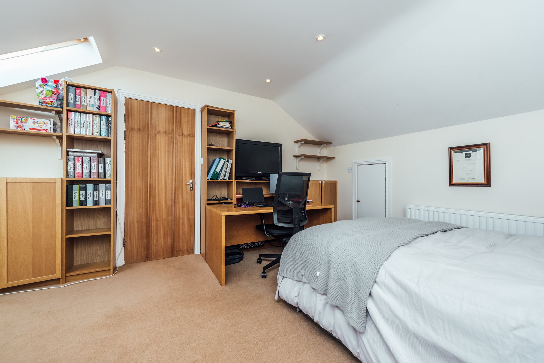
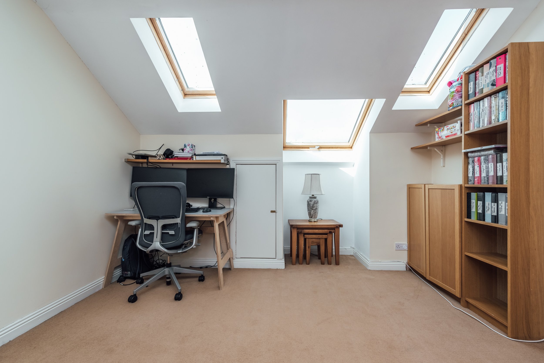
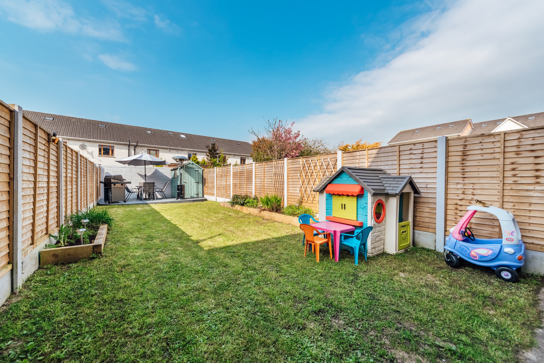
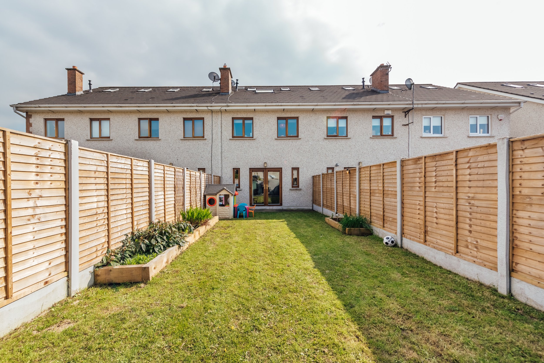
FEATURES
Price: € 295,000
Bedrooms: 3
Living Area: c. 1,375 sq.ft. / 127.66 sq.m.
Status: Sold
Property Type: Townhouse
Large attic conversion
Very spacious property (c. 1,375 sq.ft.)
Brick/dashed low maintenance exterior
Designated parking to front.
PVC fascia/soffits
Double glazed windows
Gas fired central heating
Alarm
In superb condition throughout
Within a very short walk to Train Station
LOCATION
27 Hunterswood, Osberstown, Naas, Co. Kildare
DESCRIPTION
SPACIOUS 3 BEDROOM TOWNHOUSE WITH ATTIC CONVERSION
“Hunterswood” is a modern residential development of modern homes situated in Sallins Village. No. 27 was built circa 2006 and is in excellent condition throughout.
It is exceptionally spacious, extending to circa 127.66 sq.m (1,375 sq.ft) with features including large attic conversion, hardwood double glazed windows, gas fired central heating, low maintenance exterior and designated parking.
The property is excellently positioned within walking distance of school, church, restaurants, pubs, shops and leisure facilities.
Commuters have the benefit of being adjacent to the train station which is less than a 5-minute walk from the property and provides direct links to Dublin City Centre, Grand Canal Dock and the rest of the country. There is also a bus route on Main Street and M7 Motorway access at Junctions 9 & 10. The Kerry Foods facility is within 5 minutes drive.
OUTSIDE
Garden in lawn to rear, wooden deck to rear, 1 shed to rear, outside socket, outside tap, herb garden.
SERVICES
Mains water, mains drainage, electricity, broadband, refuse collection, gas fired central heating and alarm.
INCLUSIONS
Carpets, blinds, light fittings and integrated appliances.
SOLICITOR
James A Boyle & Co.,Claregate Street, Kildare, Co. Kildare
BER C1
BER NO: 106995236
ACCOMMODATION
Ground Floor
Hallway: 6.16m x 1.95m Timber floor, closet, understairs storage units.
Kitchen/Dining: 2.72m x 5.40m With built-in ground and eye level presses, timber floor tile surround, s.s. sink, Belling integrated dishwasher, Beko integrated fridge/freezer, 5 ring gas hob, Belling electric oven and extractor.
Utility Room: Timber floor, plumbed, fitted presses.
Toilet: w.c., w.h.b., timber floor.
Sitting Room: 4.77m x 4.70m Gas fire, polished granite inset and hearth, laminate floor, French doors.
First Floor
Bedroom 1: 3.50m x 4.78m Laminate floor, double built in wardrobe, wood panelling.
En-Suite: Shower, w.c., w.h.b, tiled floor and surround.
Hotpress: Shelved with immersion.
Bathroom: w.c., w.h.b., bath with shower over, tiled floor and surround.
Bedroom 2: 2.60m x 4.30m Built-in wardrobe.
Bedroom 3: 3.20m x 1.90m Built-in wardrobe.
Laundry Room:
Attic Room: 3.67m x 4.60m Recess eave storage, fitted shelving, presses.


