28 Academy Court, Academy Street, Kildare, Co. Kildare
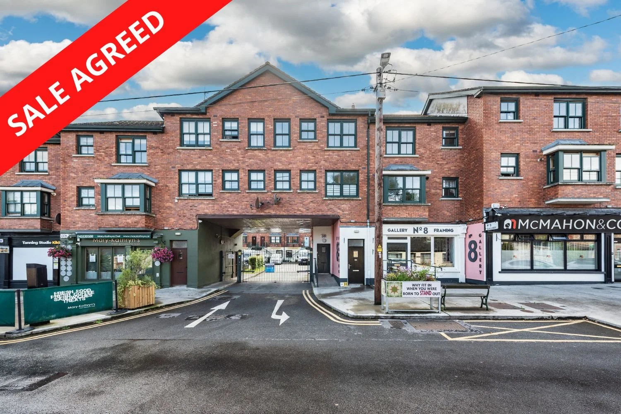
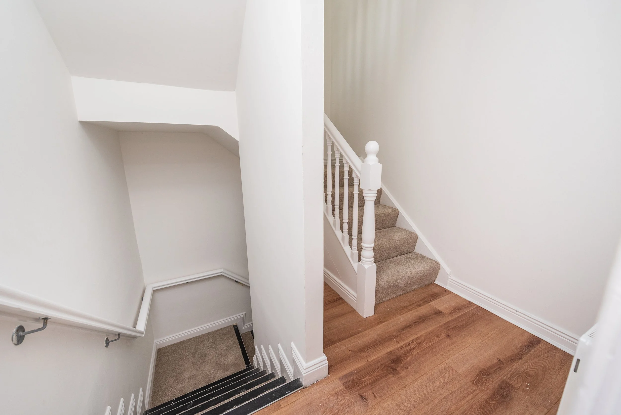
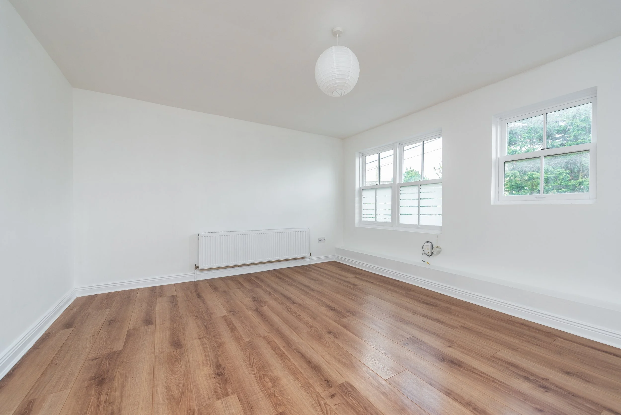
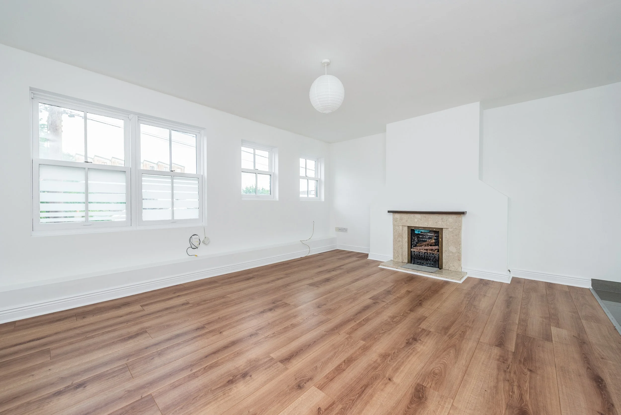
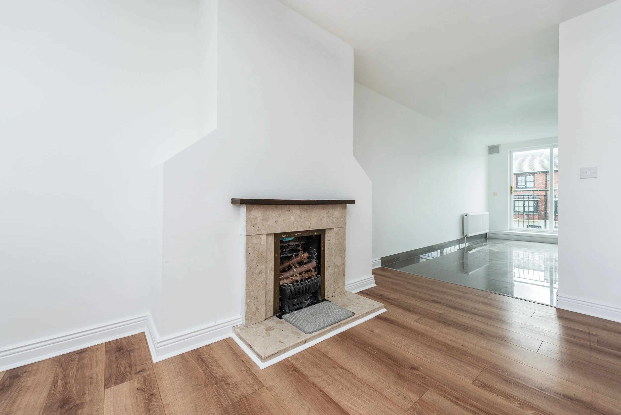
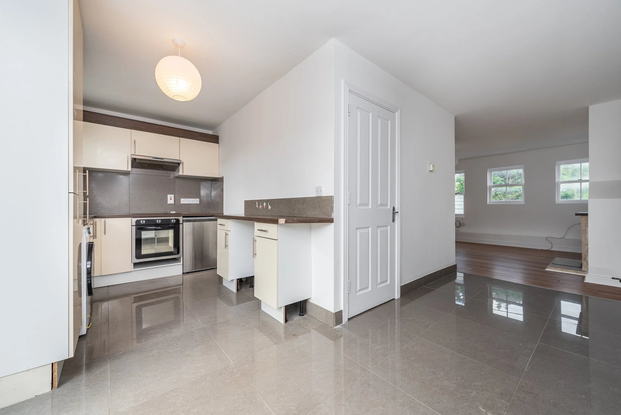
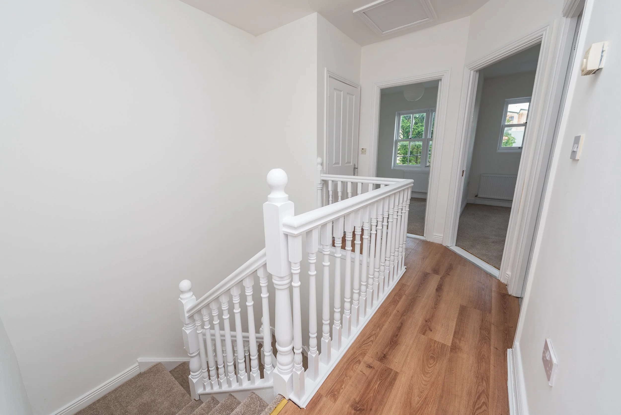
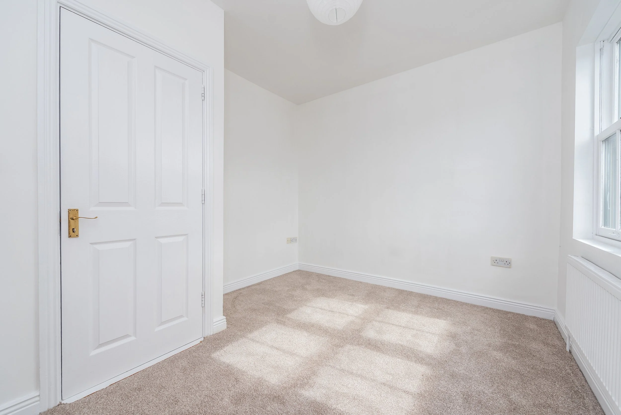
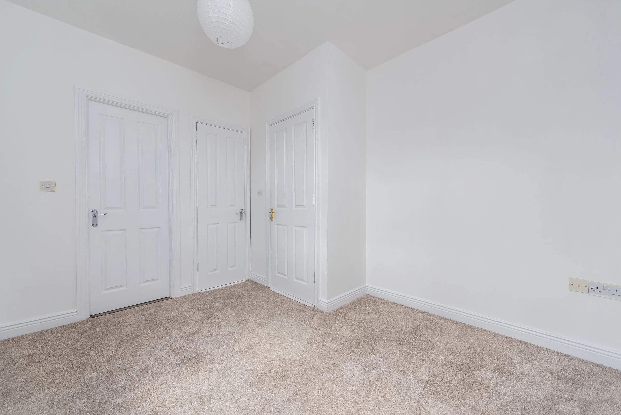
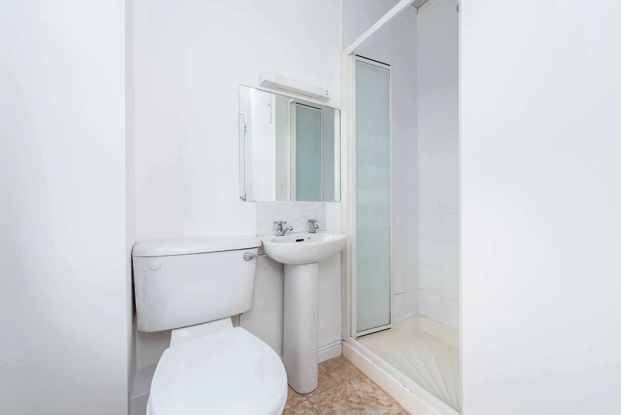
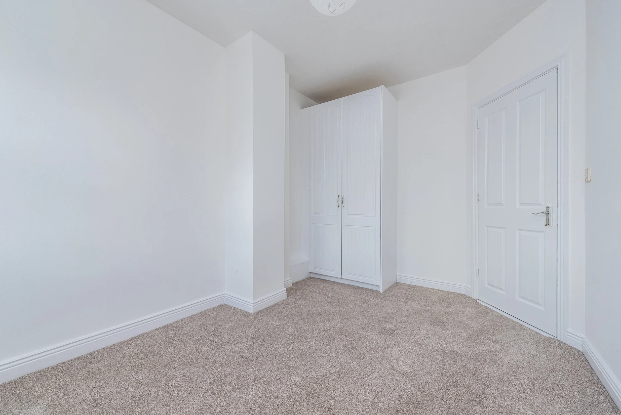
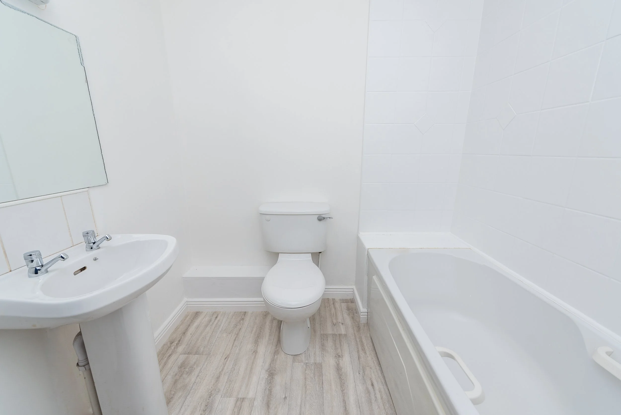
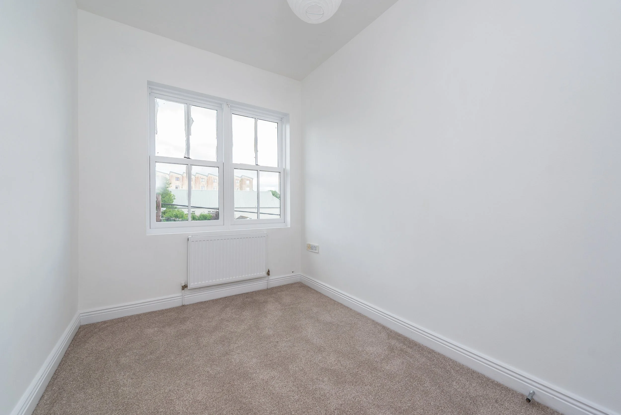
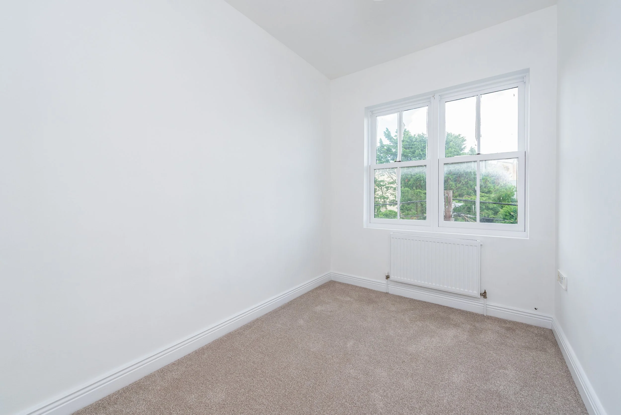
FEATURES
Price: € 265,000
Bedrooms: 3
Living Area: 990 Sq. ft / 92 Sq. m
Status: Sale Agreed
Property Type: Townhouse
Own door townhouse.
Central location.
Double glazed sash windows.
In excellent condition throughout.
LOCATION
28 Academy Court, Academy Street, Kildare, Co. Kildare, R51 PF98
DESCRIPTION
SUPERB 3 BEDROOM TOWNHOUSE IN EXCELLENT CONDITION
28 Academy Court is situated in an excellent central location in Kildare Town only a short walk from the Square with superb pubs and restaurants on your doorstep. The town has the benefit of such retailers as Tesco, Lidl, Aldi and the Kildare Village Retail Outlet offering designer shopping at discounted prices. This own door townhouse contains c. 976 sq. ft. (90 sq. m.) of accommodation, in excellent condition throughout with polished porcelain tiles, new carpets and double glazed sash windows and consists of a kitchen/dining room, living room, 3 bedrooms, en-suite and main bathroom.
Commuters have the benefit of an excellent road and rail infrastructure close-by with the bus route available from the Square, M7 Motorway access at Junction 13 and train service from town direct to the City Centre, either Grand Canal Dock or Heuston Station.
SERVICES
Gas fired central heating, mains water, mains drainage.
INCLUSIONS
TBC
BER C1
ACCOMMODATION
Ground Floor
Entrance Hall (17.72 x 3.28 ft) (5.40 x 1.00 m)
Kitchen/Dining (15.85 x 7.22 ft) (4.83 x 2.20 m)
Polished porcelain tiles, high gloss cream built-in ground and eye level units, new gas boiler, electric oven and hob, extractor, stainless steel sink, sliding patio door to balcony.
Sitting Room (15.91 x 15.91 ft) (4.85 x 4.85 m)
Gas fire, laminate flooring.
First Floor
Bedroom 1 (9.51 x 10.66 ft) (2.90 x 3.25 m)
With shelved closet.
En-suite
Tiled floor and surround, w.c., w.h.b., electric shower.
Bathroom
w.c., w.h.b., bath with shower attachment.
Bedroom 2 (12.14 x 8.86 ft) (3.70 x 2.70 m)
With built-in wardrobes.
Bedroom 3 (6.73 x 9.51 ft) (2.05 x 2.90 m)
Attic Space
Hotpress
Shelved with immersion.


