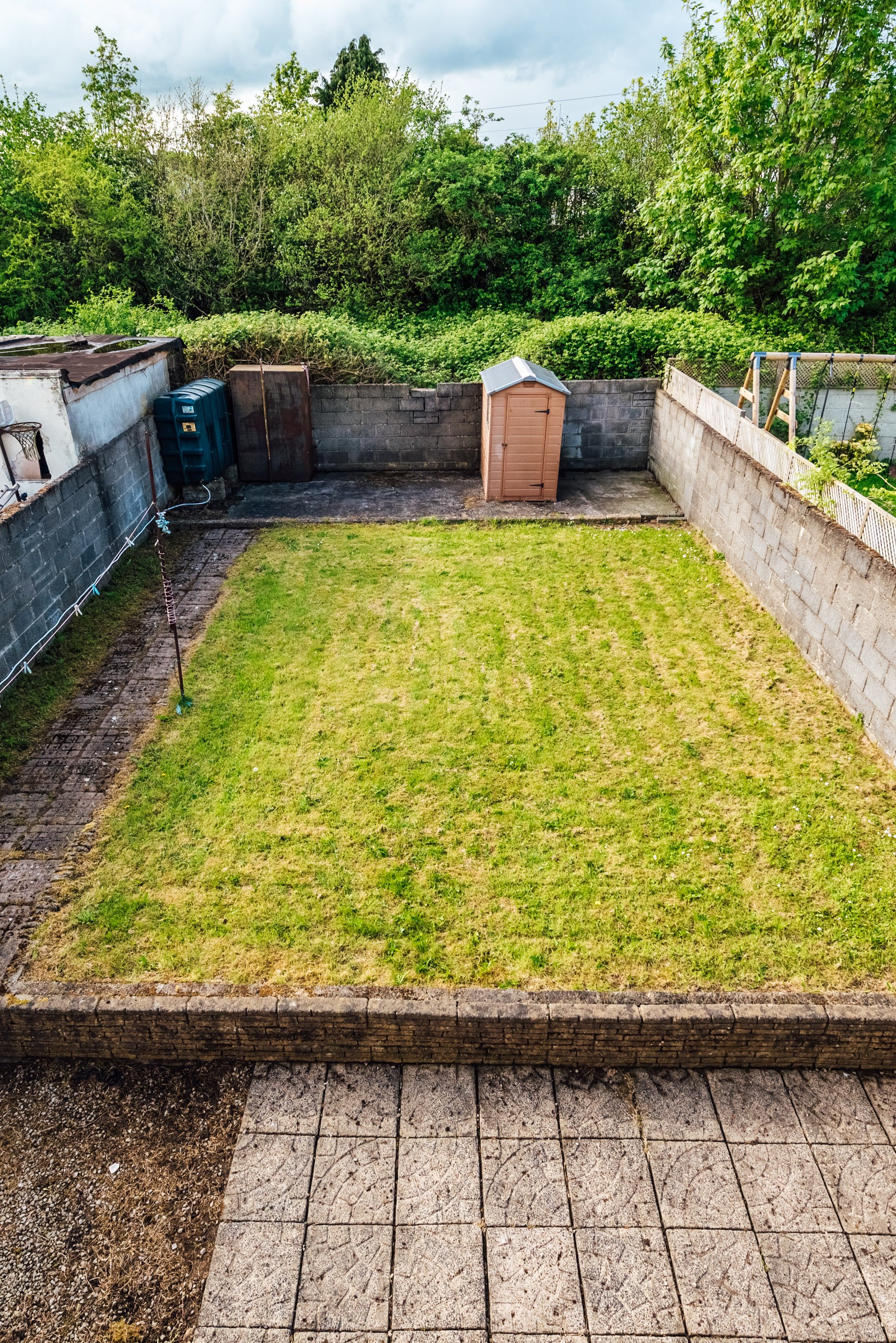28 Acorn Downs, Newbridge, Co. Kildare
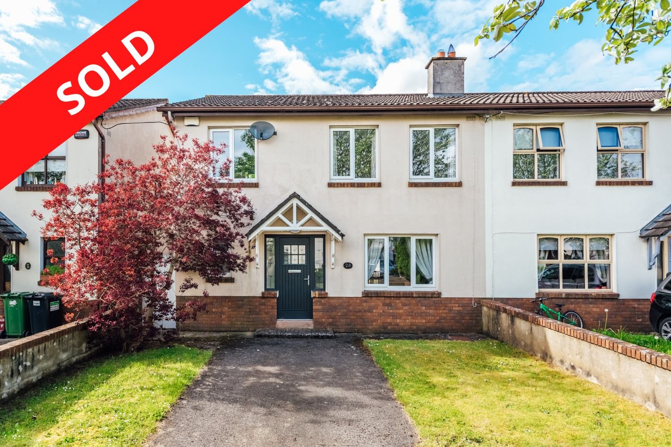
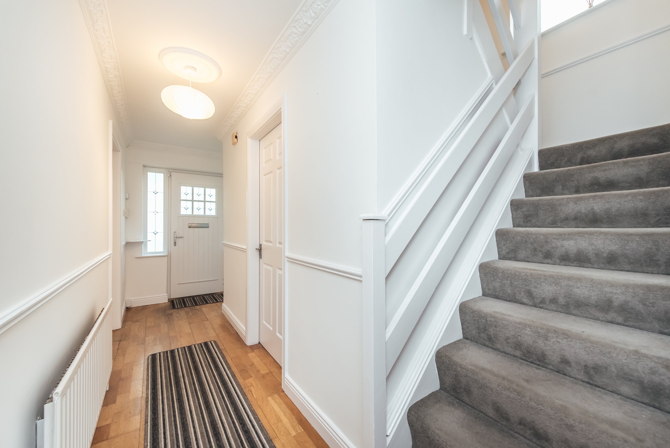
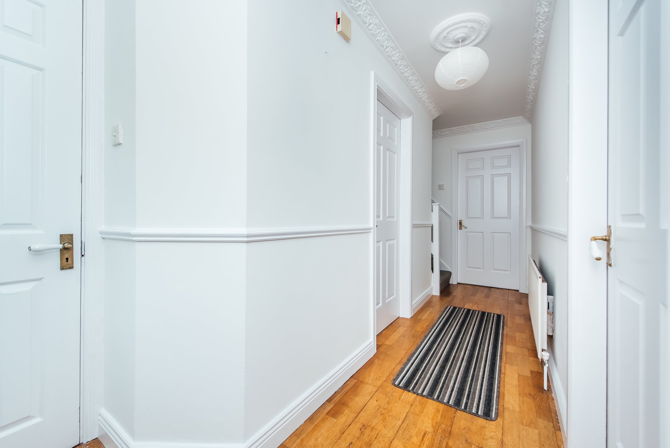
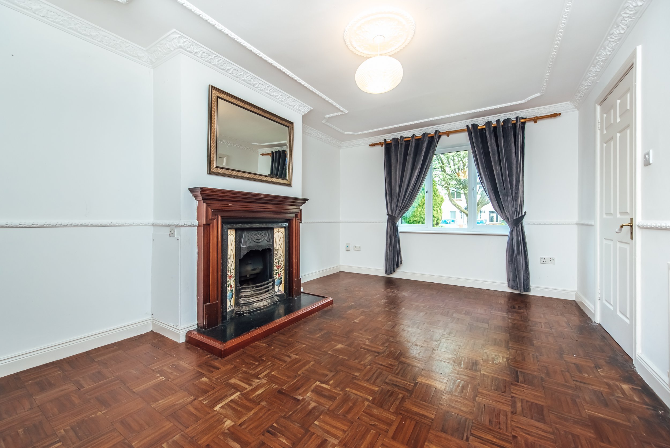
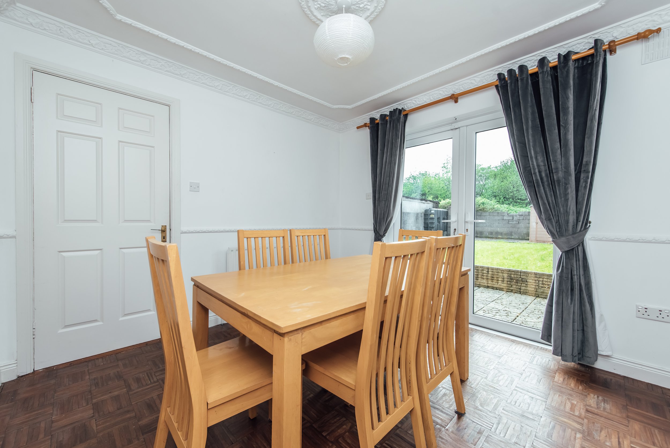
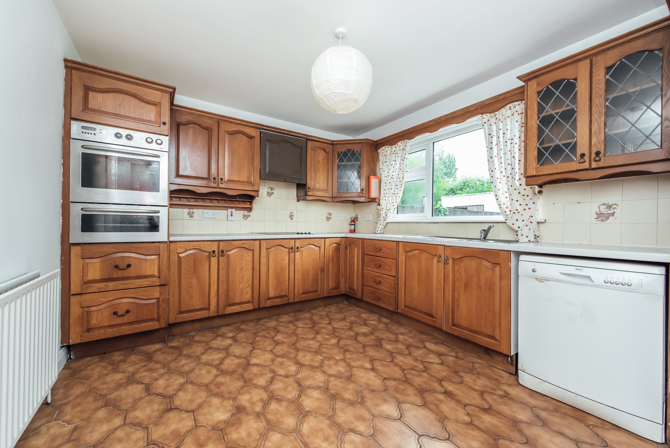
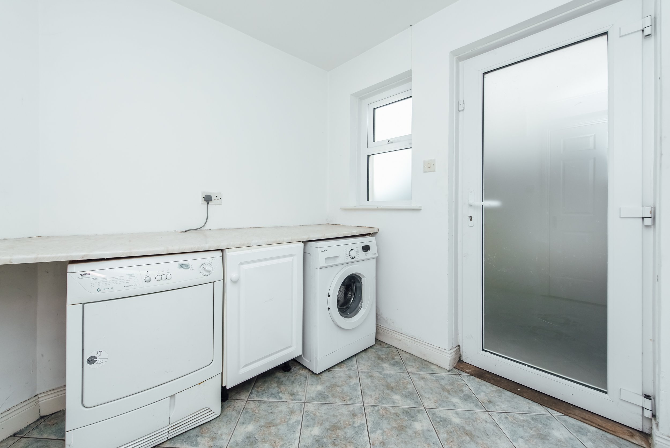
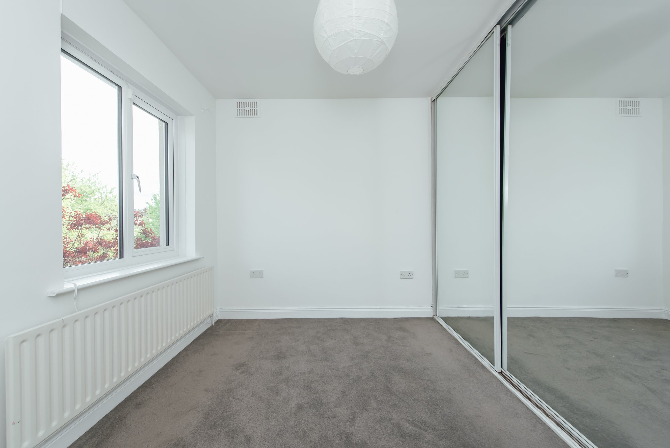
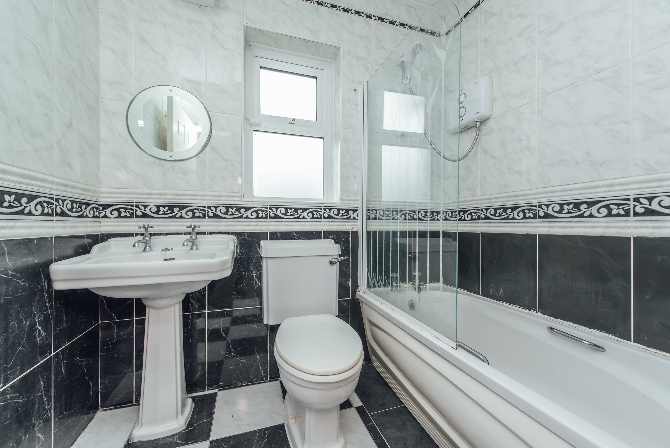
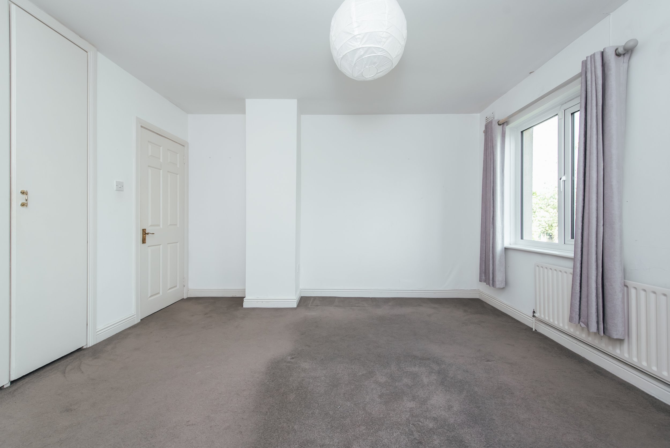
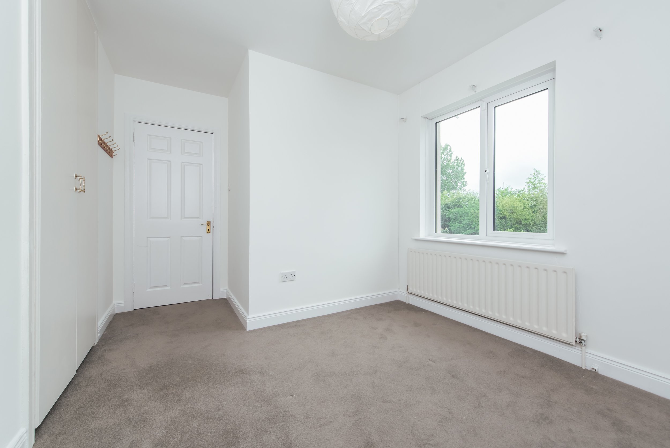
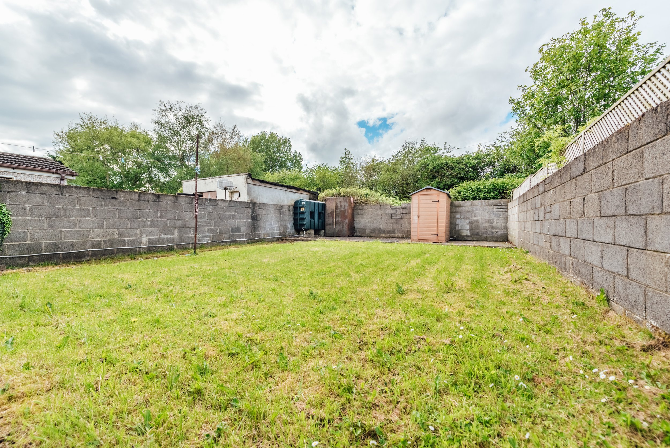
FEATURES
Price: €330,000
Bedrooms: 4
Living Area: c. 114.82 sq.m. / c. 1,236 sq.ft.
Status: Sold
Property Type: Semi-Detached
Double glazed windows
Oil fired central heating
4 bedrooms
Rear garden not overlooked
In very good condition
Close to Town Centre
LOCATION
28 Acorn Downs, Newbridge, Co. Kildare
DESCRIPTION
No. 28 Acorn Downs is a 4 bedroom semi-detached residence presented in very good condition throughout. The property extends to c. 114.82 sq.m. (c. 1,236 sq.ft.) and benefits from PVC double glazed windows, concrete drive, side access with gate, oil fired central heating and private rear garden which is not overlooked. Acorn Downs is a residential development of semi-detached and detached homes situated on the southern side of Newbridge within walking distances of the town centre and all it amenities.
AMENITIES
Newbridge offers a wealth of amenities on your doorstep with schools, banks, post office, restaurants, pubs and superb shopping including TK Maxx, Penneys, Tesco, Dunnes, Woodies, Supervalu, Newbridge Silverware, Aldi, Lidl and Whitewater Shopping Centre with 75 retail outlets, foodcourt and cinema.
OUTSIDE
Garden to front and rear, concrete drive, side access with gate, outside tap, paved patio and shed
SERVICES
Mains water, mains sewerage, oil fired central heating, ESB, refuse collection
INCLUSIONS
Electric oven, electric hob, extractor, curtains, carpets and light fittings
BER C1
BER No. 100732130
ACCOMMODATION
Ground Floor
Hallway 4.80m x 1.11m oak floor, coving
Sitting Room 4.80m x 3.40m with parquet floor, mahogany fireplace with tiled inset, coving and double doors to
Dining Room 3.17m x 3.15m with parquet floor, coving, French doors to garden
Kitchen 3.17m x 3.75m with tiled floor, s.s. sink, plumbed, oak built in ground and eye level presses, electric oven, electic hob, extractor and tiled surround
Toilet w.c., w.h.b., fully tiled
Utility Room 2.28m x 2.95m tiled floor, oil burner, fitted press, plumbed, back door
First Floor
Bedroom 1 3.80m x 3.88m with carpet and built in wardrobe
En-suite with w.h.b., toilet and shower, fully tiled
Bedroom 3 3.17m x 2.73m with carpet and sliding mirrored wardrobe
Hotpress shelved with immersion
Bedroom 2 2.86m x 2.70m with carpet and built in wardrobe
Bedroom 4 2.10m x 3.40m with carpet
Bathroom with w.c., w.h.b., bath, electric shower, fully tiled floor and walls


