28 The Crescent, Piper's Hill, Naas, Co. Kildare
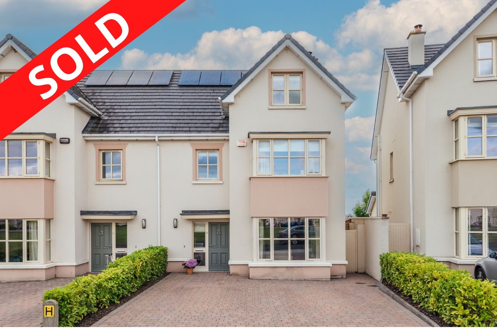
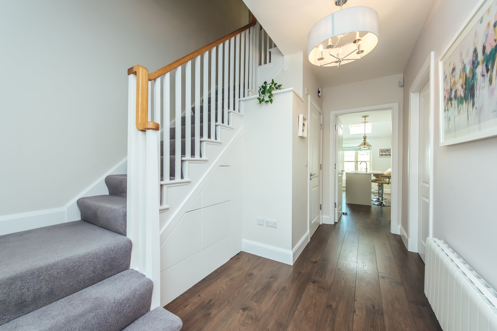
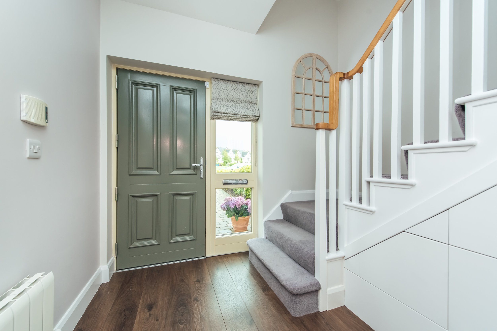
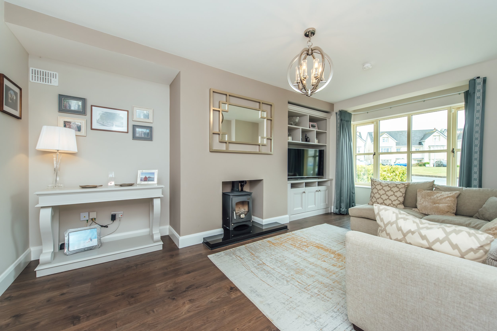
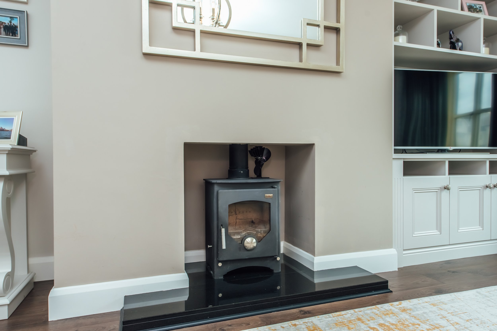
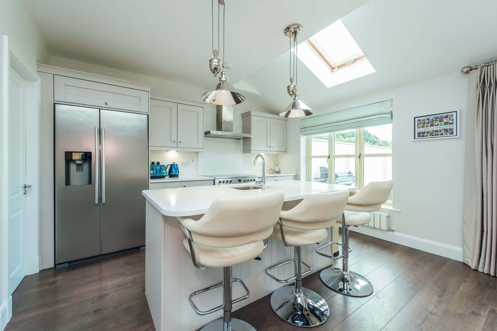
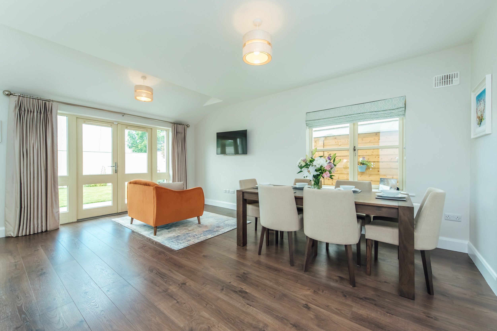
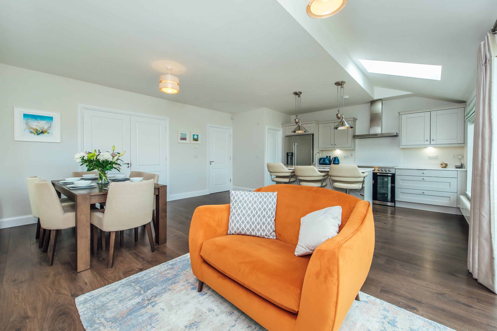
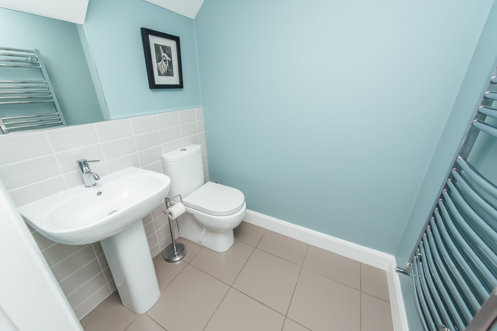
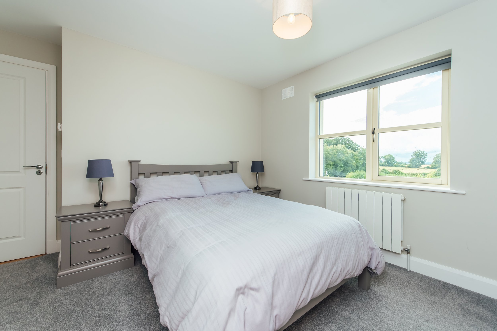
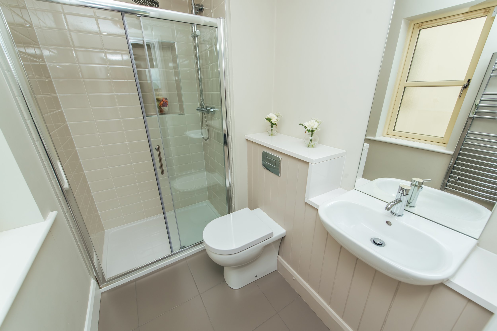
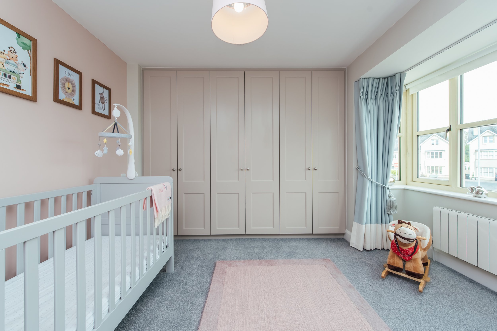
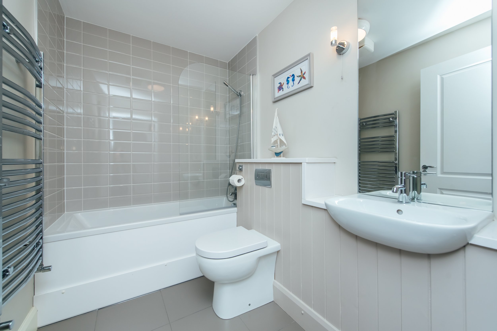
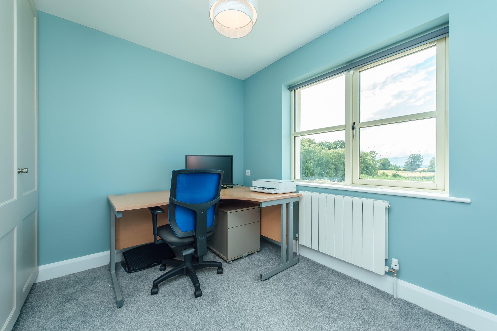
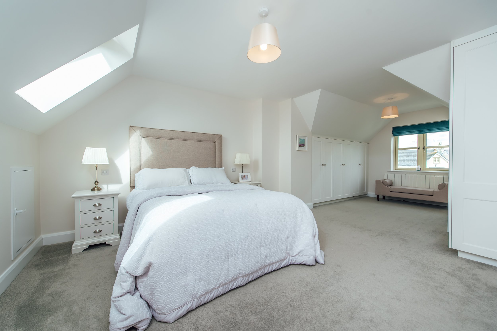
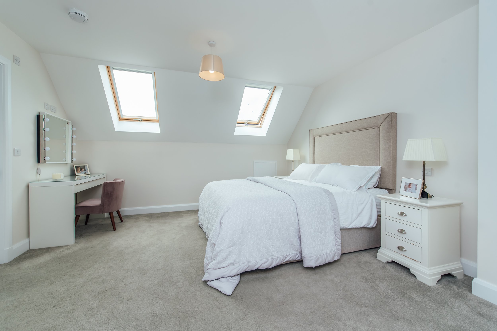
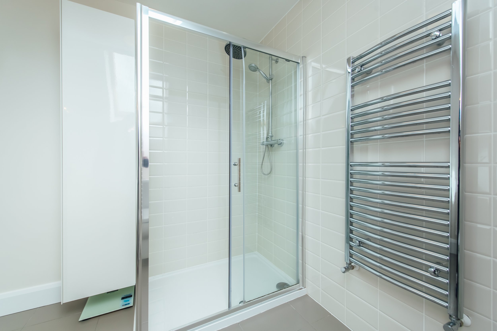
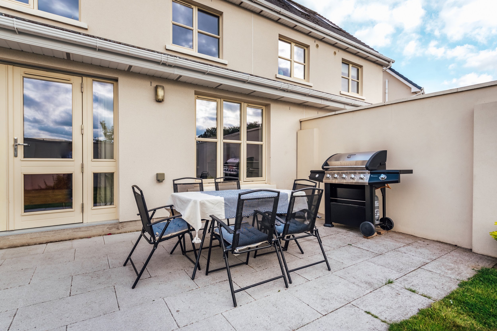
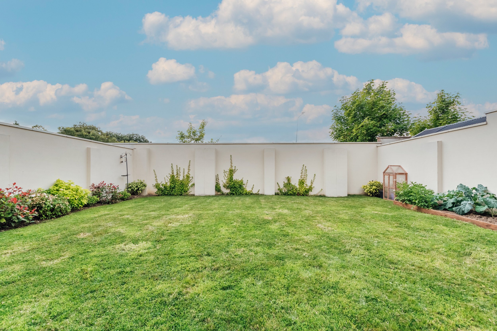
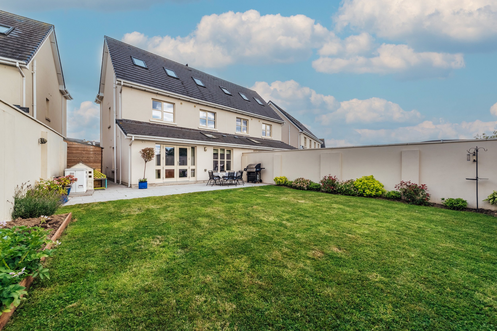
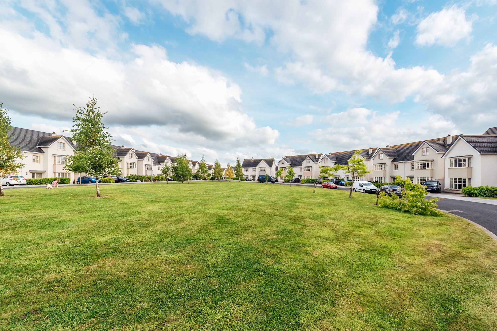
FEATURES
Price: €495,000
Bedrooms: 4
Living Area: c. 1,710 sq.ft. / c. 159 sq.m.
Status: Sold
Property Type: Semi-Detached
Double cobble loc drive
Overlooking large green area
c. 1,710 sq.ft. (c. 159 sq.m) of spacious accommodation
Showhouse condition throughout
Air to water heat pump system
Solar panels
A2 Rated Home
Double glazed windows
Modern fitted kitchen with granite worktops
West facing walled in rear garden
Built in 2016
Walking distance to all amenities
LOCATION
28 The Crescent, Piper's Hill, Naas, Co. Kildare
DESCRIPTION
MAGNIFICENT SEMI-DETACHED 4 BEDROOM RESIDENCE
Piper's Hill is a modern residential development of semi-detached and detached homes built by Ballymore in 2016. Situated on the southern side of Naas within walking distance of the town Centre with an excellent array of restaurants, pubs, schools, banks, post office etc. The development is adjacent to Killashee House Hotel Leisure Centre & Spa along with Piper's Hill School complex. This modern home overlooks a large area and is presented in showhouse condition offering c. 1,710 sq.ft. (c. 159 sq.m.) of spacious light filled accommodation which must be viewed to be appreciated with air to water heat pump system, solar panels, double glazed windows, west facing walled in rear garden (not overlooked), double cobble loc drive and Monocouche finish.
Shopping in the area includes Dunnes Stores, Tesco, Lidl, aldi, Woodies, B&Q, Powercity, Harvey Norman, Argos, Boots, Currys to name but a few. The town has the benefit of an excellent road and rail infrastructure with M7/N7 access to Dublin, bus route and regular commuter rail service from Sallins Station direct to the city Centre either Heuston Station or Grand Canal Dock.
Local amenities include GAA, soccer, rugby, horse riding, hockey, athletics, swimming, tennis, golf, leisure centres and racing in Naas, Punchestown and The Curragh.
OUTSIDE
Overlooking a large green area to front, double cobble loc drive, side access with gate leading to west facing walled in rear garden, garden shed, outside tap, outside socket. Rear garden in lawn with flower beds.
SERVICES
Mains water, mains drainage, refuse collection, air to water heat pump system, solar panels, broadband.
INCLUSIONS
Carpets, blinds, garden shed, integrated dishwasher, Leisure stove, Haier fridge and extractor.
BER A2
ACCOMMODATION
Ground Floor
Entrance Hall: 4.10m x 2.75m
With laminate floor and understairs storage with pop out drawers.
Toilet:
w.c., w.h.b., heated towel rail, tiled floor and surround.
Sitting Room: 5.84m x 3.83m
Laminate floor, Hamco solid fuel stove, bay window, TV display cabinet with presses and shelving. Double doors leading to;
Kitchen/Dining Room: 5.45m x 6.56m
Built-in ground and eye level presses, quartz worktop and splashback, island unit, sink unit, extractor, integrated dishwasher, Leisure stove, laminate floor and French doors leading to rear garden.
Utility Room:
Fitted presses, laminate floor and plumbed
First Floor
Bedroom 2: 3.78m x 3.66m
With double built-in wardrobe.
En-Suite 1:
w.c., vanity w.h.b., rainwater shower, heated towel rail and tiled floor.
Hotpress:
Bedroom 3: 3.60m x 3.53m
Bay window and range of built-in wardrobes.
Bedroom 4: 2.90m x 2.55m
With built-in wardrobes.
Bathroom:
Heated towel rail, tiled floor, w.c., vanity w.h.b., wall lights, bath with shower attachment.
Second Floor
Storage Closet:
Bedroom 1: 4.11m x 7.30m
With dressing room area including large range of built-in wardrobes.
En-Suite 2:
Rainwater shower, heated towel rail, w.c., vanity w.h.b. and tiled floor.


