3 Redhills Park, Ellistown, Kildare, Co. Kildare
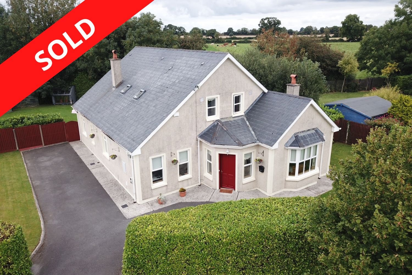
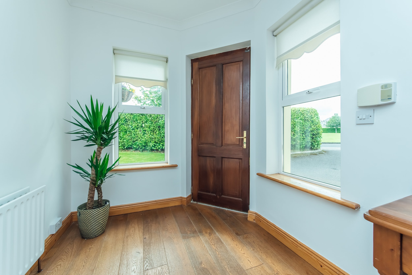
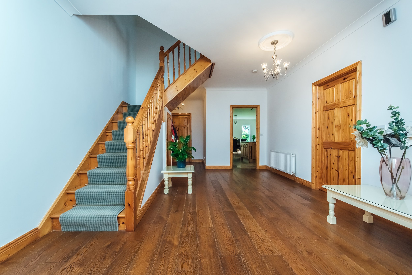
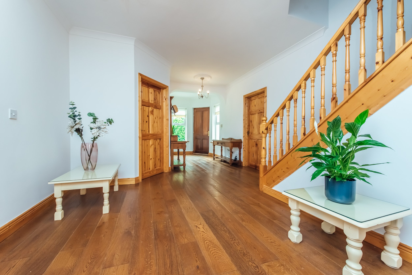
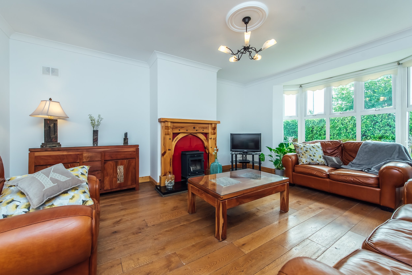
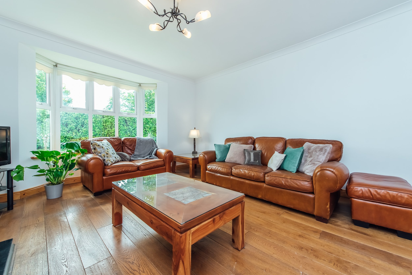
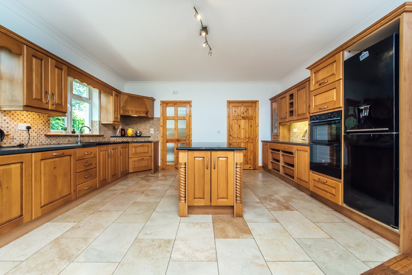
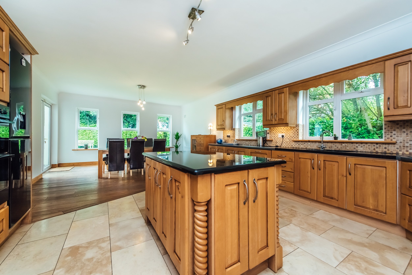
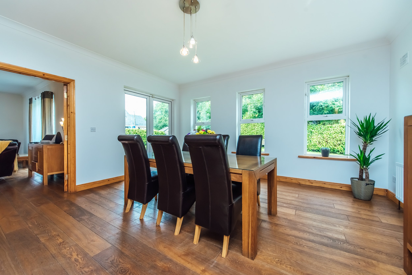
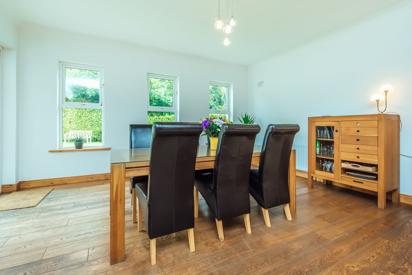
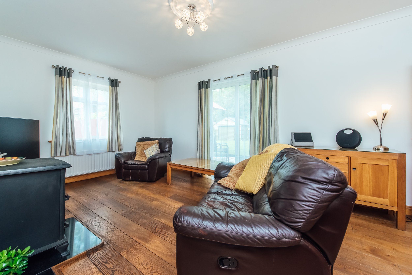
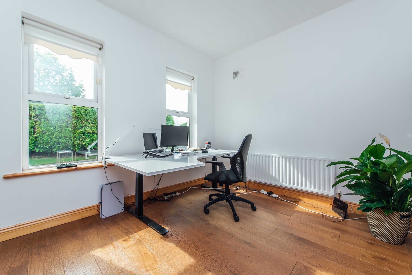
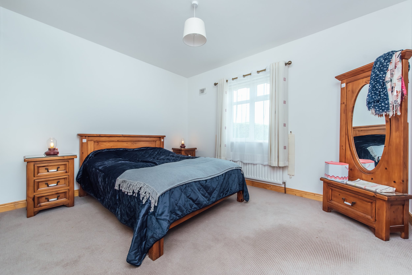
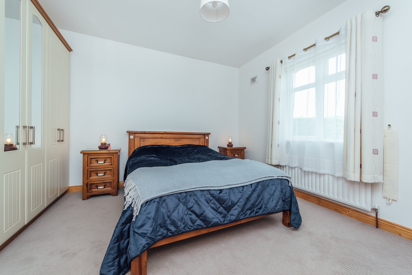
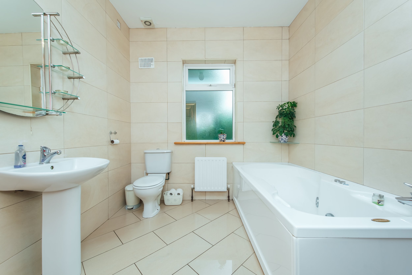
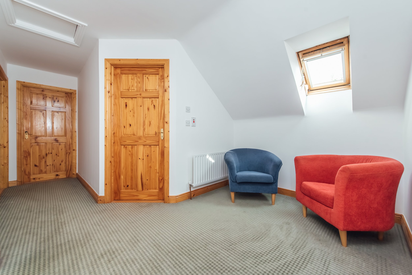
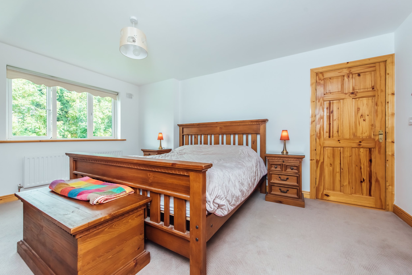
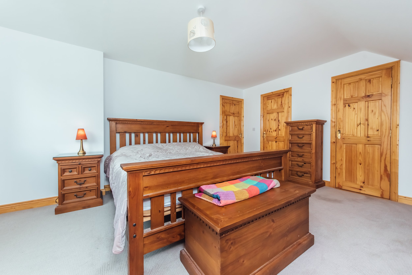
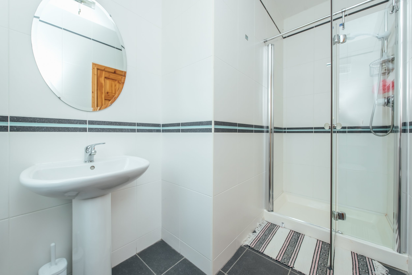
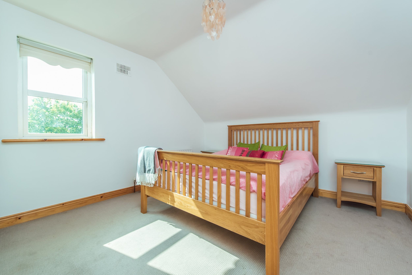
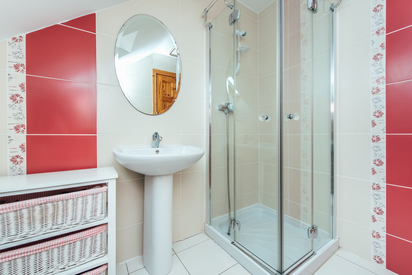
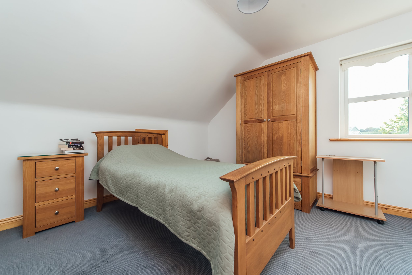
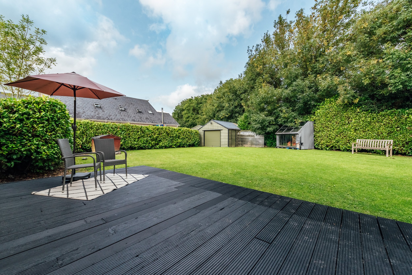
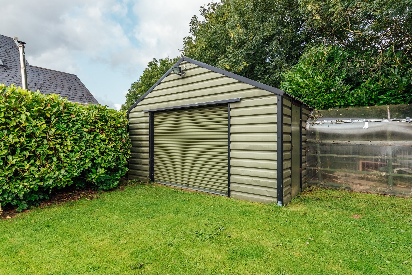
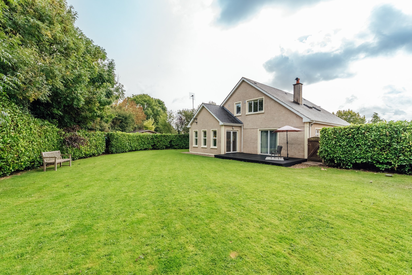
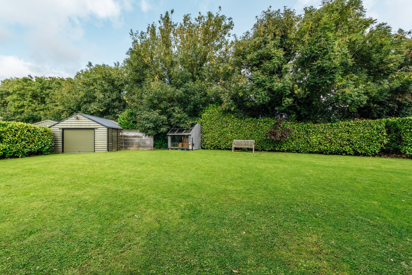
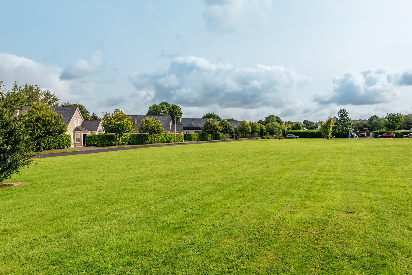
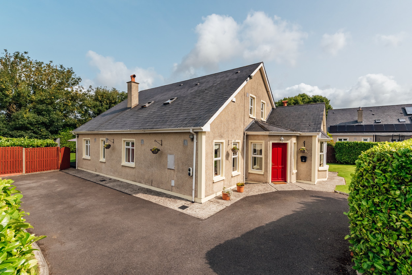
FEATURES
Price: €525,000
Bedrooms: 5
Living Area: c. 265 sq.m. / c. 2,850 sq.ft.
Land: c. 0.27 Acres
Status: Sold
Property Type: Detached
Electric vehicle charger
PVC double glazed windows
Spacious c. 265 sq.m. (c. 2,850 sq.ft.) of accommodation
Solid French oak floors
Oak fitted kitchen
5 bedrooms and 5 bathrooms
Small development of 11 houses with large green area
Easy access to Kildare Town c. 7 km
Good road and rail infrastructure with train, bus and motorway closeby.
Large metal workshop/shed
LOCATION
3 Redhills Park, Ellistown, Kildare, Co. Kildare
DESCRIPTION
SUBSTANTIAL 5 BEDROOM DETACHED DORMER BUNGALOW ON C. 0.27 ACRE
Redhills Park is a luxurious development of 11 detached houses in a semi-circle overlooking a large green area. Situated in the townsland of Ellistown only 7 mins from Kildare Town and M7 Motorway Access at Junction 13. This fine home was built in 2006 and contains c. 265 sq.m. (c. 2,850 sq.ft.) of spacious accommodation presented in excellent condition throughout, with the benefit of PVC double glazed windows, dual oil fired/solid fuel central heating, PVC fascia/soffits, large metal shed, solid French oak flooring, electric car charger, B2 BER Rating, 5 bedrooms and 5 bathrooms. This is an ideal family home offering spacious light filled accommodation. Approached by a tarmacadam drive to front with gardens to front and rear in lawn, enclosed by trees and hedges with the benefit of a wooden deck and large metal shed to rear.
On entering the house you have a spacious entrance hall leading to a sitting room with solid fuel stove. To the rear of the house is the kitchen/dining room with oak fitted kitchen and French doors leading to wooden deck and rear garden. Off the kitchen is a family room with solid fuel stove and patio door to rear garden. Also on the ground floor is a utility, office, family bathroom and ensuite bedroom. Upstairs there are 4 bedrooms and 3 bathrooms.
OUTSIDE
Approached by a tarmacadam drive to front with gardens to front and rear in lawn enclosed by trees and hedges. Side access on both sides of house with gates leading to rear garden with wooden deck, greenhouse, outside tap and metal shed (7m x 4.6m) with concrete base, roller door and electricity.
SERVICES
Mains water, mains drainage, ESB, broadband, alarm, refuse collection, dual oil fired/solid fuel central heating.
INCLUSIONS
Double oven, hob, extractor, dishwasher, metal garden shed, carpets, curtains, blinds and light fittings.
SOLICITOR
Coughlan White & Partners, Newbridge, Co. Kildare
BER B2
BER NO: 116679986
ACCOMMODATION
Ground Floor
Entrance Hall : 10.65m x 2.20m with French Oak solid floor, coving and understairs storage.
Sitting Room : 5.74m x 4.56m with bow window, solid fuel stove, coving, solid French oak floor and pine surround fireplace with stove.
Kitchen/Dining : 4.80m x 8.40m with coving, island unit with granite worktop, Electrolux double oven, oak built in ground and eye level presses, sink unit, Belling hob, extractor, integrated dishwasher, tiled surround, solid French Oak floor and tiled floor. Double doors to Family Room and rear garden and wooden deck.
Family Room : 6.10m x 3.45m Solid French Oak floor, solid fuel stove, coving and patio door to rear garden.
Utility Room : plumbed, s.s. sink unit, tiled floor, built-in ground and eye level presses and tiled surround.
Office/Bedroom 6 : 4.00m x 3.10m Solid French Oak floor.
Bathroom : 2.75m x 2.50m jacuzzi bath, w.c., w.h.b., fully tiled floor and walls.
Bedroom 5 : 4.00m x 4.00m with range of built-in wardrobes.
En-Suite 1 : w.c., w.h.b., shower, fully tiled floor and walls.
Hotpress : shelved with immersion.
First Floor
Bedroom 1 : 4.85m x 4.00m with walk-in wardrobe
En-Suite 2 : w.c., w.h.b., shower, fully tiled floor and walls
Bedroom 2 : 3.90m x 3.37m with built-in wardrobes
En-Suite 3 : w.c., w.h.b., shower, fully tiled floor and walls
Bedroom 3 : 3.45m x 3.40m
Bedroom 4 : 3.75m x 3.30m
Shower Room : w.c., w.h.b., electric shower, fully tiled floor and walls


