3 The Elms, Oldgrange Wood, Monasterevin, Co. Kildare
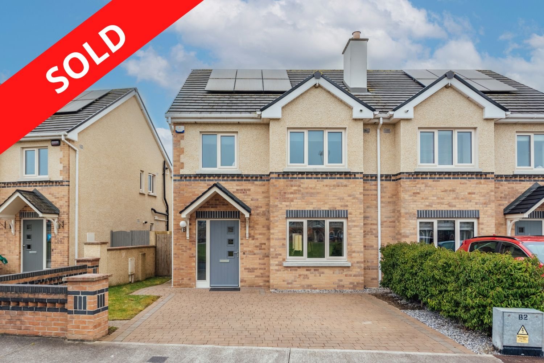
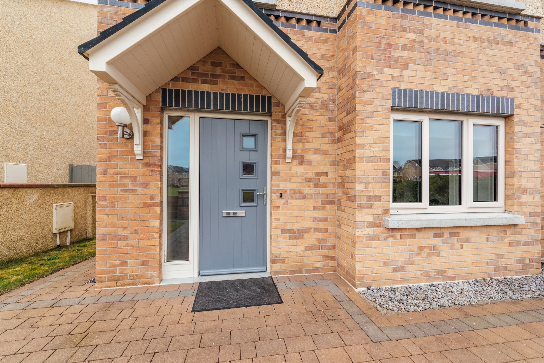
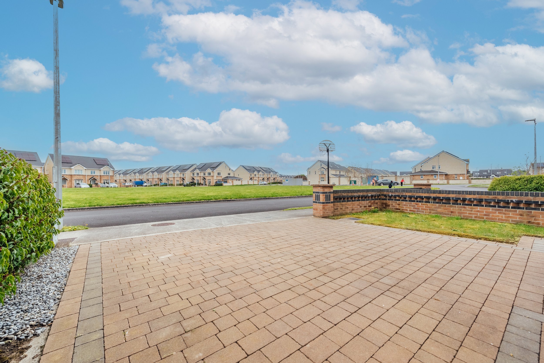
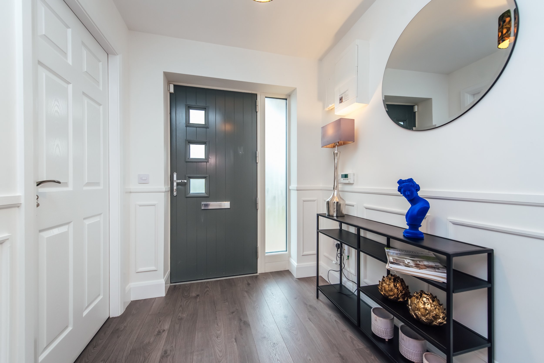
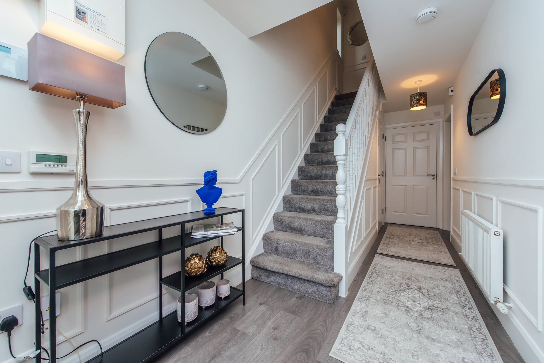
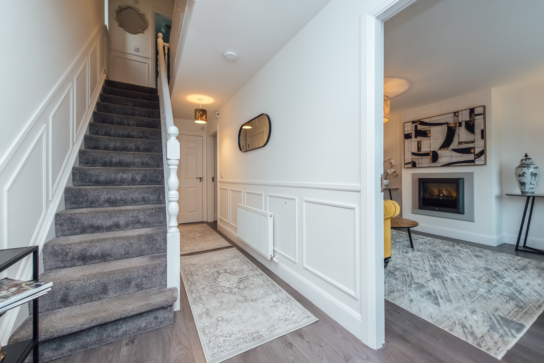
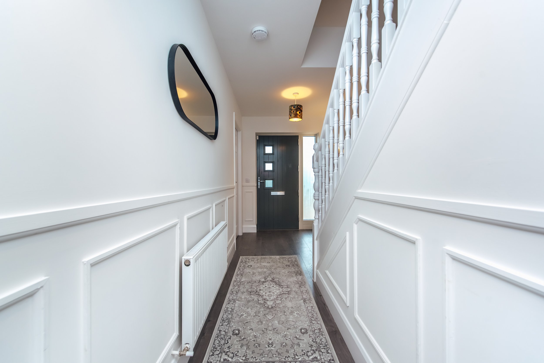
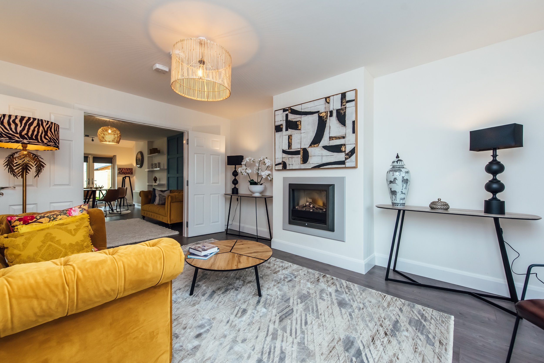
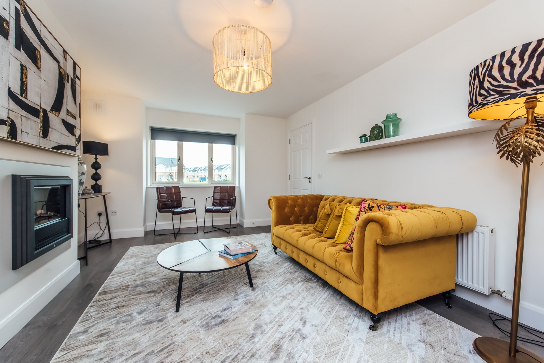
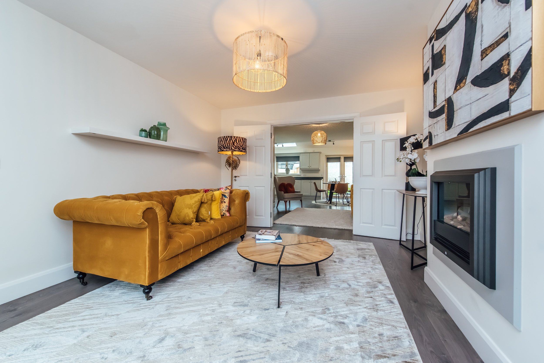
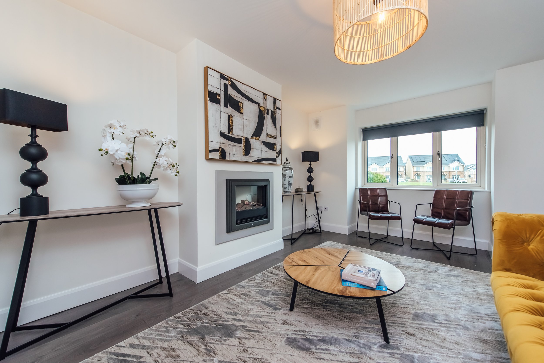

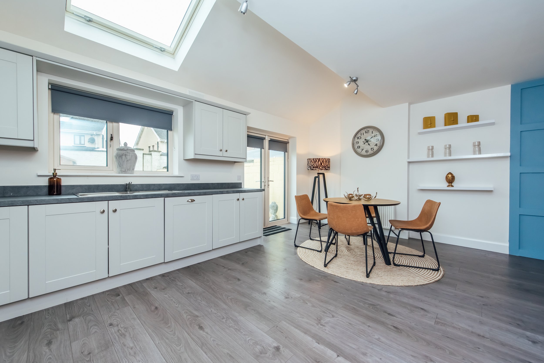
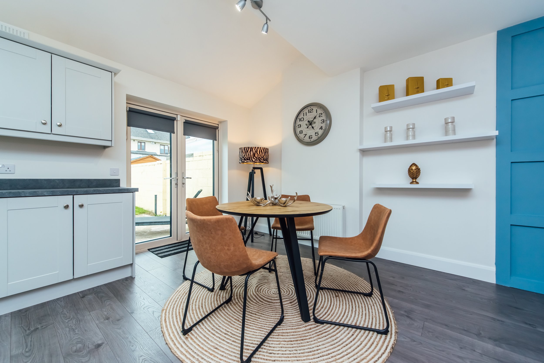
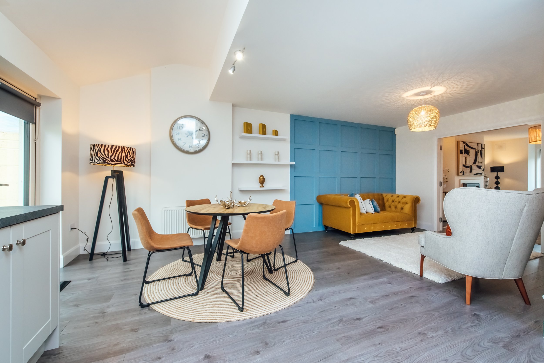

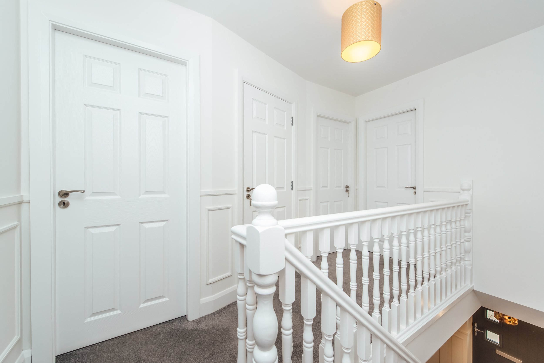

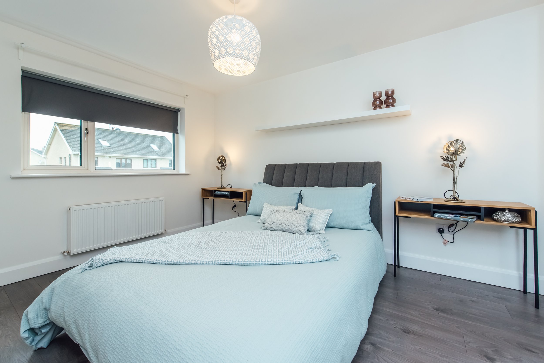


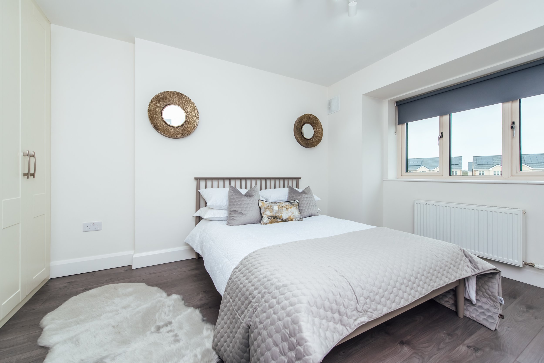
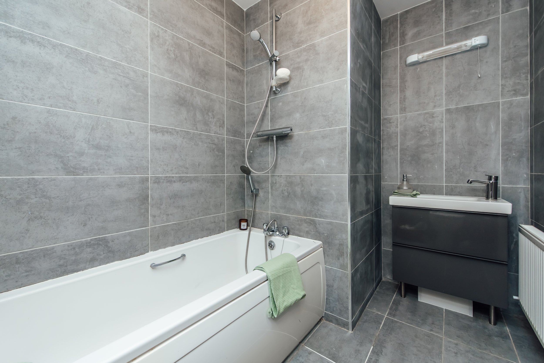
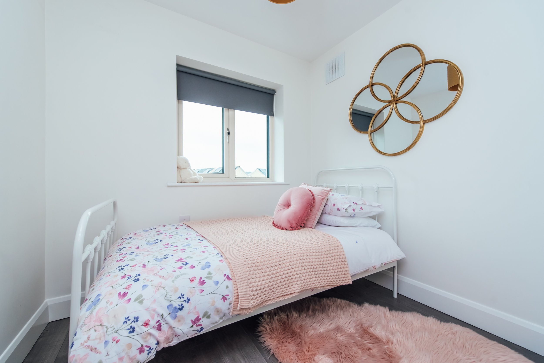



FEATURES
Price: €320,000
Bedrooms: 3
Living Area: c. 1,200 sq.ft. / c. 112 sq.m.
Status: Sold
Property Type: Semi-Detached
Gas fired central heating
Solar panels
Double cobble loc drive
Overlooking a large green area
Maintenance free brick/dashed exterior
PVC double glazed windows
Showhouse condition throughout
c. 112 sq.m. (c. 1,200 sq.ft.)
LOCATION
3 The Elms, Oldgrange Wood, Monasterevin, Co. Kildare
DESCRIPTION
SUPERB 3 BEDROOM SEMI-DETACHED HOME IN SHOWHOUSE CONDITION
Oldgrange Wood is a modern development of semi-detached homes, situated on the outskirts of Monasterevin which has the benefits of shops, schools, church, pubs etc. Monasterevin is a small town just off the M7 Motorway at Junction 14 only 55km southwest of the M50 with good transportation links including bus route in Town, M7 Motorway c. 3 1/2 km at Junction 14 and train service direct to City Centre. Kildare Village is only a 10 minute drive offering designer shopping at discounted prices.
The property is overlooking a large green area and presented in showhouse condition throughout containing c. 1,200 sq.ft. (c. 111.8 sq.m) of accommodation with brick/dashed exterior, double cobble loc drive, PVC double glazed windows, PVC fascia/soffits, solar panels, gas fired central heating and wall in west facing rear garden with paved patio area.
OUTSIDE
Approached by a double cobble loc drive to front, side access with gate leading to west facing rear garden, walled in. Paved patio area, barna shed and outside tap.
SERVICES
Mains water, mains drainage, refuse collection.
SOLICITOR
Reidy Stafford Sols., Moorefield Terrace, Newbridge, Co. Kildare.
BER A3
BER NO: 110368248
ACCOMMODATION
Ground Floor
Entrance Hall: 5.55m x 1.90m With laminate floor, part wood paneled walls and storage closet.
Sitting Room: 4.85m x 3.65m Laminate floor, insert electric fire, bay window and double doors leading to;
Kitchen/Dining Room: 6.36m x 5.60m Part wood paneled walls, laminate floor, shelving, grey built-in ground and eye level presses, Bosch electric double oven, Bosch induction hob, Zanussi integrated fridge/freezer, Whirlpool integrated dishwasher, extractor, s.s. sink unit and french doors leading to rear garden.
Guest WC: w.c., w.h.b., tiled floor, part wood paneled walls and plumbed.
First Floor
Bathroom: Bath with shower attachment, w.c., vanity w.h.b., shower over bath and fully tiled floor and walls.
Bedroom 1: 4.00m x 2.90m With laminate floor and mirrored sliding wardrobes.
En-Suite: w.c., vanity w.h.b., tiled floor and shower, linen closet.
Bedroom 2: 3.76m x 3.03m Into bay window with laminate floor and range of built-in wardrobes.
Bedroom 3: 2.38m x 2.10m

