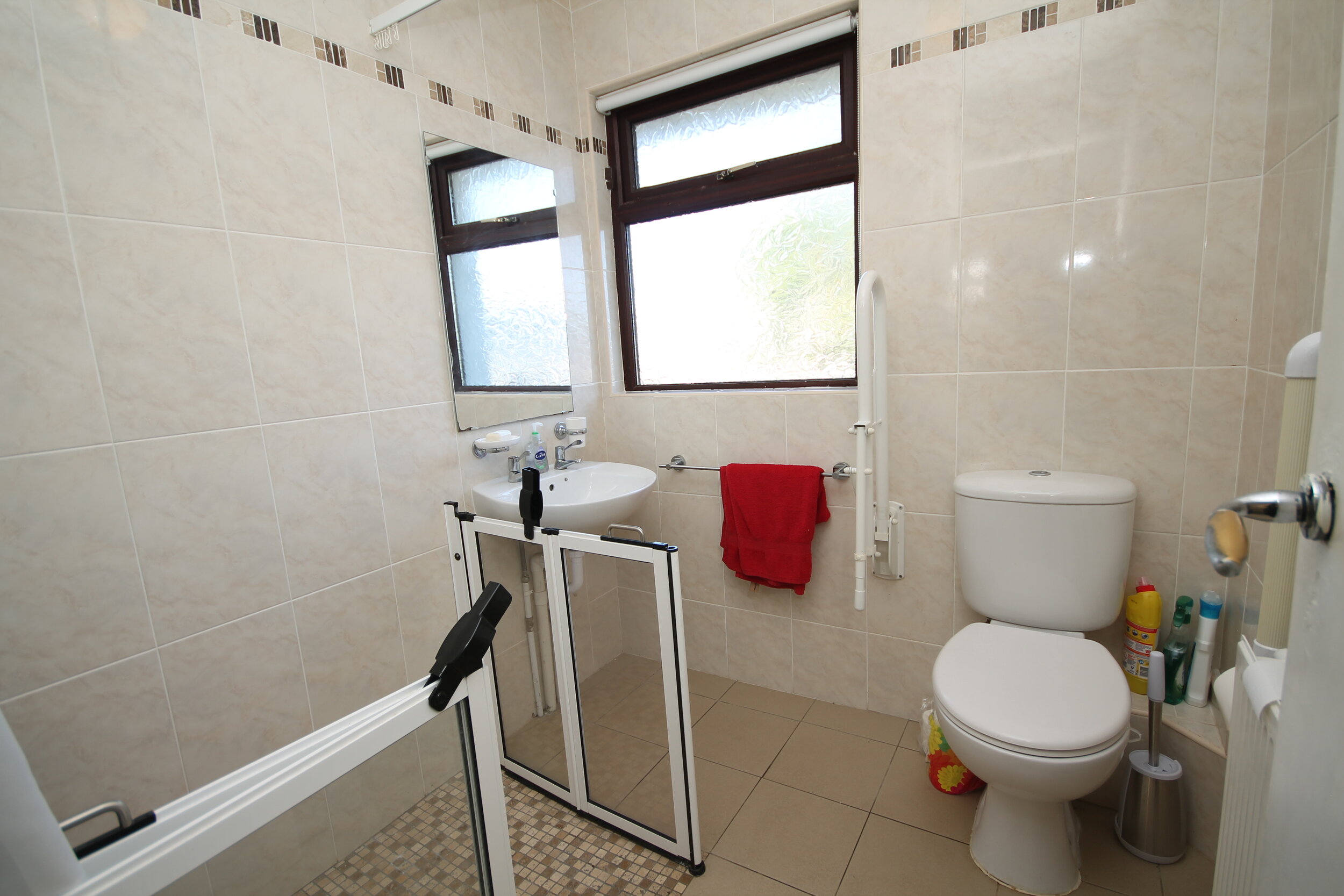30 Cedarwood Park, Newbridge, Co. Kildare










FEATURES
Price: €200,000
Bedrooms: 3
Living Area: c. 1,030 sq.ft. / c.95.67 sq.m.
Status: Sold
Property Type: Semi-Detached
PVC double glazed windows
Oil fired central heating
Overlooking large green area
Block built garden shed
Cobble lock patio area to rear
Off street parking for 2 cars
Gated side access to rear garden
Barna shed
Glass house
LOCATION
30 Cedarwood Park, Newbridge, Co. Kildare
DESCRIPTION
SUPERB 3 BEDROOM SEMI-DETACHED RESIDENCE
Jordan Auctioneers are delighted to offer this superb 3 bedroom semi-detached home situated in a mature development within easy access of the Town Centre. Cedarwood Park is a crescent shaped development built in 1974 with houses facing onto a large central green area. No. 30 contains c. 1,030 sq. ft. (c.95.67 sq. m.) of accommodation presented in good condition throughout with 3 generous bedrooms, PVC double glazed windows, oil fired central heating, block-built garden shed and cobble-loc patio area to rear. There is off street parking on a cobble-loc drive for two cars to the front and gated side access to the rear garden which contains a Barna shed and glass house.
OUTSIDE
Block-built garden shed and cobble-lock patio area to rear. There is off street parking on a cobble-loc drive for two cars to the front and gated side access to the rear garden which contains a Barna shed, glass house and outdoor tap.
SERVICES
Mains water, mains drainage, oil fired central heating, refuse collection.
AMENITIES
Commuters have the benefit of a good road and rail infrastructure with the M7 Motorway access at Ballymany Junction 12, bus route from the Green Road and commuter rail service direct to the City Centre. Newbridge offers a wealth of facilities including restaurants, pubs, boutiques, Penneys, T.K. Maxx, Tescos, Dunnes Stores, Newbridge Silverware, Supervalu, Woodies, D.I.D. Electric and Whitewater Shopping Centre with 75 retail outlets, foodcourt and cinema.
BER E2
BER 114446040
ACCOMMODATION
Ground Floor
Entrance Hall: 4.65m x 1.80m Laminate floor, understairs storage.
Sitting Room: 4.17m x 3.25 Laminate floor, Stanley stove.
Living Room: 5.18m x 3.40m Laminate floor, coving, Stanley range.
Hotpress: Shelved with immersion.
Kitchen: 2.90m x 2.42m Tiled floor, maple shaker style kitchen, s.s. sink unit, Electrolux cooker, Belling extractor.
Dining Room: 2.90m x 2.15m Tiled floor.
First Floor
Bedroom 1: 3.42m x 3.25m Laminate floor, built in wardrobe.
Bedroom 2: 4.17m x 2.82m Laminate floor, built in wardrobe.
Shower Room: w.c., w.h.b., electric shower, fully tiled floor and walls.
Bedroom 3: 2.30m x 2.58m Laminate floor, built in wardrobe.
Attic Space: Folding attic stairs.


