30 Monread Court, Naas, Co. Kildare
![3[1].jpg](https://images.squarespace-cdn.com/content/v1/5e7b546335406e67f5319342/1685704180324-LW8PLKO5L7POGD7GU2IP/3%5B1%5D.jpg)
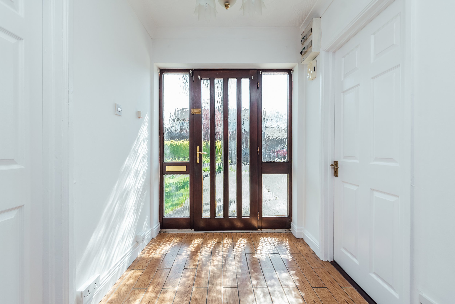
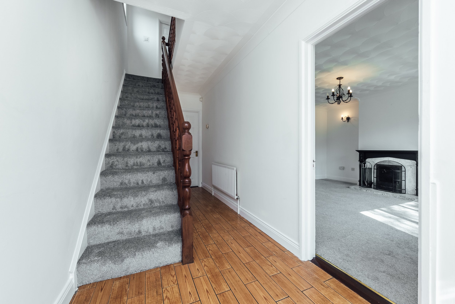
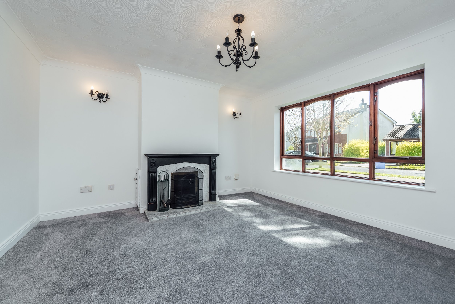
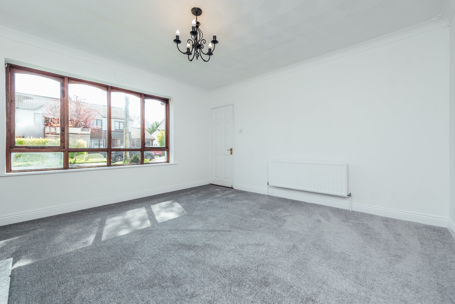
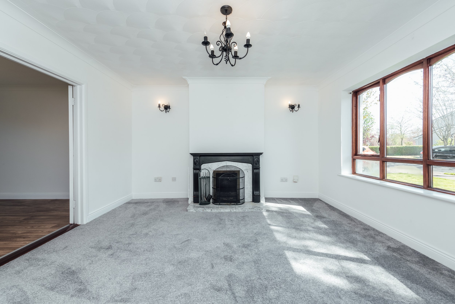
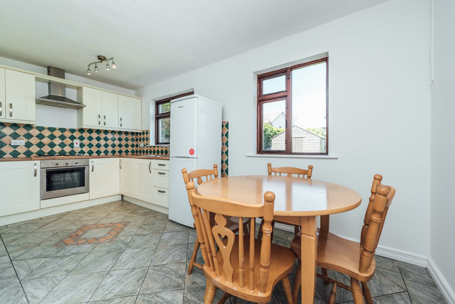
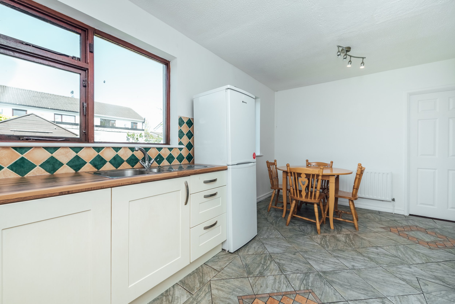
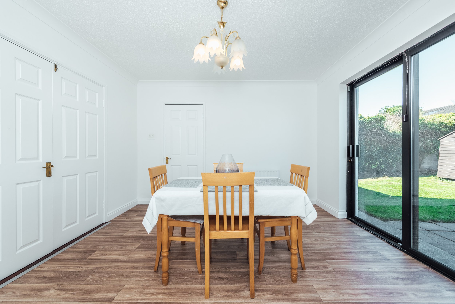
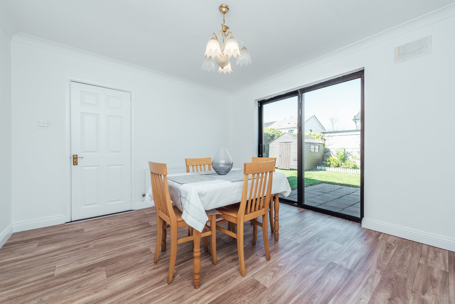
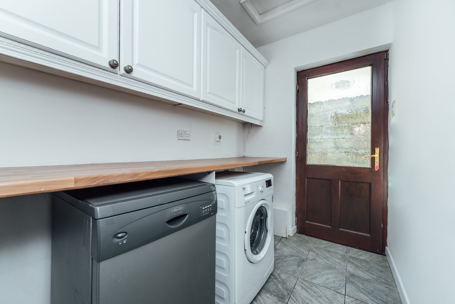
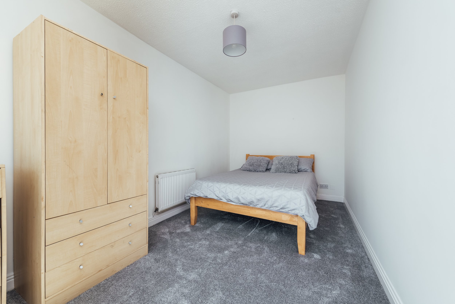
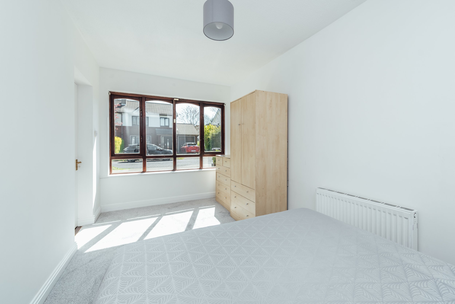
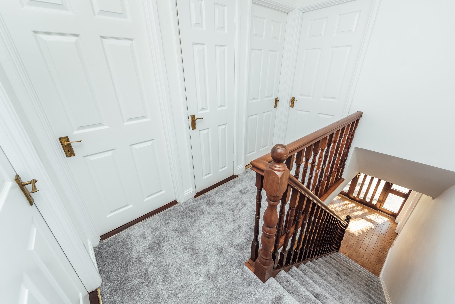
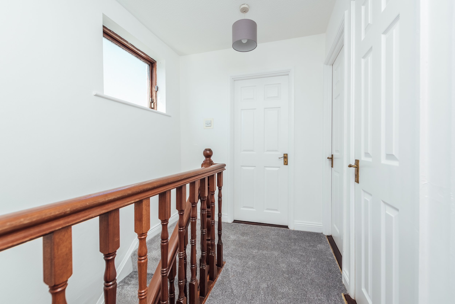
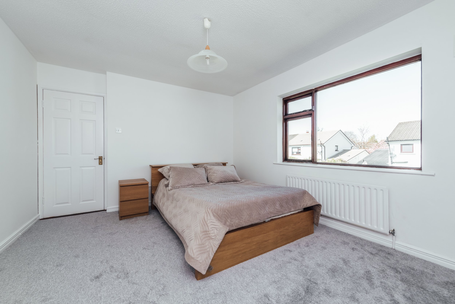
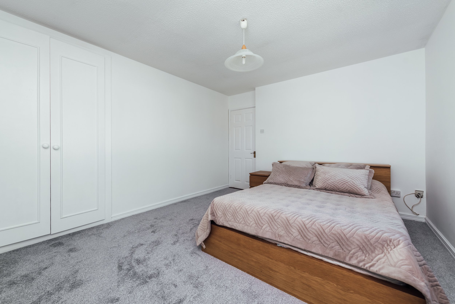
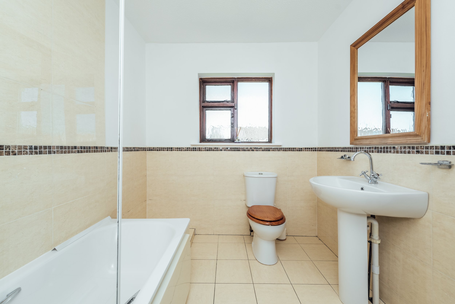
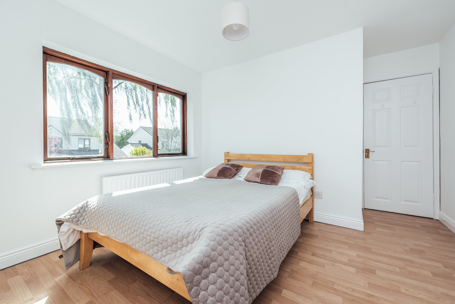
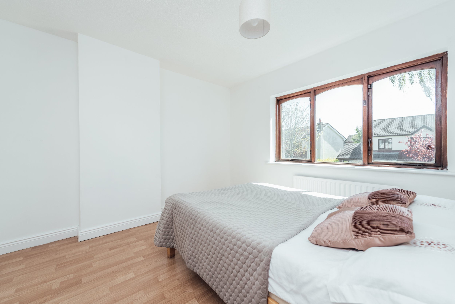
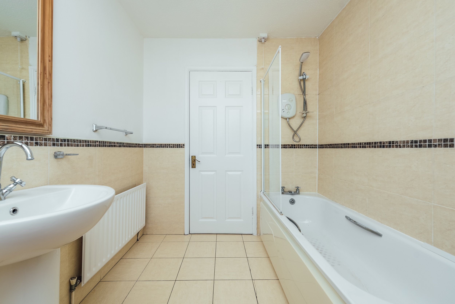
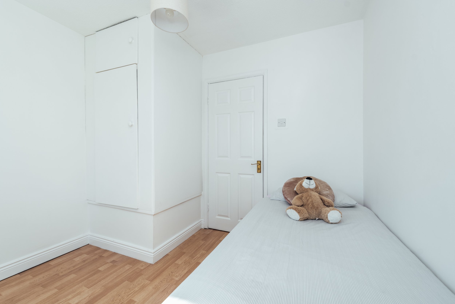
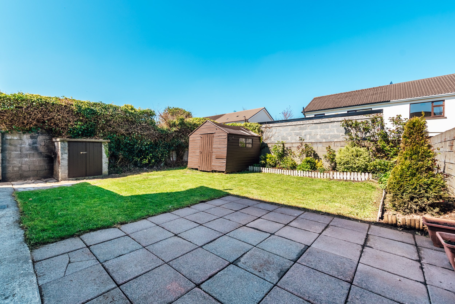
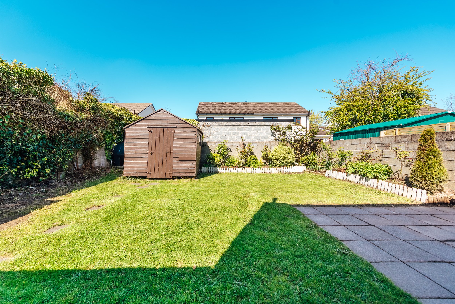
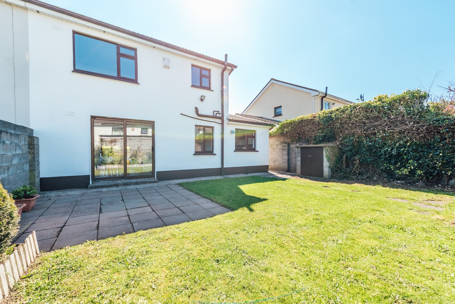
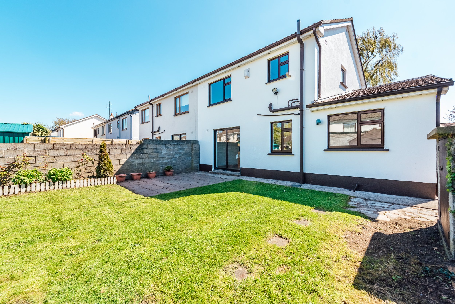
FEATURES
Price: € 370,000
Bedrooms: 4
Living Area: c. 1,340 sq.ft. / c. 124.5 sq.m.
Status: Sold
Property Type: Semi-Detached
Oil fired central heating.
In a cul-de-sac adjacent to Monread Park.
Within walking distance of all local amenities.
Double glazed windows throughout.
Sunny back garden.
LOCATION
30 Monread Court, Naas, Co. Kildare
DESCRIPTION
SPACIOUS 4 BEDROOM SEMI-DETACHED RESIDENCE CLOSE TO TOWN CENTRE
No 30. is a spacious and very well presented 4 bedroom semi-detached residence within walking distance of Naas Town Centre and also Sallins Train Station. The property extends to c. 124.5 sq.m./c. 1,340 sq.ft. and is located in a quiet cul-de-sac adjacent to Monread Park.
Monread is a mature residential development and contains a host of amenities including leisure centre, shop, pharmacy, medical centre, crèche, pub/restaurant, butchers.
The Town Centre offers a wide selection of amenities with restaurants, pubs, boutiques, banks, post office etc. Some other local retailers include Lidl, Powercity, Currys, PC World, B&Q, Harvey Norman, Woodies and Halfords all within a short drive.
OUTSIDE
Gated side access to rear, patio to rear and walled in rear garden.
SERVICES
Mains water, mains drainage, refuse collection.
BER D1
BER NO: 107553075
ACCOMMODATION
Ground Floor
Entrance Hall: 5.50m x 1.80m With tiled floor.
Guest WC: Tiled floor, w.c., w.h.b.
Kitchen/Dining Room: 5.00m x 3.35m With tiled floor, cream built in ground and eye level units, stainless steel sink, tiled splashback, Zanussi electric oven, electric hob, extractor.
Utility Room: Tiled floor, fitted presses, plumbed.
Family Room: 3.60m x 3.90m With vinyl floor, coving, sliding patio door to rear.
Sitting Room: 4.25m x 4.10m With coving, feature fireplace with back boiler.
Bedroom 4/Office: 4.75m x 2.40m
First Floor
Bedroom 1: 4.00m x 3.50m With built-in wardrobe.
Bedroom 2: 3.40m x 3.25m With laminate floor and built-in wardrobe.
Bedroom 3: 2.90m x 2.40m With laminate floor and built-in wardrobe.
Bathroom: Tiled floor and surround, w.c., w.h.b., bath with electric shower.
Hotpress: Shelved with immersion.


