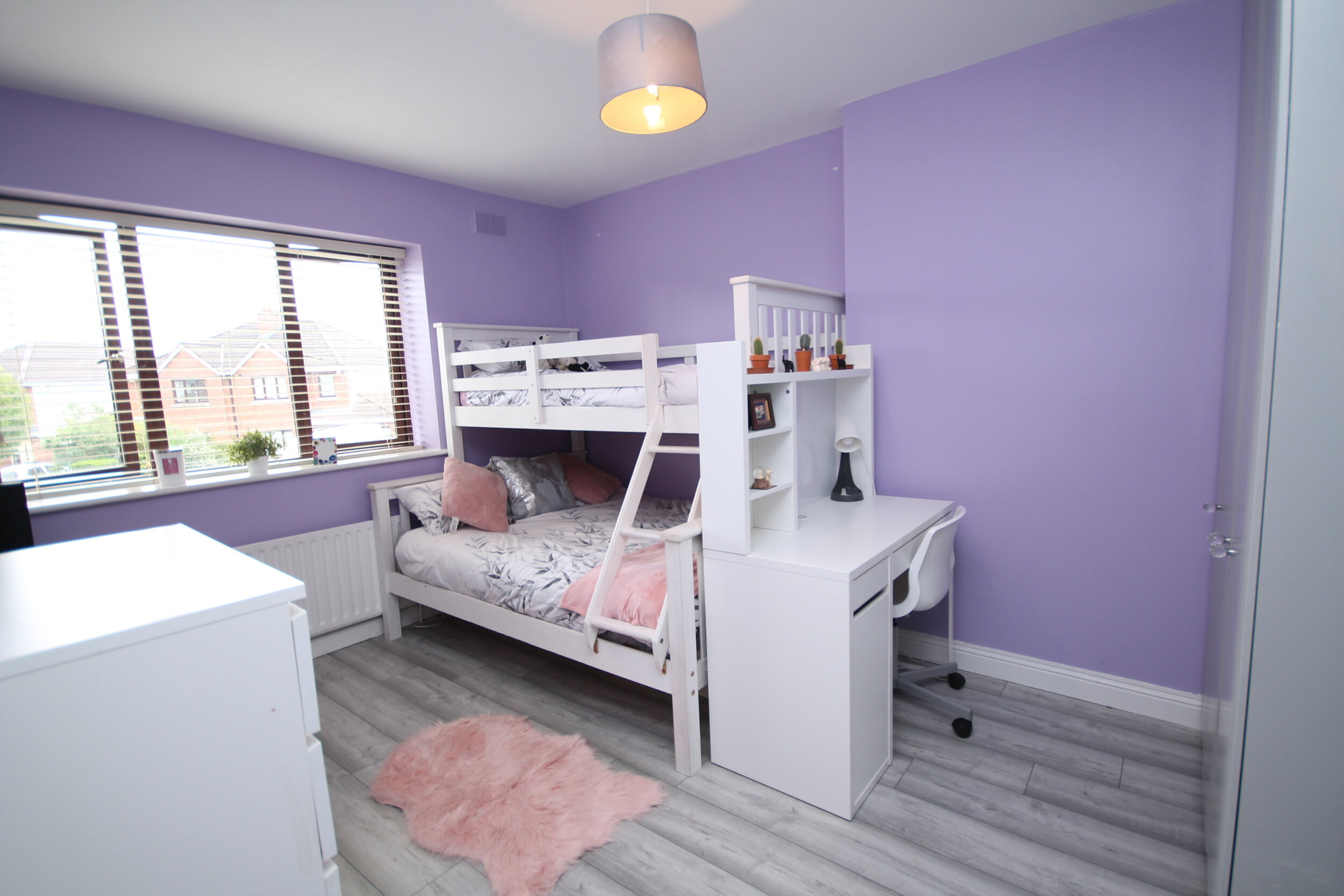34 THE HEATH, LIFFEY HALL, NEWBRIDGE











FEATURES
Price: €250,000
Bedrooms: 3
Living Area: C. 1,108 sq.ft. / C. 103 sq.m.
Status: Sold
Property Type: Semi Detached
Quiet cul de sac
Large corner site
Gas fired central heating
Woodgrain/white PVC double glazed windows
Low maintenance brick/dashed exterior
Large west facing garden
Not overlooked
LOCATION
34 The Heath, Liffey Hall, Newbridge, Co Kildare W12 N799
DESCRIPTION
SUPERB EXTENDED 3 BEDROOM SEMI DETACHED RESIDENCE
Jordan Auctioneers are delighted to offer this superb extended semi detached home to the market. Liffey Hall is a modern residential development of semi detached and detached homes built around 2000. Situated just off the Athgarvan Road, only a short walk from the town centre with neighbourhood centre only 600 metres away with convenience store, pharmacy and hairdressers. The house is situated in a quiet cul de sac to the back of the development on a large corner site. Built in 2000 containing c. 1,108 sq. ft. (c. 103 sq. m.) of generous accommodation presented in good condition throughout with gas fired central heating, woodgrain/white PVC double glazed windows, low maintenance brick/dashed exterior and large west facing rear garden not overlooked. Newbridge is a vibrant provincial town within easy access to the City benefiting from a good road and rail infrastructure with the M7 motorway, bus route and train service direct to the City Centre. The town has a wealth of amenities with schools, churches, banks and superb shopping with Tesco, Dunnes Stores, TK Maxx, Penneys, Lidl, Supervalu, Newbridge Silverware, Aldi (opening Spring 2021) and Whitewater Shopping Centre with 75 retail outlets, foodcourt and cinema. Local sporting activities include GAA, soccer, rugby, hockey, basketball, swimming, fishing, canoeing, horse riding, golf and racing in the Curragh, Naas and Punchestown.
OUTSIDE
Concrete drive to front with gated pedestrian side access leading to large west facing rear garden mainly in lawn, not overlooked and wooden deck. Outside socket, wooden barna shed and outside tap.
SERVICES
Mains water, mains drainage, gas fired central heating, refuse collection and alarm.
INCLUSIONS
Carpets
Blinds
Light fitting
Barna shed
Oven
Hob & extractor
Dishwasher.
BER Details
BER C2
ACCOMMODATION
Ground Floor
Entrance Hall 4.80m x 1.73m (15.75ft x 5.68ft) Coving, porcelain tiled floor and understairs storage.
Sitting Room 5.23m x 3.40m (17.16ft x 11.15ft) Open fireplace, laminate floor, coving and double doors leading to:
Kitchen/Dining/Living 5.80m x 5.30m (19.03ft x 17.39ft) Porcelain tiled floor, s.s. sink unit, built in ground and eye level presses, coving, plumbed, tiled surround, Belling integrated dishwasher, electric double oven, Bosch electric hob extractor unit and french doors to rear.
First Floor
Bathroom w.c., w.h.b., bath with shower attachment, tiled floor and surround.
Bedroom 1 3.18m x 3.34m (10.43ft x 10.96ft) With laminate floor and range of built in wardrobes. En-suite Electric shower, w.c., w.h.b. and tiled floor.
Bedroom 2 4.25m x 3.10m (13.94ft x 10.17ft) With built in wardrobes and laminate floor.
Bedroom 3 2.71m x 2.11m (8.89ft x 6.92ft) With laminate floor, built in wardrobe, shelving, built in bed with fitted drawers.



