35 Corran Ard, Athy, Co. Kildare
![4[1].jpg](https://images.squarespace-cdn.com/content/v1/5e7b546335406e67f5319342/1685704346245-7VB5YDKEDHC7JQCF8GF2/4%5B1%5D.jpg)
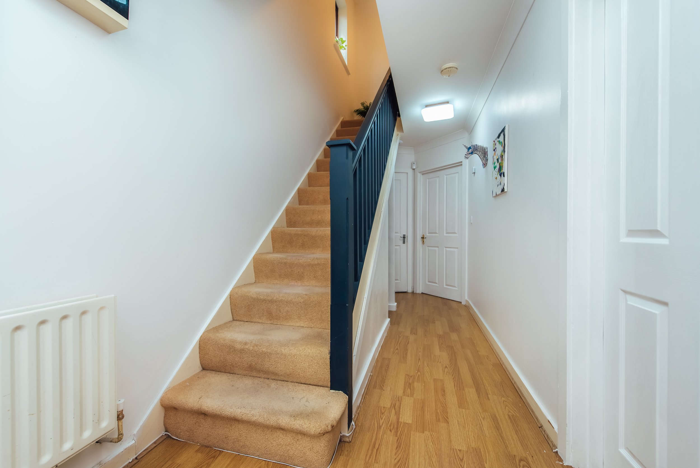
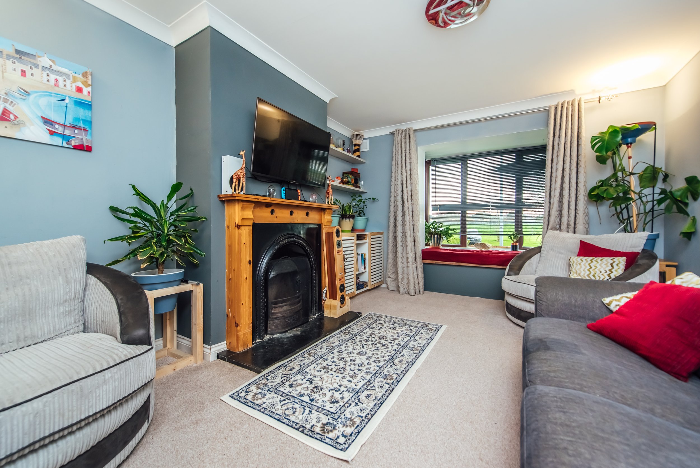
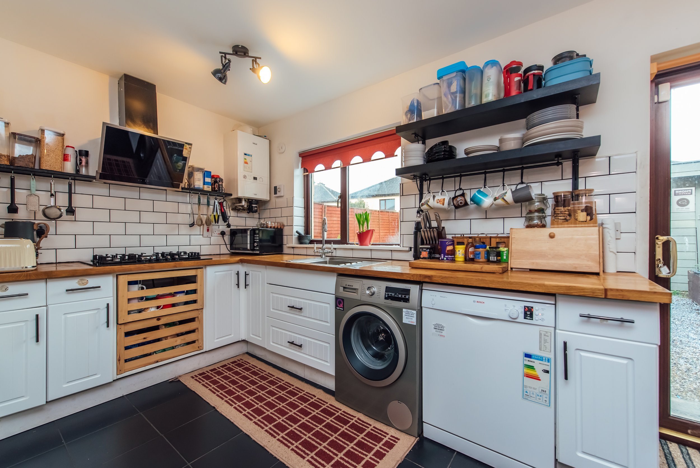
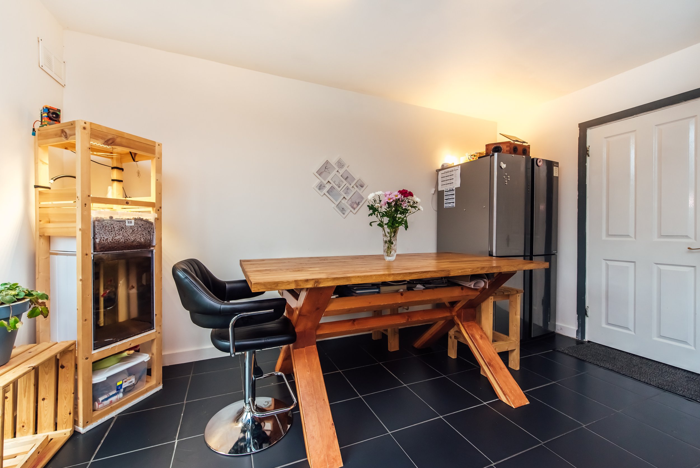
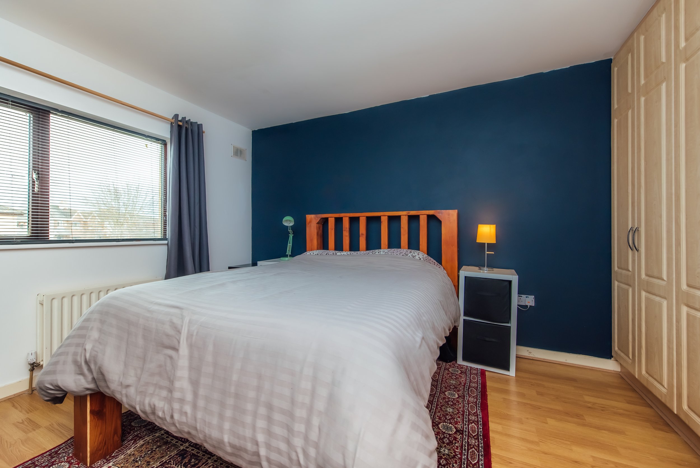
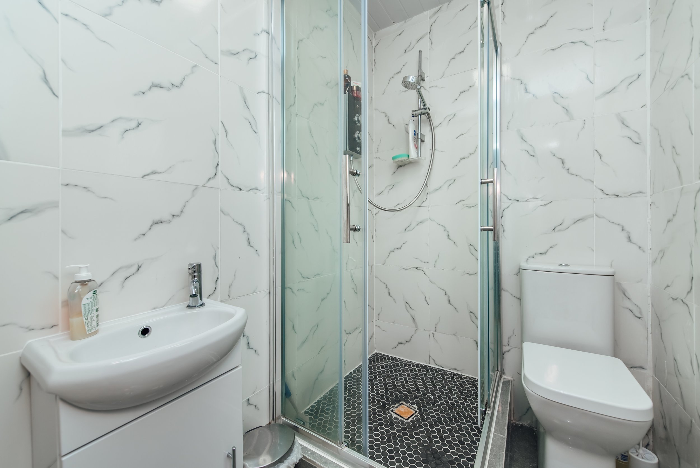
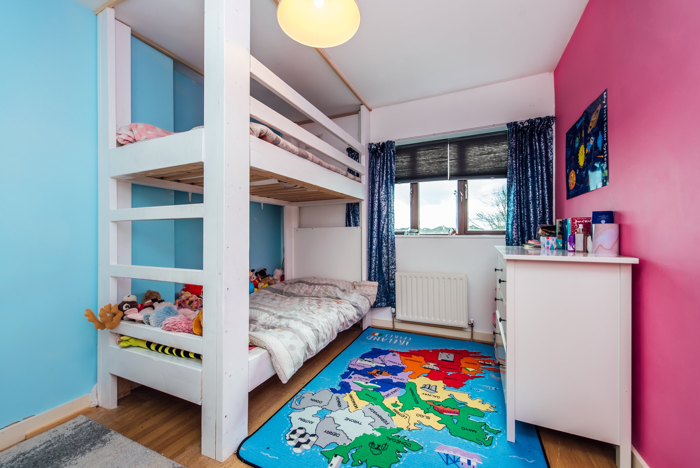
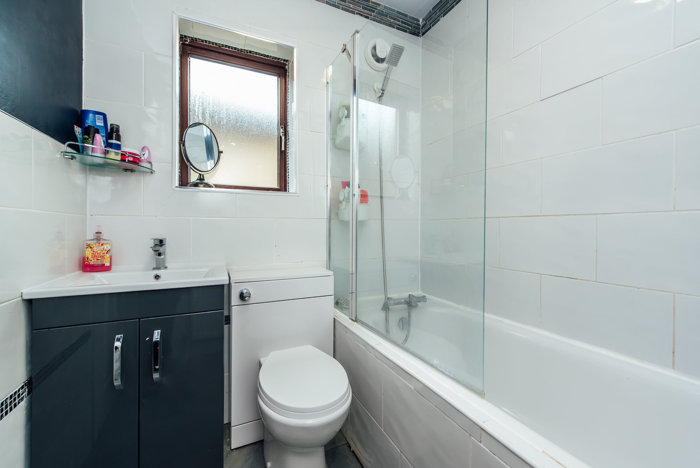
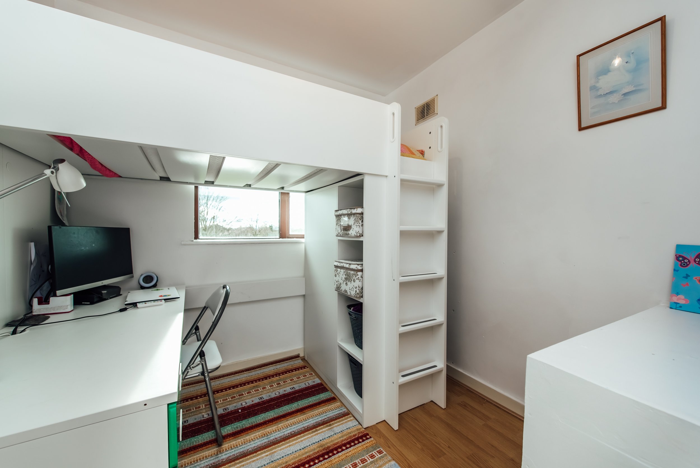
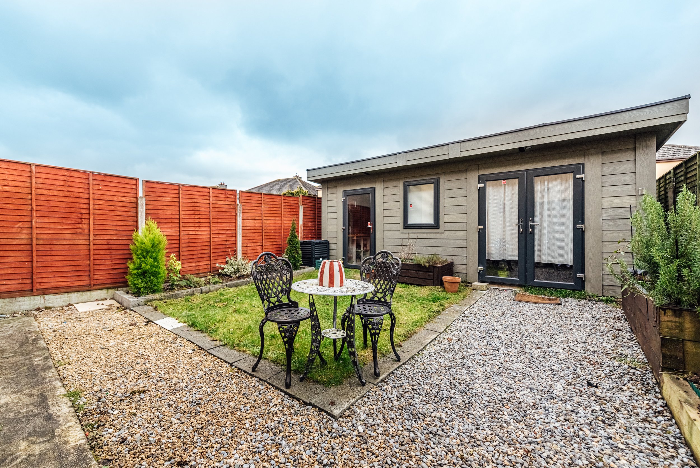
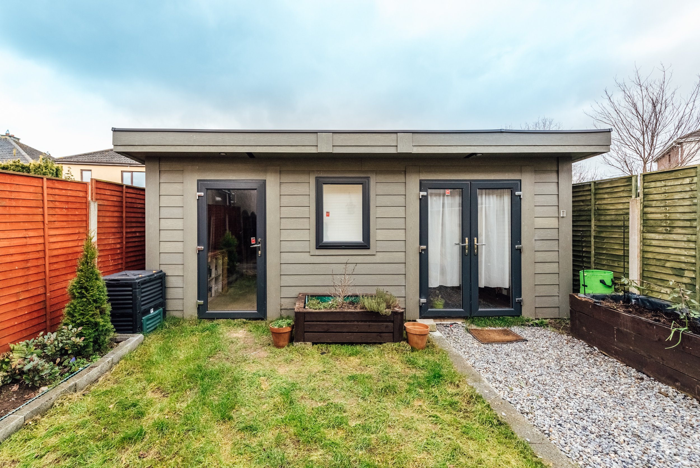
FEATURES
Price: €240,000
Bedrooms: 3
Living Area: c. 1,043 sq.ft. / c. 96.89 sq.m.
Status: Sold
Property Type: Semi-Detached
In excellent condition
Landscaped gardens to front and rear
Detached c. 240 sq.ft. (c. 22.22 sq.m.) office & workshop to rear – perfect for people working from home
Concrete driveway
Gas fired central heating
In walking distances of all amenities
LOCATION
35 Corran Ard, Athy, Co. Kildare
DESCRIPTION
SUPERB 3 BEDROOM SEMI-DETACHED RESIDENCE IN EXCELLENT CONDITION
No. 35 is a 3 bedroom semi-detached home built- in c. 2004 and is presented in excellent condition throughout. Corran Ard will benefit from the new Athy By-Pass due to open in early 2024. Once completed, the subject property, will become part of an exclusive Estate of only 36 homes. The accommodation extends to c. 1,043 sq.ft. (c. 96.89 sq.m.) and benefits from a landscaped gardens to front and rear with patio area and off-street parking. There is a detached c. 240 sq.ft. (c. 22.22 sq.m.) office & workshop to the rear Features include: PVC double glazed windows, fitted ground presses, alarm, gas fired central heating.
The property is a short distance from the M9 Motorway and accessible to a range of locations including:
Newbridge: 28km
Naas: 45km
Portlaoise: 25km
Carlow: 20km
Athy itself is an attractive commercial town with a thriving local community including plenty of amenities, shops, bars and restaurants.
The train station is on the Dublin to Waterford intercity route, with on average 9 trains per day and travelling time to Dublin ranging from 45 mins – 1 hour.
OUTSIDE
Landscaped gardens to front and rear with detached office workshop (office is floored with recessed lighting), patio area, side entrance and concrete driveway.
SERVICES
Mains water, mains sewer, gas fired central heating, electricity, alarm, refuse collection, broadband.
INCLUSIONS
Carpets, curtains, lighting, Bosch oven, Bosch dishwasher, Bosch washing machine and Bosch Dryer
BER C3
BER No. 111219317
ACCOMMODATION
Ground Floor
Hallway 1.86m x 5.21m with timber effect flooring, coving, lighting and understairs storage
Guest WC 1.43m x 1.21m with w.h.b., w.c., tiled floor and partly tiled surround
Kitchen/Dining 5.51m x 6.32m with tiled floor and surround, Island unit with storage, s.s. sink, fitted ground presses, Bosch oven, extractor, Bosch dishwasher, Bosch washing machine and Bosch dryer.
Sitting Room 4.36m x 3.48m in bay window, carpet, coving, open timber surround fireplace, built in storage and shelving
First Floor
Upper Landing with carpet
Bathroom 1.81m x 1.86m w.h.b. with under storage, w.c., bath with shower attachment, tiled floor and walls
Bedroom 1 3.71m x 3.51m timber flooring, built in wardrobe
En-suite 1.86m x 1.38m w.h.b., w.c., shower, tiled
Bedroom 2 3.01m x 3.73m timber floor, built in wardrobe, bunk bed
Bedroom 3 2.77m x 2.42m timber flooring, built in storage and shelving, bunk bed with study area underneath
Hotpress


