44 Abbeygate, Dublin Road, Monasterevin, Co. Kildare
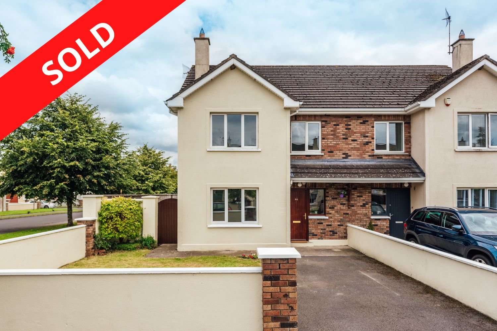
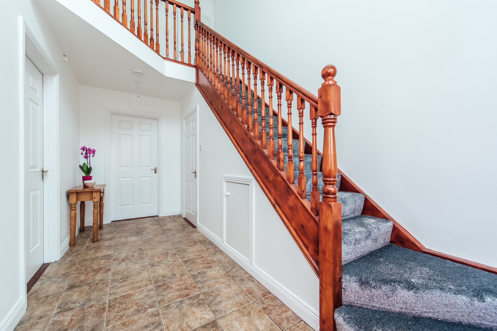
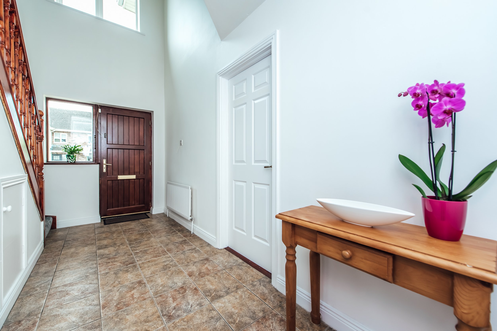
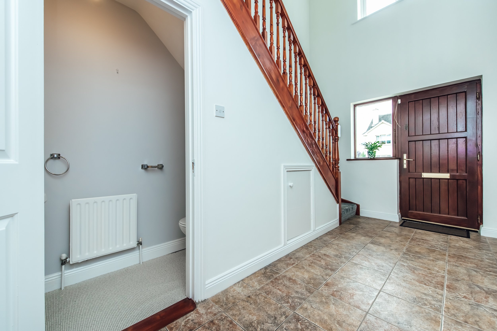
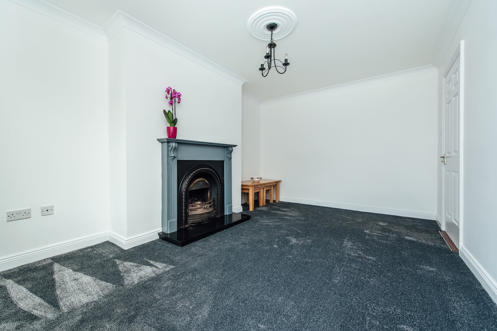
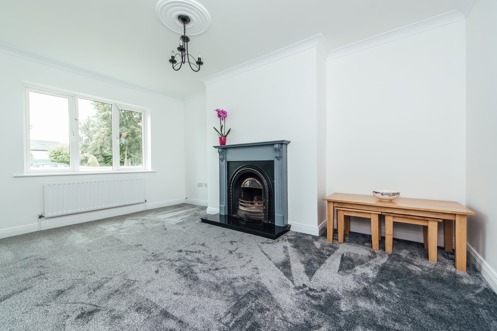
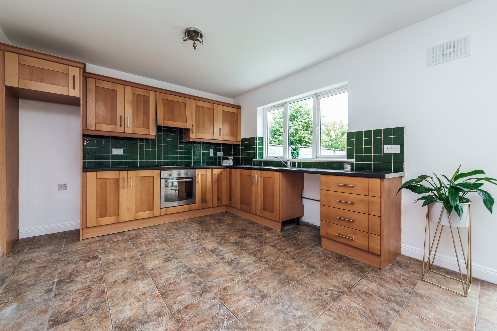
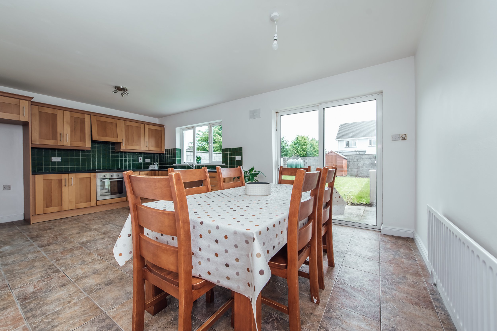
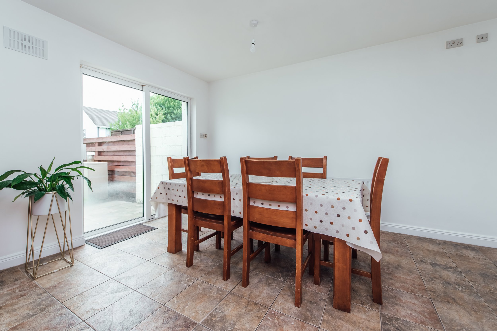
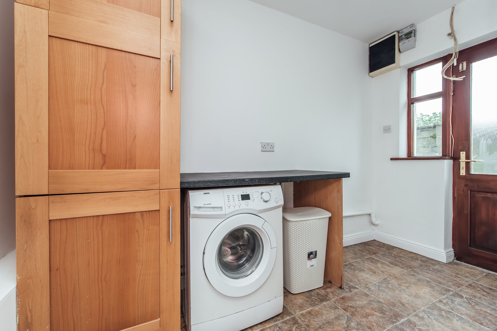
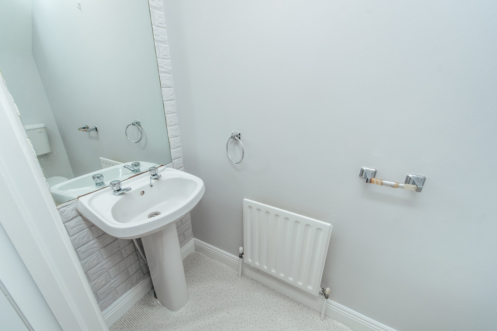
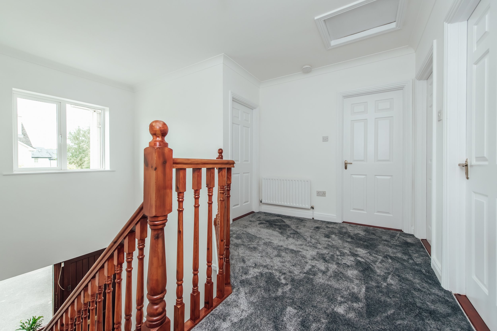
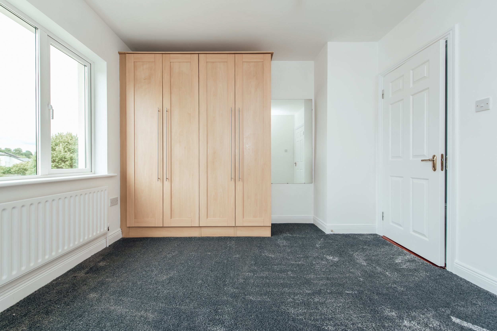
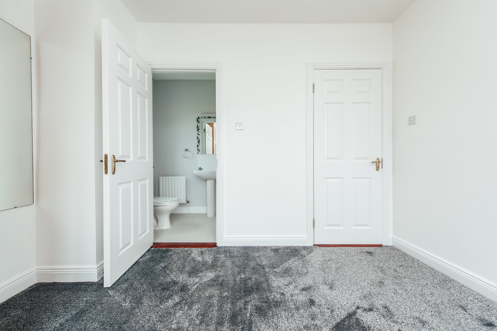
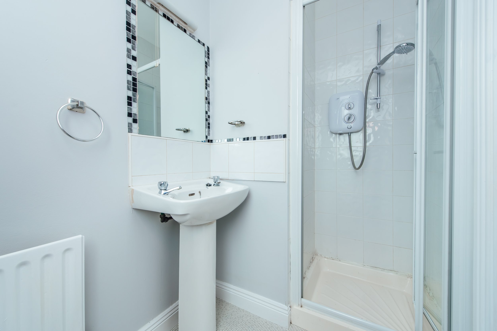
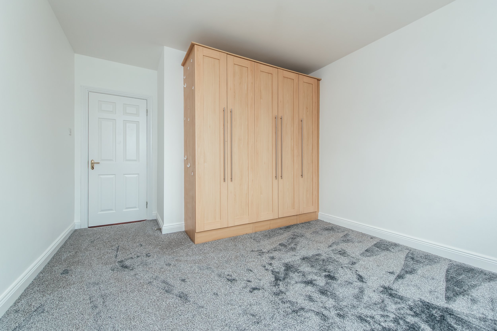
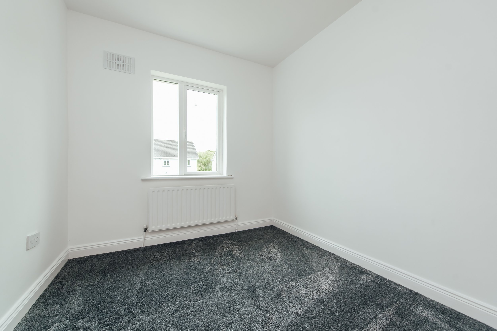
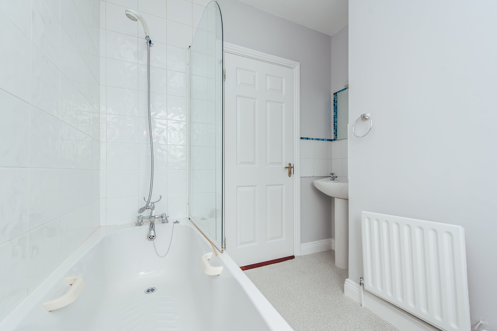
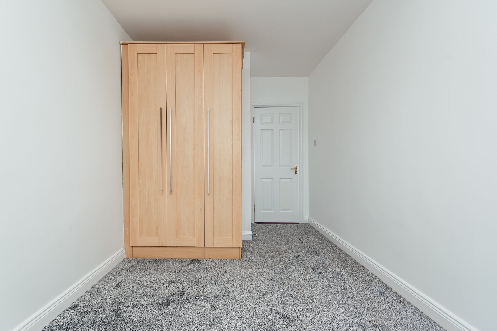
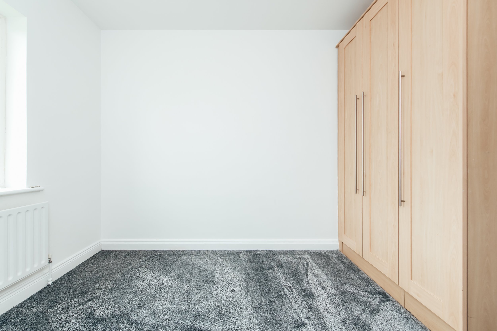
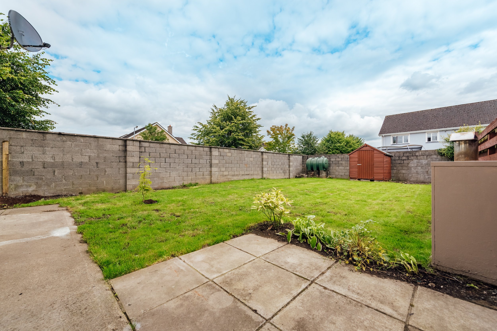
FEATURES
Price: € 285,000
Bedrooms: 3
Living Area: c. 1,238 sq.ft. / c. 115 sq.m.
Status: Sold
Property Type: Semi-Detached
PVC fascia/soffits
Double glazed windows
Oil fuel central heating
End site with room for extension
In superb condition throughout
Very spacious property
Potential for attic conversion
LOCATION
44 Abbeygate, Dublin Road, Monasterevin, Co. Kildare
DESCRIPTION
SUPERB SEMI-DETACHED RESIDENCE ON END SITE
Abbeygate is a modern residential development within close proximity of all amenities in Monasterevin. Number 44 is a spacious (circa 115 sq.m/1,238 sq.ft) residence on an end site with room for an extension. The property is in superb condition throughout.
Monasterevin is a provincial town located just of the M7 Motorway at Junction 14 on the banks of the River Barrow with schools, church and shops. The town is 34 miles southwest of the M50 with the benefit of bus service, M7 Motorway access at Junction 14 and train service from town direct to the City Centre. Kildare Town is 7 miles, Newbridge 12 miles.
OUTSIDE
Outside tap, gated side access, Barna shed.
SERVICES
Mains water, mains drainage, refuse collection, oil fired central heating.
INCLUSIONS
Carpets, oven, hob, extractor.
SOLICITOR
Burns Nowlan, 31 Main Street, Newbridge, Co. Kildare.
BER C3
BER NO: 103076196
ACCOMMODATION
Ground Floor
Hallway : 4.50m x 1.70m Tiled floor.
Sitting Room : 4.70m x 3.30m With coving and wood surround fireplace.
Guest WC : w.c., w.h.b.
Kitchen/Dining Room : Tiled floor, splashback, built-in ground and eye level units, s.s. sink unit, electric oven, electric hob, extractor, sliding patio door to rear.
Utility Room : Plumbed, tiled floor, storage closet.
First Floor
Bedroom 1 : 3.30m x 3.30m With built-in wardrobes.
En-suite : With w.c., w.h.b,, electric shower.
Bedroom 2 : 4.05m x 3.40m With built-in wardrobes.
Bedroom 3 : 4.05m x 2.50m With built-in wardrobes.
Bathroom : w.c., w.h.b., bath with shower attachment.


