45 Old Mill Race, Athgarvan, Newbridge, Co. Kildare
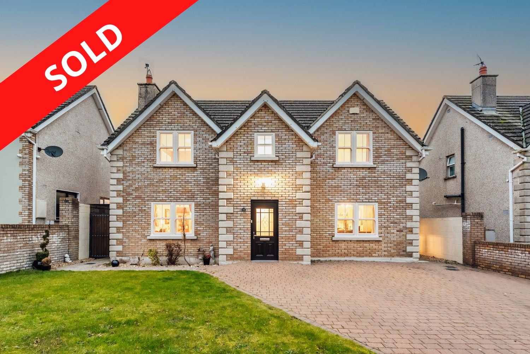
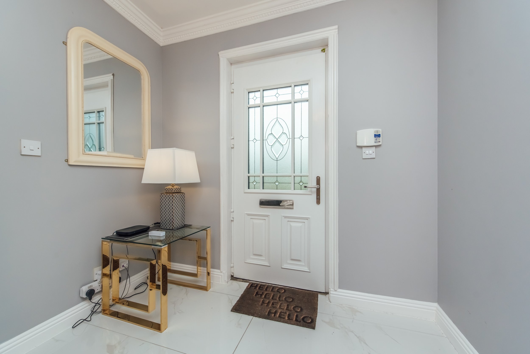
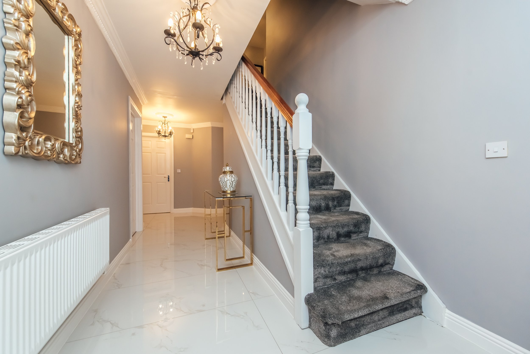
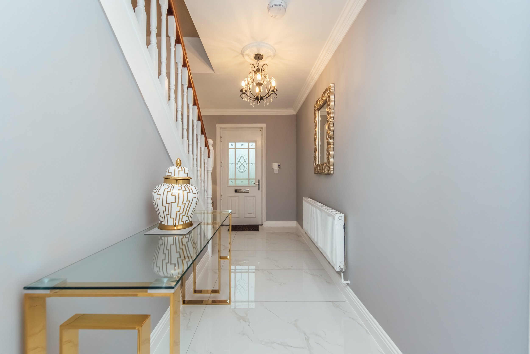
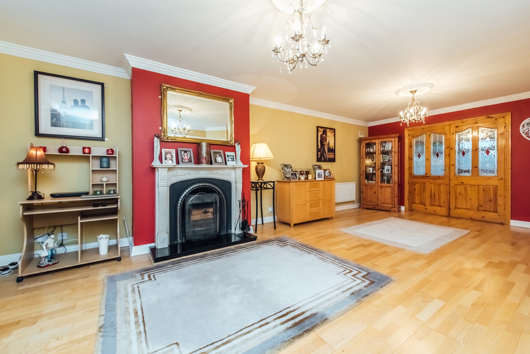
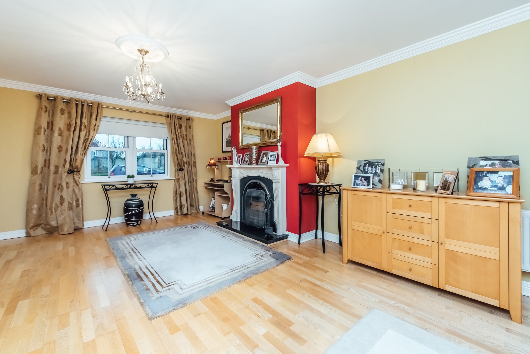
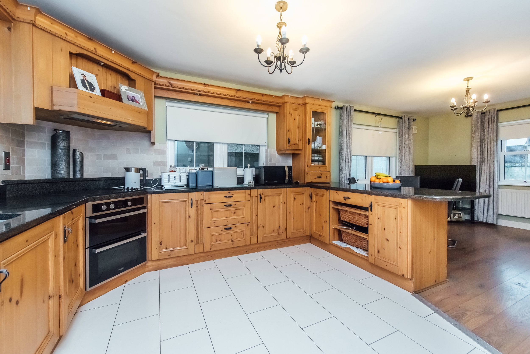
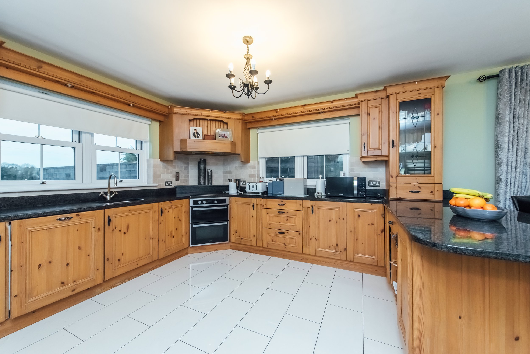
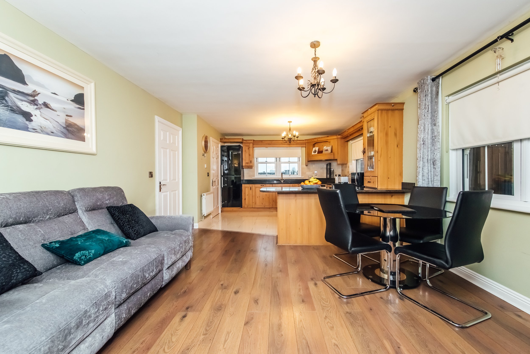
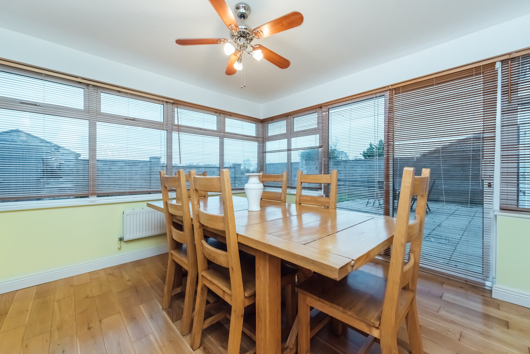
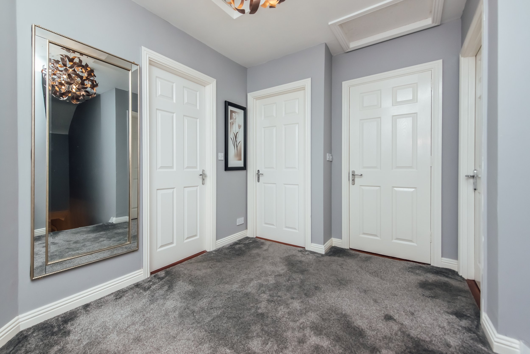
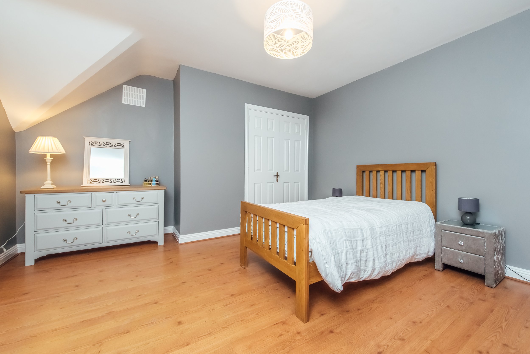
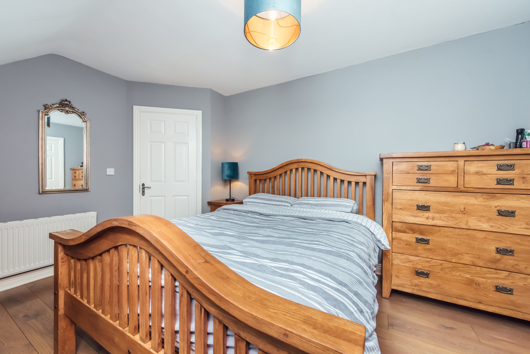
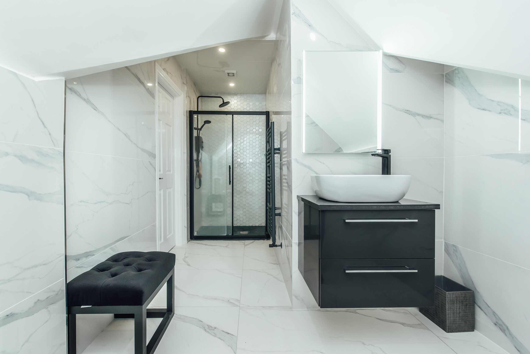
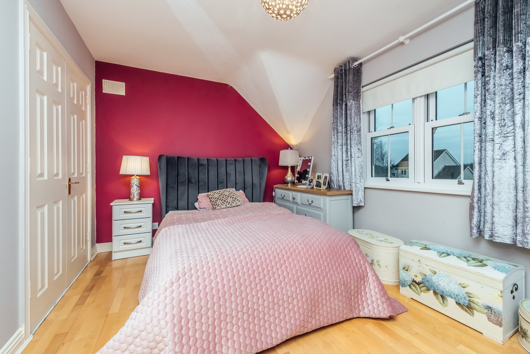
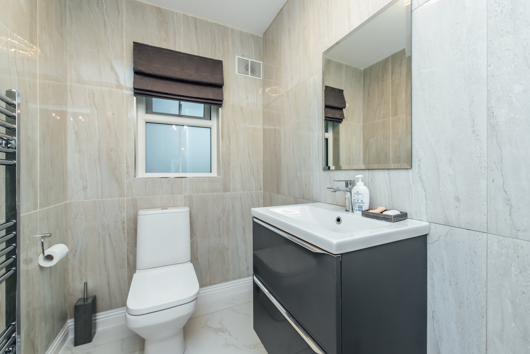
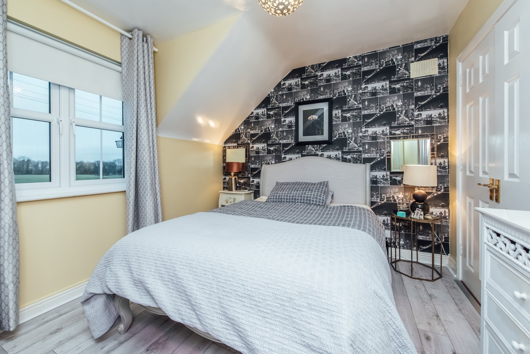
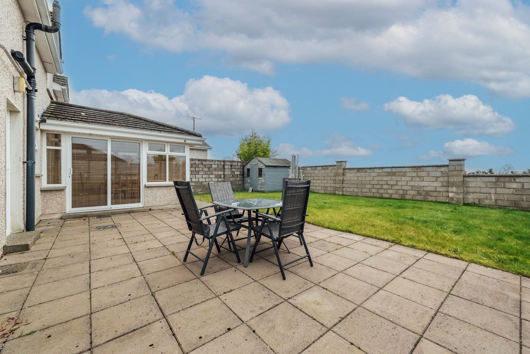
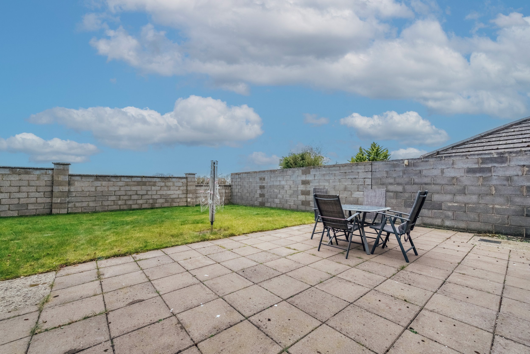
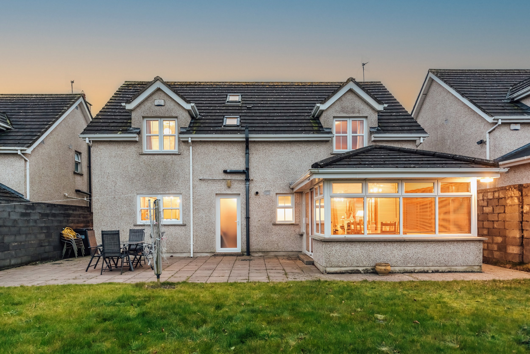
FEATURES
Price: €495,000
Bedrooms: 4
Living Area: c. 18,30 / c. 170 sq.m.
Status: Sold
Property Type: Detached
Excellent sought-after village environment
c. 1,830 sq.ft. (c. 170 sq.m.)
Superb condition throughout
c. 3kms from Newbridge and Kilcullen
Excellent transportation links with motorway, bus route and train service
Newbridge offers an excellent array of educational, recreational and shopping facilities
Only 350 metres from the Curragh Plains
LOCATION
45 Old Mill Race, Athgarvan, Newbridge, Co. Kildare
DESCRIPTION
SUPERB DETACHED 4 BEDROOM RESIDENCE WITH SUNROOM
Old Mill Race is a modern residential development of c. 70 detached houses situated on the Curragh Road from Athgarvan Village. The village is only 3km south of Newbridge and has the benefit of a primary school, pub/restaurant and convenience store. The development is only 350 metres from the Curragh Plains which offers c. 4,500 acres of open parkland, ideal for walking, running or cycling.
No. 45 Old Mill Race is a fine detached 4 bedroom residence c. 1,830 sq.ft. (c. 170 sq.m.), approached by a paved driveway to front with walled in gardens to front and rear. Built c. 20 years with a brick/dashed exterior, PVC georgian style sash windows, PVC fascia/soffits, sunroom extension, newly refurbished en suite bathroom. This is an ideal family home presented in excellent condition throughout which must be viewed to be appreciated.
The area has the benefit of an excellent education, recreational and shopping facilities with such retailers as Tesco, Dunnes Stores, Lidl, Aldi, Woodies, TK Maxx, Penneys, Newbridge Silverware and the Whitewater Shopping Centre with 75 retail outlets, foodcourt and cinema.
Commuters have the benefit of an excellent road and rail infrastructure with the M7 Motorway access at Junction 12 Ballymany (c. 2.5 km), bus route available from Newbridge and train service from Town directly to the City Centre either Grand Canal Dock or Heuston Station.
OUTSIDE
Approached by a paved driveway to accommodate two cars, gardens to front and rear in lawn, side access on both sides of house with gates, outside tap, large paved patio area and barna shed.
SERVICES
Mains water, mains drainage, refuse collection.
INCLUSIONS
Curtains, carpets, light fittings, blinds, oven, hob, extractor, dishwasher and fridge.
SOLICITOR
Johnston Solicitors, Ballyfermot, Dublin 10.
BER C2
ACCOMMODATION
Ground Floor
Hallway: 6.50m x 2.35m Polished porcelain tiled floor, coving and understairs storage.
Sitting/Dining: 7.35m x 4.10m With oak floor, coving, marble fireplace and double doors leading to;
Sun Room: 3.45m x 3.20m With oak floor and patio doors leading to rear garden.
Guest WC: With vanity w.h.b., w.c., heated towel rail, fully tiled floor and walls.
Kitchen / Breakfast Area: 7.35m x 4.05m Laminate and tiled floor, oak built-in ground and eye level presses, tiled surround, s.s. sink unit, polished granite worktops and splashback, Neff integrated dishwasher, Whirlpool ceramic hob, Whirlpool double oven and extractor.
Utility Room: Tiled floor, s.s. sink unit, plumbed, gas burner, fitted presses.
First Floor
Bedroom 1: 4.20m x 4.06m With laminate flooring and wardrobe.
En-Suite: Fully tiled with marble floor and porcelain tiled walls, rainwater shower, heated towel rail, recessed lights and vanity w.h.b.
Bedroom 2: 4.00m x 3.00m With semi solid wooden floor and wardrobe.
Bedroom 3: 4.20m x 3.08m With laminate floor and wardrobe.
Bedroom 4: 3.20m x 2.90m With laminate floor and wardrobe.
Hotpress: Shelved with immersion.
Bathroom: w.c., vanity w.h.b., tiled floor and surround.


