47 The Priory, Newbridge, Co. Kildare
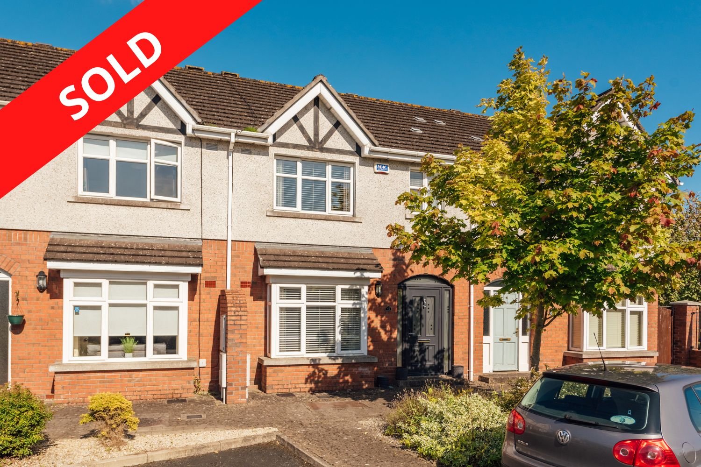
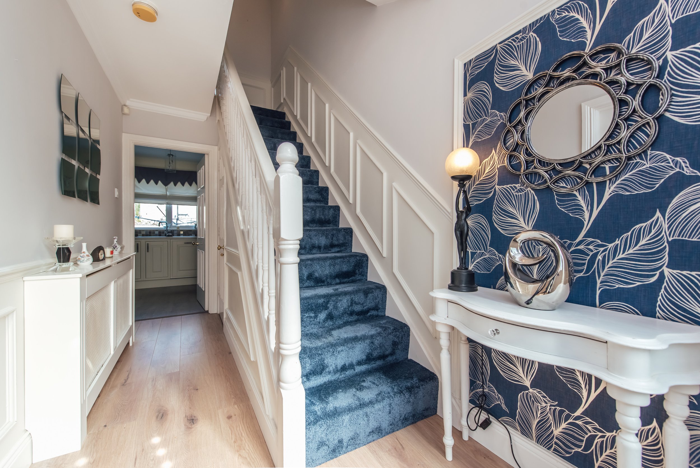
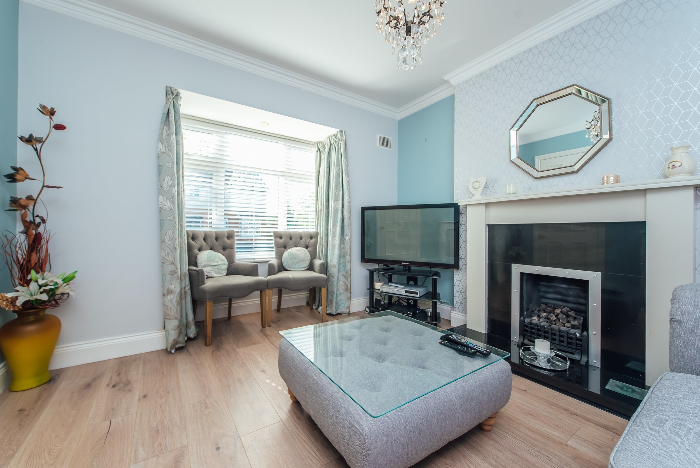
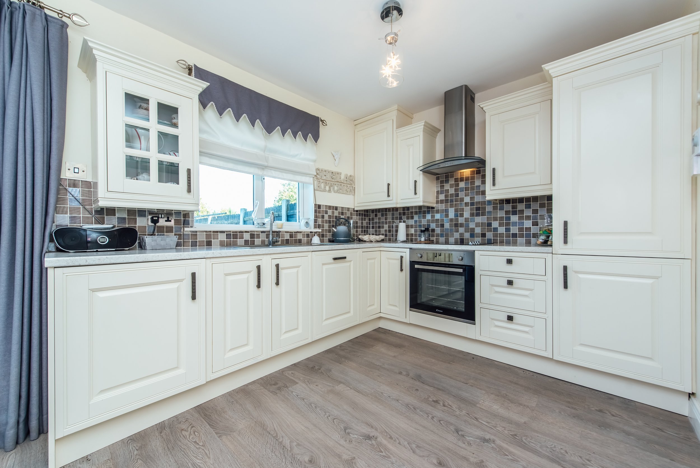
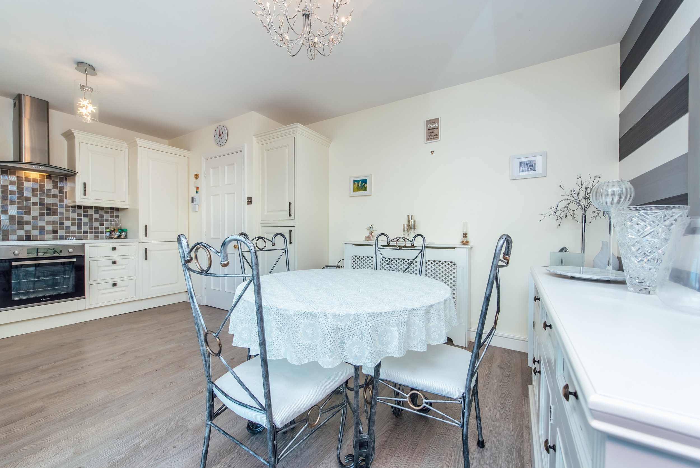
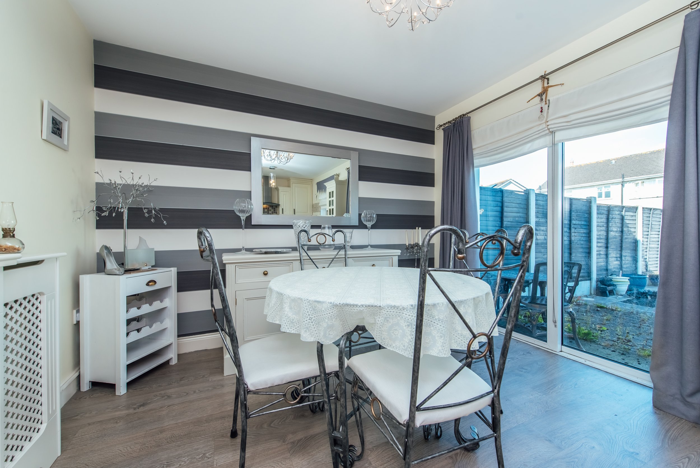
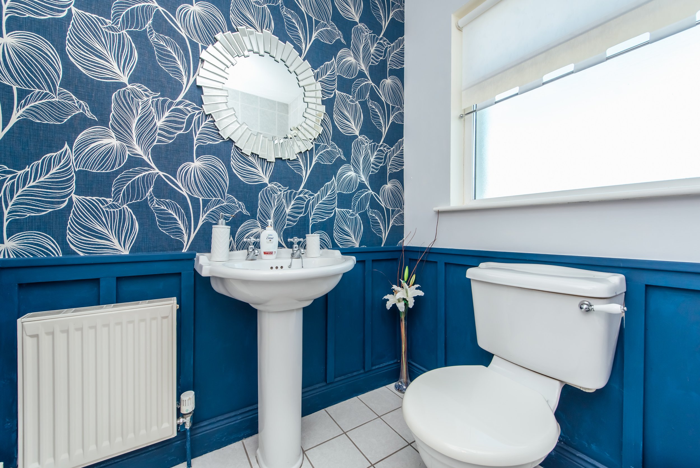
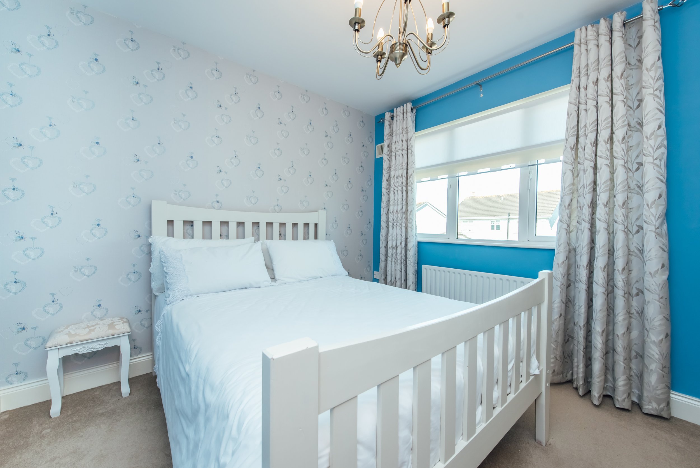
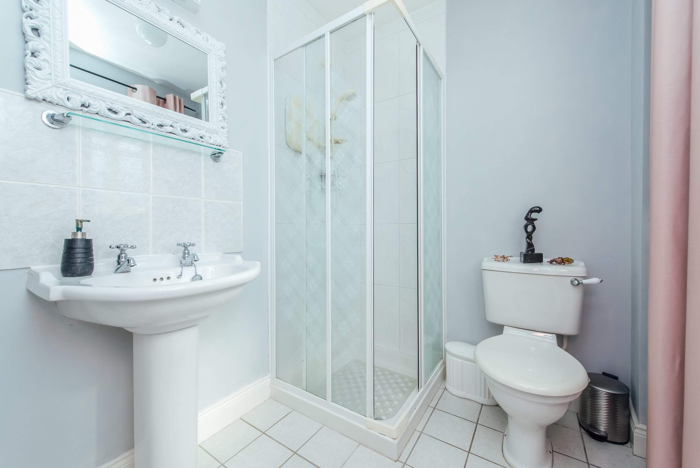
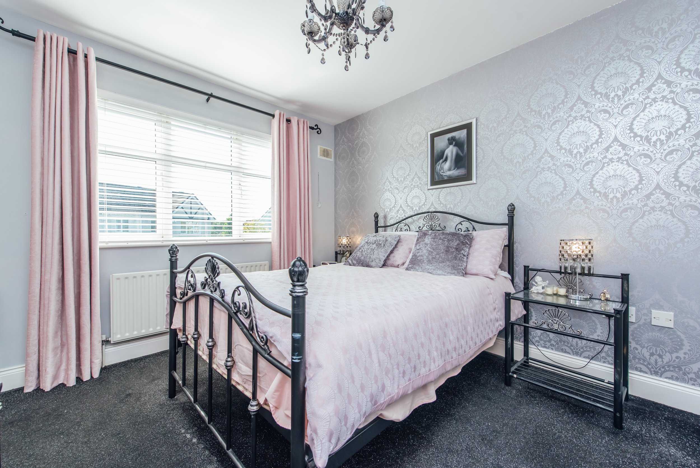
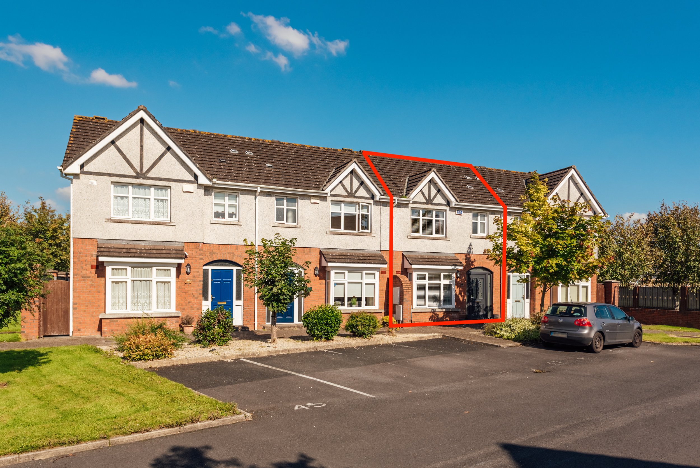
FEATURES
Price: €280,000
Bedrooms: 2
Living Area: c. 75.38 sq.m. / c. 811 sq.ft.
Status: Sale Agreed
Property Type: Townhouse
Accessible location, close to town centre.
Gas fired central heating.
Brick /dashed exterior.
Designated parking.
Cul -de -sac of only 16 units.
Rent Pressure Zone conditions not applicable. Property was owner occupied.
LOCATION
47 The Priory, Newbridge, Co. Kildare
DESCRIPTION
SUPERB 2 BEDROOM TOWNHOUSE IN SOUGHT-AFTER DEVELOPMENT
The Priory is an exclusive development of 48 detached houses and townhouses, situated in a prestigious and much sought after location opposite the River Liffey and Newbridge College. Extending to c. 811 sq.ft. (75.38 sq. m.) the property is finished to a high standard with maintenance free exterior, gas heating, alarm, maple shaker kitchen, uPVC doubled glazed windows. No 47 is within a cul – de -sac of only 16 units.
The property is within walking distance of all of the amenities including schools, churches, banks, post office, pubs, restaurants and superb shopping with a vibrant commercial centre including TX Maxx, Penneys, Tescos, Dunnes Stores, Lidl, Aldi, Woodies, Newbridge Silverware and the Whitewater Shopping Centre with 75 retail outlets, foodcourt and cinema. The town has the benefit of an excellent road and rail infrastructure with a bus route available on the Naas Road, M7 Motorway Access at Junction 10 and a commuter rail service from Town direct to the City Centre either Grand Canal Dock or Heuston Station.
OUTSIDE
Cobble loc patio area to rear with enclosed south facing garden which has been tarmacadamed for ease of management.
SERVICES
Mains water, mains drainage, refuse collection, gas-fired central heating & alarm.
INCLUSIONS
Fixtures only.
SOLICITOR
T.R Brennan & Co, Athy, Co. Kildare.
BER C1
ACCOMMODATION
Ground Floor
Entrance Hall: 4.1m x 1.8m With laminate floor, coving and understairs storage.
Living Room: 3.3m x 3.2m Into bay window with coving, fireplace, gas fire and laminate floor.
Kitchen/ Dining Room: 5.2m x 3.3m Built-in ground and eye level presses, integrated dishwasher, oven, hob and extractor unit, French doors to patio.
First Floor
Bedroom 1: 3.6m x 3.1m With built-in wardrobes and;
Ensuite 1.9m x 1.8m with w.c., w.h.b, electric shower, tiled floor and surround.
Bedroom 2: 3.1m x 3.0m Built-in wardrobes.
Bathroom: 1.8m x 1.9m With w.c, w.h.b, bath with shower attachment, tiled floor and surround.
Hot Press: Shelved with immersion.
Attic: Stira attic stairs.


