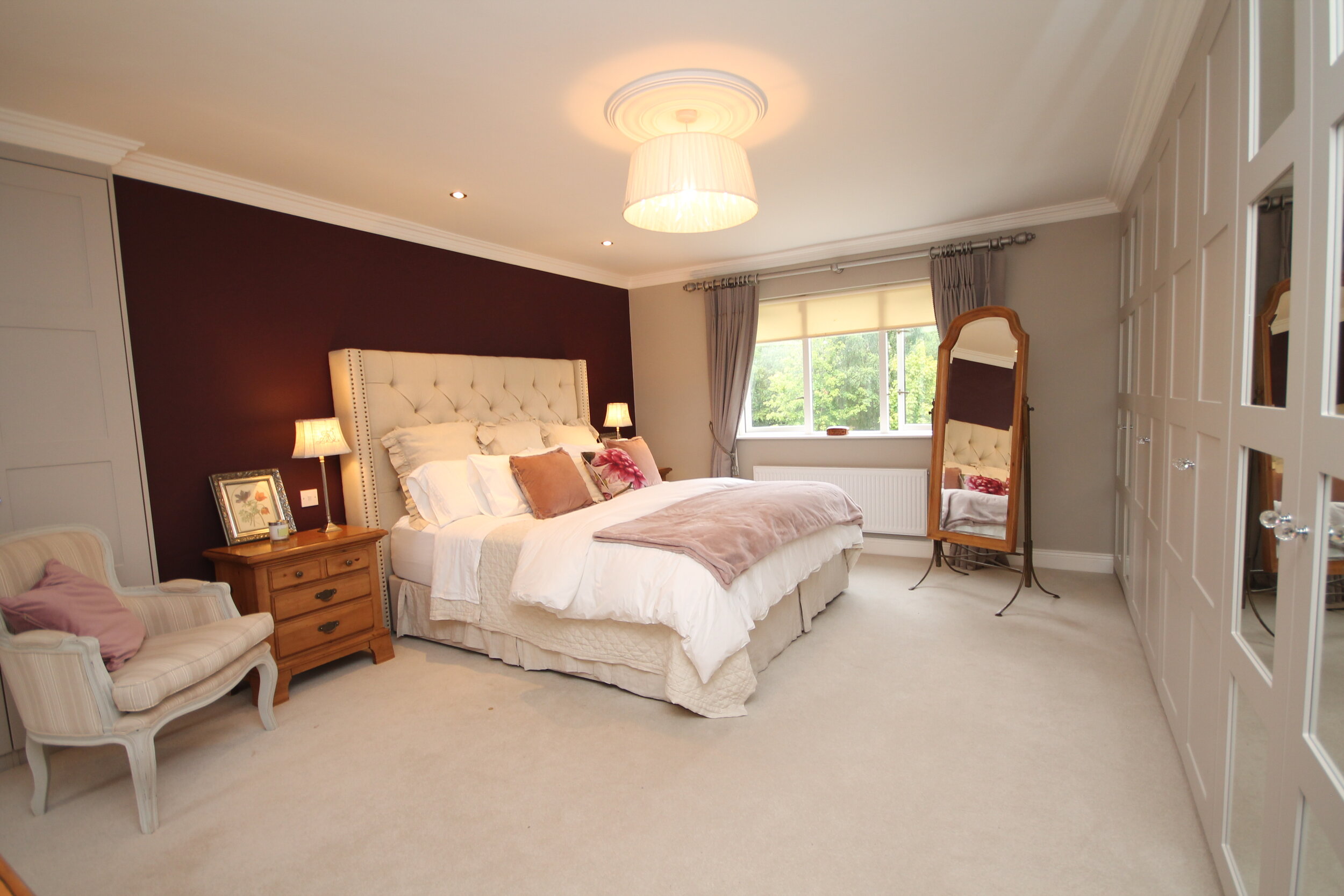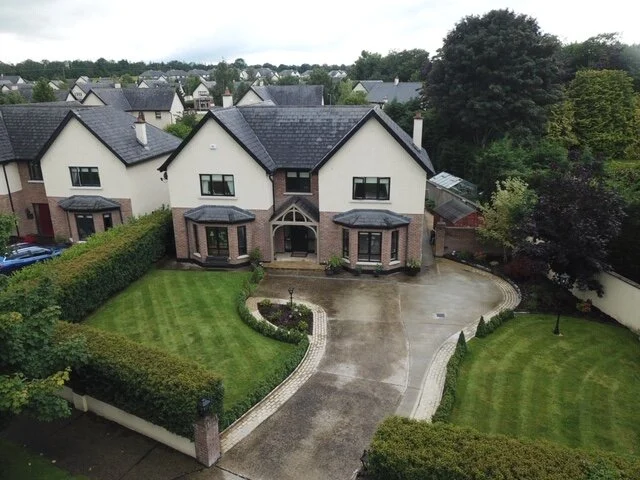4 WALSHESTOWN ABBEY, NEWBRIDGE, CO KILDARE
























FEATURES
Price: 575,000
Bedrooms: 5
Living Area: 3,000 sq.ft. / 278.70 sq.m.
Status: Sold
Property Type: Detached
Hardwood double glazed windows.
Low maintenance monocouche and brick exterior.
Gas fired Hive 3 zone heating system.
Large corner site.
Limestone paved patio area.
Outside sandstone fireplace.
Overlooking a green area to front.
Light grey fitted kitchen with Sile stone worktops.
c. 3,000 sq.ft. of accommodation.
Living room extension in 2008. Exceptionally high specification throughout. Train, motorway & bus service.
LOCATION
4 WALSHESTOWN AVE, NEWBRIDGE, CO KILDARE
DESCRIPTION
LUXURIOUS DETACHED 5 BEDROOM RESIDENCE
Walshestown Abbey is a much sought after prestigious modern residential development of 50 detached houses on the Athgarvan Road from Newbridge c. 1 mile from the town centre. Situated at the front of the development in a small cul de sac of 4 houses, this is the end house on a large corner site overlooking a green area. Built in 2004 and extended in 2008 offering c. 3,000 sq. ft. of spacious well proportioned light filled accommodation finished to an exceptionally high standard throughout.
Approached by a large driveway with gardens mainly in lawn enclosed by hedges with limestone paved patio area, sandstone outside fireplace and sandstone walls. The house has a low maintenance exterior with brick/monocouche rendered exterior, hardwood double glazed windows and aluminium facias/soffits. Newbridge offers a wealth of amenities on your doorstop with schools, churches, restaurants, pubs and super shopping to include Tesco, Penneys, Dunnes Stores, TX Maxx, Newbridge Silverware, Homestore & More, DID Electrical, Lidl, Aldi (opening Spring 2021) and Whitewater Shopping Centre with 75 retail outlets, foodcourt and cinema.
OUTSIDE
Accessed via a long driveway to gardens, laid out mainly in lawn, enclosed by hedges, limestone paved patio area, sandstone walls, sandstone fireplace, side access on both sides of house, 2 outside taps, outside power point, southwest facing rear garden and barna shed.
SERVICES
Mains water, mains drainage, refuse collection, gas fired Hive 3 zone heating system, alarmed.
INCLUSIONS
Carpets, blinds, integrated dishwasher, integrated fridge, integrated freezer, barna shed.
BER
BER C2
ACCOMMODATION
Ground Floor
Entrance Hall 6.38m x 3.10m with porcelain tiled floor, coving, recessed lights, wood panel surround, understairs storage and double doors leading to:
Sitting Room 6.03m x 4.78m into bay window, marble fireplace (gas fire), coving, wall lights and oak floor.
Dining Room 4.80m x 4.22m into bay window, tiled floor, coving and fireplace (gas fire).
Kitchen/Dining 8.00m x 4.80m Light grey fitted kitchen, recessed lights, porcelain tiled floor, island unit, tiled surround, Sile stone quartz worktops, Whirlpool microwave, Zanussi integrated dishwasher, tiled surround, integrated fridge, integrated freezer, french doors to a patio area and open plan leading to:
Living Room 4.73m x 5.56m Wood panelled ceiling, recessed lights, limestone fireplace, 2 fitted book shelving units and french doors to rear garden.
Back Hall 3.00m x 2.29m Coving, porcelain tiled floor, wood panelled surround.
Utility Room 2.90m x 2.06m s.s. sink unit, porcelain tiled floor, fitted presses and plumbed.
Toilet w.c., pedestal w.h.b., coving, wood panelled surround and porcelain tiled floor.
First Floor
Landing with coving, recessed lights and wall panelling.
Bathroom 2.65m x 2.17m 2.65m x 2.17m Bath with shower attachment, vanity w.h.b., w.c., wall lights, recessed lights, tiled floor and surround.
Bedroom 1 5.40m x 4.40m with large range of built in wardrobes, coving and recessed lights.
En-suite Corner shower, vanity w.h.b., recessed lights, w.c., heating towel rail, underfloor heating, tiled floor and surround.
Bedroom 2 4.80m x 3.00m with recessed lights. En-Suite Interconnecting ensuite, electric corner shower, w.c., w.h.b., tiled floor and surround.
Bedroom 3 3.70m x 3.60m with recessed lights and closet.
Hotpress Shelved with immersion.
Bedroom 4 4.80m x 2.67m double built in wardrobes and coving.
Bedroom 5/Office 3.10m x 2.65m with built in wardrobes, study desk, shelving and coving.
Attic Space Folding attic stairs, partly floored with light.



