5 Hawthorn Wood, Suncroft, The Curragh, Co. Kildare
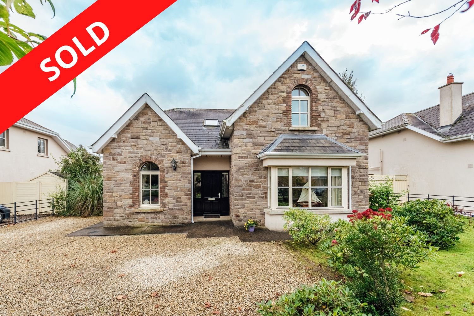
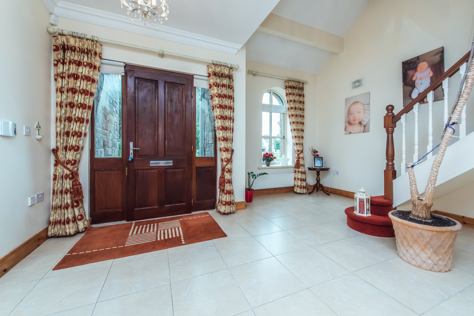
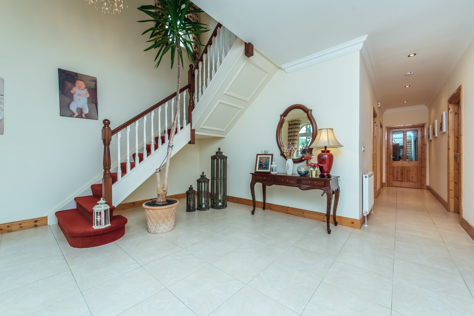
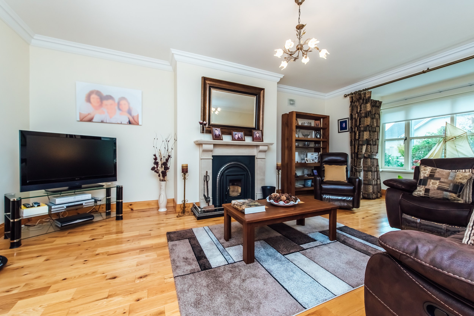
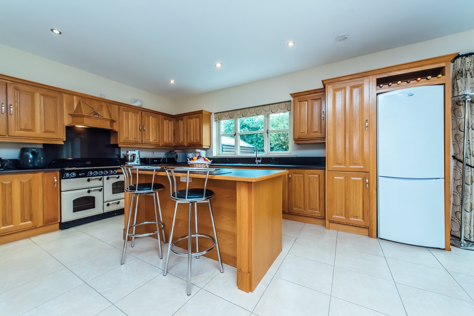
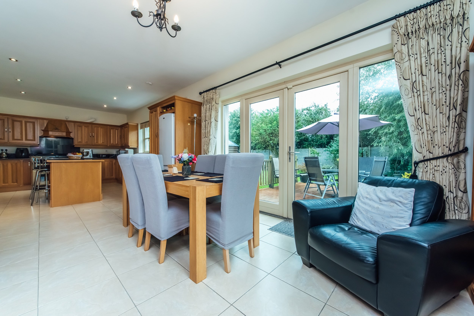
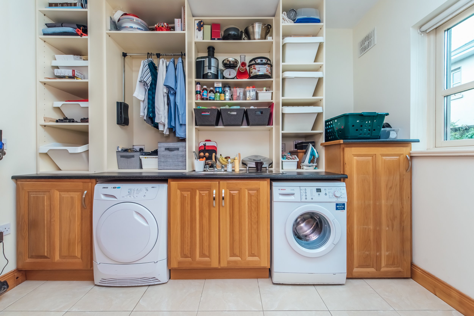
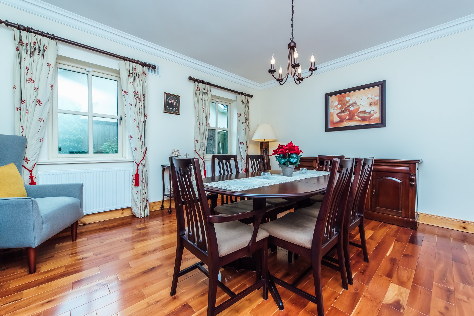
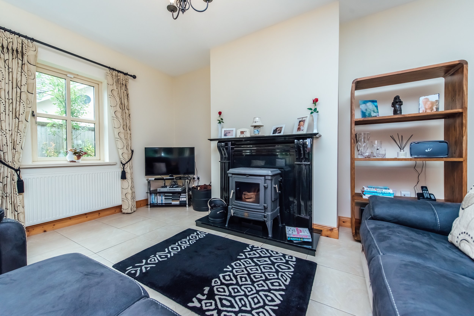
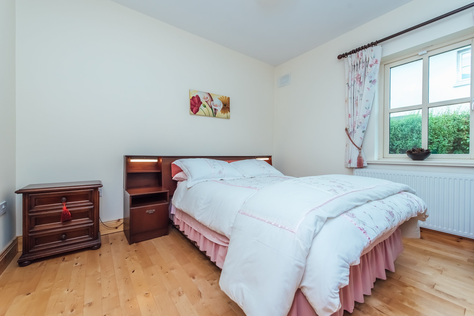
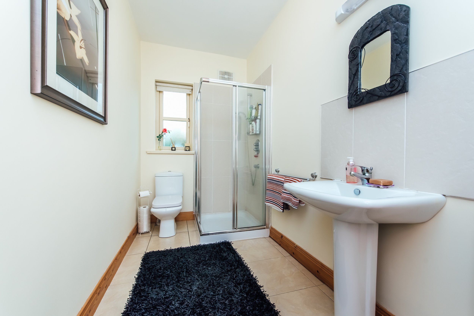
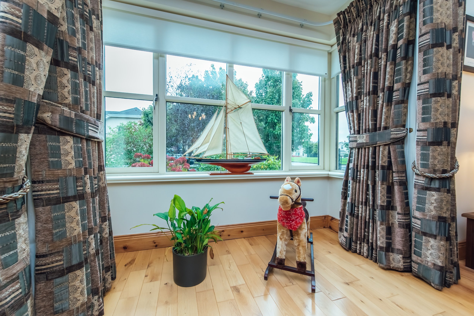
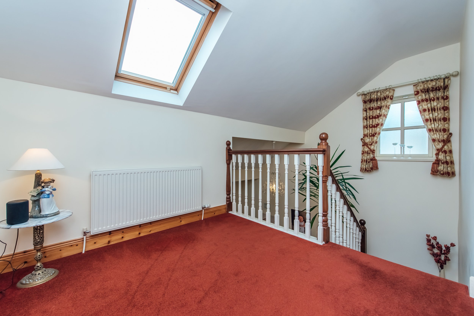
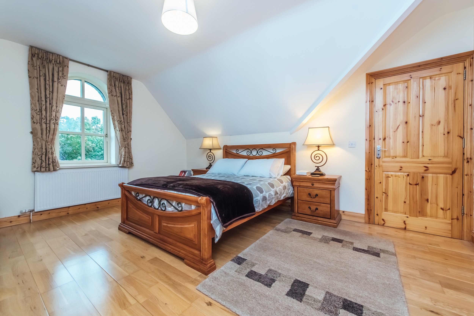
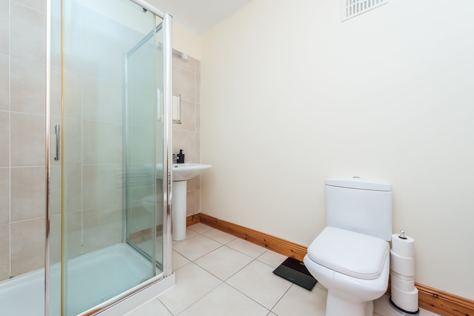
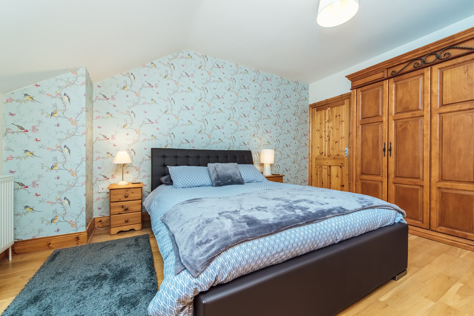
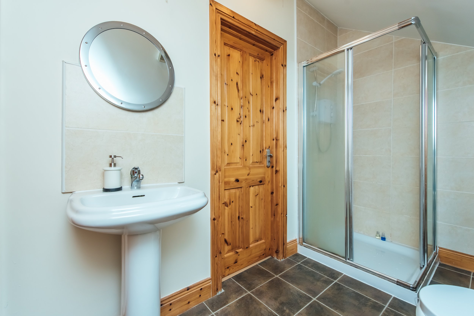
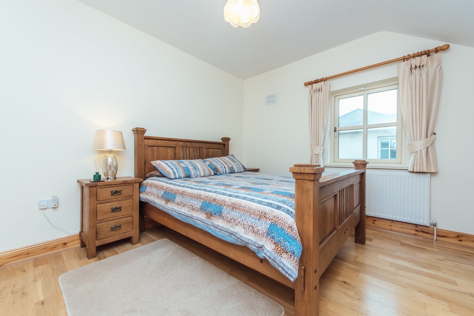
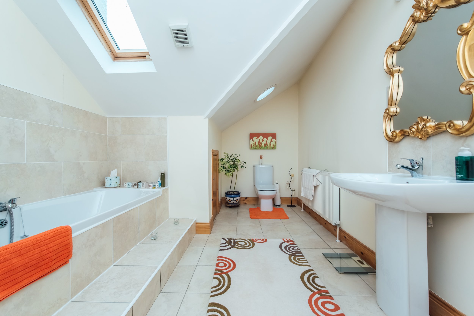
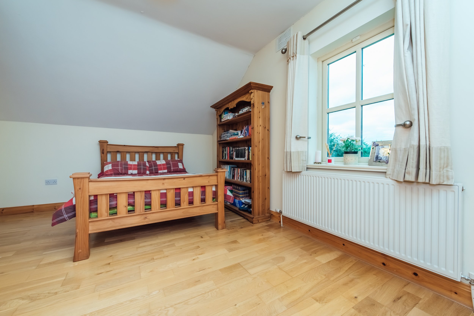
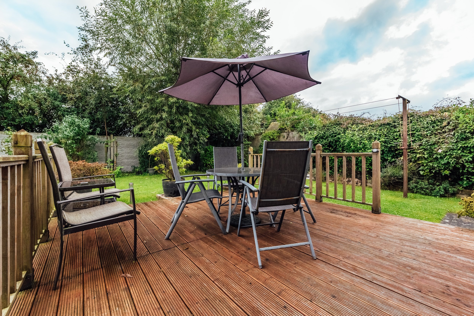
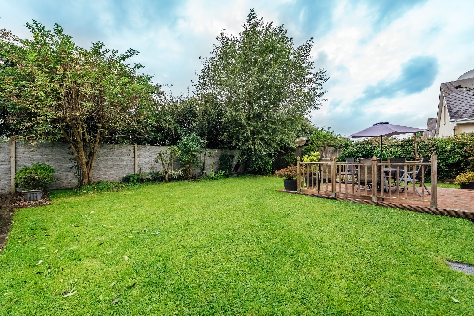
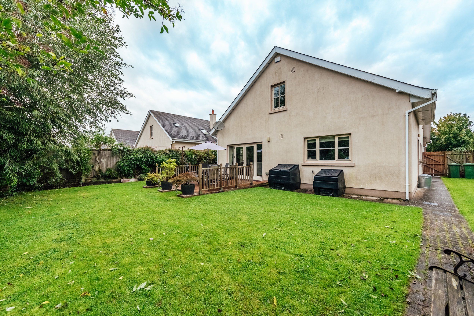
FEATURES
Price: €550,000
Bedrooms: 5
Living Area: c. 278.71 sq.m. / c. 3,000 sq.ft.
Status: Sold
Property Type: Detached
South facing rear garden with wooden deck
5 bedrooms, 4 bathrooms
Exclusive development of 24 detached homes
9 ft. ceilings downstairs
Small village environment
c. 3,000 sq.ft. of accommodation
Excellent road and rail infrastructure
Sandstone facade
LOCATION
5 Hawthorn Wood, Suncroft, The Curragh, Co. Kildare
DESCRIPTION
EXCEPTIONAL 5 BEDROOM DETACHED RESIDENCE
Hawthorn Wood is an exclusive development of only 24 detached homes situated in a nice quiet country setting adjacent to the charming village of Suncroft. Built approx. 17 years containing c. 3,000 sq.ft. of spacious light-filled family accommodation presented in excellent condition throughout. Approached by a gravel drive to front with gardens to front and rear mainly in lawn with trees, shrubs and wooden deck in south facing rear garden. The house has the benefit of sandstone facade, oil-fired central heating, double glazed windows, PVC fascia/soffits, 9 ft. ceilings downstairs, 2 stoves, 5 bedrooms and 4 bathrooms. On entering the house you are greeted by a magnificent entrance hall with double height ceiling and tiled floor leading on to a sitting room with wooden floor, bay window and fireplace with insert stove. Adjacent to the sitting room is the dining room with wooden floor. To the rear of the property is a large kitchen/dining/living area with fitted kitchen, island unit, fireplace with stove and double doors leading out to wooden deck and south facing rear garden. Off the kitchen there is a utility, also on the ground floor is a guest bedroom and shower room. Upstairs there is a spacious landing leading to 4 double bedrooms all with wooden floors with the benefit of 2 en-suites, family bathroom and main bedroom with walk-in wardrobe. This is a wonderful spacious family home in a small development which must be viewed to be appreciated.
Situated in the village of Suncroft with primary school, church and shop. Surrounding towns of Newbridge, Kildare and Kilcullen are only a 10 minute drive offering excellent educational, recreational and shopping facilities with such retailers as Tesco, Dunnes Stores, Lidl, Aldi, Penneys, TK Maxx, Kildare Retail Outlets Village offering designer shopping at discounted prices and the Whitewater Shopping Centre with 75 retail outlets, food court and cinema. Commuters have the benefit of an excellent road and rail infrastructure with the M7 Motorway access at Junction 12 or 13 along with a regular commuter rail service from either Kildare or Newbridge stations direct to the City Centre either Grand Canal Dock or Heuston Station.
OUTSIDE
Approached by a gravel drive with gardens to front and south facing to rear mainly in lawn with trees, shrubs, wooden deck, outside tap and metal garden shed.
SERVICES
Mains water, mains drainage, refuse collection and oil-fired central heating.
INCLUSIONS
Carpets, curtains, blinds, lights, Rangemaster.
SOLICITOR
Maher Broderick Sols., 6 The Courts, Newbridge, Co. Kildare.
BER B2
ACCOMMODATION
Ground Floor
Entrance Hall : 4.87m x 4.00m With tiled floor, coving and recessed lights.
Sitting Room : 7.00m x 4.40m Into bay window, solid wood floor, coving and feature fireplace.
Dining Room : 4.60m x 4.40m With solid wood floor and coving.
Bedroom 5 / Office : 3.60m x 3.40m With solid wood floor.
Shower Room : 1.67m x 3.60m Porcelain tiled floor, w.c., w.h.b., shower.
Kitchen/Dining/Living : 9.37m x 6.25m Porcelain tiled floor, marble fireplace with stove, solid wood built-in ground and eye level units, Rangemaster oven, island unit, recessed lights, french doors to south facing rear garden.
Utility Room : With porcelain tiled floor, s.s. sink unit, plumbed, fitted presses, built-in presses.
First Floor
Landing : Spacious landing with velux windows.
Bedroom 1 : 5.14m x 4.38m With walk-in wardrobe and wooden floor.
En-Suite 1 : Porcelain tiled floor, w.c., w.h.b., double shower unit.
Bedroom 2 : 4.56m x 3.27m With built-in wardrobe and wooden floor.
En-Suite 2 (Jack & Jill): Porcelain tiled floor, w.c., w.h.b., electric shower.
Bedroom 3 : 4.54m x 3.00m With wooden floor.
Bedroom 4 : 3.71m x 3.67m With wooden floor.
Bathroom: w.c., w.h.b., bath, tiled floor.


