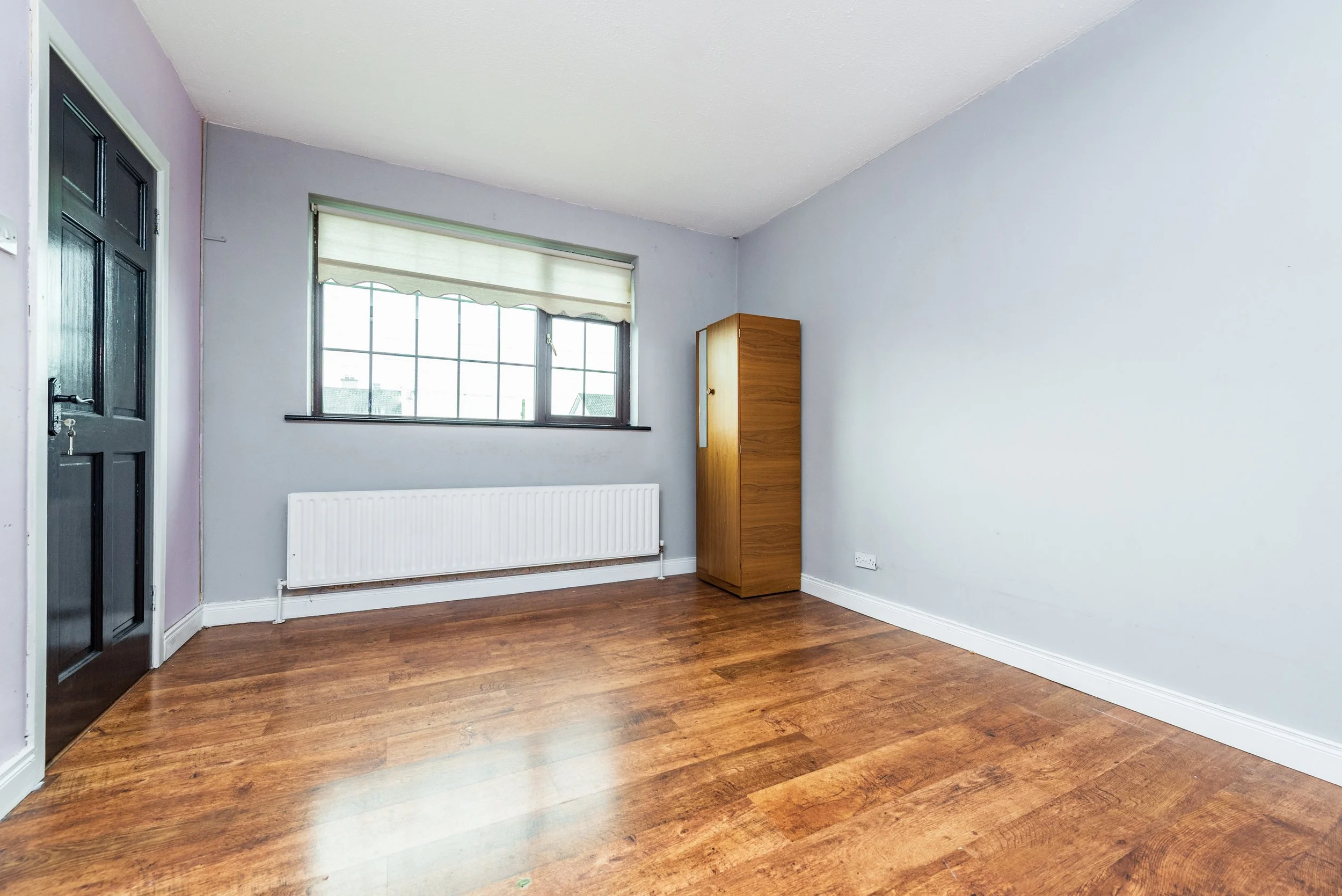5 Togher Road, Monasterevin, Co. Kildare






























FEATURES
Price: € 280,000
Bedrooms: 4
Living Area: 1561 Sq. ft. / 145 Sq. m.
Status: Sold
Property Type: Semi-Detached
Oil fired central heating.
PVS wood effect double glazed windows.
Large enclosed courtyard.
4 generous sized bedrooms.
LOCATION
5 Togher Road, Monasterevin, Co. Kildare, W34 P529
DESCRIPTION
SPACIOUS 4 BEDROOMED FAMILY HOME
5 Togher Road is a spacious (circa 145 sq. m./1,561 sq. ft.) 4 bedroom family home with vehicular rear access via Togher Grove and pedestrian access via Togher road. The property benefits from PVC fascia's and soffits, PVC woodgrain double glazed windows, oil-fired central heating, 4 generous sized bedrooms and a large enclosed courtyard to the rear (not overlooked).
The property is very central to Monasterevin with the Town Centre and Train Station within a short walk along with local shops including SuperValu. Monasterevin has the benefit of shops, schools, church, post office and pubs. It is located only 55km southwest of the M50 with good transportation links including bus route in Town, M7 Motorway (c. 3 1/2 km at Junction 14) and train service direct to Heuston Station. Kildare Village is only a 10 minute drive offering designer shopping at discounted prices.
OUTSIDE
Lawn to the front, large concrete courtyard to the rear leading to Togher Grove.
SERVICES
Oil fired central heating, mains water, mains drainage, refuse collection.
INCLUSIONS
Carpets, Curtains, Blinds, Light Fittings, Washing Machine, Dryer & Cooker.
BER C3
ACCOMMODATION
Ground Floor
Entrance Hall (5.91 x 12.96 ft) (1.80 x 3.95 m)
Laminate flooring
Family Room (11.55 x 21.00 ft) (3.52 x 6.40 m)
Laminate floor, coving, feature wood surround fireplace with a cast iron insert.
Kitchen/Dining Area (10.24 x 15.91 ft) (3.12 x 4.85 m)
Satinless steel sink, built in ground and eye level units, tiled floor and plumbed.
Sitting Room (12.47 x 14.44 ft) (3.80 x 4.40 m)
Feature fireplace with back boiler
Guest WC
w.c., w.h.b. and tiled floor.
1st Floor
Landing (6.56 x 18.86 ft) (2.00 x 5.75 m)
Laminate flooring
Bedroom 1 (13.81 x 12.47 ft) (4.21 x 3.80 m)
Laminate flooring and built in wardrobe.
Bedroom 2 (10.70 x 13.12 ft) (3.26 x 4.00 m)
Laminate flooring and built in wardrobe
Bathroom
WC, WHB, bath with shower attachement, tiled floor and surround,
Shower Room
electric shower.
Bedroom 3 (9.84 x 9.84 ft) (3.00 x 3.00 m)
Built in wardrobe.
Bedroom 4 (9.09 x 10.17 ft) (2.77 x 3.10 m)
Built in wardrobe.
Hotpress
Shelved with immersion.


