51 The Hall, Curragh Grange, Newbridge, Co. Kildare
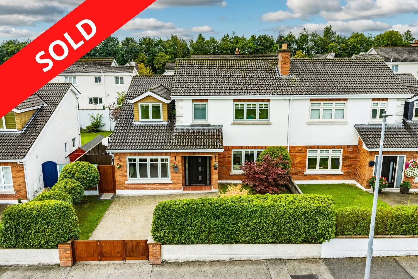
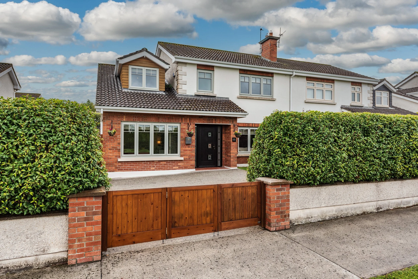
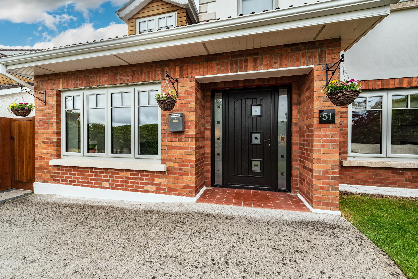
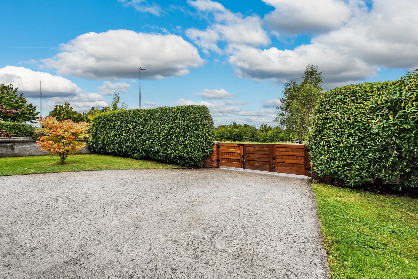
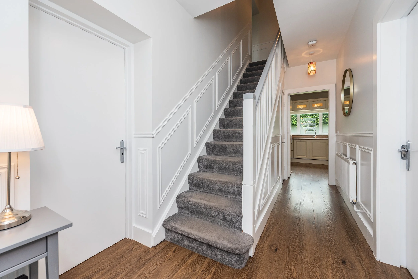
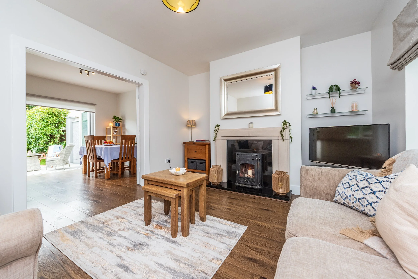
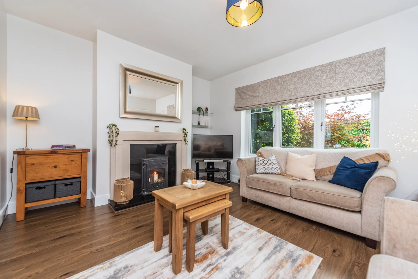
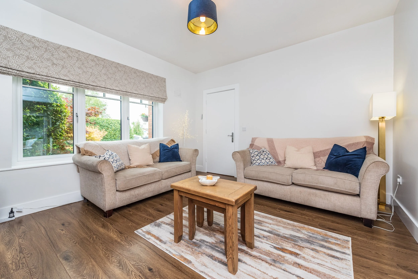
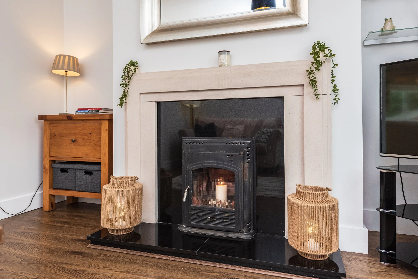
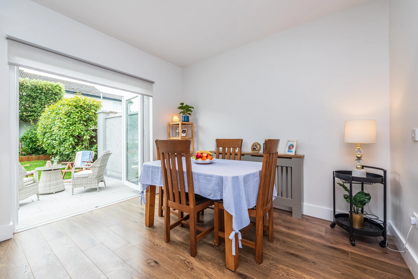
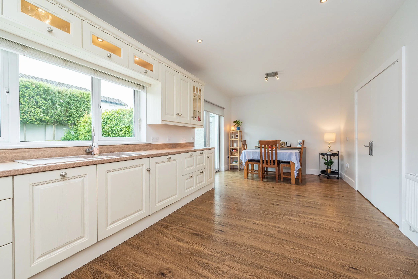
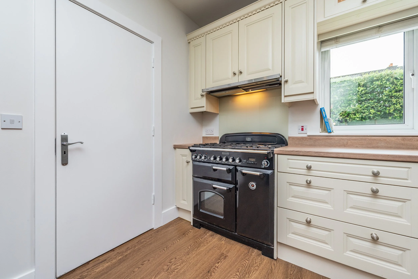
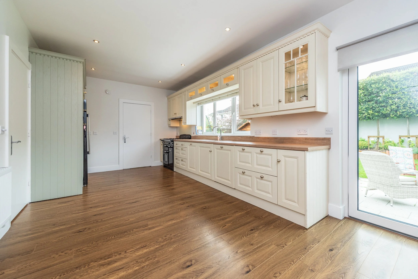
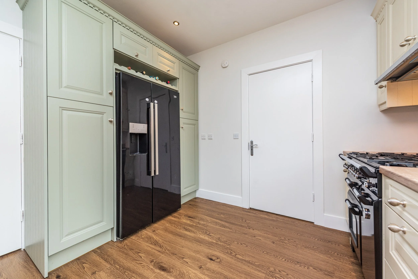
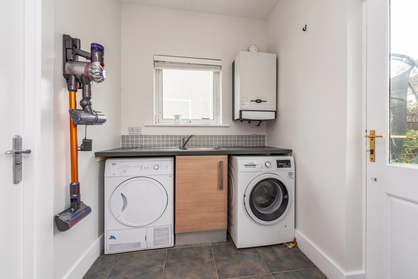
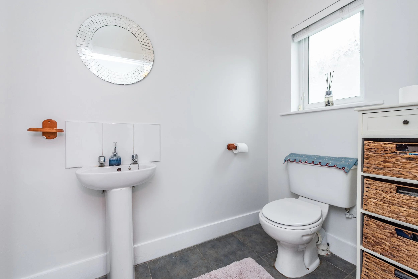
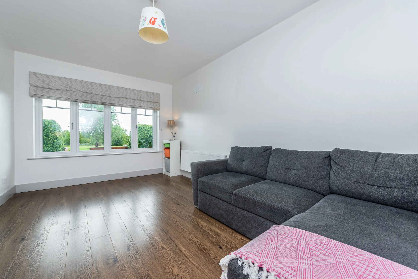
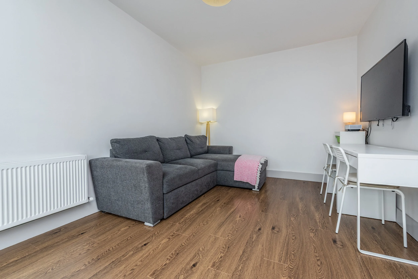
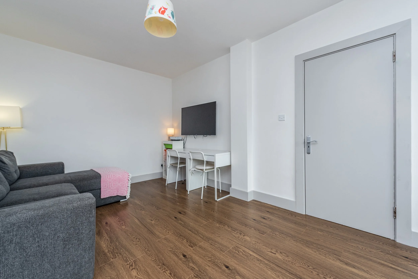
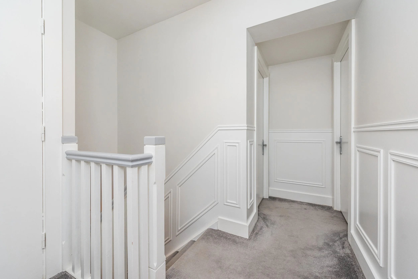
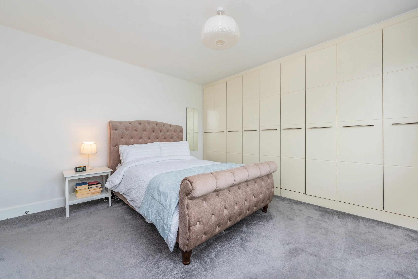
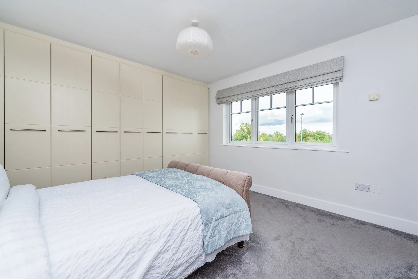
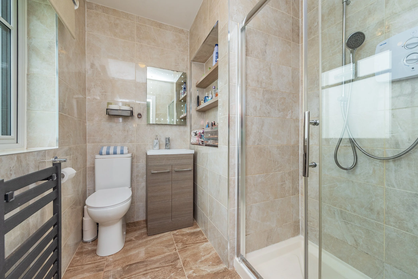
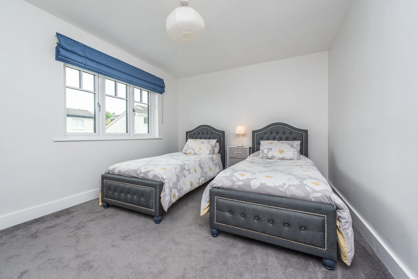
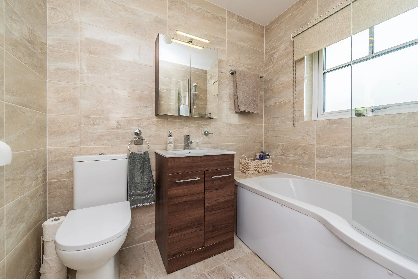
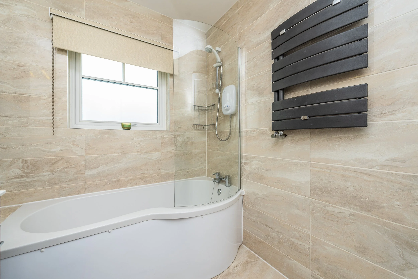
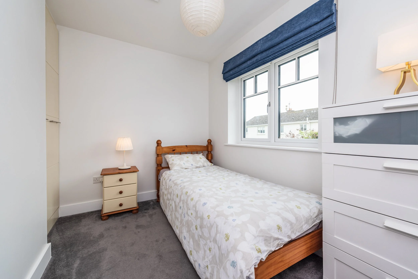
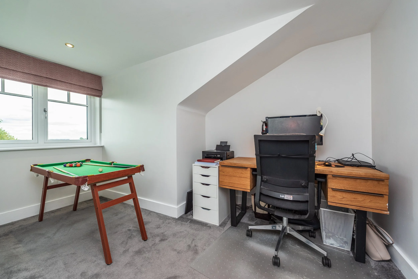
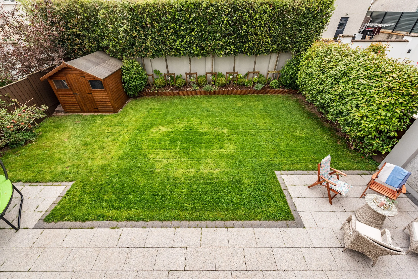
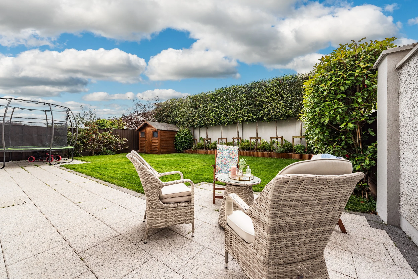
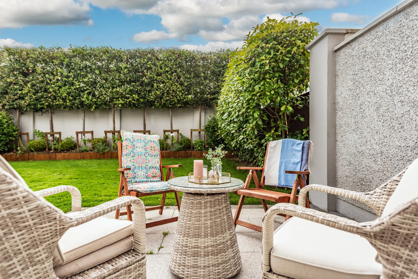
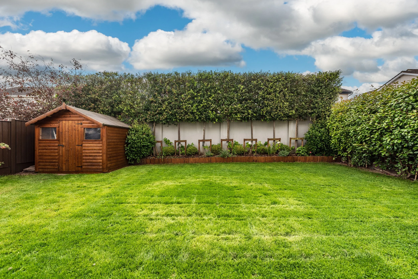
FEATURES
Price: €450,000
Bedrooms: 4
Living Area: c. 144 sq. m. / c. 1,550 sq. ft.
Status: Sold
Property Type: Semi-detached
Quiet cul de sac of 7 houses
Overlooking a large green area
Neighbourhood Centre with convenience store, pharmacy and hairdresser
Gas fired central heating
PVC triple glazed windows
c. 144 sq.m. (c. 1,550 sq.ft.) of accommodation
Excellent condition throughout
South west facing rear garden with large paved patio area
Energy efficient B rated home with extra insulation
LOCATION
51 The Hall, Curragh Grange, Newbridge, Co. Kildare
DESCRIPTION
SUPERB SEMI-DETACHED 4 BEDROOM RESIDENCE
Jordan Auctioneers are delighted to offer this fine semi-detached 4 bedroom home to the market in Curragh Grange which is a modern residential development of semi-detached and detached homes. Built in 2004 by Ballymore Homes, situated just off the Green Road and Athgarvan Road, only a short walk from the Town Centre and the Curragh Plains c. 4,500 acres of open parkland ideal for cycling, walking or running. The development boasts a neighbourhood centre with convenience store, pharmacy and hairdresser on your doorstep.
The house is positioned in a quiet cul de sac of 7 houses overlooking a large green area. This is an ideal family home containing c. 144 sq.m. (c. 1,550 sq.ft.) of spacious light filled accommodation presented in excellent condition throughout with the benefit of PVC triple glazed windows, gas fired central heating, large paved patio area, PVC fascia/soffits and extra insulation providing an energy efficient B rated home. On entering the house you have a entrance hall with wood panelling and laminate floor leading to a sittingroom with Sandstone fireplace (insert stove) and double doors opening into kitchen/diningroom with built in ground and eye level presses, appliances and French doors to garden along with a utility and toilet off. There is also a family room on the ground floor. Upstairs there are 4 generous sized bedrooms, 3 with built in wardrobes, main bedroom has an ensuite and family bathroom. Outside there are gardens to front and rear mainly in lawn with trees and hedges for privacy along with a large paved patio area, side entrance with gate and Barna shed.
The Town has much to offer with excellent educational, recreational and shopping facilities to include such retailers as Tesco, Dunnes Stores, Lidl, Aldi, Penneys, TK Maxx, Newbridge Silverware, the Whitewater Shopping Centre with 75 retail outlets, foodcourt and cinema. Local sporting activities include GAA, rugby, soccer, hockey, athletics, basketball, swimming, horseriding, fishing, canoeing, golf, leisure centres, gyms and racing in the Curragh, Naas and Punchestown. The Kildare Retail Outlet Village is only a 10 minute drive offering designer shopping at discount prices.
OUTSIDE
Gardens to front and rear - mainly in lawn with trees and hedging providing privacy, front entrance gates and side gates are from Burke Joinery Ltd, side access with gate leading to south west facing rear garden, outside tap and Barna shed and large paved patio area ideal for outside entertaining.
SERVICES
Mains water, mains drainage, refuse collection, alarm, gas fired central heating.
INCLUSIONS
Carpets, curtains, blinds, light fittings, Barna shed, gates, gas/electric cooker, American style fridge/freezer, extractor and dishwasher
BER B2
BER No. 118730746
ACCOMMODATION
Ground Floor
Entrance Hall (6.04 x 15.09 ft) (1.84 x 4.60 m) with laminate floor, wall panelling, cloak closet
Family Room (16.34 x 10.24 ft) (4.98 x 3.12 m) laminate floor
Sitting Room (12.04 x 14.44 ft) (3.67 x 4.40 m) with laminate floor, Sandstone fireplace with insert stove and double doors leading to:
Kitchen/Dining Room (10.73 x 24.93 ft) (3.27 x 7.60 m) with laminate floor, built in ground and eye level presses, sink unit, recessed lights, Bosch integrated dishwasher, extractor, gas/electric Rangemaster cooker, American style fridge/freezer and French doors leading to rear garden
Utility Room with s.s. sink, plumbed and tiled floor
Toilet w.c., w.h.b., tiled floor
First Floor
Landing with wood panelling
Bedroom 1 (11.61 x 12.50 ft) (3.54 x 3.81 m) with range of built in wardrobes
En-suite electric rainwater shower, w.c., vanity w.h.b., shelving, heated towel rail, fully tiled floor and walls
Bedroom 2 (10.83 x 14.57 ft) (3.30 x 4.44 m) with built in wardrobes
Bathroom bath, w.c., w.h.b., heated towel rail, pump shower, fully tiled floor and walls
Bedroom 3 (6.96 x 10.24 ft) (2.12 x 3.12 m) with built in wardrobes
Bedroom 4 (9.84 x 12.53 ft) (3.00 x 3.82 m) with closet, shelving and recessed lights
Hotpress shelved, immersion with a timer switch
Attic Space partly floored with light and Stira ladder


