52 Baroda Court, Newbridge, Co. Kildare
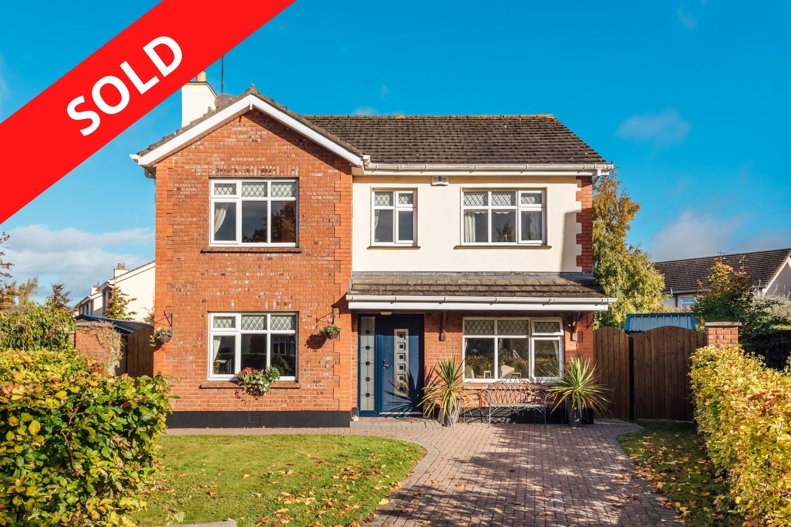

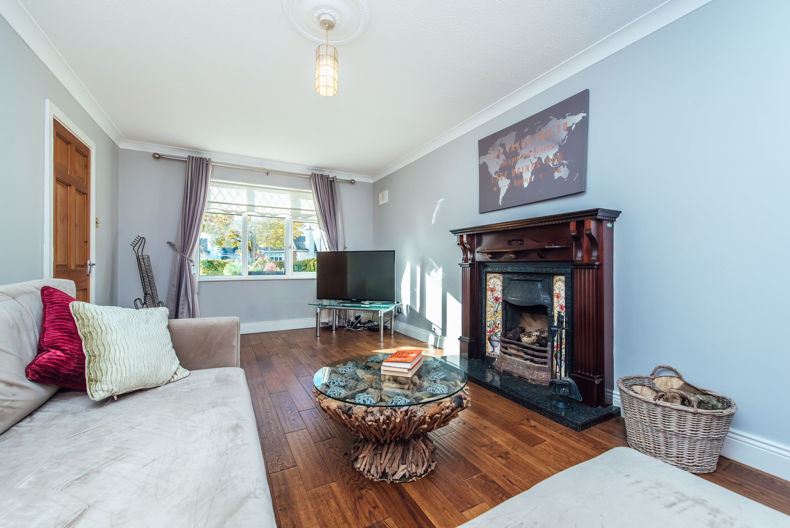


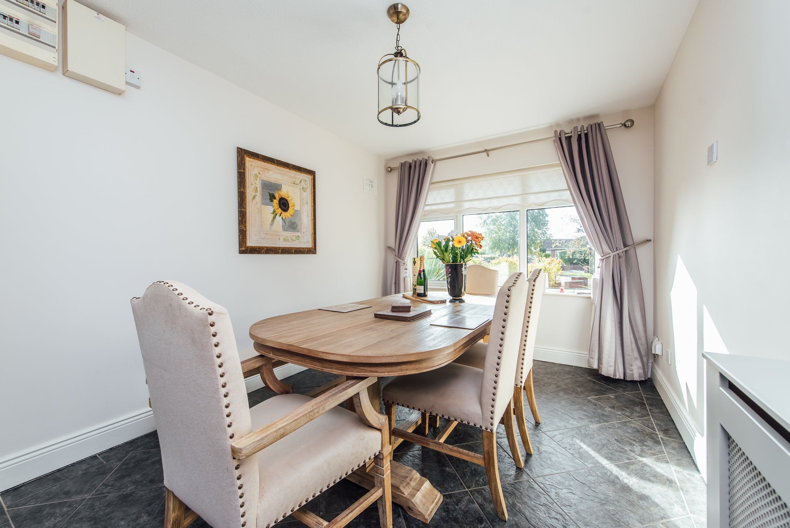
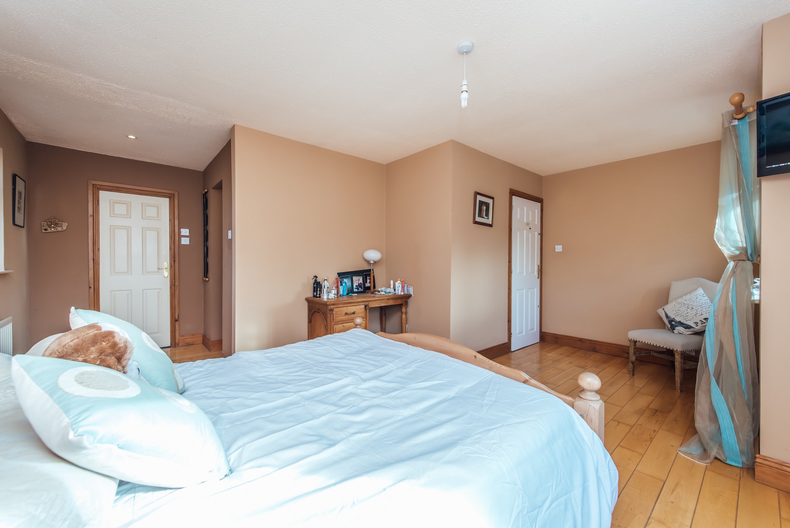
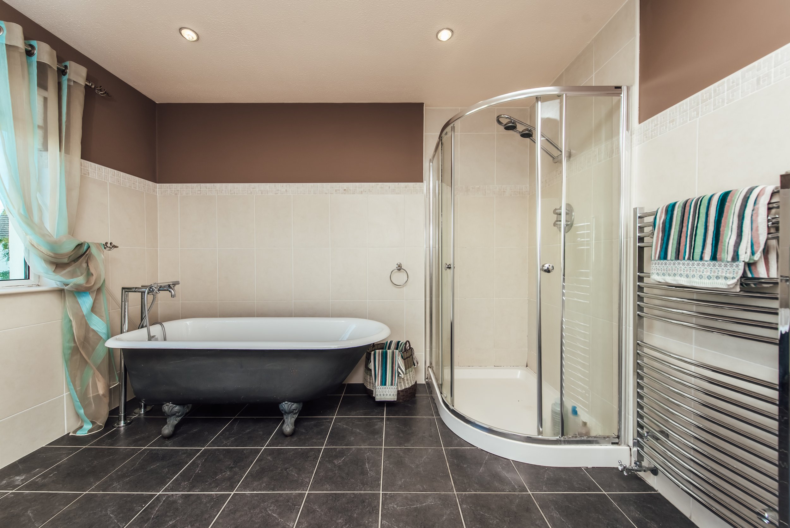
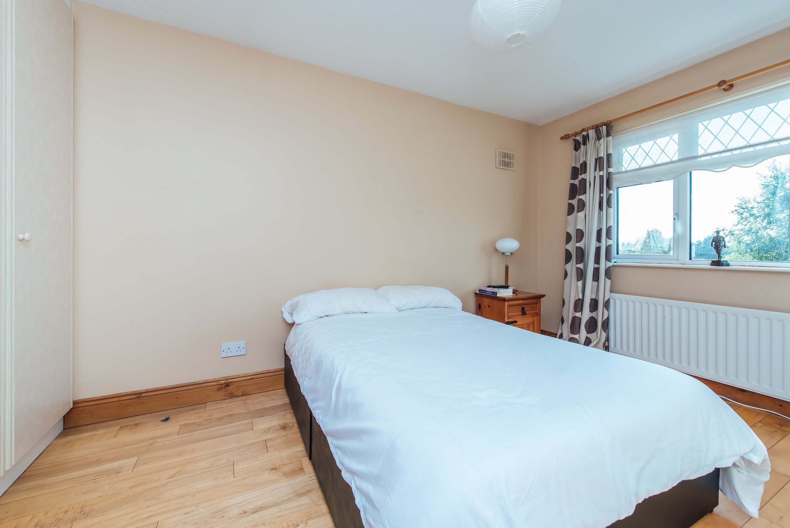
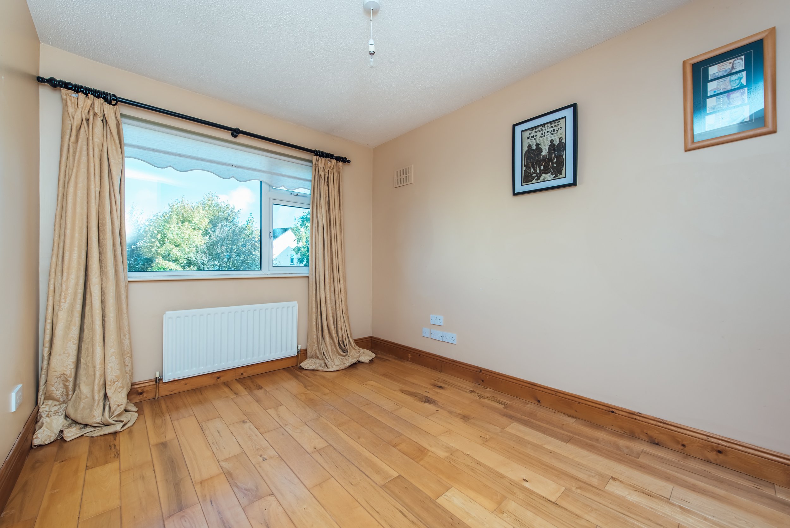
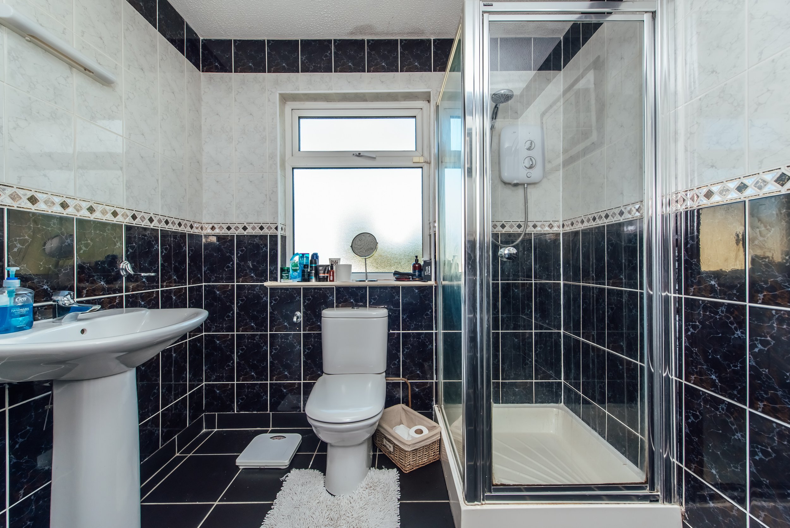
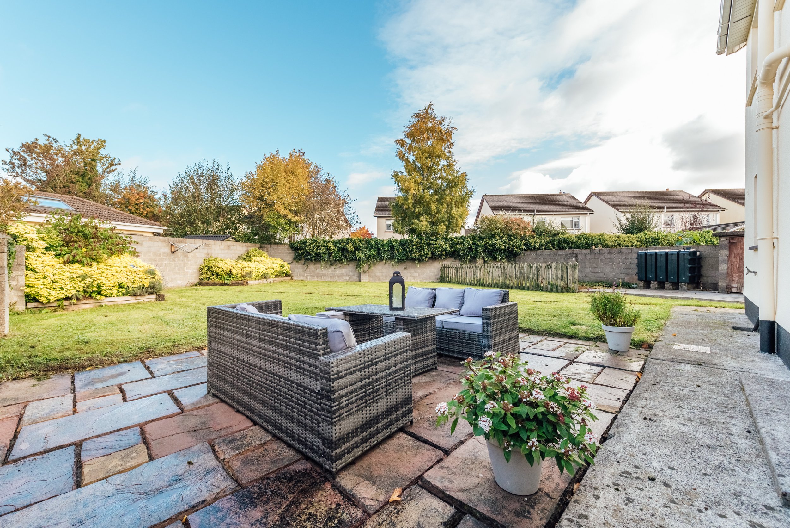
FEATURES
Price: €425,000
Bedrooms: 3
Living Area: c. 141.5 sq.m. / c. 1,523 sq.ft.
Status: Sold
Property Type: Detached
* Cobble loc driveway
* Walled in gardens to front and rear
* PVC fascia/soffits
* Oil fired central heating
* PVC double glazed windows
* Painted fitted kitchen with integrated appliances
* Large master bedroom suite with walk-in wardrobe and ensuite
* Sought after residential development
* Short walk from Town Centre
* Excellent road and rail infrastructure with bus, train and motorway
* Excellent educational, recreational and shopping facilities
LOCATION
52 Baroda Court, Newbridge, Co. Kildare
DESCRIPTION
SUPERB DETACHED 3 BEDROOM RESIDENCE
Baroda Court is a sought after residential development of detached houses on the Dublin side of Town. Approached by a cobble loc drive to front with gardens to front and large rear garden in lawn enclosed by block walls with metal garden shed and paved patio area. Built in 1998 by PM & E Donnelly, the property comprising c. 141.5 sq.m. (c. 1,523 sq.ft.) and is presented in excellent condition throughout with features including PVC double glazed windows, red brick facade, oil fired central heating, cobble loc driveway, paved patio area, painted fitted kitchen with granite worktops and appliances.
The property is situated only a short walk from the Town Centre within easy access of all the amenities including restaurants, pubs, schools, churches, banks, post office and superb shopping to include Tescos, Dunnes Stores, Lidl, Aldi, Supervalu, Penneys, TK Maxx, Newbridge Silverware and the Whitewater Shopping Centre with 75 retail outlets, foodcourt and cinema.
The commuters have the benefit of an excellent road and rail infrastructure with the bus route available from the Naas Road, M7 Motorway access at Junction 10 and train service from town direct to City Centre either Grand Canal Dock or Heuston Station. The area offers a wealth of recreational facilities with rugby, GAA, basketball, hockey, horseriding, athletics, golf, canoeing, fishing, leisure centres and racing in the Curragh, Naas and Punchestown.
OUTSIDE
Approached by cobble loc drive to front, gardens to front and large walled in rear garden, side access with gates, metal garden shed, paved patio area, outside tap and raised flower beds
SERVICES
Mains water, mains drainage, refuse collection, oil fired central heating and alarm
INCLUSIONS
Carpets, curtains, blinds, light fittings, Rangemaster cooker, Rangemaster cooker hood, Whirlpool American fridge/freezer, Bosch integrated dishwasher, integrated washing machine and metal garden shed
BER B3
BER No.
ACCOMMODATION
Ground Floor
Entrance Hall 5.35m x 1.95m tiled floor, coving, understairs storage.
Sitting Room 3.30m x 5.63m coving, mahogany surround fireplace with tiled inset, solid oak floor.
Toilet w.c., w.h.b., tiled floor.
Kitchen/Living 8.25m x 2.80m painted fitted kitchen with ground and eye level units, tiled floor, polished granite worktops, sink unit, integrated Bosch dishwasher, recessed lights, integrated washing machine, larder unit, Rangemaster gas/electric cooker, Rangemaster cooker hood, tiled surround, Whirlpool American fridge/freezer, Stanley stove and French doors to rear garden.
Dining Room 5.52m x 2.76m with tiled floor.
First Floor
Shower Room w.c., w.h.b., electric shower, fully tiled floor and walls.
Master Bedroom 9.00m x 5.37m oak floor, walk-in wardrobe.
En-Suite cast iron bath with shower attachment, recessed lights, corner shower, w.c., w.h.b., heated towel rail, tiled floor and surround.
Bedroom 2 3.78m x 2.78m with built-in wardrobes and oak floor.
Hotpress Shelved with immersion.
Bedroom 3 3.80m x 2.63m with oak floor.


