57 Hunterswood, Osberstown, Naas, Co. Kildare

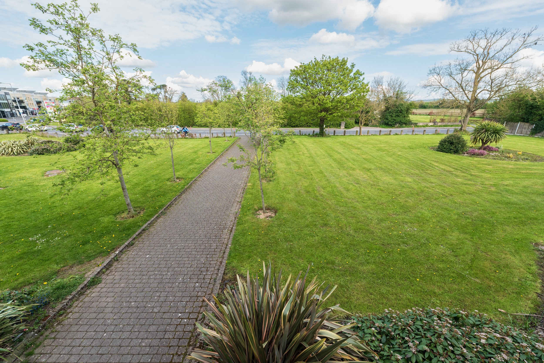
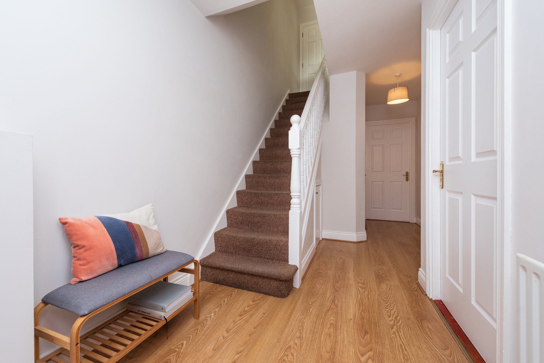
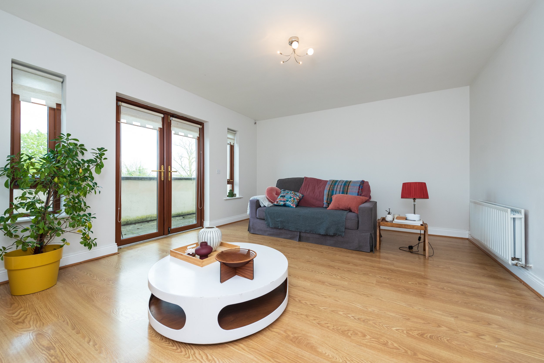
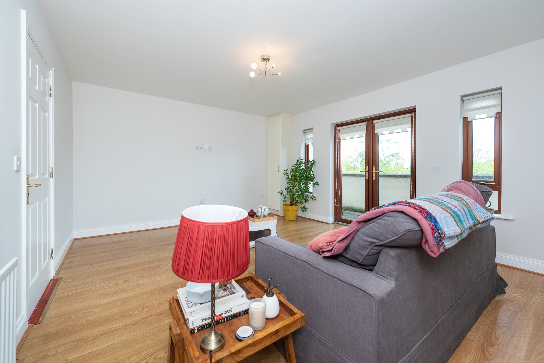
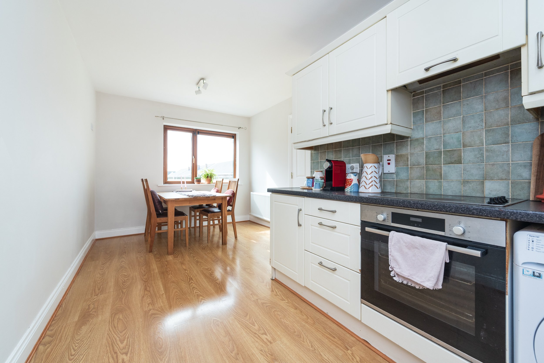
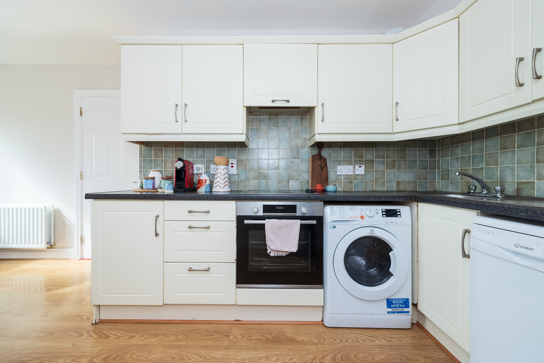
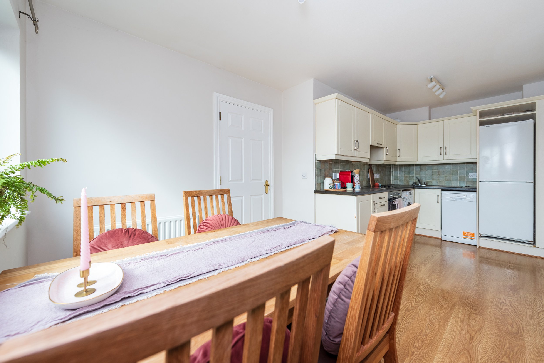
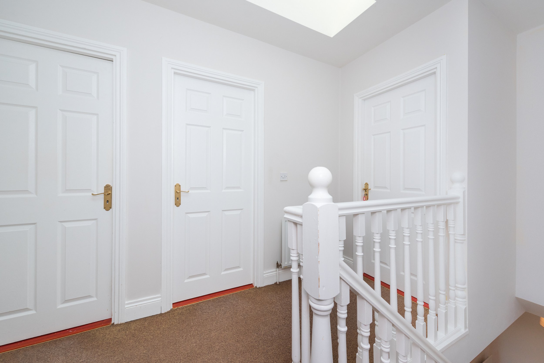
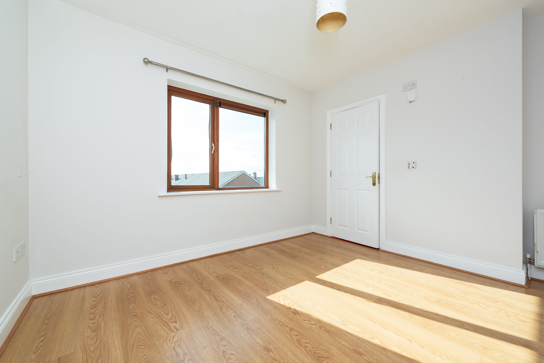
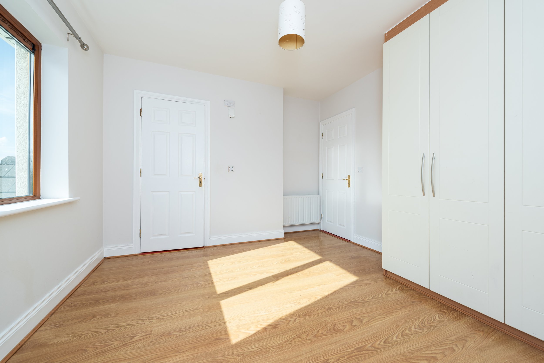
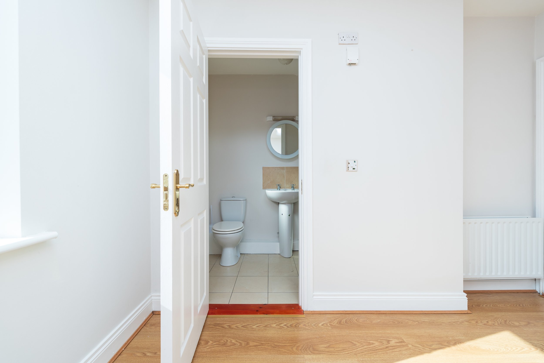
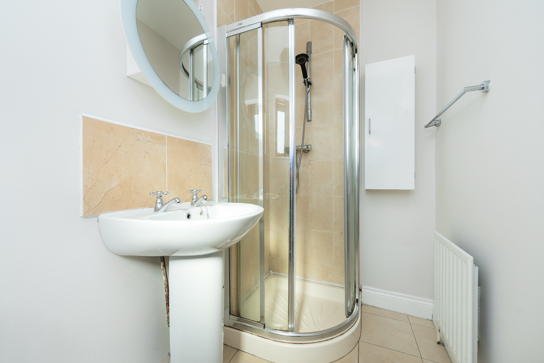
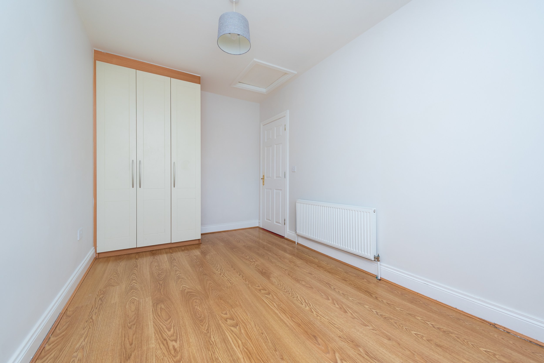
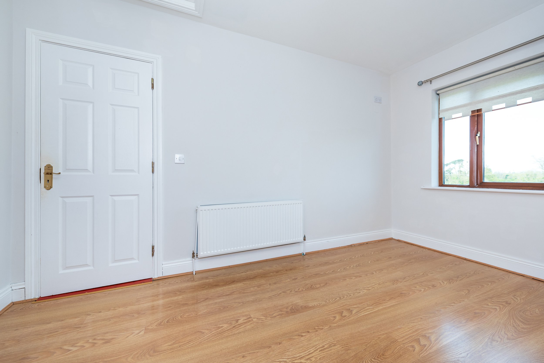
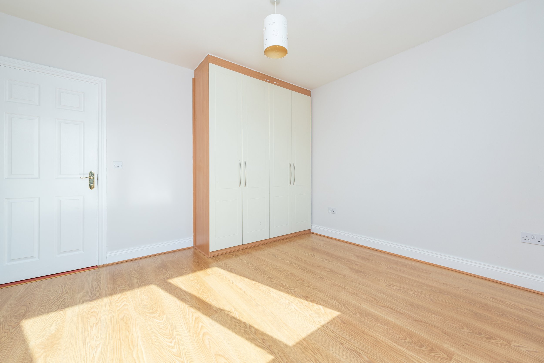
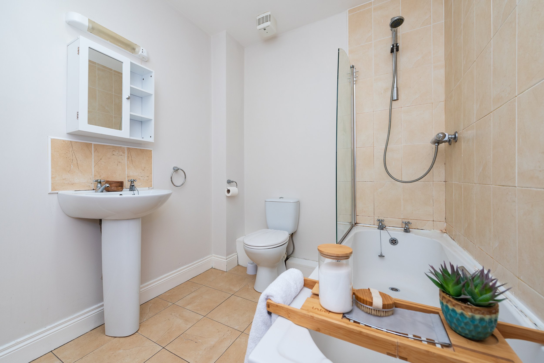
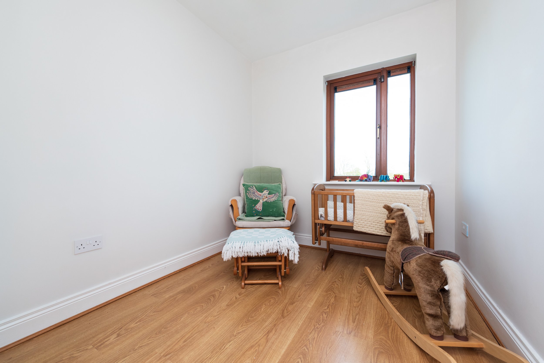
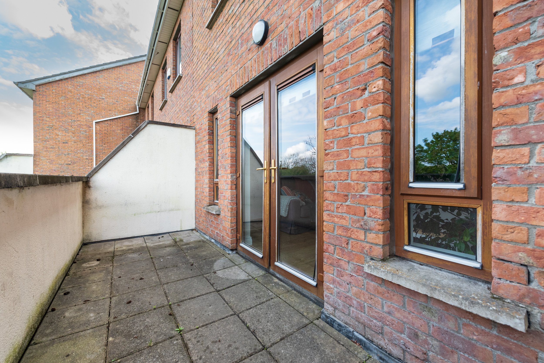
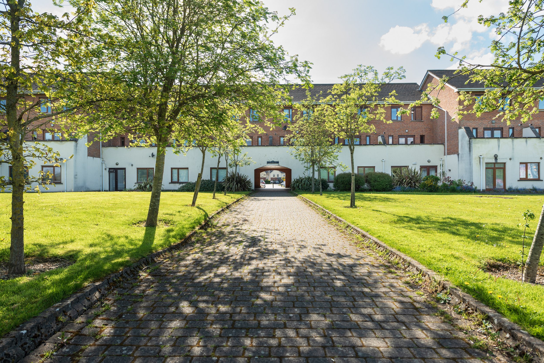
FEATURES
Price: €290,000
Bedrooms: 3
Living Area: c. 94.3 sq.m. / c. 1,015 sq.ft.
Status: Sold
Property Type: Duplex
Brick/dashed low maintenance exterior
Designated underground parking
PVC fascia/soffits
Double glazed windows
Gas fired central heating
Within a very short walk to Train Station
In good condition throughout
Built-in wardrobes in 3 bedrooms
Balcony
LOCATION
57 Hunterswood, Osberstown, Naas, Co. Kildare
DESCRIPTION
SUPERB 3 BEDROOM DUPLEX WITH BALCONY
“Hunterswood” is a modern residential development of houses and apartments built in 2006. Situated in an excellent location close to Sallins Village and only 400 metres from the train station, providing an excellent commuter service to the City either Heuston Station or Grand Canal Dock. Tesco Extra, Boots and Aldi are c. 1 km from the property.
The property is a 3-bedroom duplex containing c. 94.3 sq.m. (c. 1,015 sq.ft.) of accommodation presented in excellent condition throughout with the benefit of gas fired central heating, double glazed windows and balcony. There is 1 designated underground car parking space.
Commuters have the benefit of an excellent road and rail infrastructure with the train station only a 5 minute walk providing excellent commuter service to the City, M7/N7 Access at Junction 9 or 9a and bus service from Sallins or Naas. The area is well serviced by good schools, restaurants, pubs, shops and leisure facilities.
Local sporting activities include horse riding, tennis, athletics, GAA, rugby, soccer, swimming, leisure centres, hockey, golf and horse racing at Naas, Punchestown and the Curragh.
OUTSIDE
1 designated underground car parking space.
SERVICES
Mains water, mains drainage, electricity, broadband, refuse collection and gas fired central heating.
INCLUSIONS
Oven, hob, extractor, carpets and blinds.
SOLICITOR
David Sheehan & Co, Solicitors | 5 Upper Hartstonge Street, Limerick.
BER B3
BER NO: 106262082
ACCOMMODATION
First Floor
Entrance Hall : 5.52m x 1.88m With laminate floor and understairs storage.
Kitchen/Dining Room : 5.54m x 2.86m With electric oven, electric hob, built-in ground and eye level presses, tiled surround , plumbed, s.s. sink unit, extractor, tiled and laminate floor.
Sitting Room : 4.86m x 4.10m With laminate floor and french doors leading to balcony.
Guest WC : w.c., w.h.b., tiled floor.
Hotpress : Shelved with immersion.
Second Floor
Bedroom 1 : 3.40m x 3.31m With laminate floor and built-in wardrobes.
En-suite : w.c., w.h.b., corner shower and tiled floor.
Bedroom 2 : 4.10m x 2.50m With laminate floor and built-in wardrobes.
Bedroom 3 : 3.00m x 2.25m With laminate floor and built-in wardrobes.
Bathroom : w.c., w.h.b., bath with shower over and tiled floor.


