6 College Orchard, Newbridge, Co. Kildare
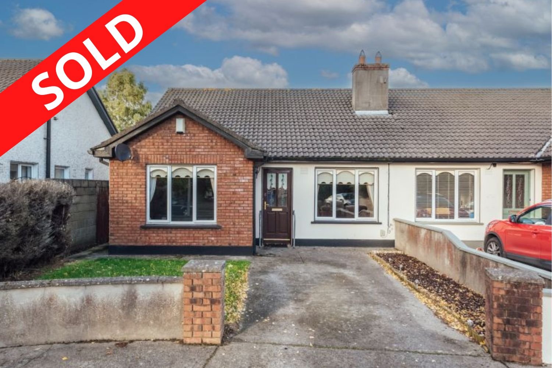
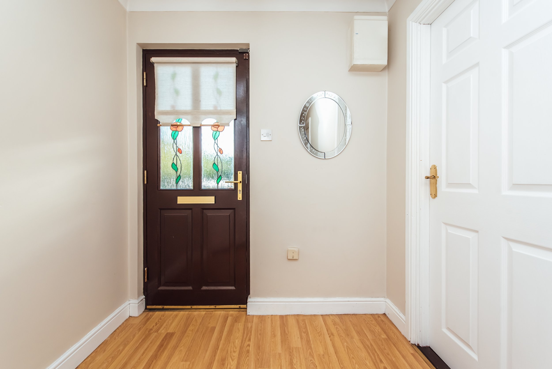
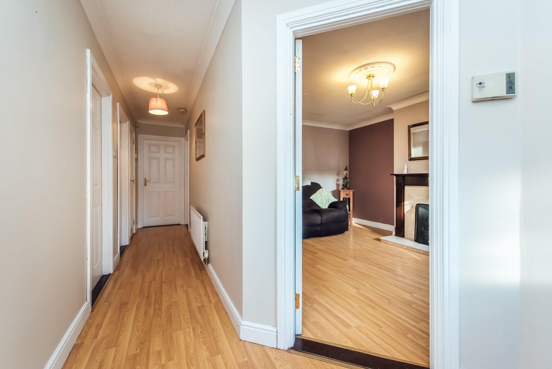
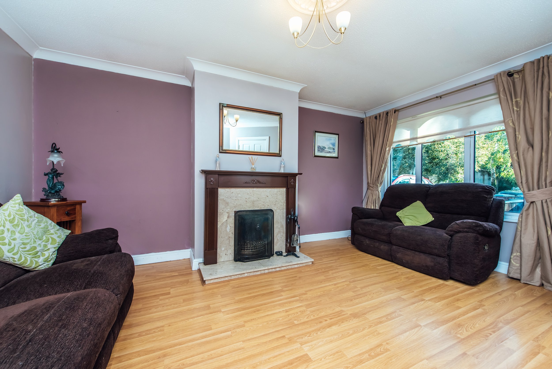
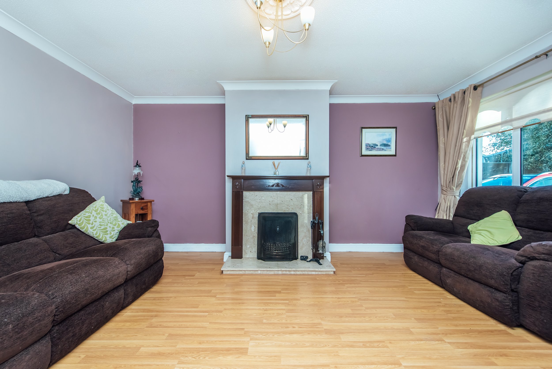
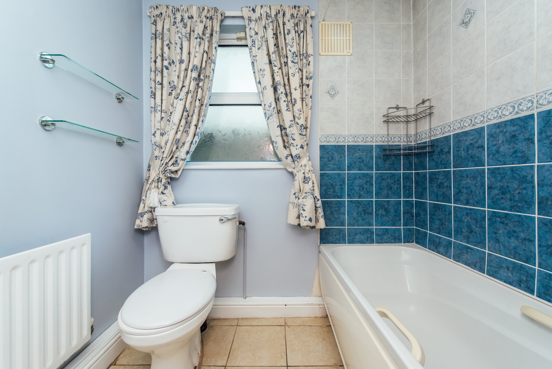
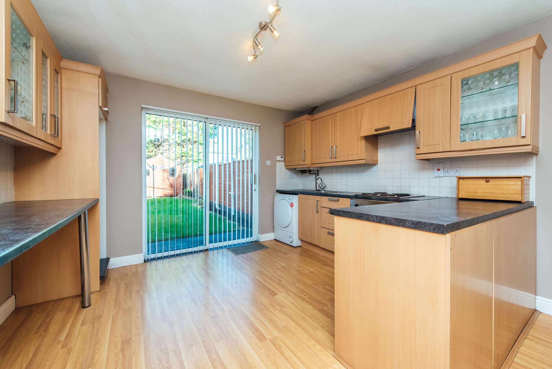
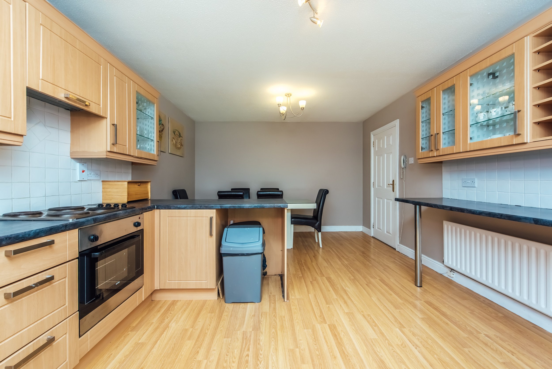
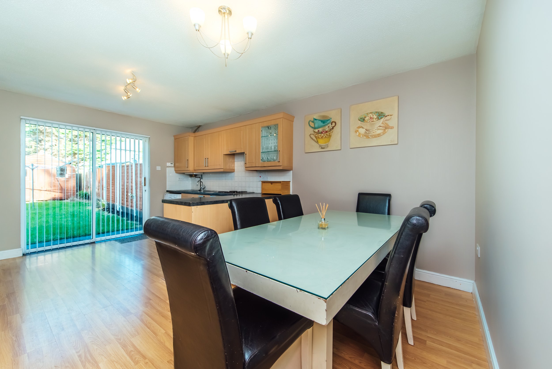
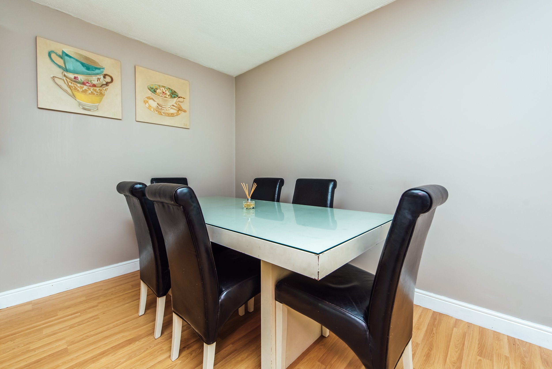
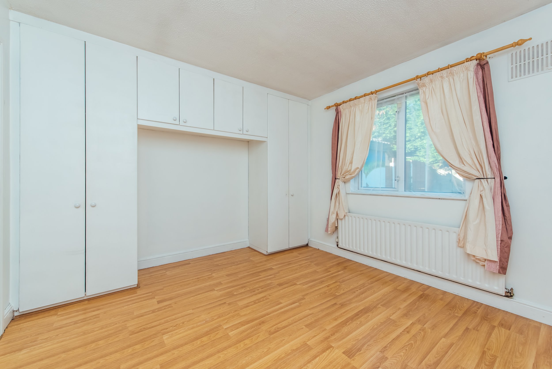
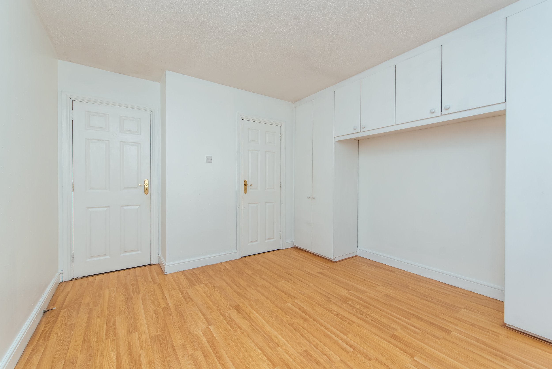
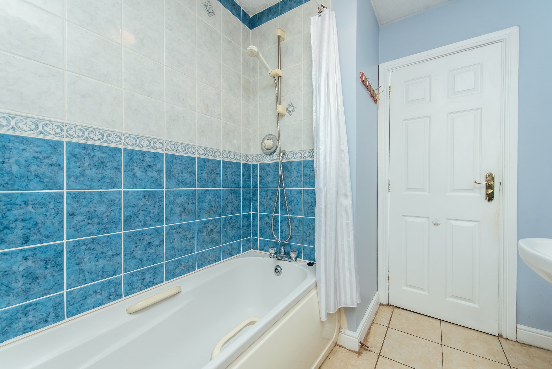
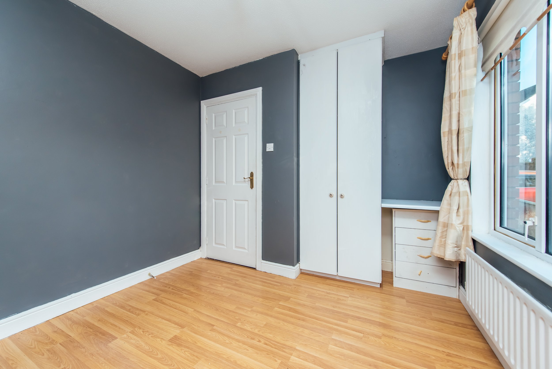
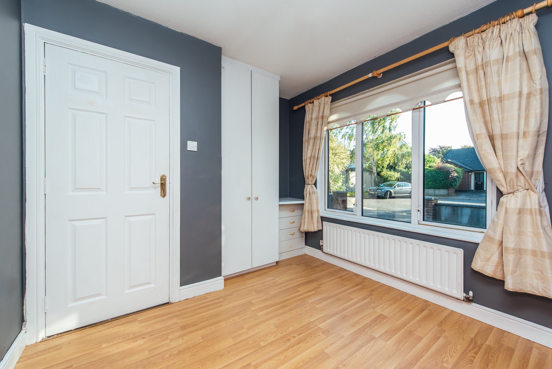
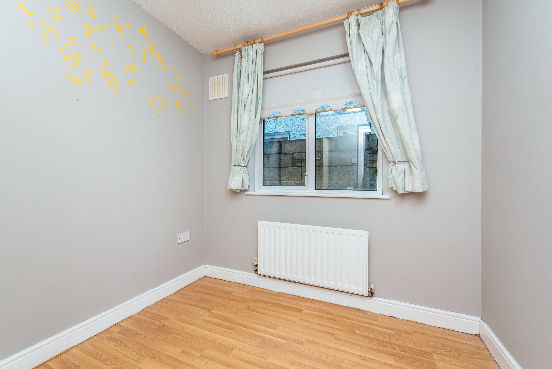
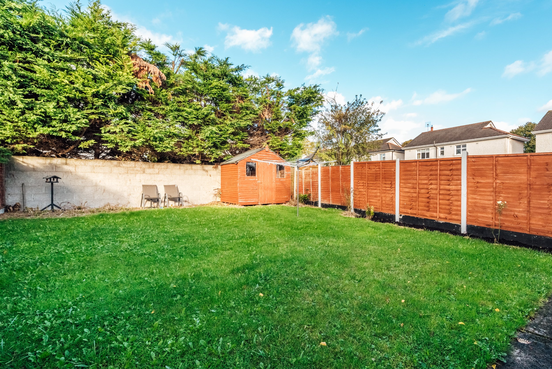
FEATURES
Price: €285,000
Bedrooms: 3
Status: Sold
Property Type: Semi-Detached Bungalow
PVC double glazed windows
Alarm security system
Gas fired central heating
Quiet cul de sac of 12 houses
Only a short walk from the Town Centre
Excellent transportation network with train, bus and motorway
Superb education, recreational and shopping facilities on your doorstep
LOCATION
6 College Orchard, Newbridge, Co. Kildare
DESCRIPTION
3 BEDROOM SEMI-DETACHED BUNGALOW IN QUIET CUL DE SAC
College Orchard is a residential development situated in a central location only a short walk from the Town Centre and train station. Built c. 24 years the property has the benefit of gas fired central heating, PVC double glazed windows, 3 bedrooms, 2 bathrooms, gardens to front and rear. The property is situated in a cul de sac of 12 houses adjacent to a large green area opposite Newbridge College and the River Liffey.
The development is only a short walk from the Town Centre which offers an excellent array of facilities including schools, churches, banks, post office, pubs, restaurants and superb shopping to include TK Maxx, Penneys, Dunnes Stores, Tesco, Aldi, Lidl, Woodies, Newbridge Silverware and the Whitewater Shopping Centre with 75 retail outlets, foodcourt and cinema. The commuter has the benefit of an excellent road and rail infrastructure with the bus route available from the Main Street, M7 Motorway access at Junction 10 and the train service which provides a regular commuter service to the City Centre either Grand Canal Dock or Heuston Station.
OUTSIDE
Situated at the end of a quiet cul de sac of 12 houses adjacent to a large green area. Gardens to front and rear in lawn, side access with gate, barna shed, outside tap and block-built garden store.
SERVICES
Mains water, mains drainage, refuse collection, electricity and gas fired central heating.
INCLUSIONS
Oven, hob, extractor, barna shed, blinds and curtains.
BER C2
ACCOMMODATION
Ground Floor
Entrance Hall: 6.26m x 1.00m With laminate floor and coving.
Sitting Room: 4.82m x 3.78m With laminate floor, mahogany surround fireplace, marble insert and hearth.
Kitchen/Dining: 5.22m x 3.66m With laminate floor, built-in ground and eye level presses, plumbed, s.s. sink unit, tiled surround, electric oven, electric hob, extractor and patio doors to rear garden.
Hotpress: Shelved with immersion.
Ground Floor
Bedroom 1: 3.50m x 3.32m With laminate floor and double built-in wardrobes.
En-Suite: w.c., w.h.b., electric shower and tiled floor.
Bedroom 2: 3.06m x 2.78m With laminate floor and built-in wardrobes.
Bedroom 3: 2.40m x 2.40m With laminate floor.
Bathroom: w.c., w.h.b., bath with shower over, tiled floor and surround.

