6 Millbrook, Mill Lane, Carlow, Co. Carlow

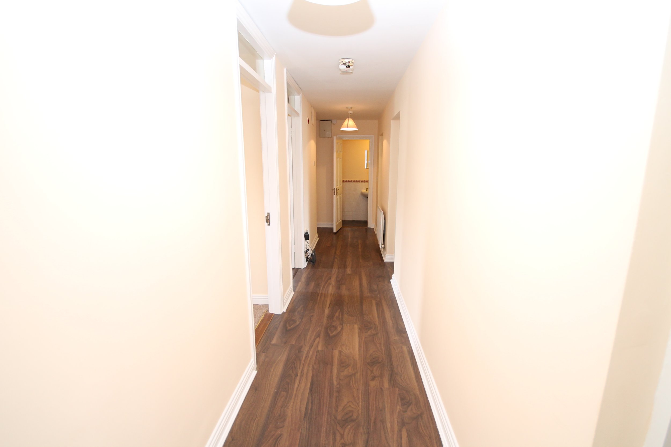
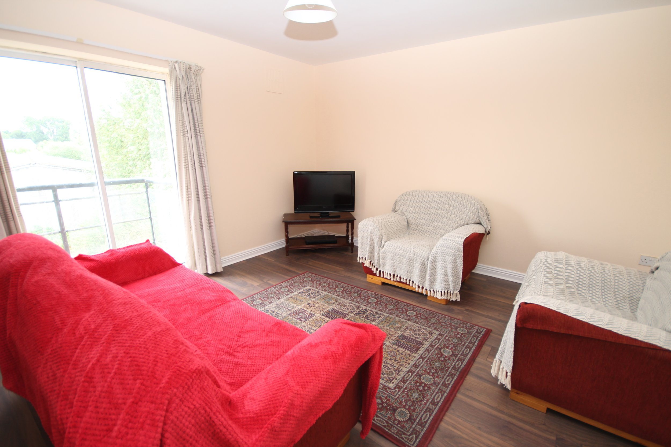
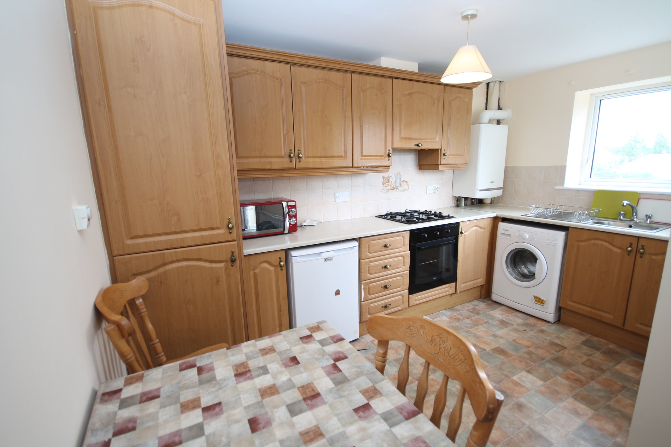
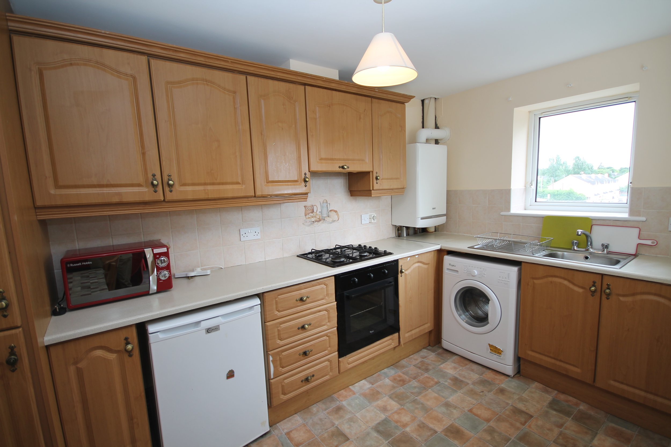
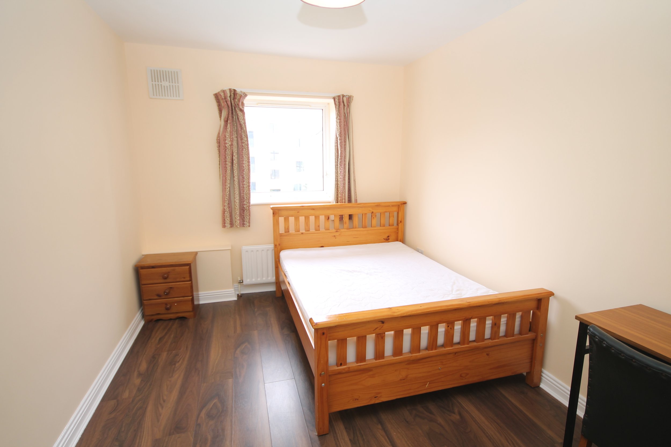
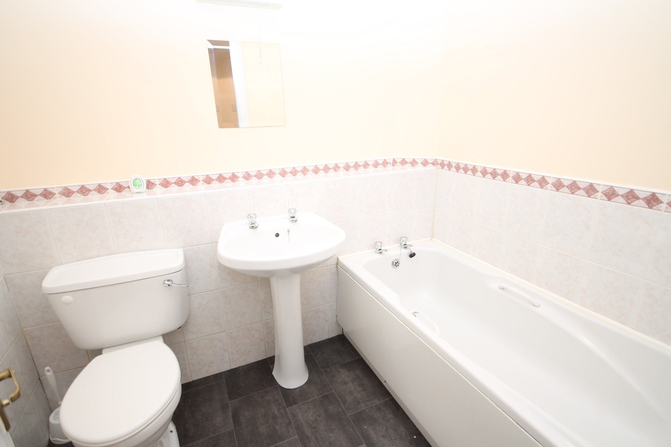
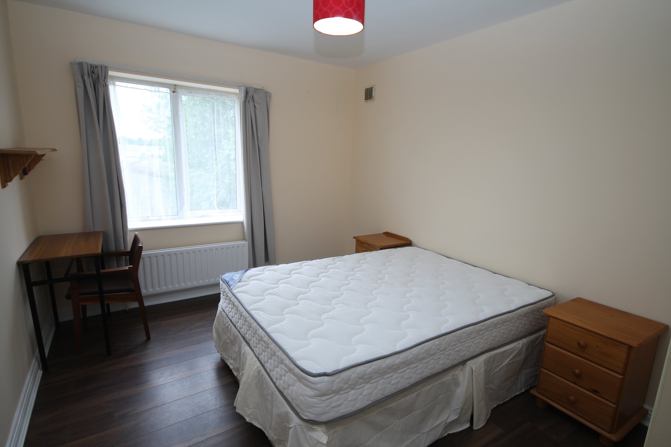
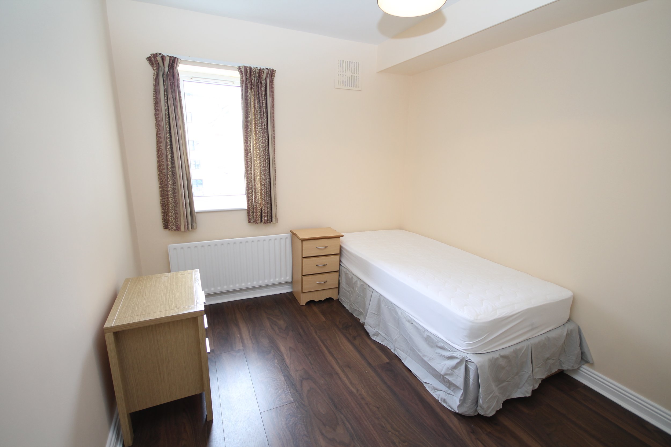
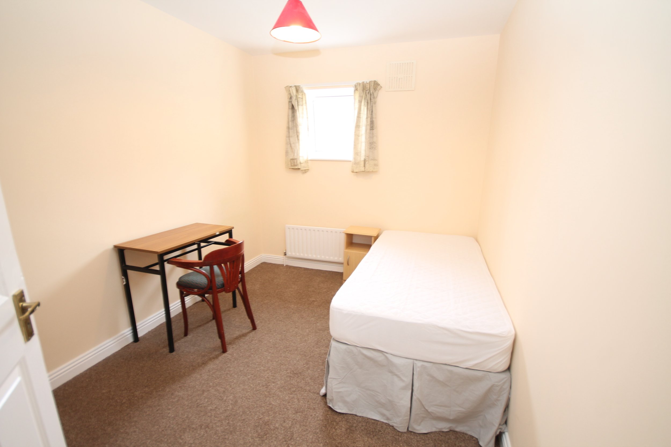
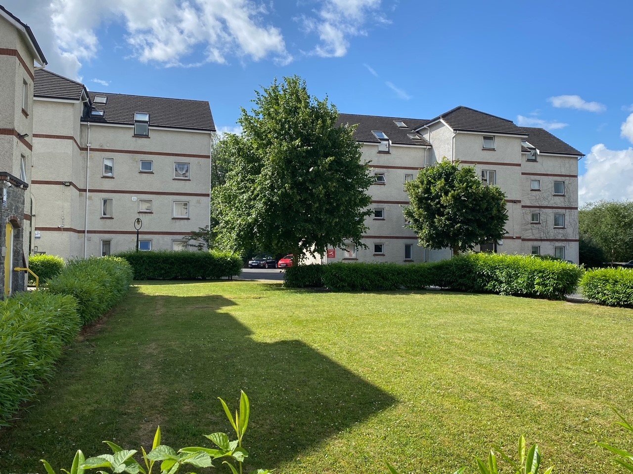
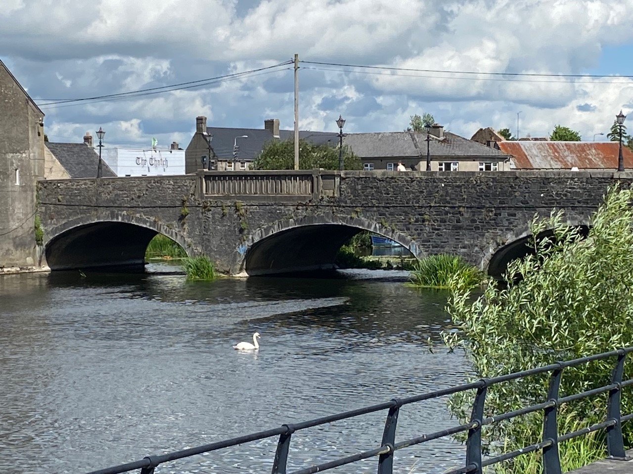
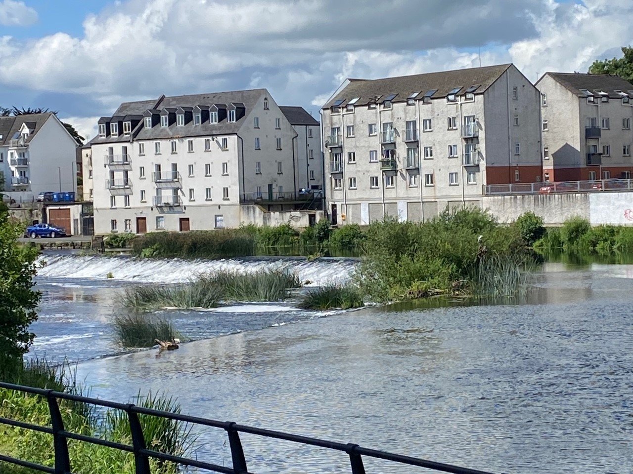
FEATURES
Price: € 170,000
Bedrooms: 4
Living Area: c. 1,033 sq.ft. / c. 96 sq.m.
Status: Sold
Property Type: Apartment
Excellent investment opportunity
Gas fired central heating
PVC double glazed windows
Double balcony
Great location & close to many local amenities
Walking distance of South East Technological University (Carlow IT)
LOCATION
6 Millbrook, Mill Lane, Carlow, Co. Carlow
DESCRIPTION
SPACIOUS 4 BEDROOM APARTMENT IN CENTRAL LOCATION
No. 6 is an exceptionally spacious 4 bedroom 2nd floor apartment with a double balcony and comes to the market in very good condition. Located in the heart of Carlow Town adjacent to Carlow Castle and within walking distance of South East Technological University (Carlow IT) and all Carlow's amenities. This is a gated apartment complex with carparking available on site. Carlow is a very popular Town with an abundance of amenities including shops, schools, pubs, restaurants, hotels, bus and rail service along with a host of employers.
The apartment extends to c. 96 sq.m. (c. 1,033 sq.ft.) of accommodation and comprises 4 large bedrooms, shower room, family bathroom and a generously sized open plan kitchen living area which comes fully fitted. Features include gas fired central heating and PVC double glazed windows. This is predominantly a student complex and an excellent investment opportunity for any investor. The property was previously rented out on a Fixed term 9 month contract yielding €1,715 per month and the management fees are approx. €1,650 per annum.
OUTSIDE
Car parking available on site.
SERVICES
Mains water, mains sewer, gas fired central heating and electricity.
INCLUSIONS
TBC
Solicitor
Bruen & Company, 30 Drumcondra Road Upper, Dublin 9
BER C3
ACCOMMODATION
Second Floor
Hallway : 7.55m x 1.25m
Bedroom 1 : 4.00m x 3.00m laminate flooring and built-in wardrobe.
Bedroom 2 : 4.85m x 2.70m laminate flooring and built-in wardrobes.
Bedroom 3 : 3.50m x 2.49m laminate flooring and built-in wardrobe.
Bedroom 4 : 3.50m x 2.65m laminate flooring and built-in wardrobe.
Second Floor
Living Room : 4.10m x 3.95m laminate flooring and patio door to balcony.
Kitchen : 3.75m x 3.05m Built-in ground and eye level units, plumbed, tiled surround, s.s. sink unit, gas hob, electric oven, extractor, electric range.
Shower Room : w.c., w.h.b., electric shower and tiled surround.
Bathroom : w.c., w.h.b., bath & tiled surround.


